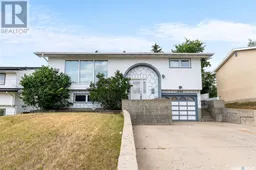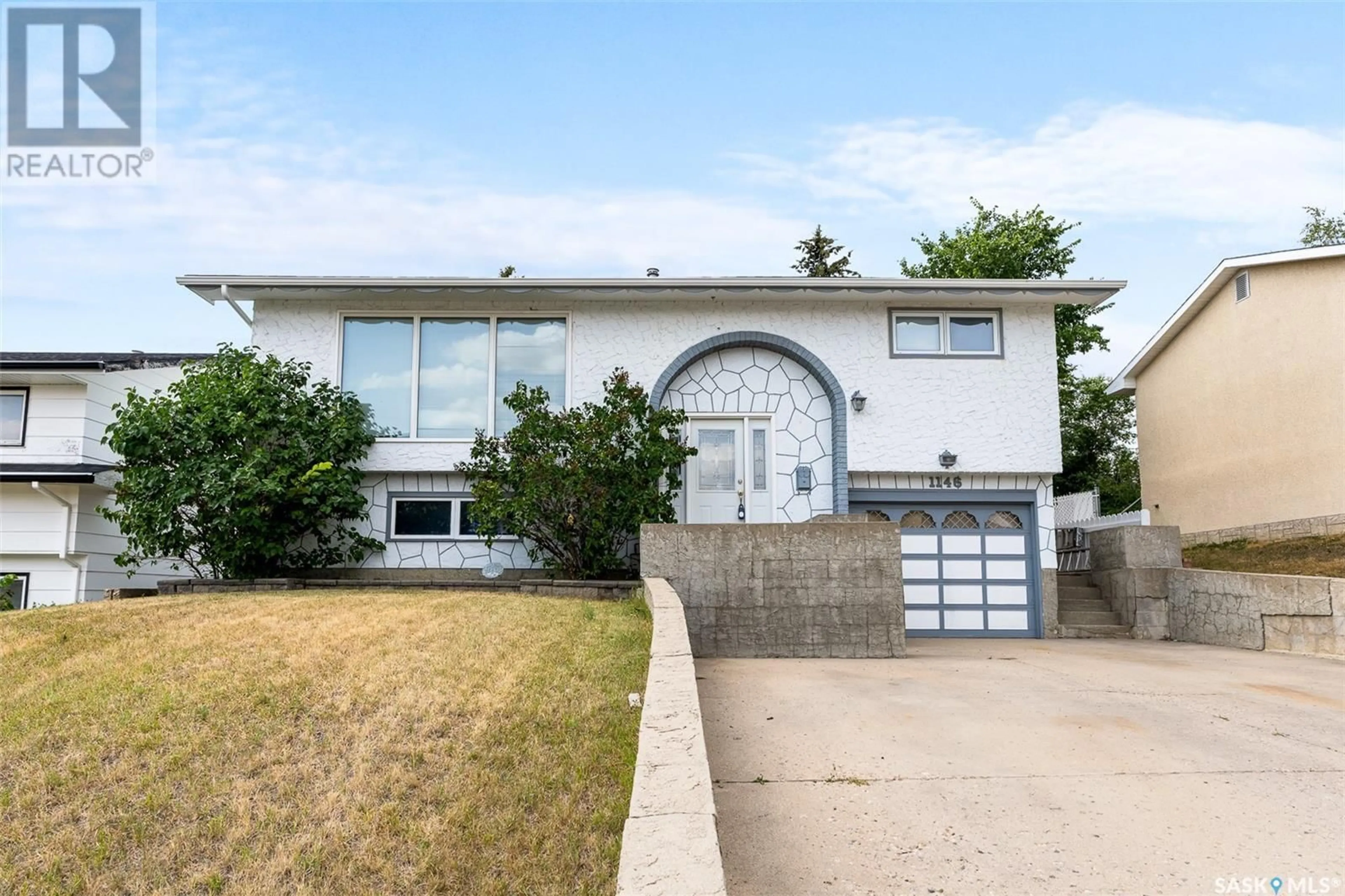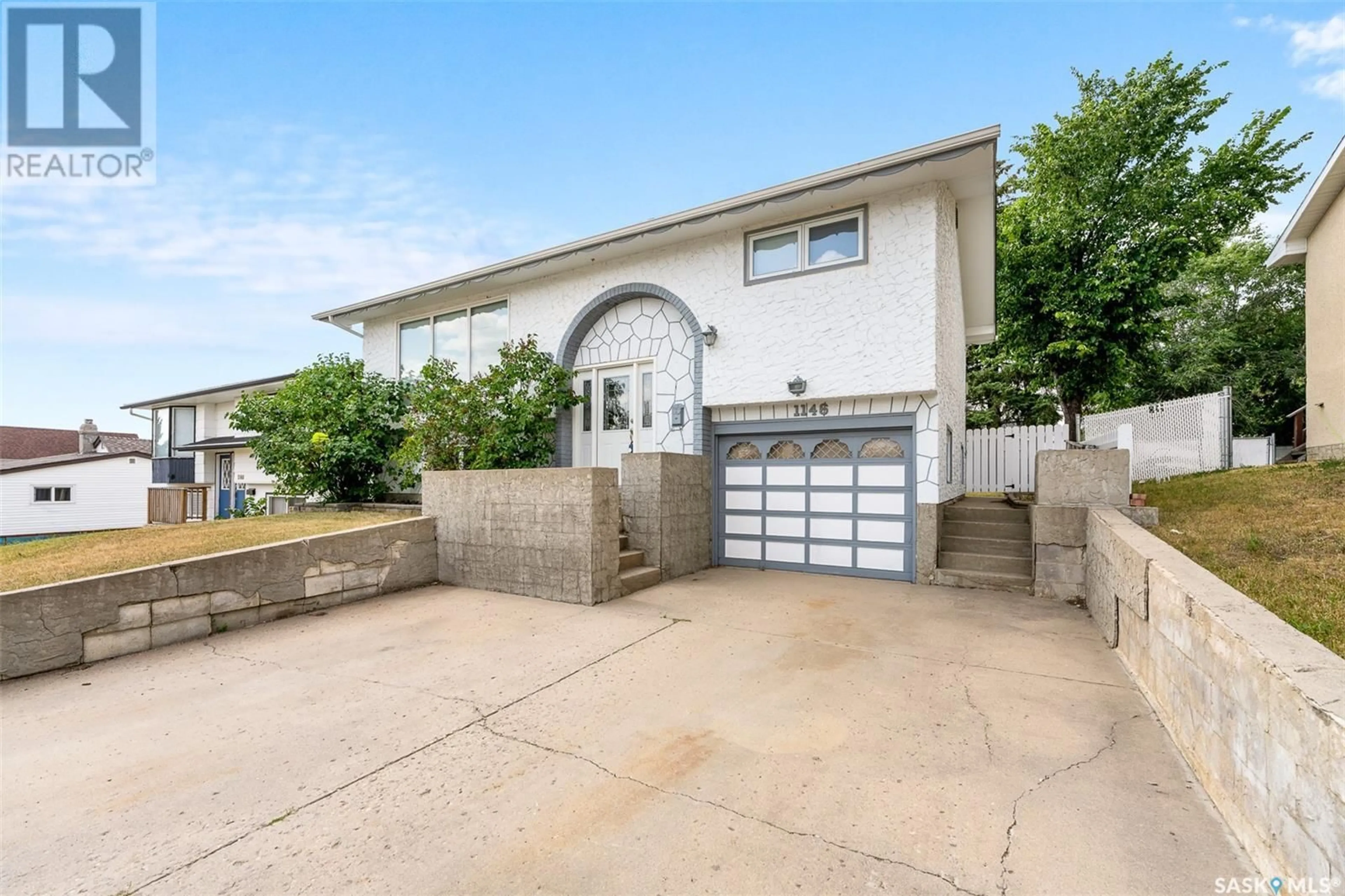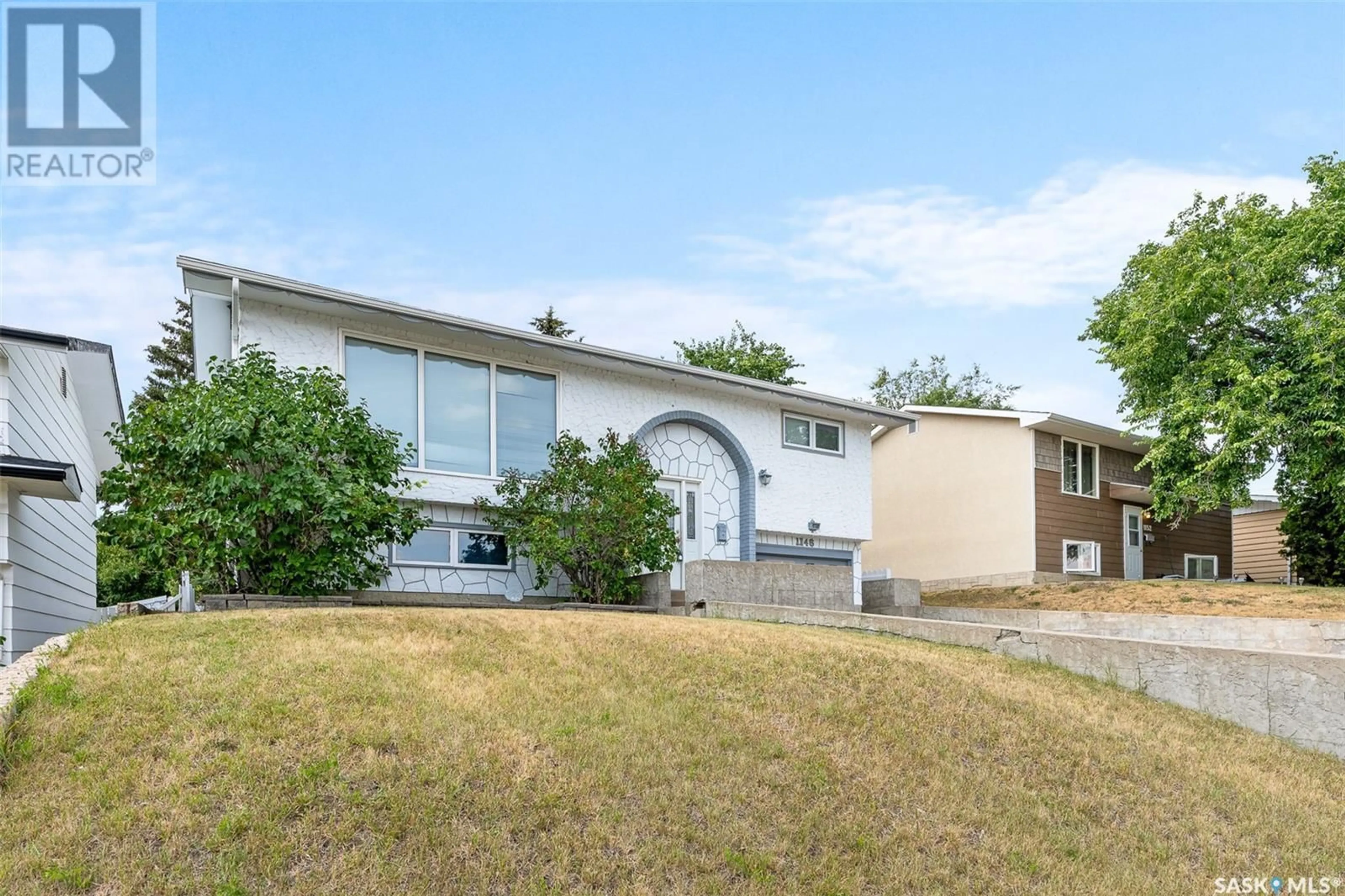1146 5th AVENUE NE, Moose Jaw, Saskatchewan S6H1K8
Contact us about this property
Highlights
Estimated ValueThis is the price Wahi expects this property to sell for.
The calculation is powered by our Instant Home Value Estimate, which uses current market and property price trends to estimate your home’s value with a 90% accuracy rate.Not available
Price/Sqft$268/sqft
Est. Mortgage$1,095/mth
Tax Amount ()-
Days On Market19 days
Description
Wonderful family home that is right ready for you to move into! This 2+3-bedroom, 3-bathroom home offers plenty of space, a large yard, off-street parking and an over-sized detached 1-car garage. The main floor has a huge living room, large eat-in kitchen which features garden doors to the big back deck. Down the hall there is a 4pc bathroom, and 2 bedrooms which include the primary bedroom that features a 2pc ensuite bathroom! The basement is fully finished with 3 nice sized bedrooms, a family room, a 3pc bathroom and laundry/utility room. The back yard is fully fenced and has mature trees. The detached garage is 15.5’x23.6’ and is insulated, making it the perfect space for hobbies or that fancy sports car! The home has had a number of updates in the recent years including some windows, shingles and eaves troughs. This property is located just steps away from Happy Valley Park and easy access to shopping and all amenities! Don’t miss your opportunity to own this great property today!! **Some of the photos have been virtually staged** (id:39198)
Property Details
Interior
Features
Basement Floor
Family room
10 ft ,10 in x 17 ft ,9 inBedroom
9 ft ,3 in x 10 ft ,5 inBedroom
11 ft ,2 in x 9 ft ,8 inBedroom
11 ft ,11 in x 10 ft ,7 inProperty History
 48
48


