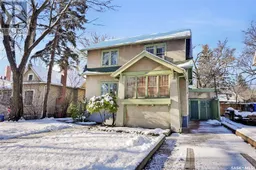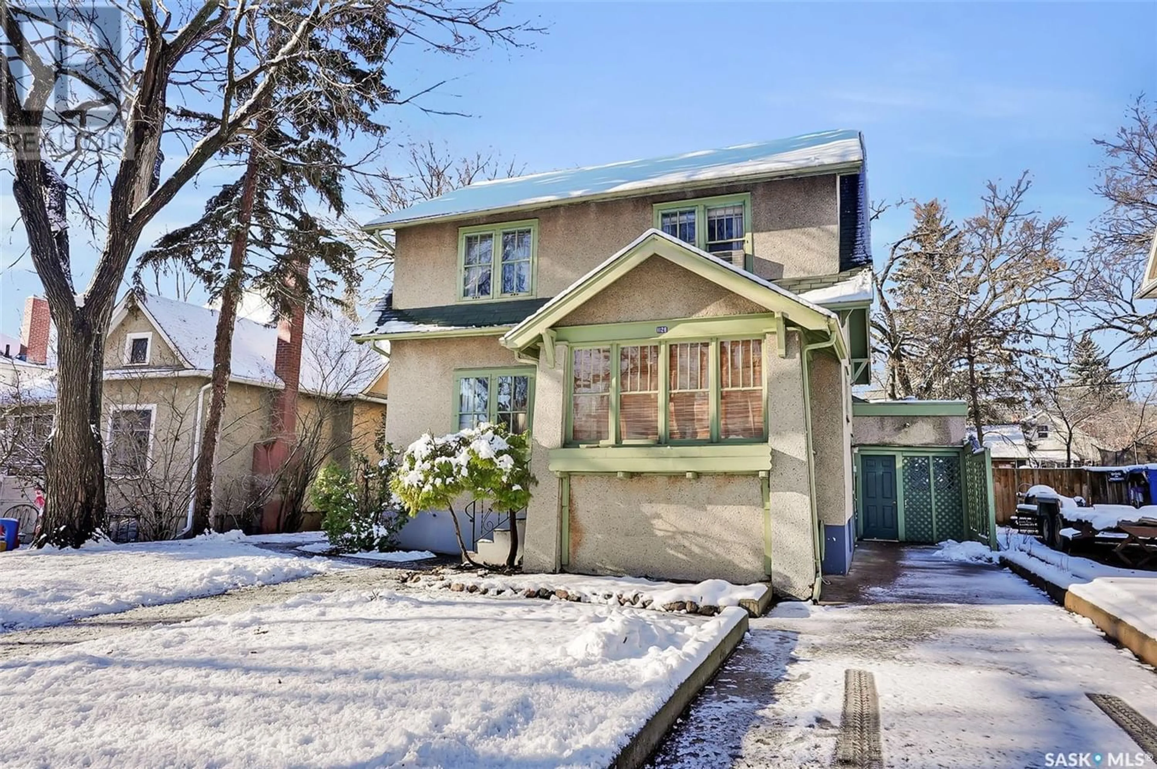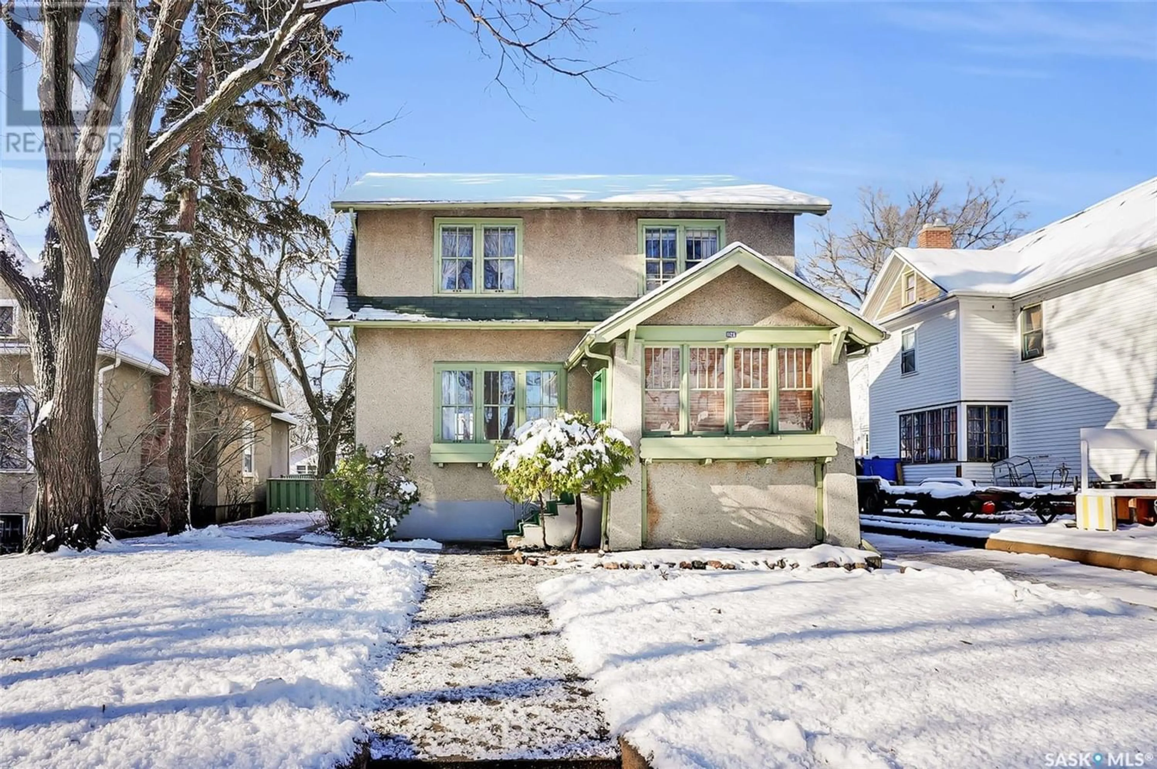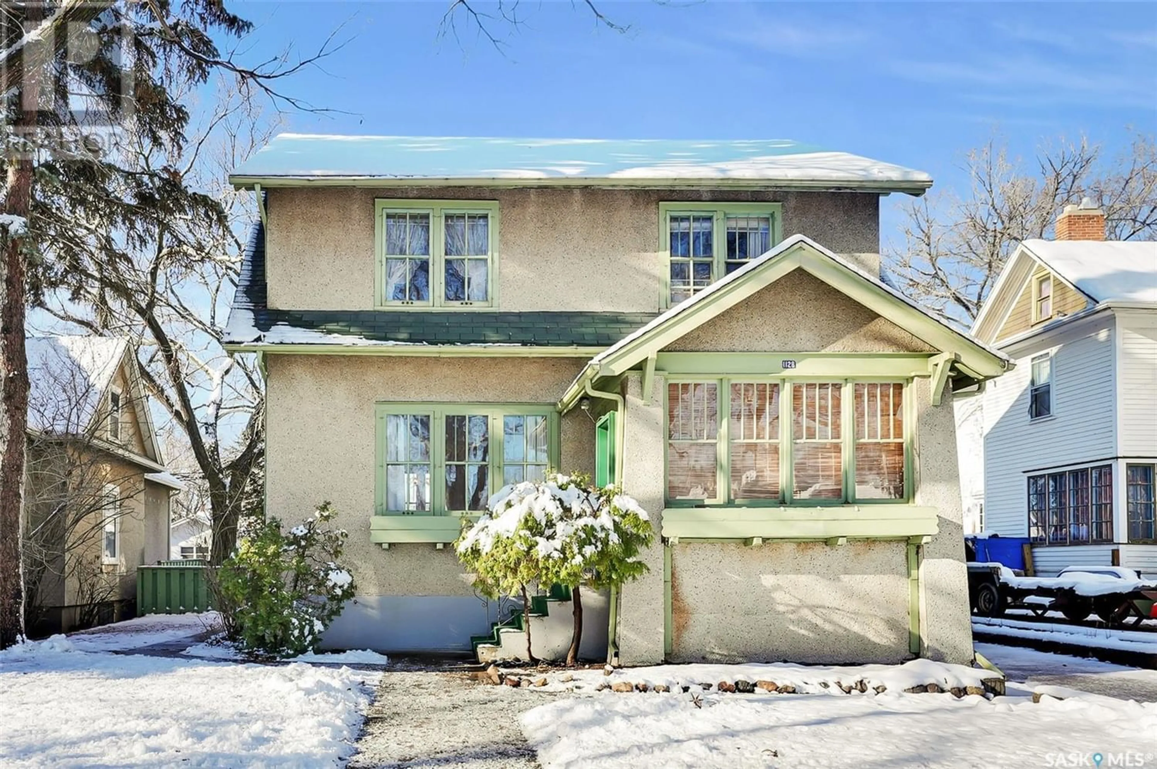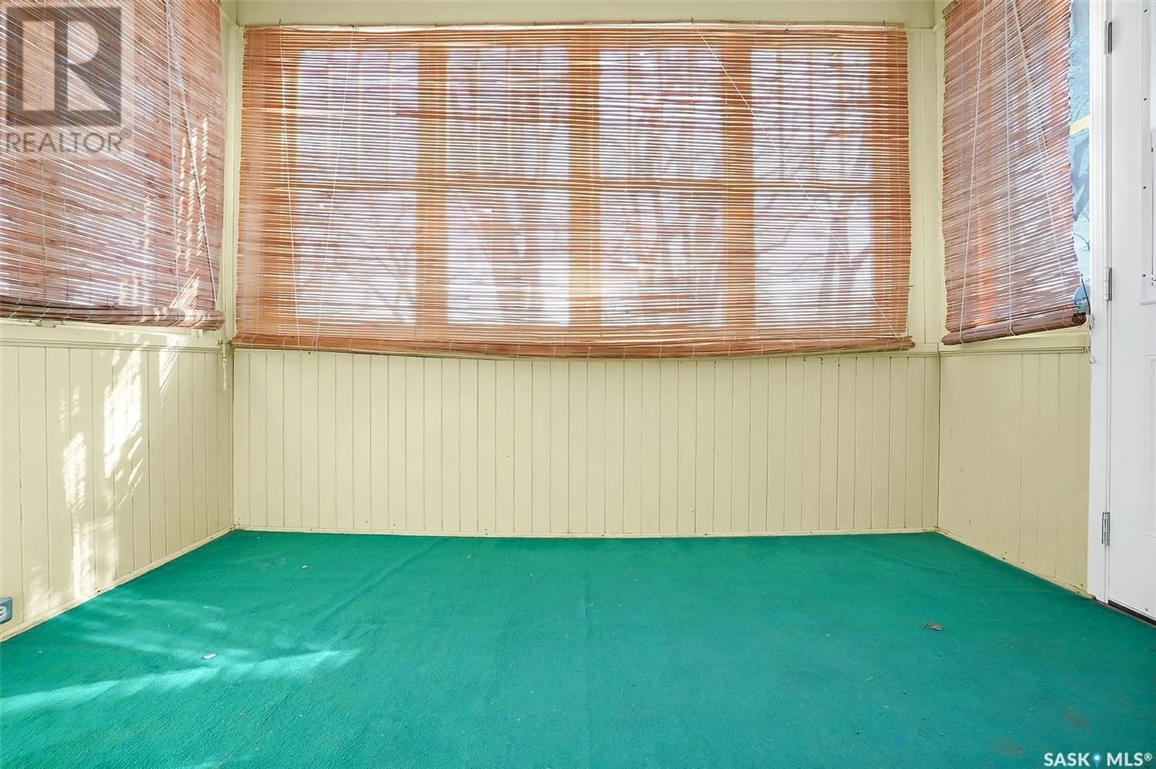1128 1st AVENUE NW, Moose Jaw, Saskatchewan S6H3N3
Contact us about this property
Highlights
Estimated ValueThis is the price Wahi expects this property to sell for.
The calculation is powered by our Instant Home Value Estimate, which uses current market and property price trends to estimate your home’s value with a 90% accuracy rate.Not available
Price/Sqft$143/sqft
Est. Mortgage$944/mo
Tax Amount ()-
Days On Market342 days
Description
This beautiful home is a unique and remarkable find! The current owner has taken exceptional care of the property for an impressive 70 years & it certainly shows in the immaculate condition of the home. It is located only a few steps away from schools, downtown, and amenities. It sits on a mature landscaped lot that offers plenty of privacy and tranquility. Note, NEW water & sewer lines and to the best of the Seller’s knowledge there is hardwood flooring under carpeted areas. Upon entering the home, you are greeted by an enclosed porch, a perfect area to relax & enjoy the surroundings. The spacious foyer leads you to the original woodwork and trims, which are in excellent condition. French doors open to the living & dining areas, which feature hardwood floors & a decorative fireplace as the focal point. The large picture windows allow natural light to flood the space, creating a warm & inviting atmosphere to entertain guests or spend time with family. The kitchen boasts a casual built-in dining nook w/under-seating storage, perfect for quick meals for the kids. The mudroom offers additional pantry storage & built-ins for coats coming off the back entrance. The 2nd floor has a large landing & breaks off into 4 bedrooms and a 4pc. bath, providing ample space for a growing family. The lower level is finished & features great ceiling height, making it usable and perfect for creating family moments. The wet bar is a bonus, & the 3pc. bath is conveniently located. There is also a built-in desk, & the laundry room is spacious. This home boasts plenty of storage throughout, including cold room storage for canning storage. The west-facing deck & patio are perfect for enjoying summer evenings, & the beautifully manicured yard is fully fenced w/an attached shed This home is truly a gem and one that any family would be lucky to call their own to create cherished memories. CLICK ON THE MULTI MEDIA LINK FOR A FULL VISUAL TOUR! (id:39198)
Property Details
Interior
Features
Second level Floor
Primary Bedroom
12 ft ,4 in x 11 ft ,6 inBedroom
12 ft ,4 in x 11 ft ,6 inBedroom
10 ft ,6 in x 9 ft ,5 inBedroom
8 ft ,9 in x 8 ft ,7 inExterior
Parking
Garage spaces 2
Garage type Parking Space(s)
Other parking spaces 0
Total parking spaces 2
Property History
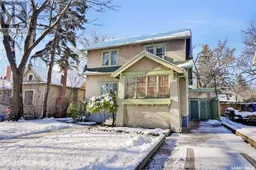 48
48