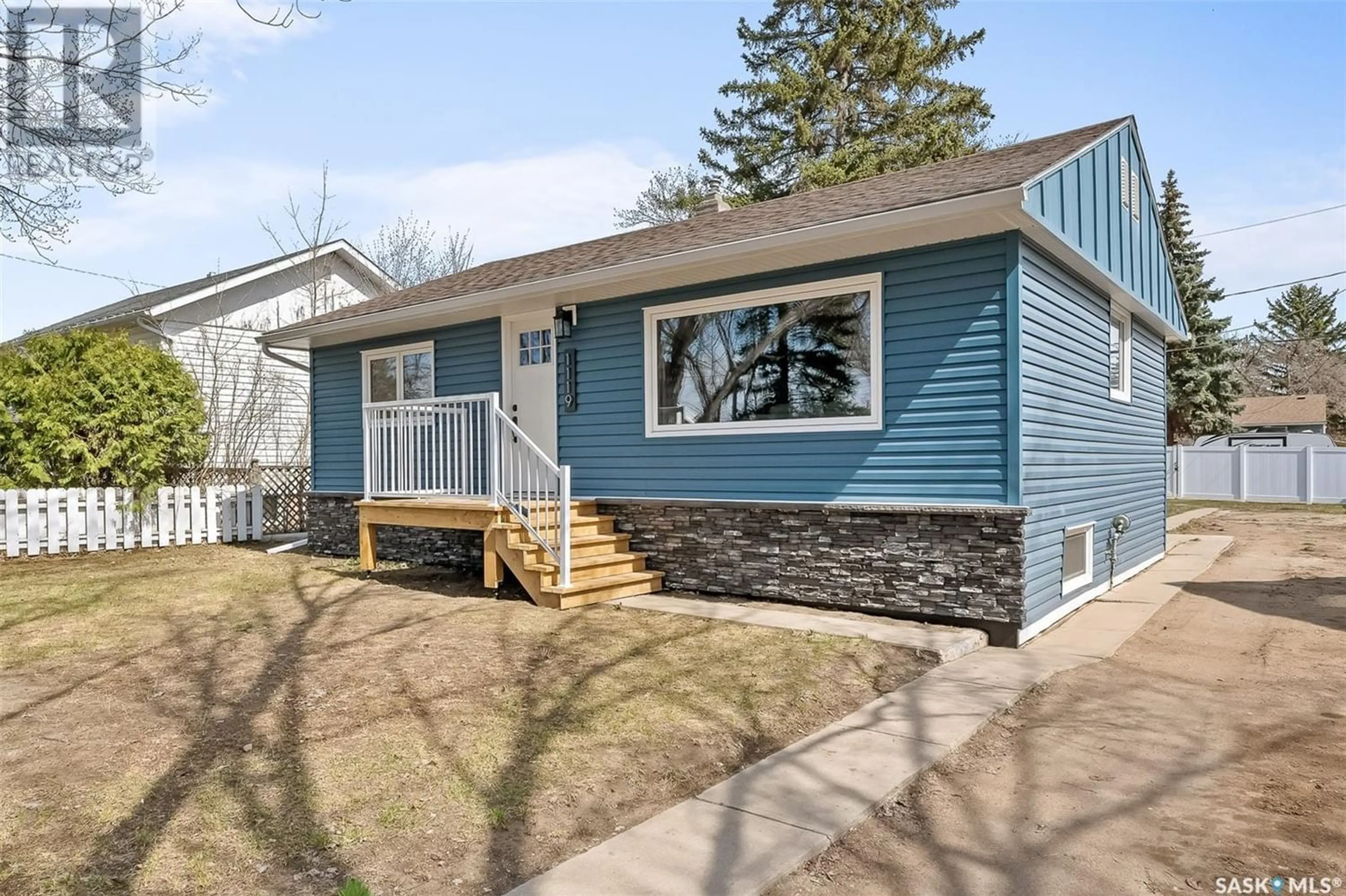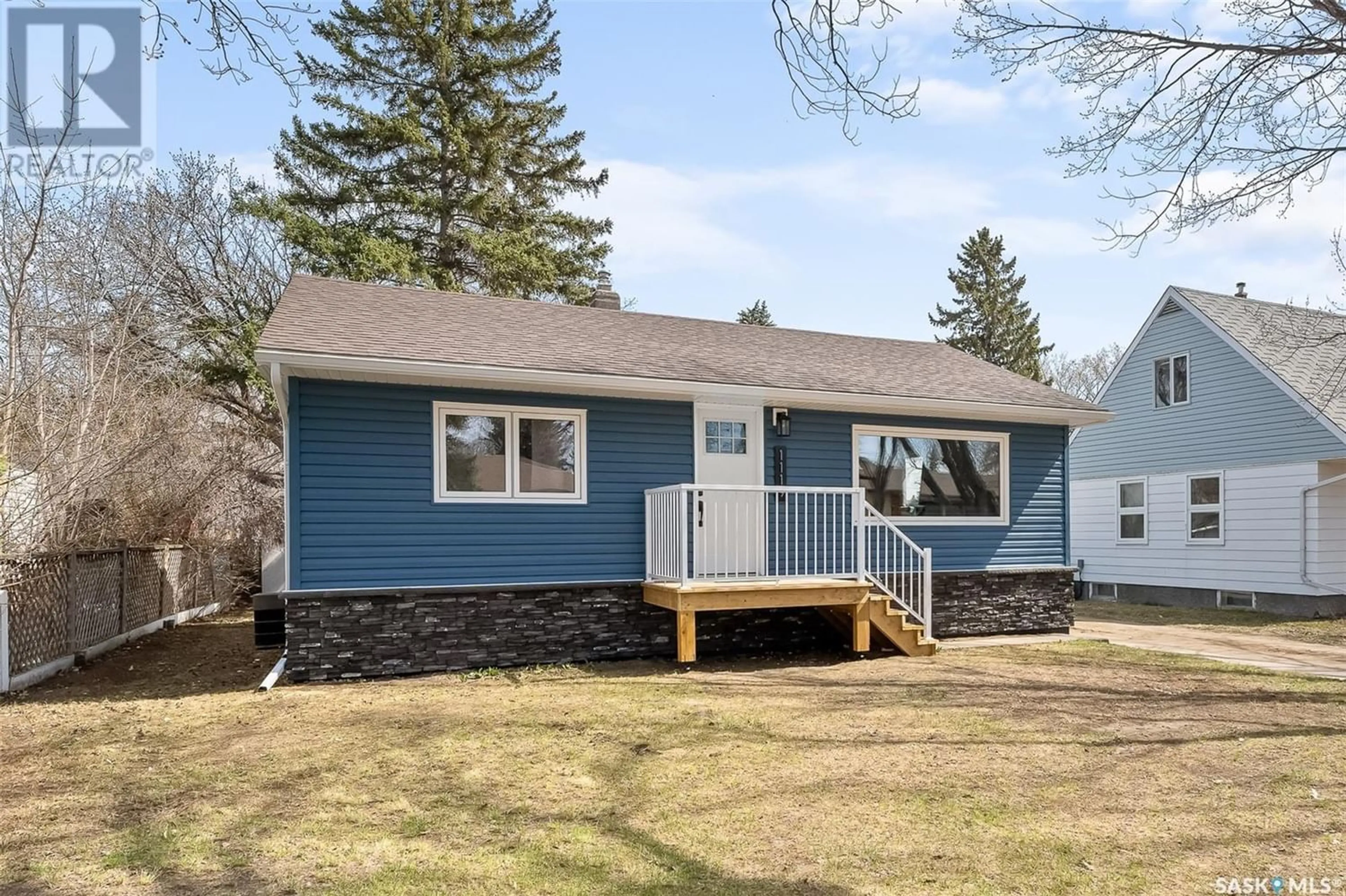1119 Elgin AVENUE, Moose Jaw, Saskatchewan S6H4G9
Contact us about this property
Highlights
Estimated ValueThis is the price Wahi expects this property to sell for.
The calculation is powered by our Instant Home Value Estimate, which uses current market and property price trends to estimate your home’s value with a 90% accuracy rate.Not available
Price/Sqft$325/sqft
Est. Mortgage$1,073/mo
Tax Amount ()-
Days On Market220 days
Description
A great house in a great location! This 3 Bedroom Bungalow has been transformed with quality upgrades both inside & out & is looking for a new owner to move right in & enjoy! Located a short walk to Sask Polytechnic in one direction & Elgin park in the other on a quiet tree-lined Avenue! You open the door to a modern color palette with an L-shaped Living & Dining area adjacent to a beautiful new Kitchen with modern soft-close cabinets, QUARTZ countertops, undermount sink & sleek appliances! The Bathroom has also been redone & you will appreciate the HEATED TILE FLOOR. The lower level (high ceilings!) development has been started for you with a Den & 3rd Bedroom & you can finish the remainder to suit your preference with room for a future family room & additional bath perhaps. Outside you will find a large yard with SINGLE DETACHED GARAGE, 2 sheds & lots of room for parking. Other features include: hi-efficiency furnace, CENTRAL AIR, new windows, siding, soffit & fascia, 6’ vinyl privacy fence at back & water heater new in 2022. So many reasons to consider this home for your next move! (id:39198)
Property Details
Interior
Features
Basement Floor
Den
11 ft x 9 ft ,3 inBedroom
11 ft x 9 ft ,3 inLaundry room
Property History
 49
49

