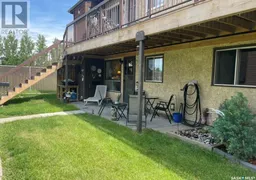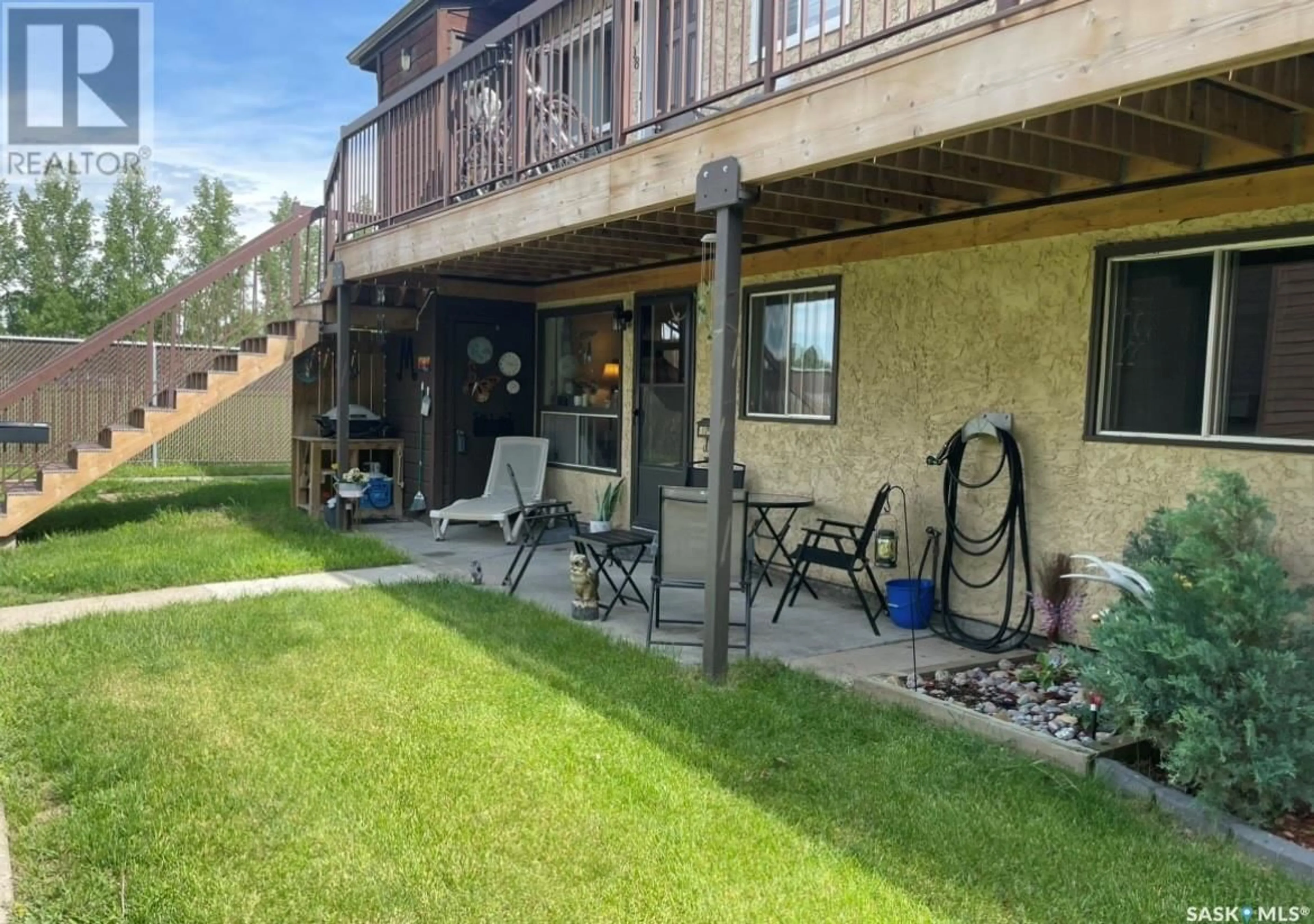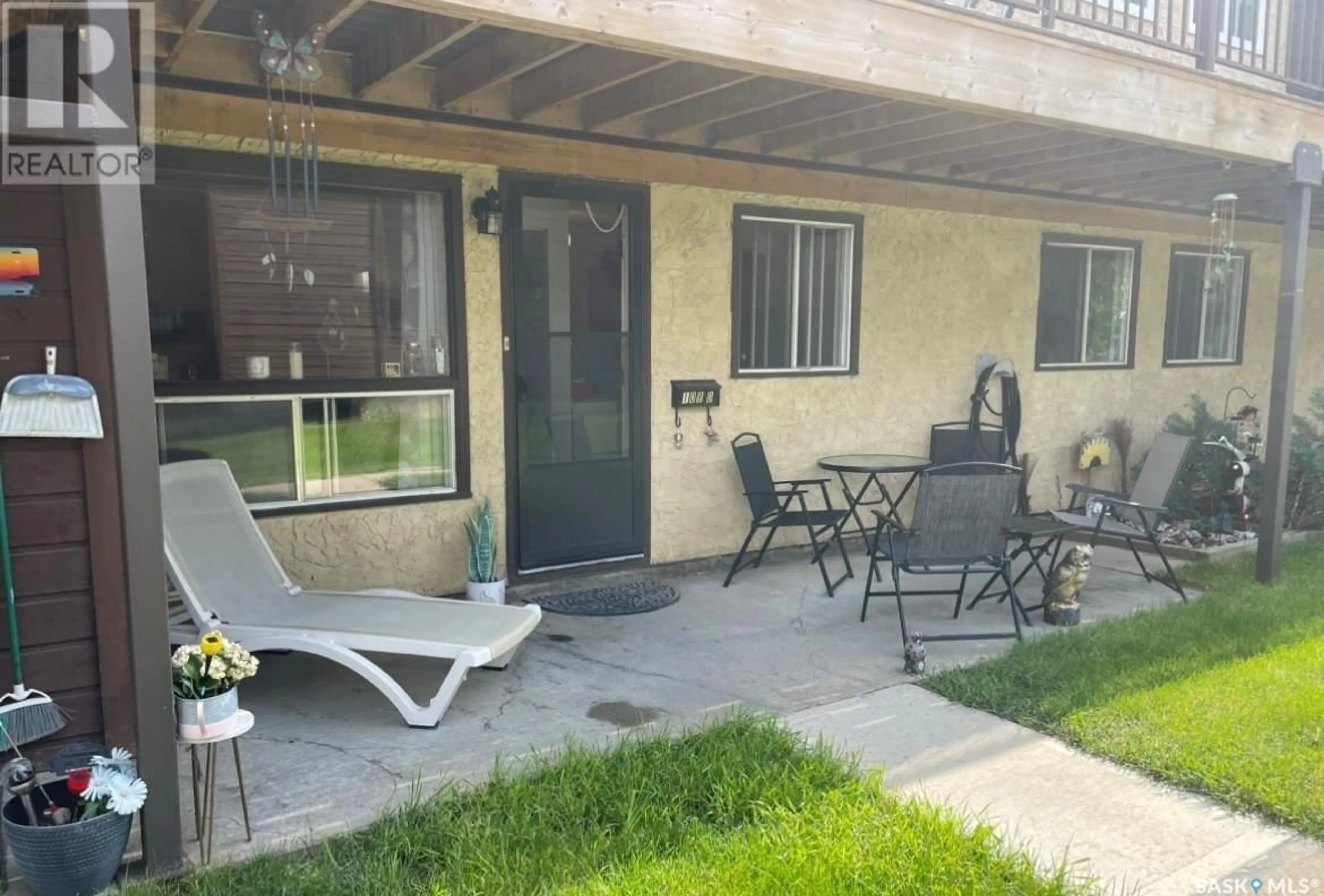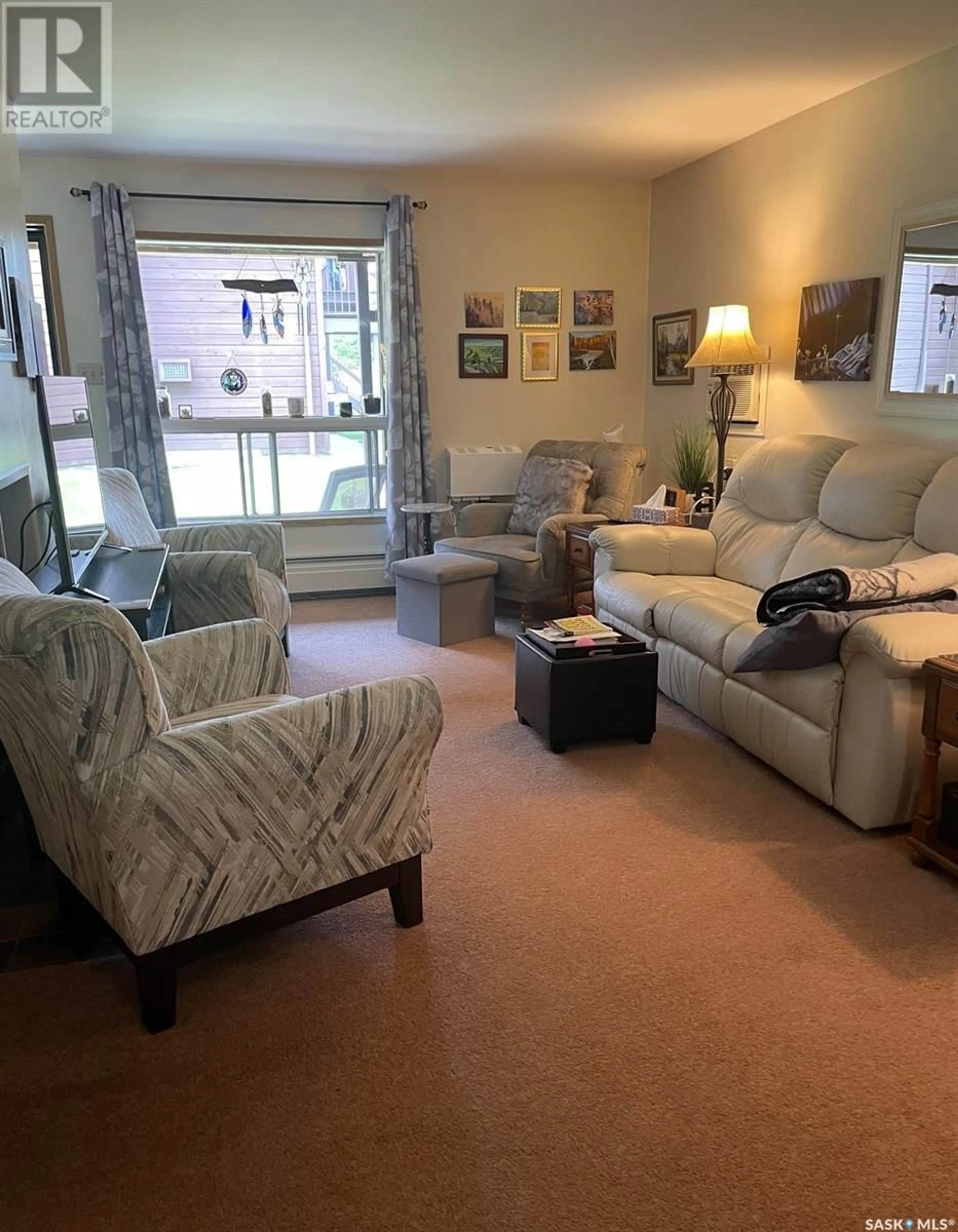108D 1350 Gordon ROAD, Moose Jaw, Saskatchewan S6H7R9
Contact us about this property
Highlights
Estimated ValueThis is the price Wahi expects this property to sell for.
The calculation is powered by our Instant Home Value Estimate, which uses current market and property price trends to estimate your home’s value with a 90% accuracy rate.Not available
Price/Sqft$108/sqft
Days On Market23 days
Est. Mortgage$429/mth
Maintenance fees$393/mth
Tax Amount ()-
Description
Welcome to #108 1350 Gordon Road, Gordon Manor Garden. This 924 sq.ft., 2 bedroom, ground floor, end unit condo siding a field. Beautifully appointed patio area. Located in the popular neighbourhood of Palliser, close to daycare, schools, shopping, walking paths, Kinsmen Regal Heights Park, restaurants and all other area amenities. This condo has a spacious living room/dining area with a wall air-conditioner. Galley style kitchen, 4 piece bath main bathroom, primary bedroom with walk-in closet. In-suite laundry and in-suite storage area currently multi-purposed as an office nook. Storage locker/shed off patio. Condo fee is $370.50 a month and includes hot water heat, water, garbage, sewer, reserve fund, snow removal, lawn care and common area insurance. One electrified designated parking stall. Perfect opportunity for an investment rental; lovely, long term tenant is willing to stay; contact agent for details on rent and rental pool. ONLY ONE NEIGHBOUR! NO STAIRS! (id:39198)
Property Details
Interior
Features
Main level Floor
Kitchen
13 ft ,10 in x measurements not availableLiving room
measurements not available x 11 ft ,8 inDining room
measurements not available x 8 ft ,10 inOther
Condo Details
Inclusions
Property History
 25
25


