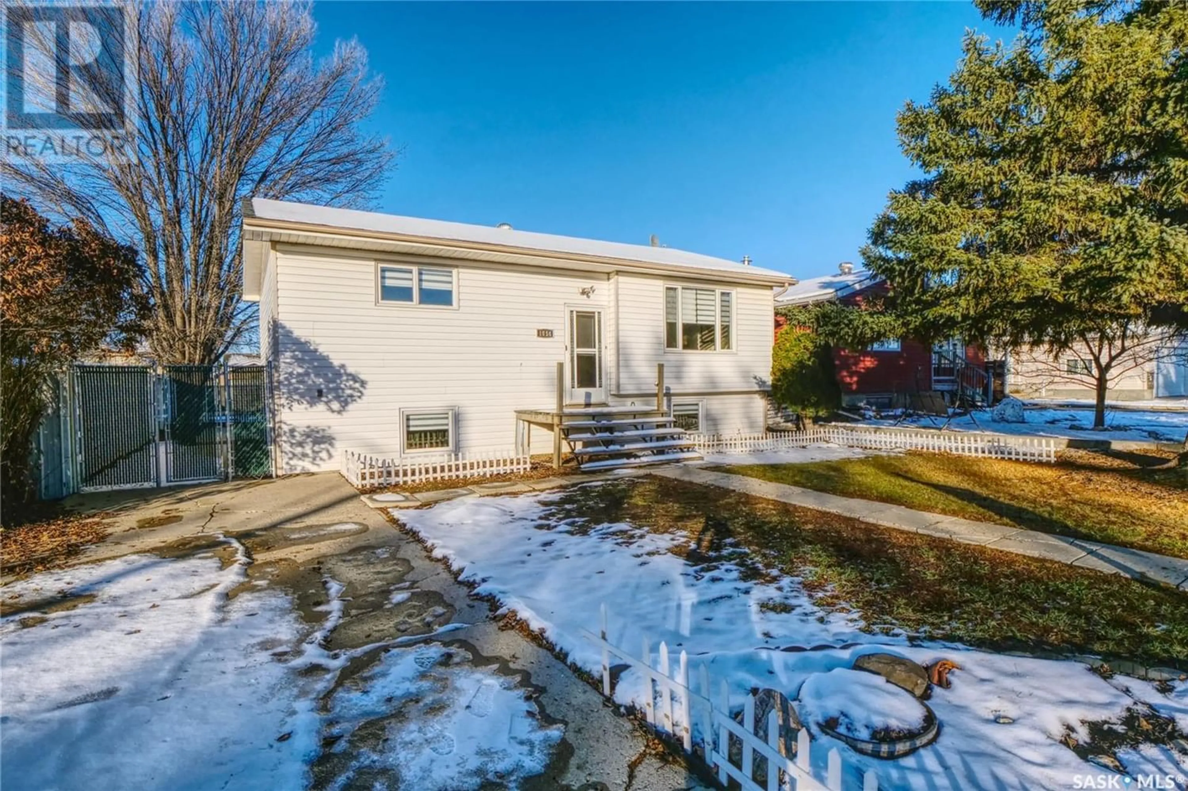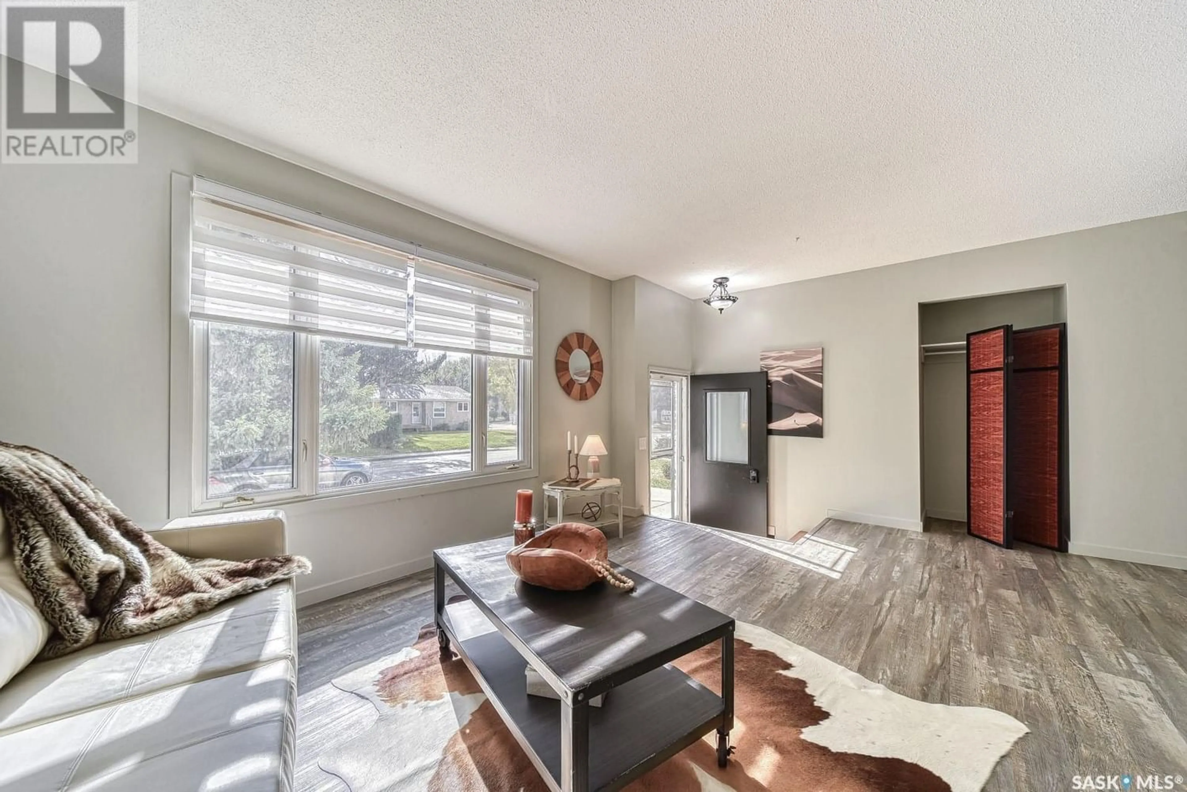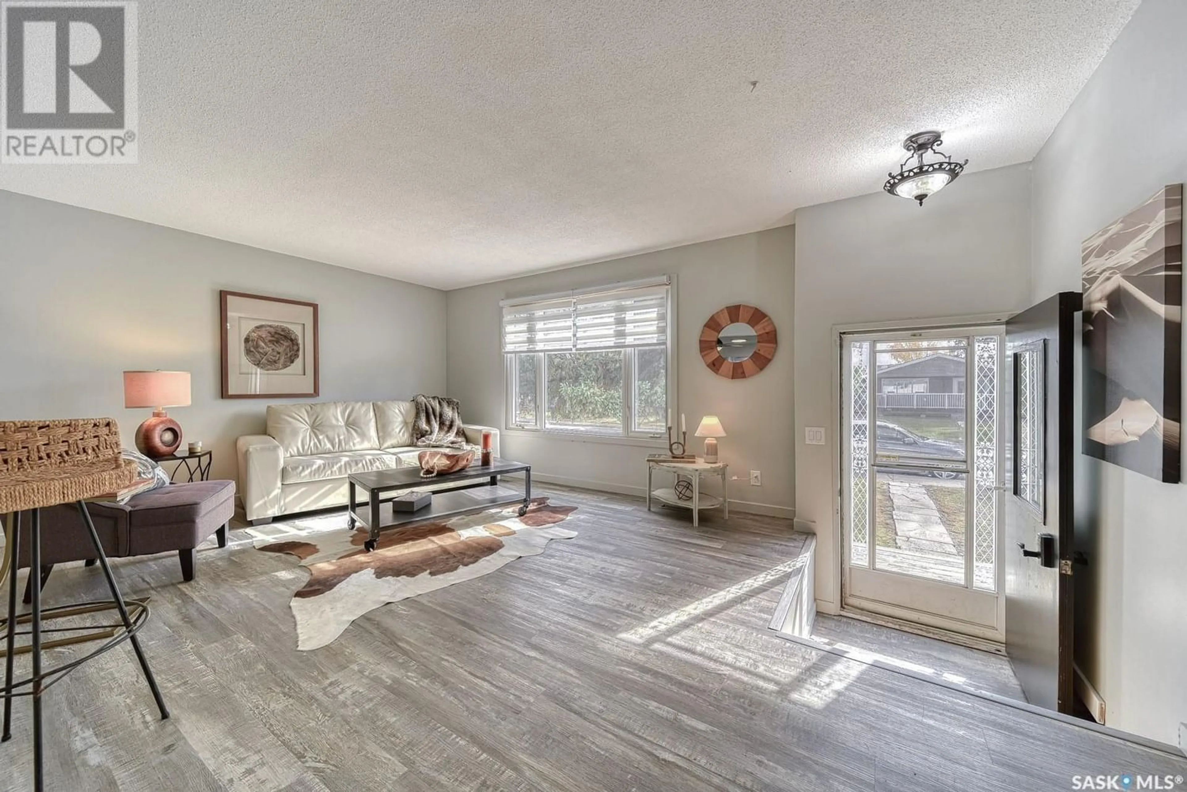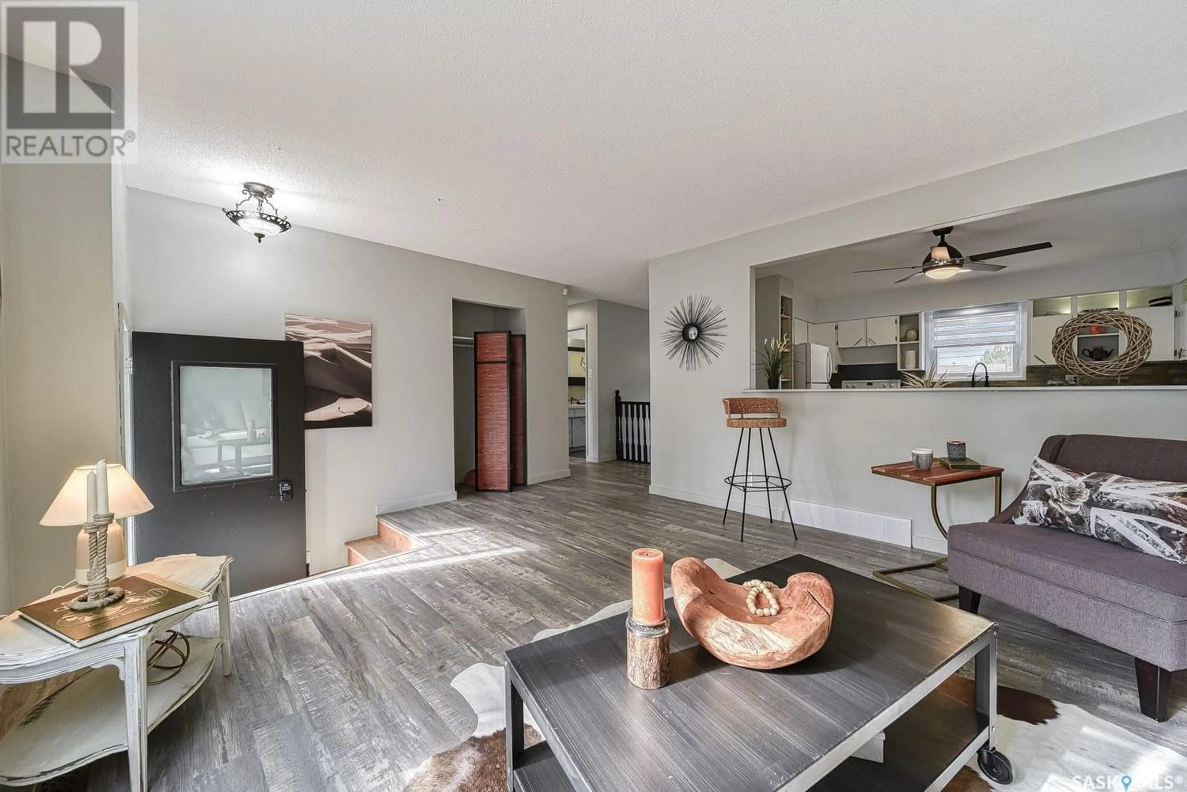1056 Warner STREET, Moose Jaw, Saskatchewan S6H5S5
Contact us about this property
Highlights
Estimated ValueThis is the price Wahi expects this property to sell for.
The calculation is powered by our Instant Home Value Estimate, which uses current market and property price trends to estimate your home’s value with a 90% accuracy rate.Not available
Price/Sqft$223/sqft
Est. Mortgage$966/mo
Tax Amount ()-
Days On Market1 year
Description
You will love to come home to 1056 Warner Street! Spacious open bungalow design is perfect for families of all sizes who want great location along with a light & bright interior freshly presented + on-trend design elements! The large living room faces south for year-round sunshine! The kitchen design is great for all of the family chefs! Two very large bedrooms & full bath complete the level! Stepping downstairs a family room perfect for casual relaxation, & another space for games/office/hobbies/play space,...you decide, offers more options! Another bedroom, and bathroom, along with a laundry, utility room + great storage make this home an excellent choice! The large open backyard is newly fenced + offers a gate for RVs/vehicles,..!! The fully finished home comes with all of the appliances, C/A, 50X120 lot, 3 bedrooms, 2 bathrooms, freshly painted, updated light fixtures,...did I mention move-in ready condition!! Don't miss this amazing home! Don’t miss viewing the 3D virtual tour of the great floor plan & 360s of the outdoor spaces! (id:39198)
Property Details
Interior
Features
Basement Floor
Laundry room
16 ft ,8 in x 11 ft ,11 inFamily room
20 ft ,10 in x 13 ft ,5 in3pc Bathroom
4 ft ,11 in x 8 ft ,3 inGames room
13 ft ,4 in x 15 ft ,1 inProperty History
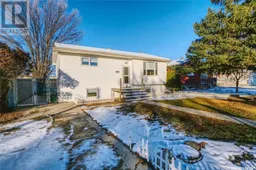 40
40
