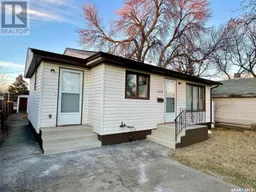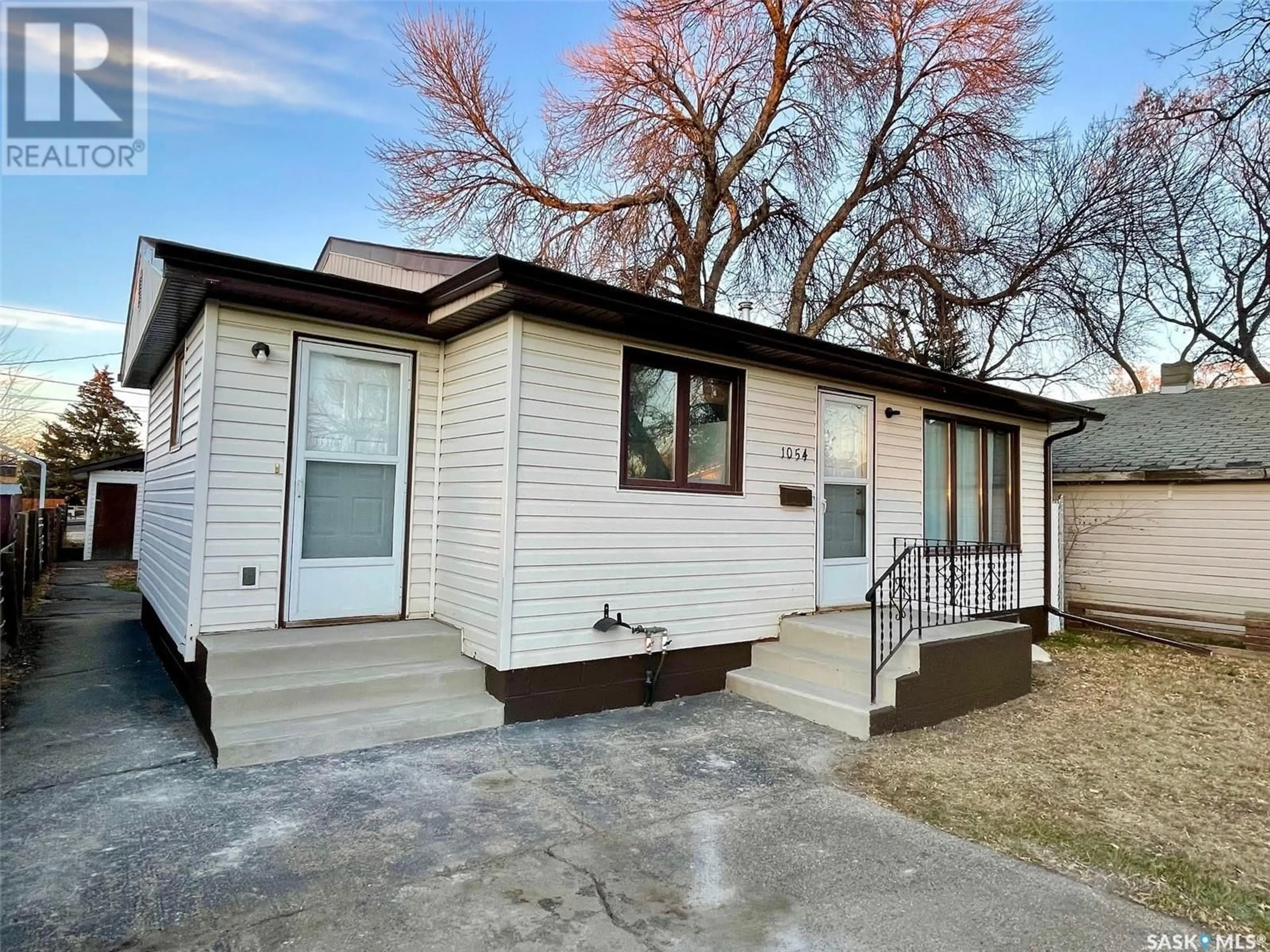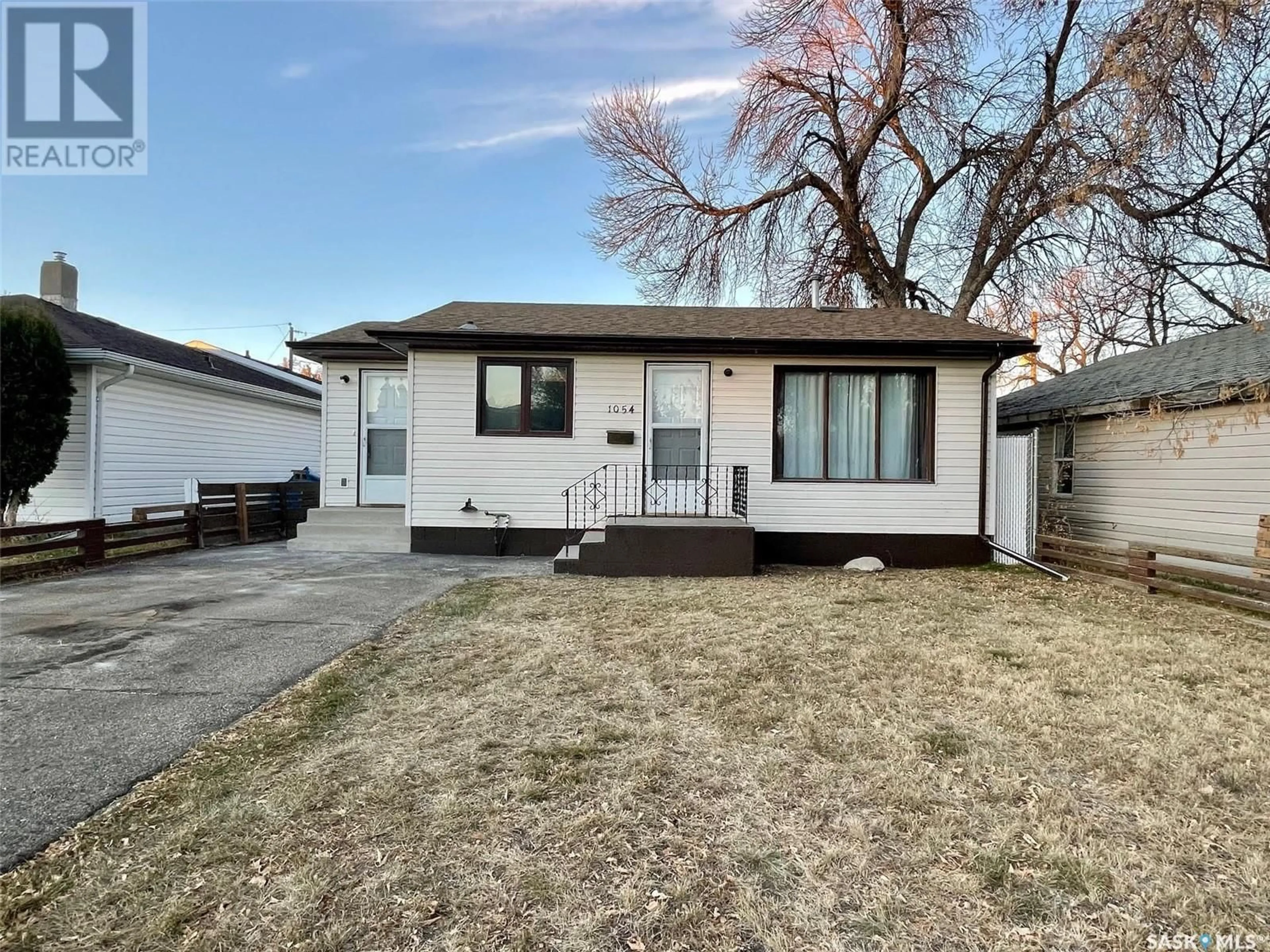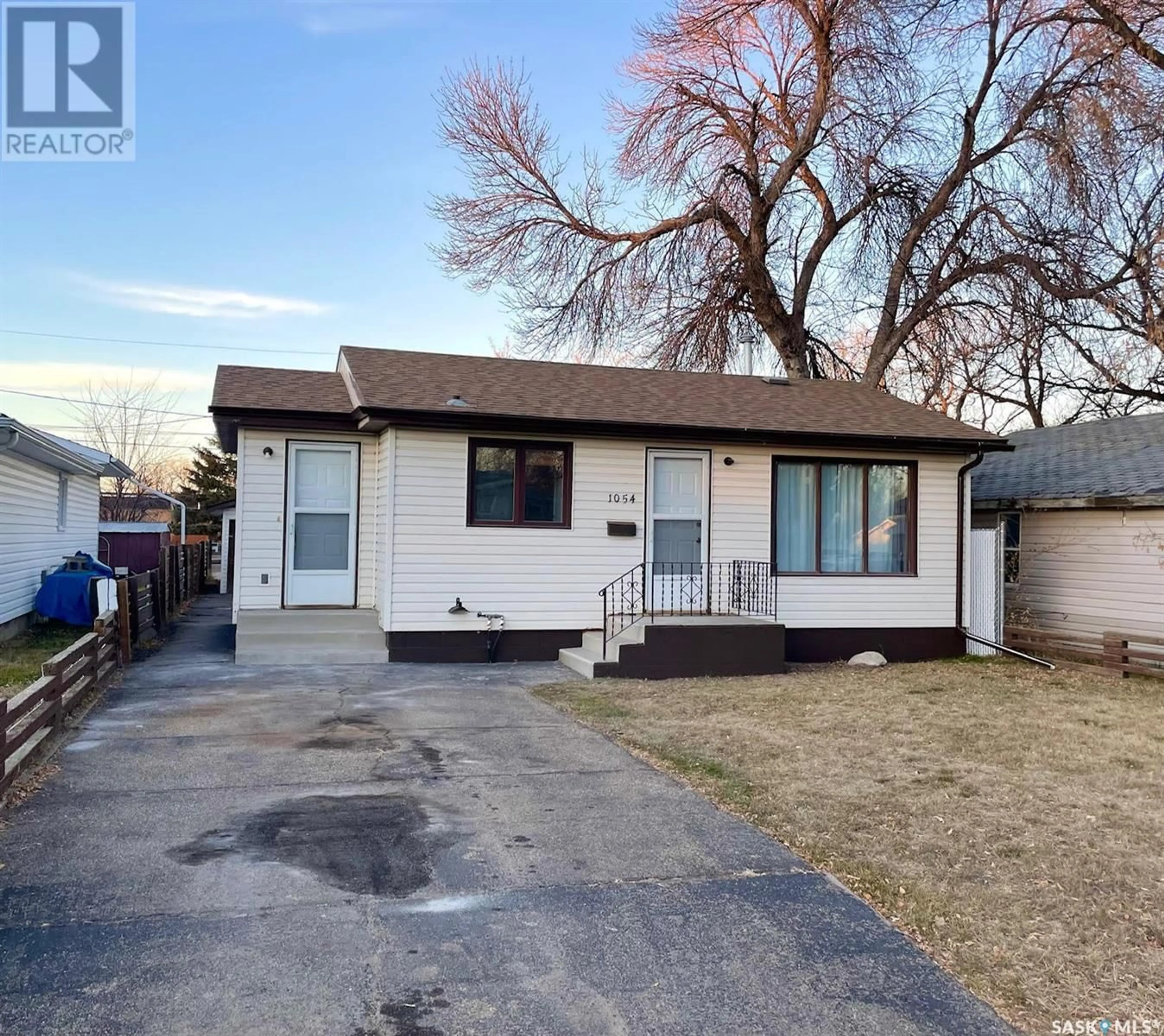1054 Vaughan STREET W, Moose Jaw, Saskatchewan S6H5P2
Contact us about this property
Highlights
Estimated ValueThis is the price Wahi expects this property to sell for.
The calculation is powered by our Instant Home Value Estimate, which uses current market and property price trends to estimate your home’s value with a 90% accuracy rate.Not available
Price/Sqft$238/sqft
Est. Mortgage$730/mo
Tax Amount ()-
Days On Market15 days
Description
Fantastic starter home or revenue property!! This 2-bedroom, 1 bathroom home is located in a very quiet neighbourhood! The home offers a dedicated foyer/mudroom which leads to the kitchen. The kitchen feature lots of cabinets and counter prep-space. The adjoining living room is a nice size and has a big south facing picture window! The 2 bedrooms are on the main floor and both are a good size. The 4pc bathroom is clean and tidy and has a linen storage in the bathroom! The basement houses the laundry room, a rec room area and a large storage/ utility area that could be developed into another bedroom of family room space! Outside enjoy the huge yard both front and back. The yard is fenced, has a cute fire-pit area and a large garden shed. There is also the bonus of having a 2-car garage with this property!! The garage is insulated and has a work bench! This is a great package to move in and make your own! You won’t be disappointed! Updates include: Concrete work to front steps (2024), Kitchen counter tops (2021), Eaves trough(2020), Flooring in living room and bedrooms(2019), Chain-link privacy fence (2018), Water heater(2016) Shingles(2010). (id:39198)
Property Details
Interior
Features
Basement Floor
Laundry room
10 ft ,3 in x 9 ft ,5 inOther
9 ft ,3 in x 8 ft ,1 inStorage
9 ft ,3 in x 13 ft ,4 inUtility room
12 ft ,11 in x 9 ft ,3 inProperty History
 36
36


