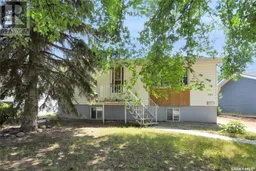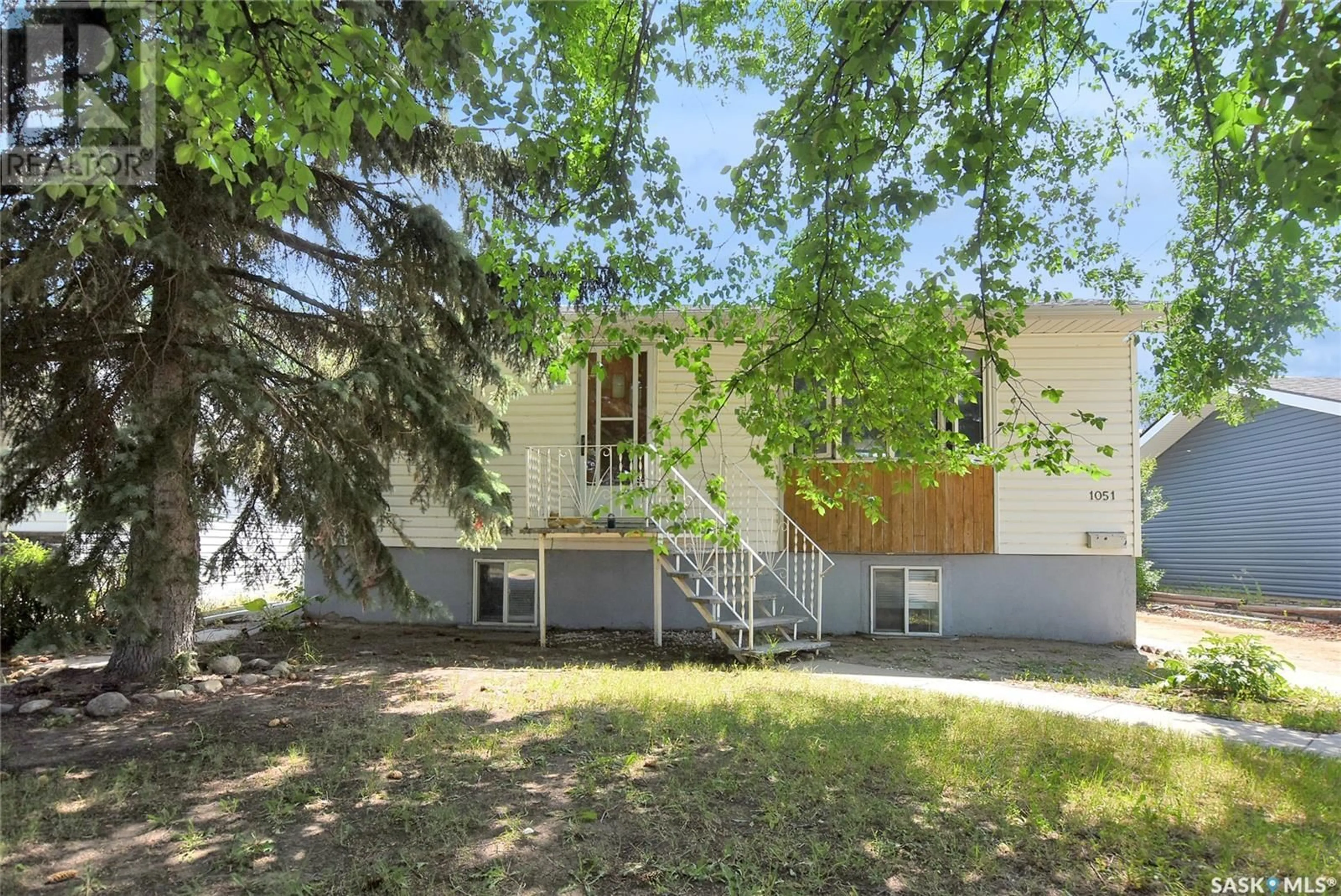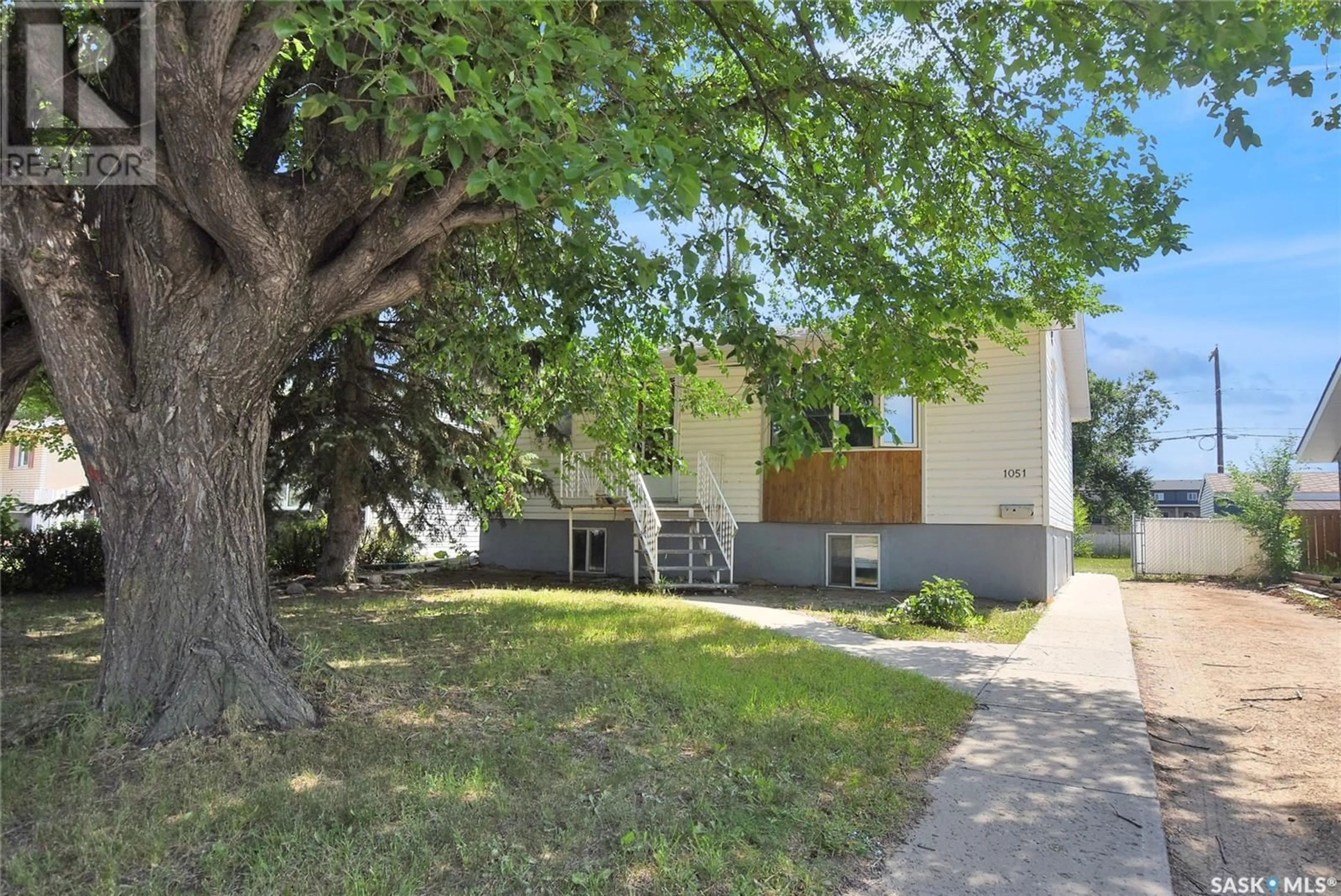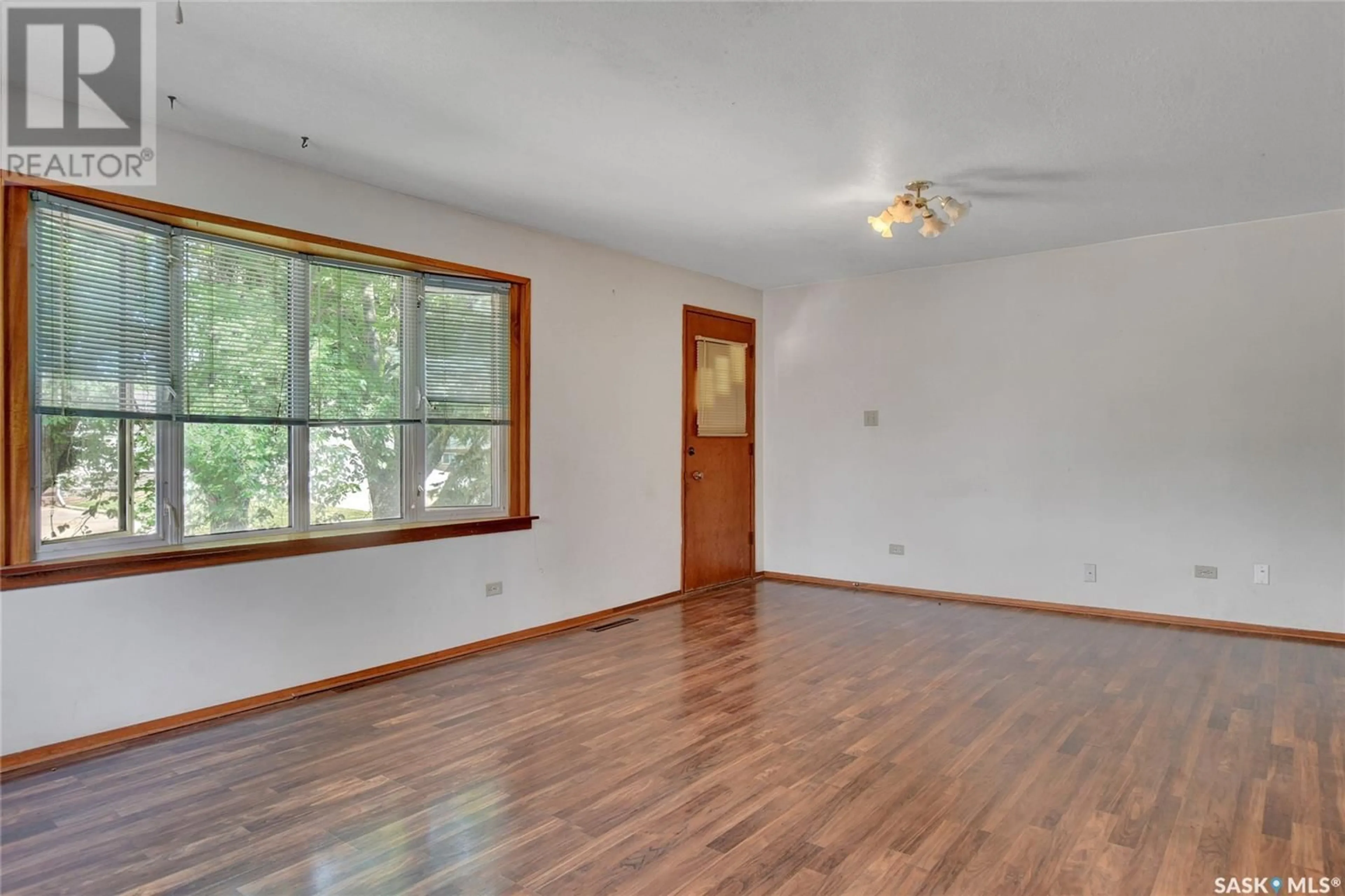1051 Warner STREET, Moose Jaw, Saskatchewan S6H5S6
Contact us about this property
Highlights
Estimated ValueThis is the price Wahi expects this property to sell for.
The calculation is powered by our Instant Home Value Estimate, which uses current market and property price trends to estimate your home’s value with a 90% accuracy rate.Not available
Price/Sqft$214/sqft
Days On Market15 days
Est. Mortgage$772/mth
Tax Amount ()-
Description
Easily a great family home, but also a great opportunity to make it an investment. Backing an Open Field, this property gives you some fantastic options. Updated pvc windows, electrical panel , laminate flooring, water heater, and a fire door in the utility room. enjoying a spacious Living and Dining area, with laminate flooring running throughout. The Dining area opens into the Kitchen which has ample counter space. This main floor enjoys 2 bedrooms and a 4pc. Bath. The lower level features large windows with it being a raised bungalow, bringing in tons of natural light, with 1 Bedroom, 4pc. Bath & but could easily be used as a Den or another Bedroom. This floor is complete with Laundry and Utility. There is direct access to the lower level from the exterior so that the lower level can be potentially converted & used as a Inlaw / rental suite. The south-facing backyard has a large deck, a fenced yard, and backs onto open spaces. Also, let’s not forget a Single Det. Garage with alley access. This is in a wonderful location, a solid home that gives you options! (id:39198)
Property Details
Interior
Features
Basement Floor
Family room
11 ft ,6 in x 18 ft ,3 in4pc Bathroom
Bedroom
10 ft ,11 in x 11 ft ,5 inLaundry room
6 ft ,11 in x 11 ft ,8 inProperty History
 19
19


