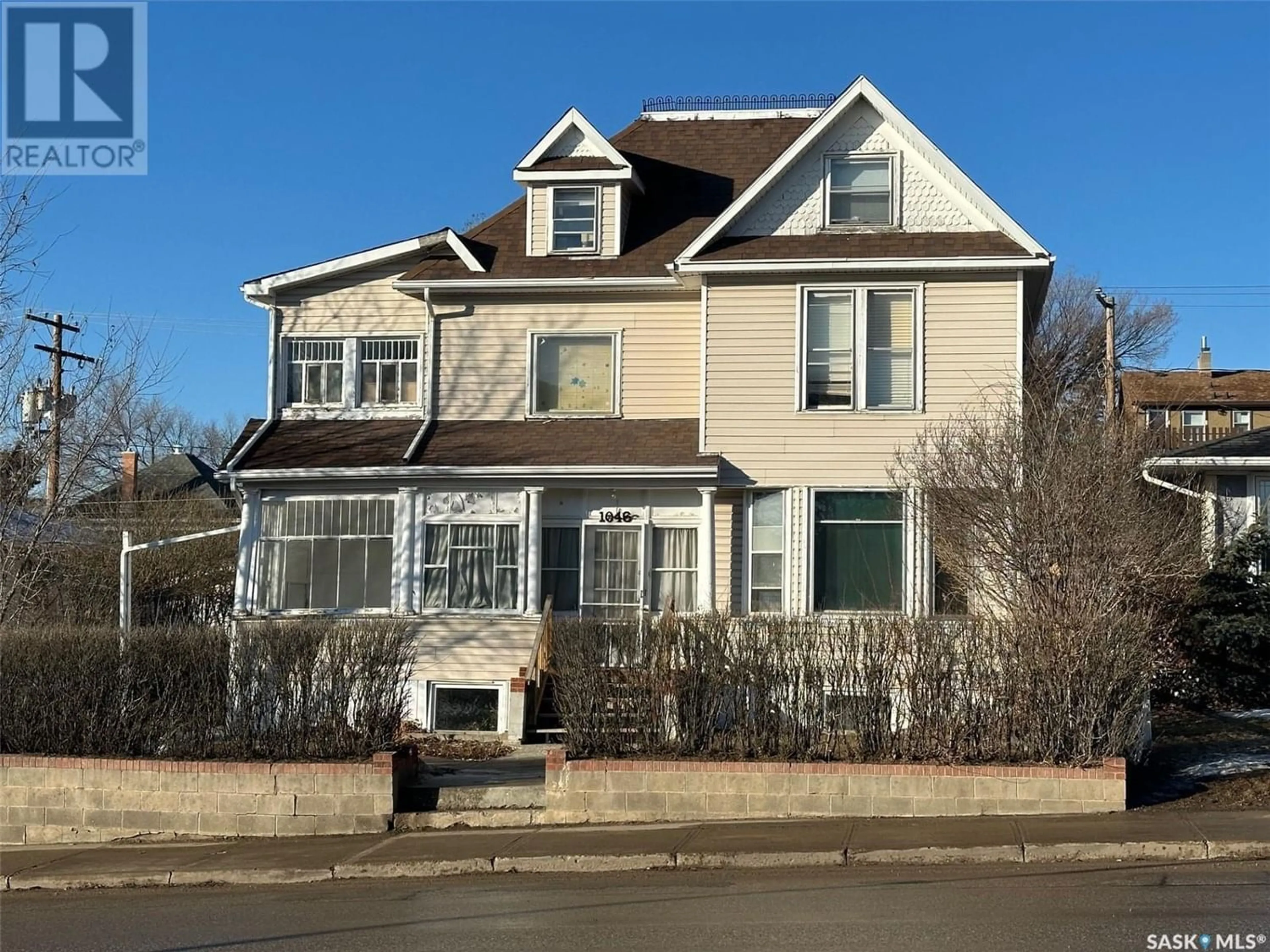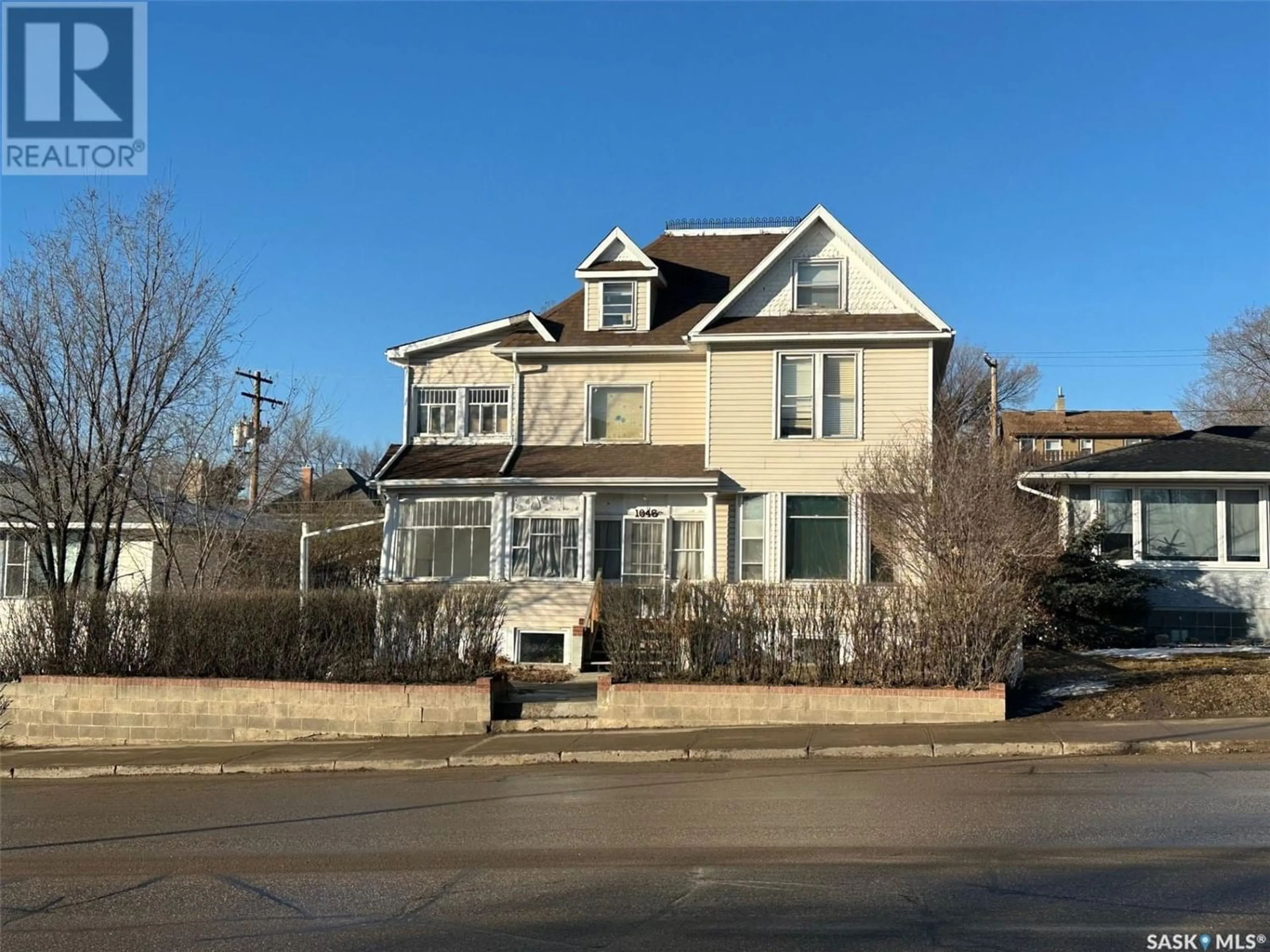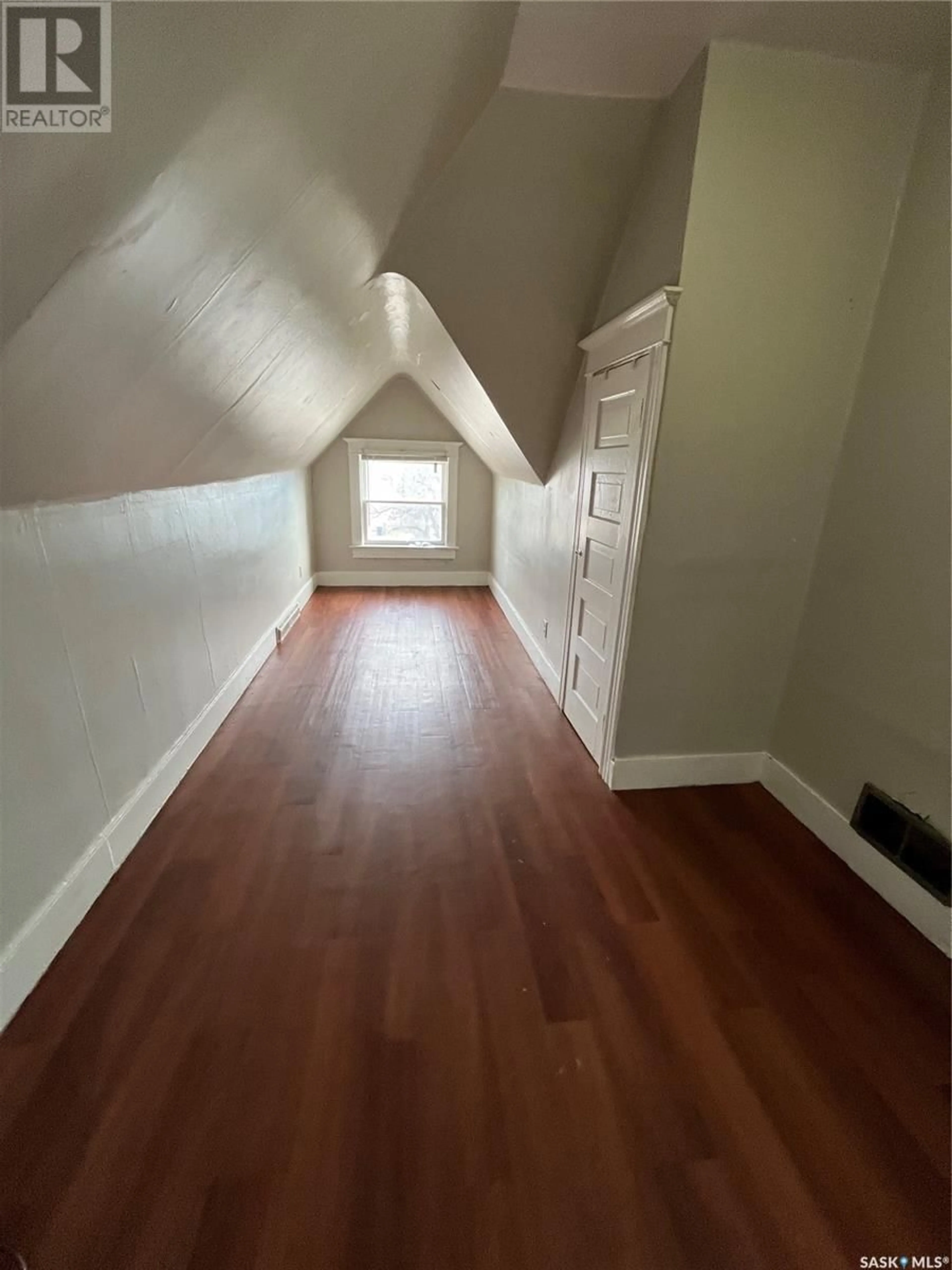1046 Main STREET N, Moose Jaw, Saskatchewan S6H3K8
Contact us about this property
Highlights
Estimated ValueThis is the price Wahi expects this property to sell for.
The calculation is powered by our Instant Home Value Estimate, which uses current market and property price trends to estimate your home’s value with a 90% accuracy rate.Not available
Price/Sqft$187/sqft
Est. Mortgage$1,241/mo
Tax Amount ()-
Days On Market293 days
Description
Very nice Four (4) unit multifamily property located right on Main Street Moose Jaw with excellent tenants! All units are 2 bedroom except basement is technically 1 + Den. Basement suite is very well looked after with new carpet and paint. Oversized bathroom, ample kitchen area and cozy living area. Main floor has a very homey feel and has 2 decent sized bedrooms and supersized living area. 2nd floor has 2 bedrooms, updated cupboards, decent sized living area. 3rd floor also offers 2 bedrooms, updated kitchen cupboards, as well unheated porch area for extra storage. Laundry is shared in basement. Updates include replacement od deck and stairs going to Unit 2, and new furnace in Dec 2022. ProForma and Rent roll provided with Confidentiality Agreement. (id:39198)
Property Details
Interior
Features
Second level Floor
Kitchen
9'8 x 13'3Living room
13'5 x 15'2Bedroom
7'11 x 13'4Bedroom
Property History
 20
20 20
20


