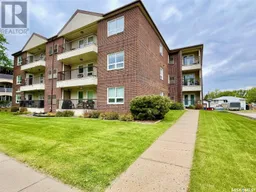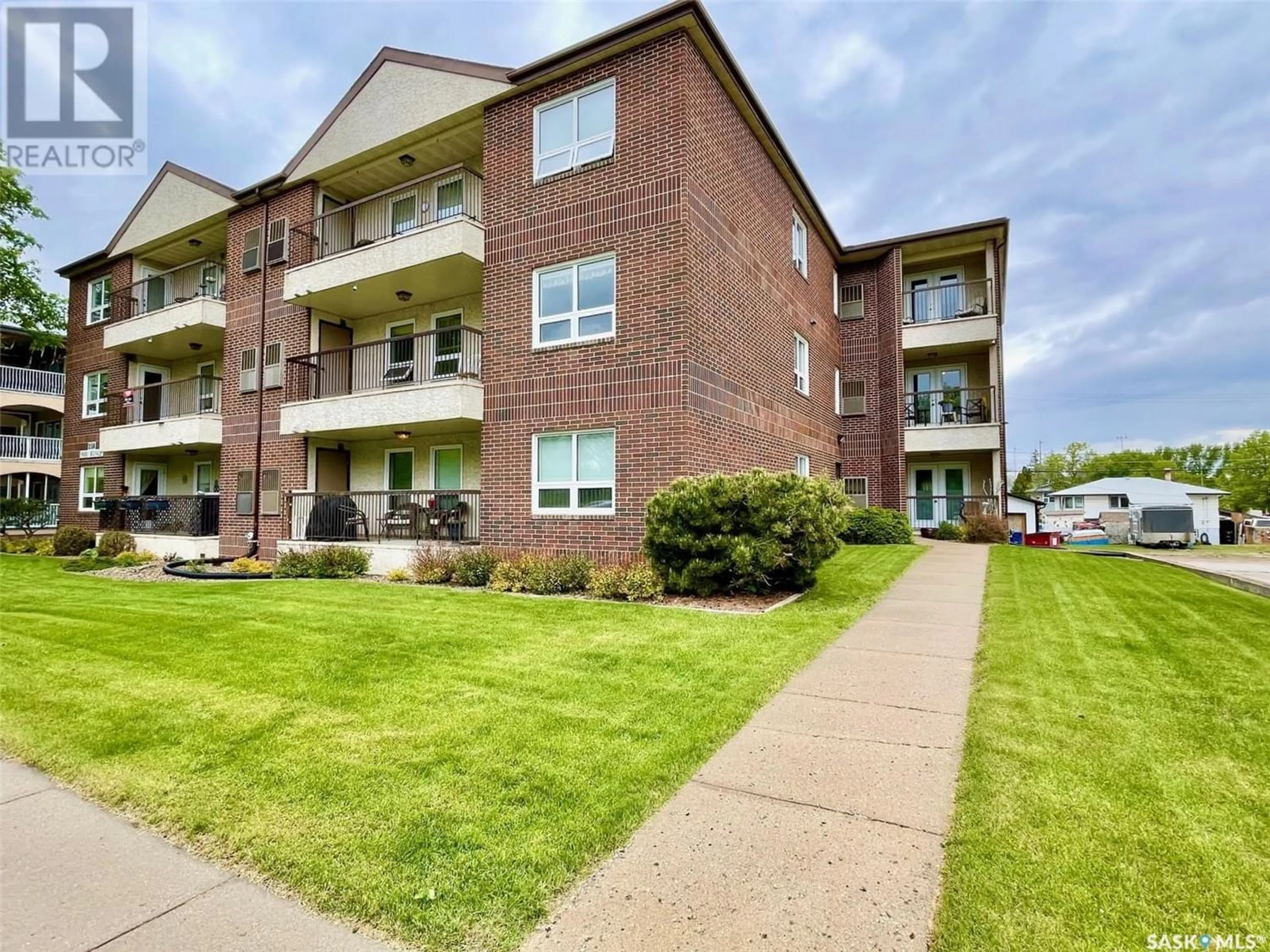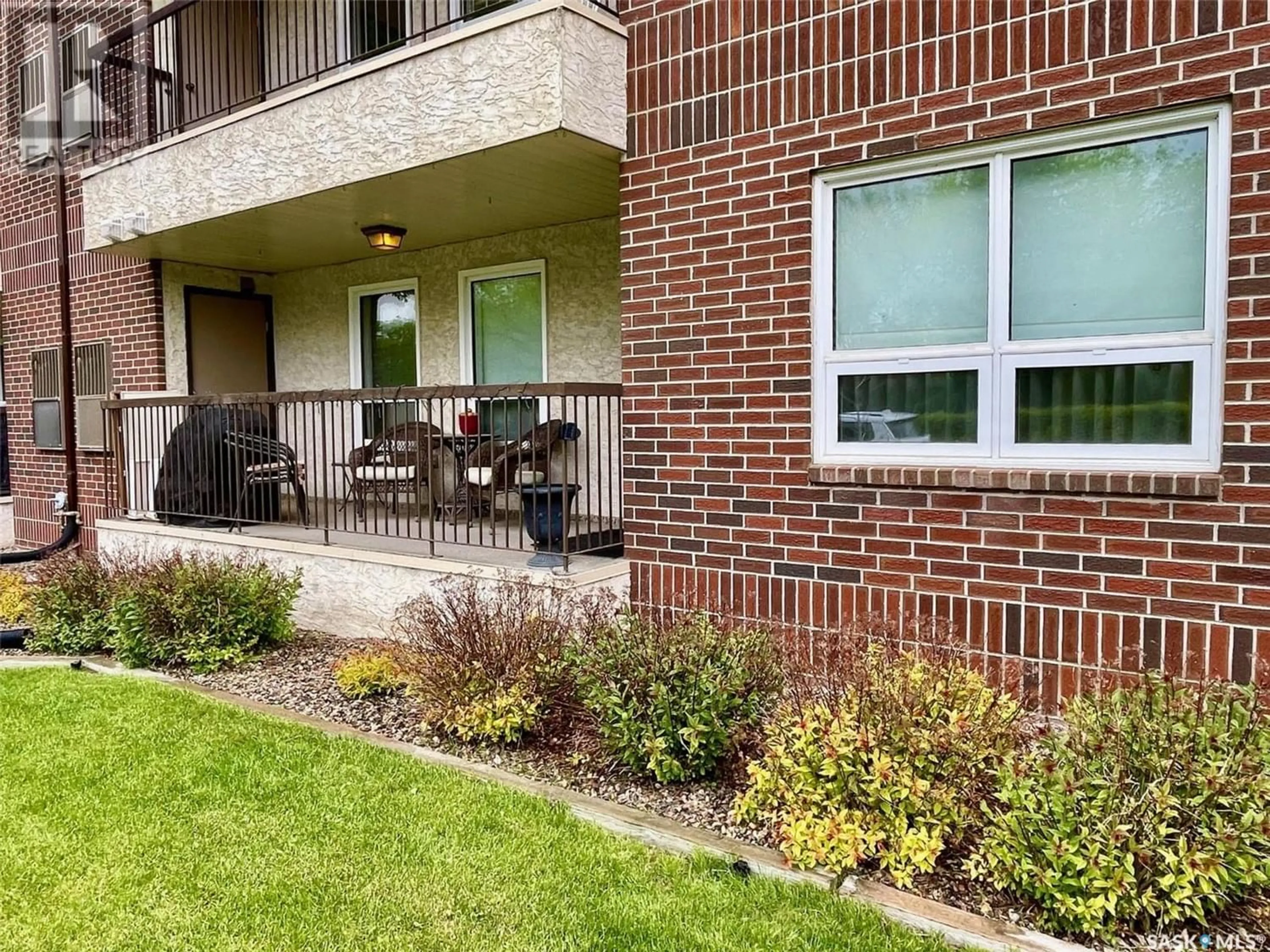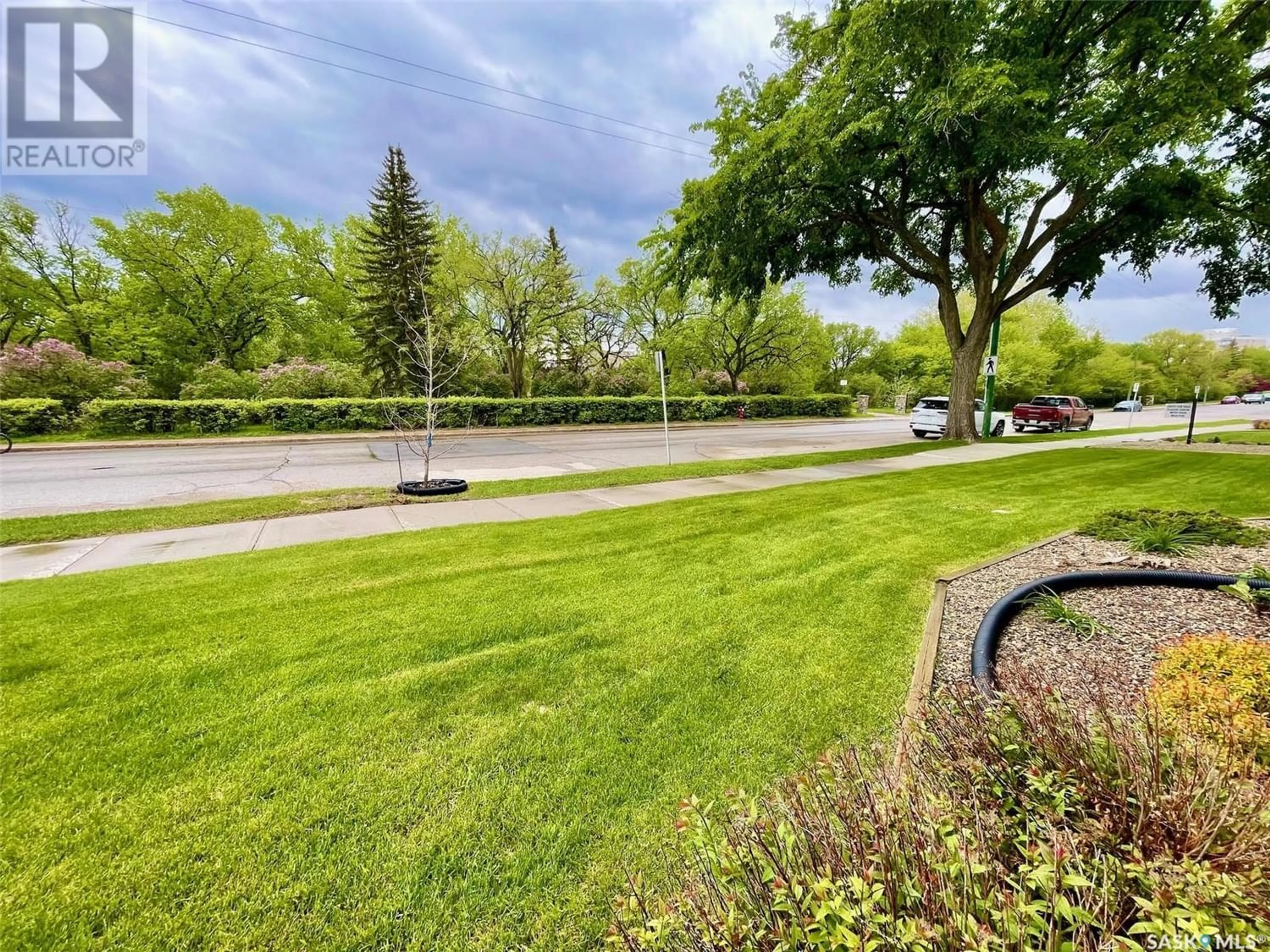104 250 Athabasca STREET E, Moose Jaw, Saskatchewan S6H0L5
Contact us about this property
Highlights
Estimated ValueThis is the price Wahi expects this property to sell for.
The calculation is powered by our Instant Home Value Estimate, which uses current market and property price trends to estimate your home’s value with a 90% accuracy rate.Not available
Price/Sqft$175/sqft
Days On Market61 days
Est. Mortgage$858/mth
Maintenance fees$535/mth
Tax Amount ()-
Description
Great opportunity to own a ground level condo that looks out over the beautiful Crescent Park! This 2-bedroom, 2-bathroom condo in the well-maintained Park Royale complex is the perfect place to call home! This condominium offers many great features including an underground-heated parking stall, building elevator, in-suite laundry, and the luxury of being just a short walk away from all the amenities, including grocery and pharmacy. Upon entering the home, you will be impressed with size of the space and the amount of natural light it offers. The functional floor plan showcases a kitchen with ample cabinets and counter space, the dining room that is open to the living room and features attractive vinyl-plank flooring, crown mouldings and direct access to your private balcony. Down the hall there is a 4pc bathroom, 2 very nice sized bedrooms including the primary bedroom and the laundry room which offers additional storage. The primary bedroom features “his and hers” closets and a 2pc ensuite. Whether you are looking for a “LOCK & LEAVE” lifestyle or just a beautiful home with less maintenance, this is the place for you. Come and see why this may be your next best move! (id:39198)
Property Details
Interior
Features
Main level Floor
Foyer
4 ft ,6 in x 6 ft ,1 inKitchen
9 ft ,4 in x 12 ft ,9 inDining room
9 ft x 11 ftLiving room
12 ft ,9 in x 20 ft ,2 inCondo Details
Inclusions
Property History
 45
45


