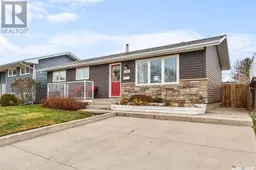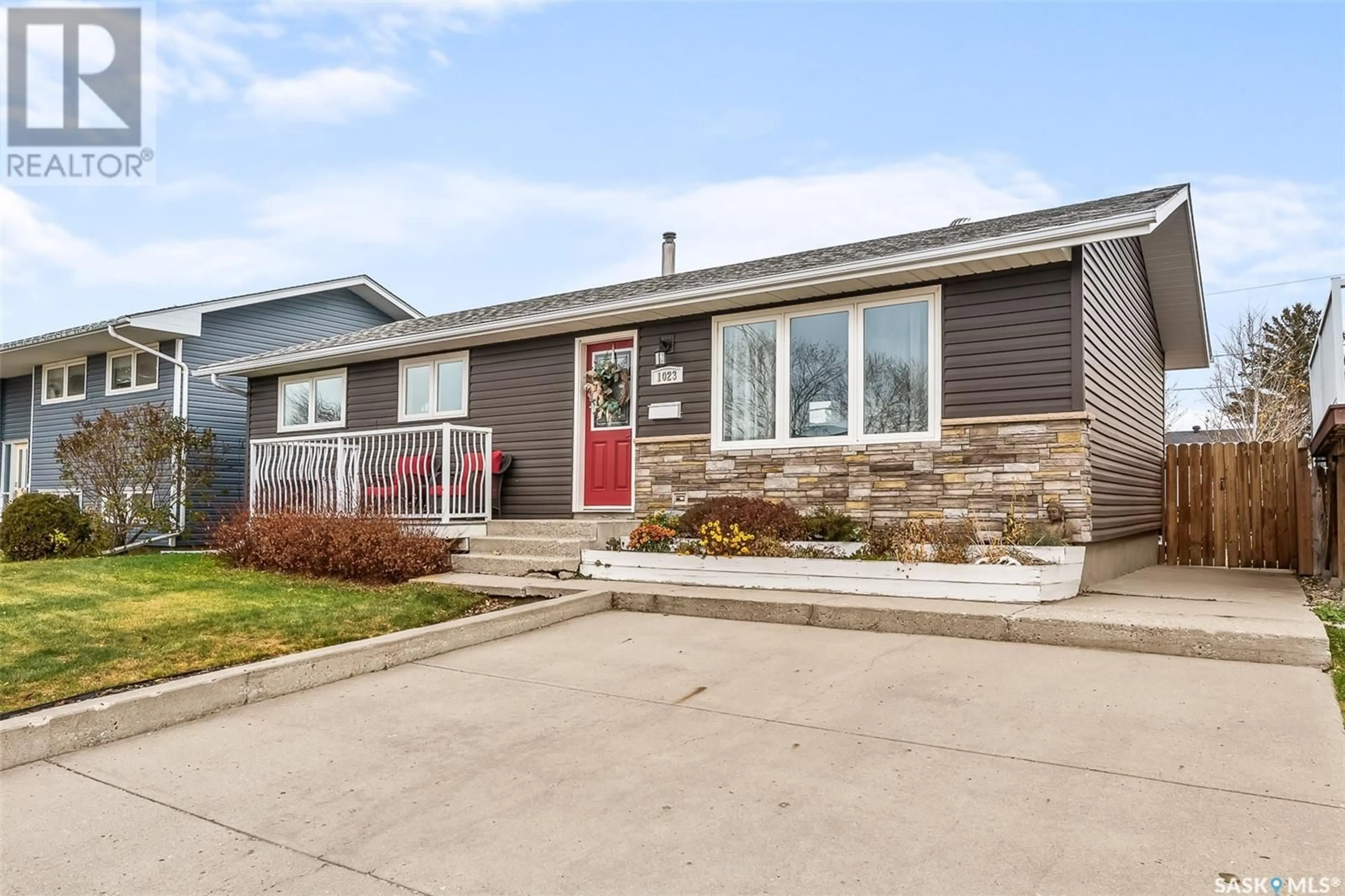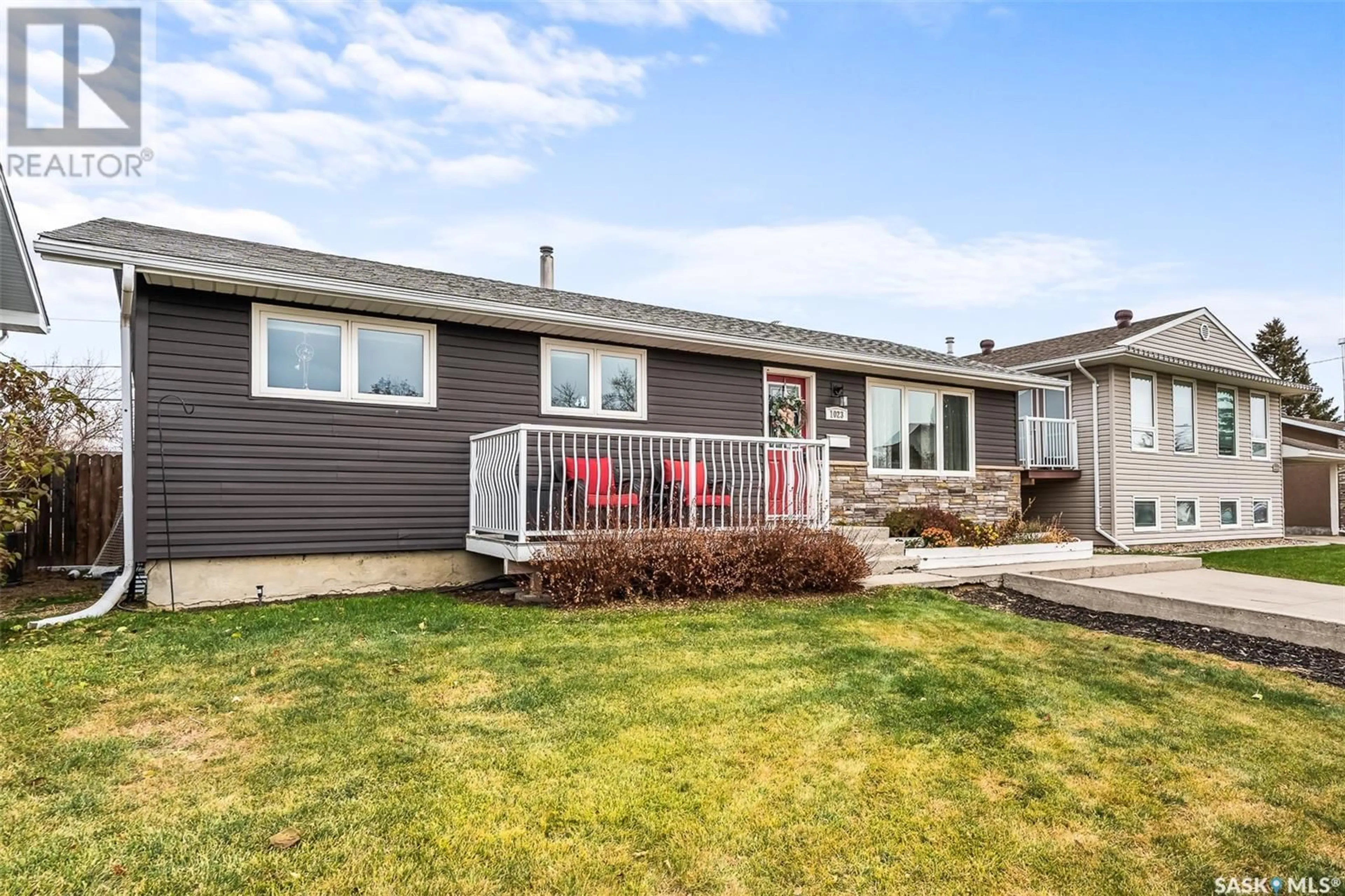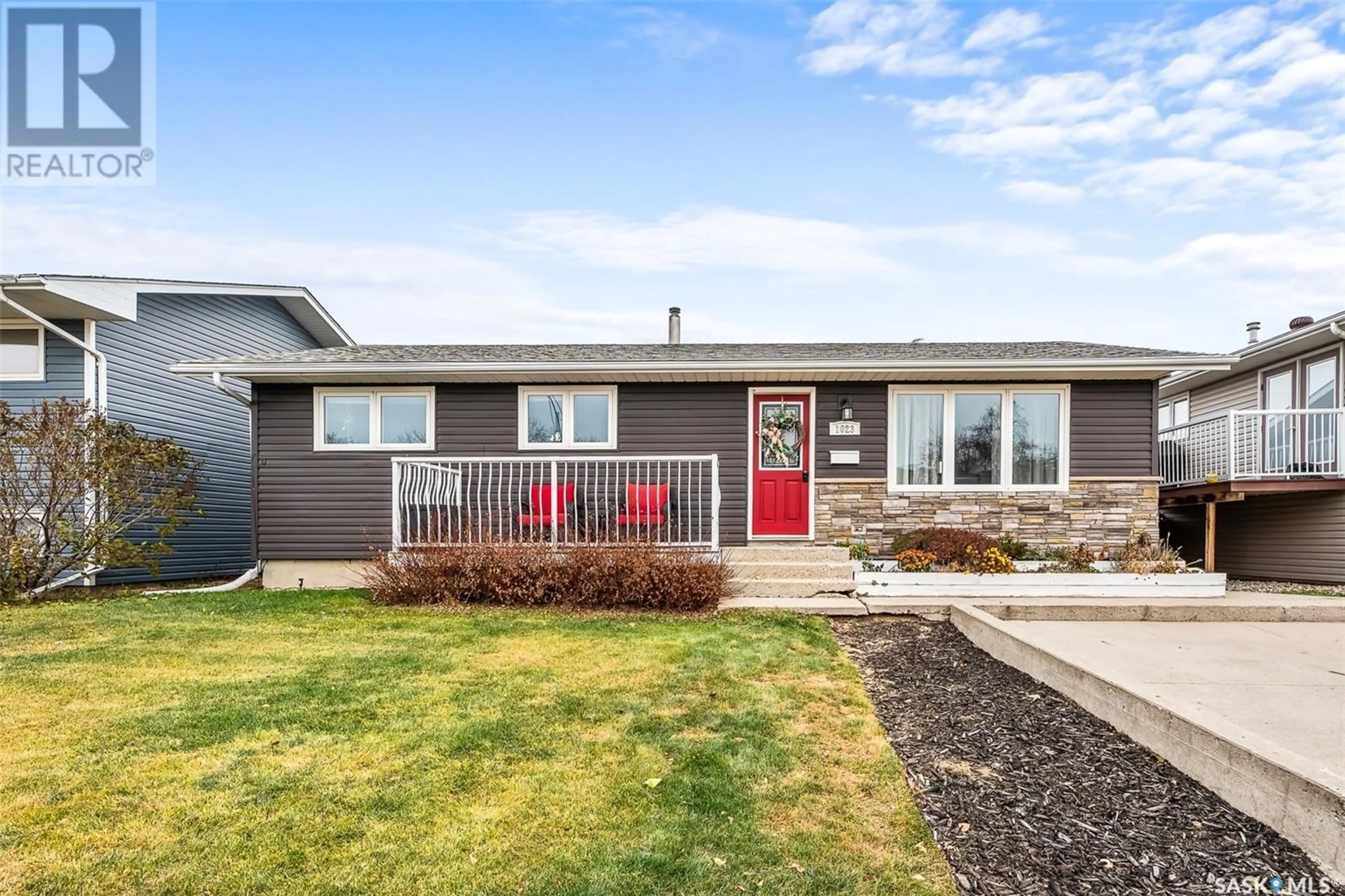1023 Rorison AVENUE, Moose Jaw, Saskatchewan S6H6W4
Contact us about this property
Highlights
Estimated ValueThis is the price Wahi expects this property to sell for.
The calculation is powered by our Instant Home Value Estimate, which uses current market and property price trends to estimate your home’s value with a 90% accuracy rate.Not available
Price/Sqft$336/sqft
Est. Mortgage$1,417/mo
Tax Amount ()-
Days On Market9 days
Description
A rare opportunity exists for you at this desirable location situated at 1023 Rorison Avenue in Palliser Heights featuring a beautifully extensively updated five bedroom, two bathroom home ready for a new family to move into. There is plenty of room to build a garage with back alley access and front parking. Nice street appeal with inviting stone accents on the exterior featuring a front deck to relax on. Step inside to the open concept living space complete with upgraded kitchen, island , pantry, wine rack, stainless appliance pkg inc Kitchen Aid double ovens for entertaining. After dinner cozy up around the inviting Napoleon glass rock gas fireplace in the living room. The main floor features three bedrooms and an updated four piece bathroom. The lower level is newly renovated with a family room , two more bedrooms, updated bathroom with spacious tiled shower and huge laundry/ storage room. Step outside to the inviting back yard with tiered deck featuring a outdoor gas fireplace, above ground pool with deck, outdoor firepit area, garden space, greenhouse and three sheds. The outdoor salt water hot tub may be negotiable in the sale. Contact an agent for more information and to book a viewing! (id:39198)
Property Details
Interior
Features
Basement Floor
Family room
13 ft ,9 in x 10 ft ,8 inUtility room
20 ft ,8 in x 11 ft ,2 inBedroom
12 ft ,6 in x 10 ft ,9 inBedroom
10 ft ,7 in x 8 ft ,3 inProperty History
 45
45


