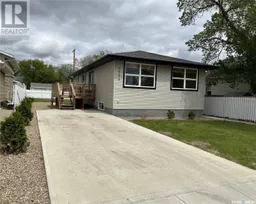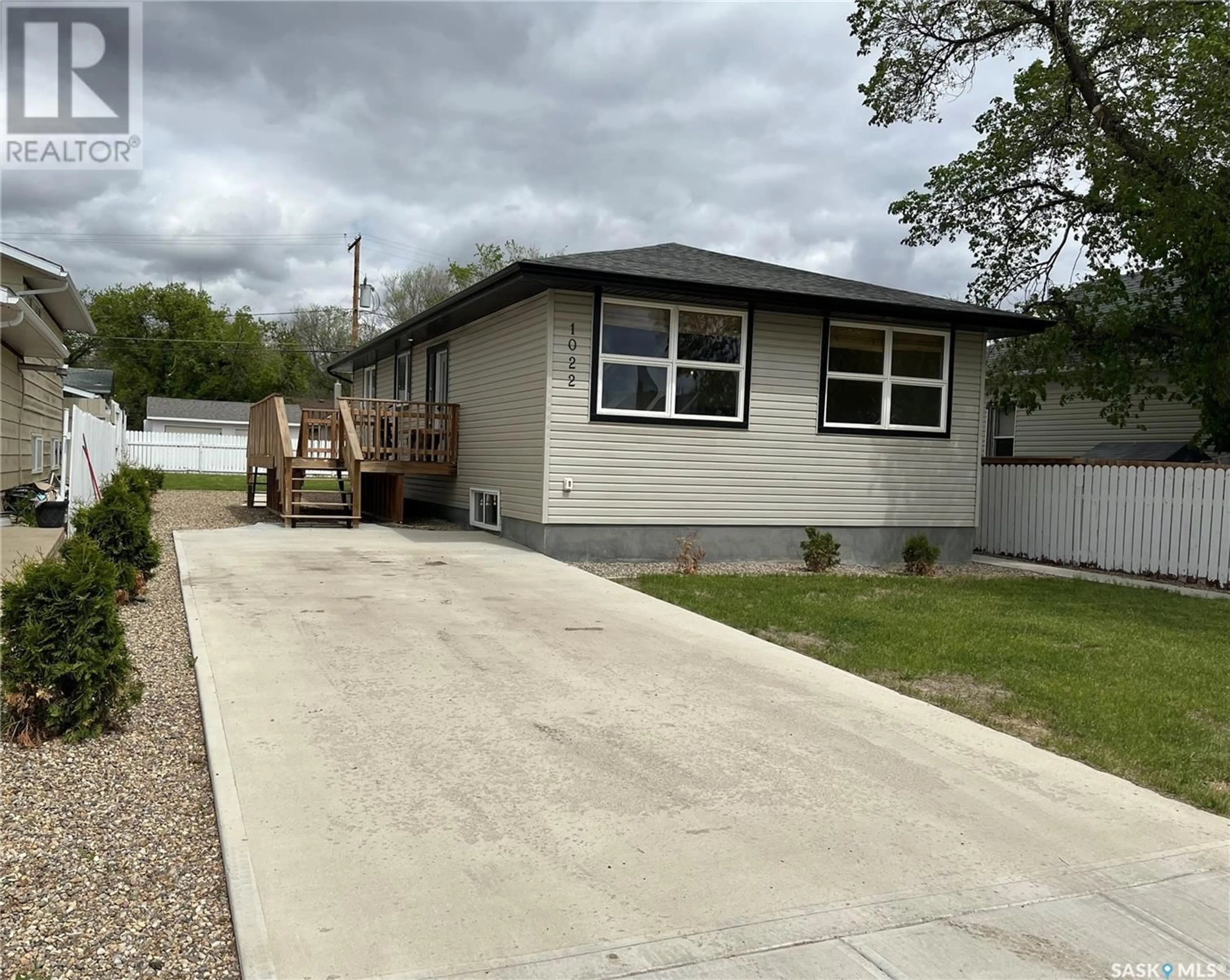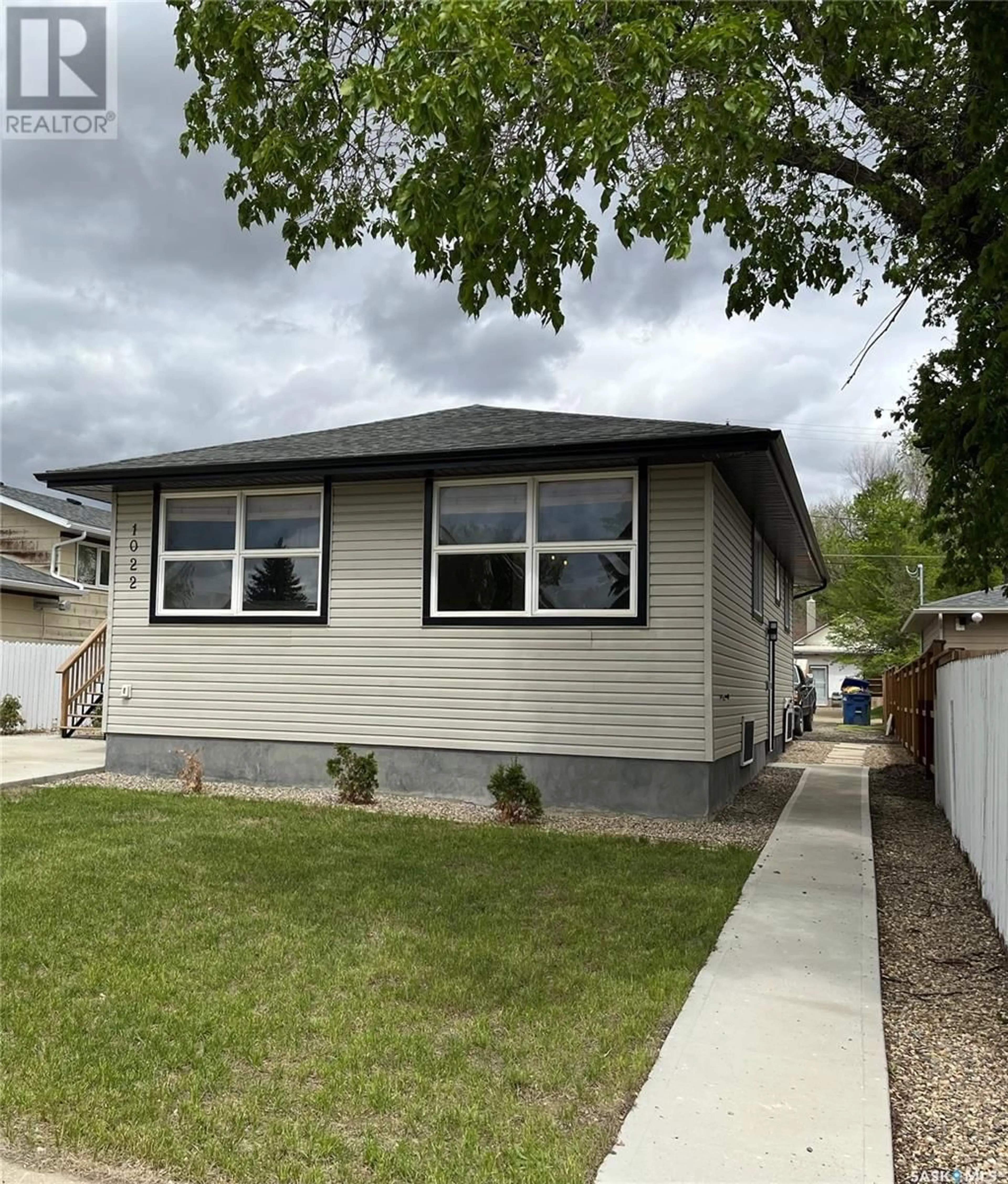1022 Stadacona STREET E, Moose Jaw, Saskatchewan S6H0K9
Contact us about this property
Highlights
Estimated ValueThis is the price Wahi expects this property to sell for.
The calculation is powered by our Instant Home Value Estimate, which uses current market and property price trends to estimate your home’s value with a 90% accuracy rate.Not available
Price/Sqft$208/sqft
Days On Market65 days
Est. Mortgage$1,052/mth
Tax Amount ()-
Description
OPEN TO OFFERS...Looking for a like-new home on a budget!? Look no further! This charming 3-bedroom house was placed onto the NEW FOUNDATION and completely transformed inside and out within the past two years providing worry free living for the foreseeable future. Pulling up to the house you will automatically see the recently poured driveway, landscaped yard and new siding, shingles and windows. Step inside to discover an open floor plan and refinished hardwood floors that exude warmth and character, inviting you to relax and unwind. The heart of this home is its dream kitchen, thoughtfully designed with modern conveniences and elegant finishes. Down the hall you will find three nice sized bedrooms and a freshly renovated washroom. The 10 Foot tall basement is wide open for your personalized touches. New furnace, electrical and plumbing are some added features to round off this package. Don't miss your chance to make this stunning property yours—schedule a viewing today and start living the life you've always dreamed of! (id:39198)
Property Details
Interior
Features
Main level Floor
Kitchen
10 ft ,8 in x 10 ftDining room
12 ft ,8 in x 10 ftFoyer
5 ft ,3 in x 10 ftPrimary Bedroom
9 ft ,6 in x 11 ft ,6 inExterior
Parking
Garage spaces 4
Garage type Parking Space(s)
Other parking spaces 0
Total parking spaces 4
Property History
 41
41

