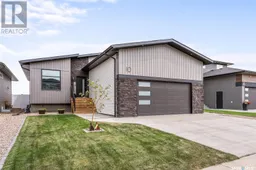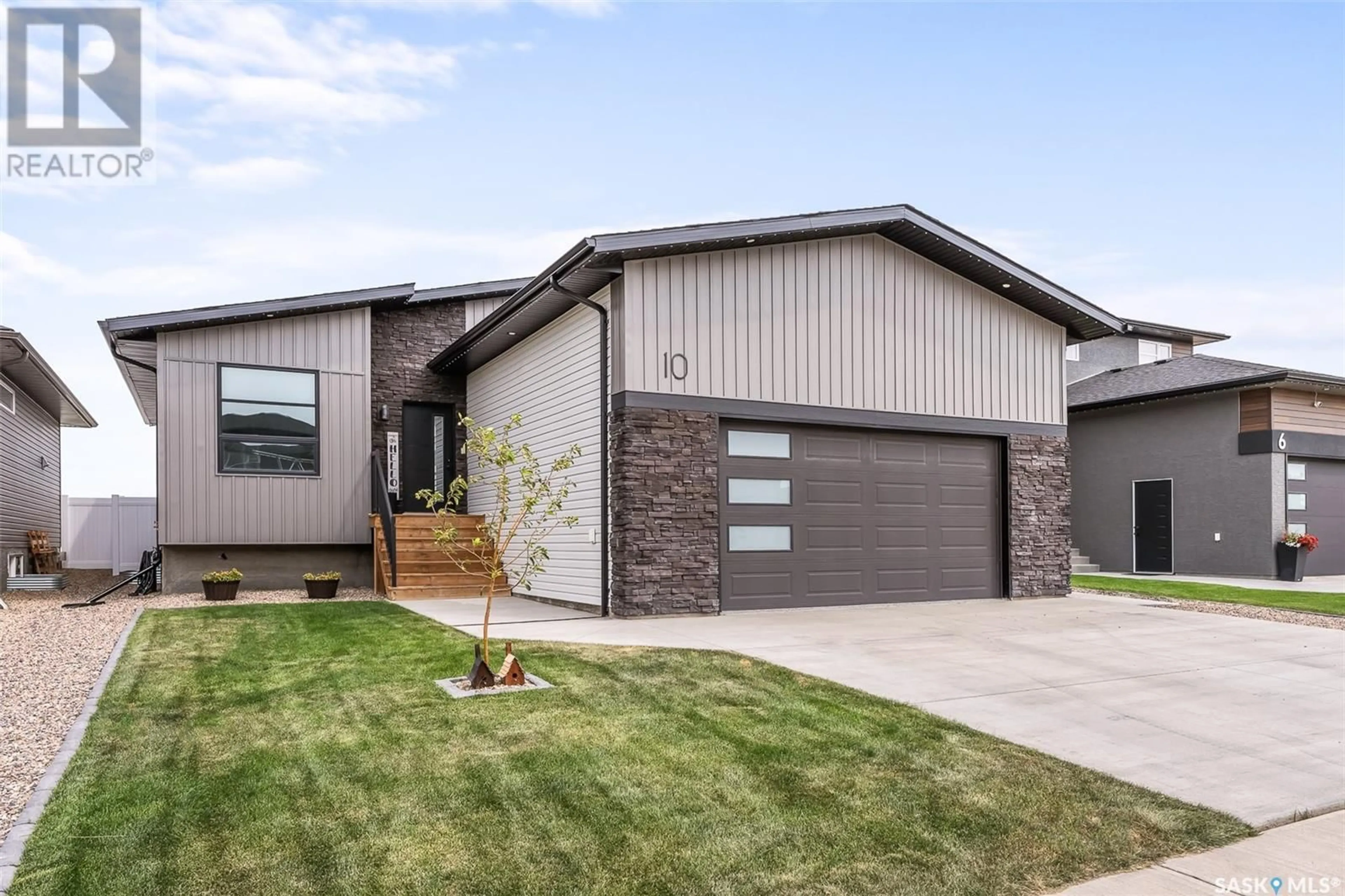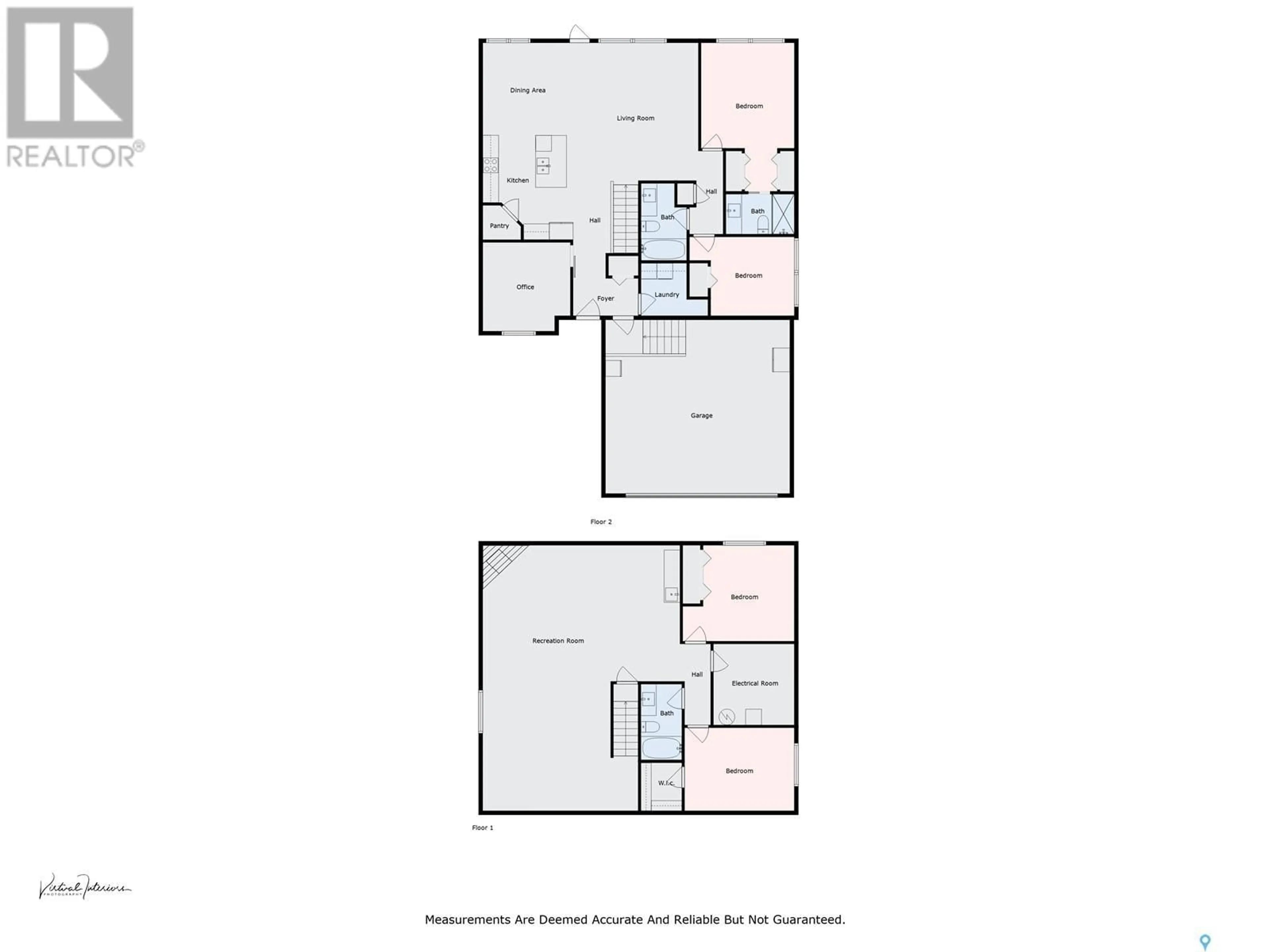10 Clunie COURT, Moose Jaw, Saskatchewan S6J0E3
Contact us about this property
Highlights
Estimated ValueThis is the price Wahi expects this property to sell for.
The calculation is powered by our Instant Home Value Estimate, which uses current market and property price trends to estimate your home’s value with a 90% accuracy rate.Not available
Price/Sqft$419/sqft
Days On Market9 days
Est. Mortgage$2,557/mth
Tax Amount ()-
Description
“Welcome Home” to 10 Clunie Court! Located in one of our city’s newest & most desirable communities – West Park Village - this beautiful home was completed in 2022 by “Robinson Contracting” & finished with quality upgrades that will be sure to impress! Designed with contemporary curb appeal, the door opens to a sightline through the main level with a Den (flex room!) to one side, MAIN FLOOR LAUNDRY ROOM to the other & entrance to the HEATED DOUBLE ATTACHED GARAGE WITH EPOXY FLOOR COATING! Enter through to the main open concept LIVING AREA where the focal point is the Kitchen with modern cabinetry, corner pantry, sleek appliances, island, glass washer, Quartz countertops, vaulted ceiling & large windows overlooking the rear fenced yard with deck. The Primary Bedroom is large with double closets leading to 3 pc Ensuite & a secondary Bedroom. The lower level is finished with family (or friends!) in mind with a spacious L-shaped Family room accentuated with a corner gas fireplace at one side & WET BAR on the other – perfect for entertaining! There are 2 additional Bedrooms & a full Bath. You will also enjoy the “Celebright” lighting package that allows you to customize your home for special events or make every day special! Truly a wonderful home to add to your list if you are considering a move! THIS HOUSE IS FOR SALE ONLY! Office has been virtually staged. (id:39198)
Property Details
Interior
Features
Basement Floor
Family room
32 ft ,8 in x 18 ft ,4 inBedroom
11 ft ,4 in x 11 ft ,2 in4pc Bathroom
Bedroom
10 ft ,6 in x 13 ft ,6 inProperty History
 50
50

