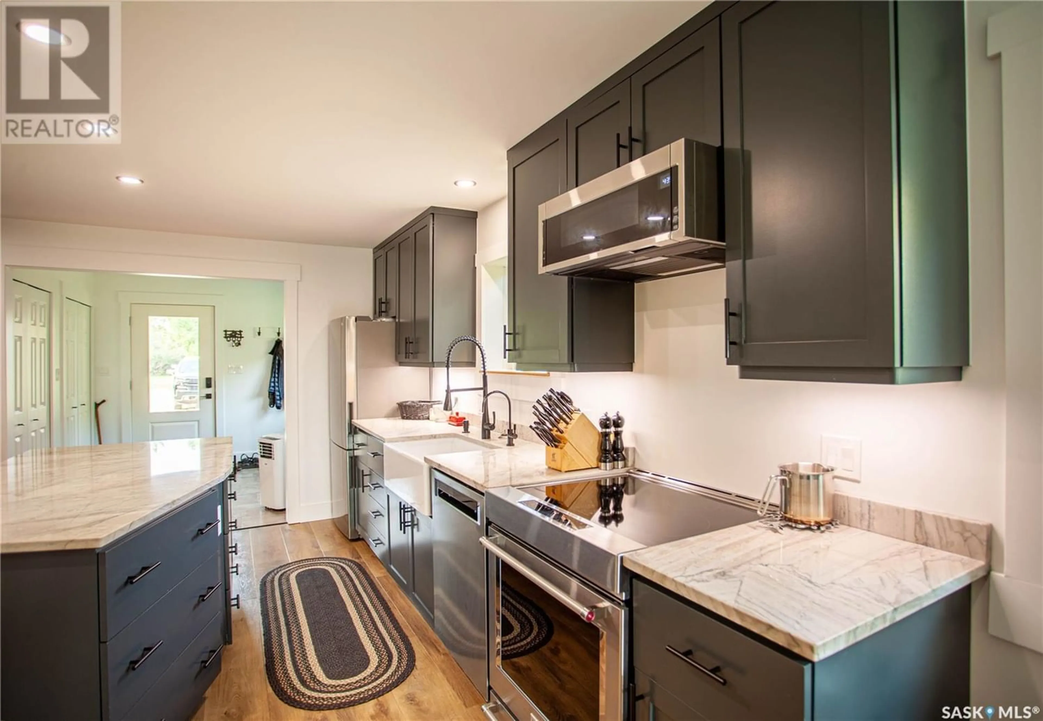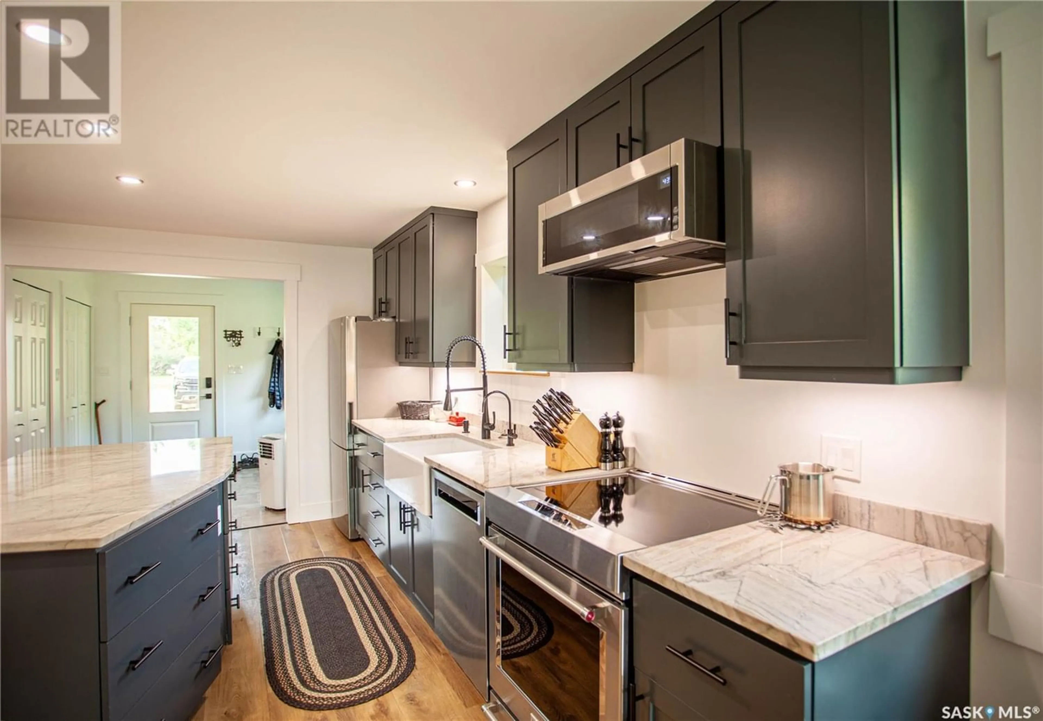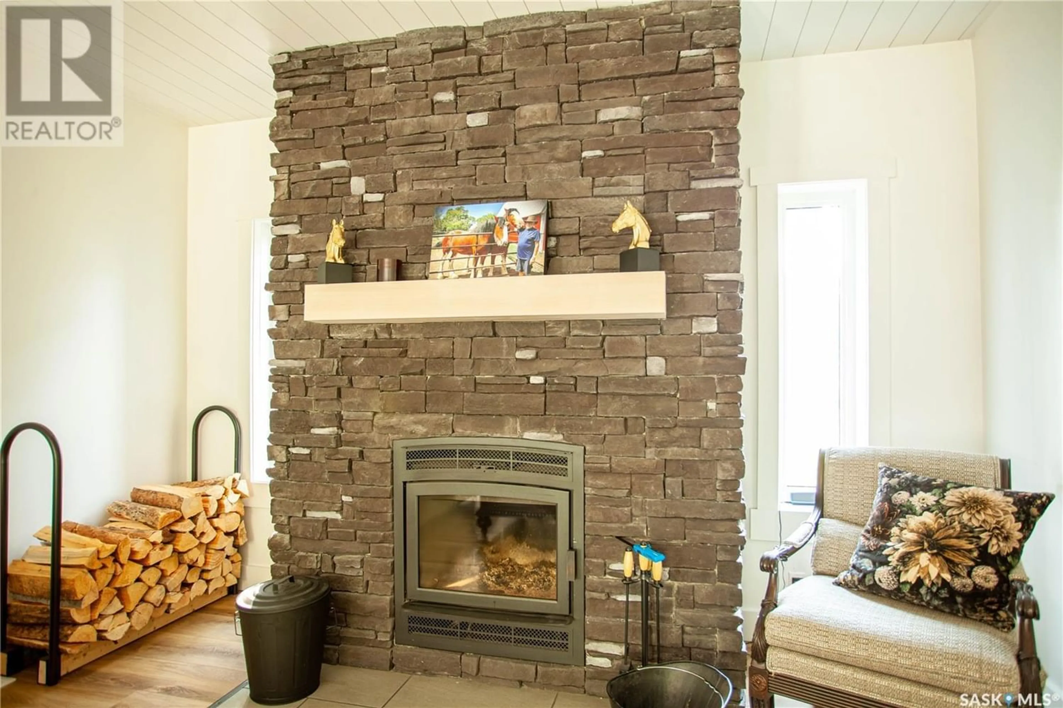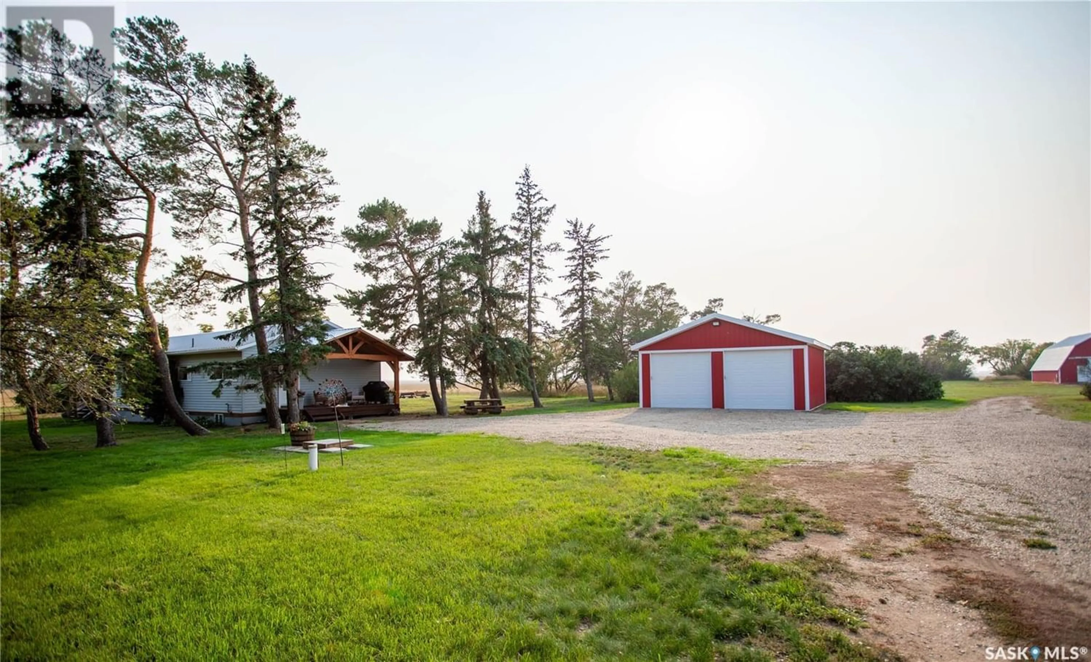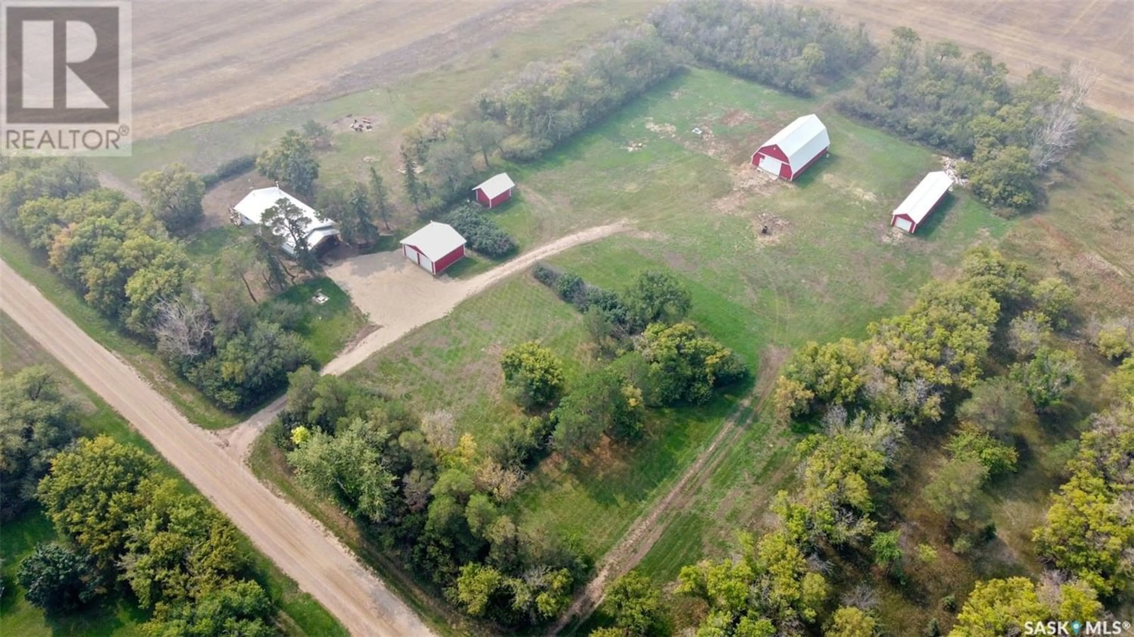Perlinger Acreage, Montrose Rm No. 315, Saskatchewan S0L0P0
Contact us about this property
Highlights
Estimated ValueThis is the price Wahi expects this property to sell for.
The calculation is powered by our Instant Home Value Estimate, which uses current market and property price trends to estimate your home’s value with a 90% accuracy rate.Not available
Price/Sqft$377/sqft
Est. Mortgage$2,405/mo
Tax Amount ()-
Days On Market274 days
Description
Rustic yet modern acreage located an easy 30-minute commute from Saskatoon. It is 13 KM’s from Delisle, which has a K to 12 school and many other amenities. This bungalow home was newly renovated as owners forever home. Owner renovated the acreage to be able to breed heavy horses. Due to health reason owner now has to sell his dream. Home has all the charm of a country home but with modern finishes. A large Foyer opens into a gorgeous new kitchen, complete with a spacious island, stainless steel appliances, new cabinets, and pantry. The Living room is anchored by a wood burning stone fireplace and southern windows for a warm cozy feeling. The Southern exposure allows for a spacious deck off the living room to enjoy your morning coffee, afternoon relaxation and BBQ for supper. There are 2 ample sized bedrooms on the main floor and a bathroom with a custom walk-in shower. The lower level has a comfy family room, 3rd bedroom, and storage/mechanical area. The lower level also has a direct entry door. There is a new double detached garage that is heated, insulated, and cladded inside. Other outbuildings include a barn with heated workshop area, second barn, and single garage. All outbuildings have metal roofs and metal siding in classic red and white finishes. Yard site is well cared for and surrounded by a mature shelter belt. This is a great property for a horse lover or hobby farm. (id:39198)
Property Details
Interior
Features
Basement Floor
Bedroom
7 ft ,10 in x 12 ft ,6 inFamily room
10 ft ,10 in x 21 ft ,8 in3pc Bathroom
Utility room
9 ft ,2 in x 10 ftProperty History
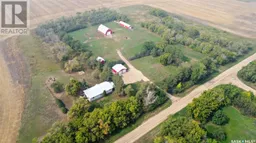 50
50
