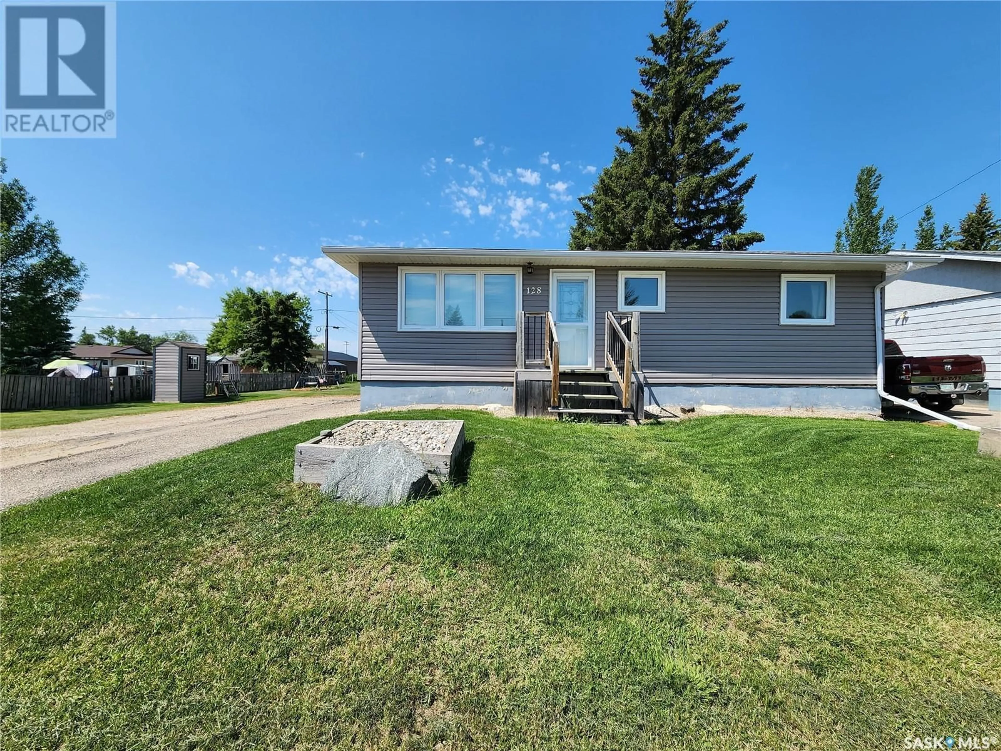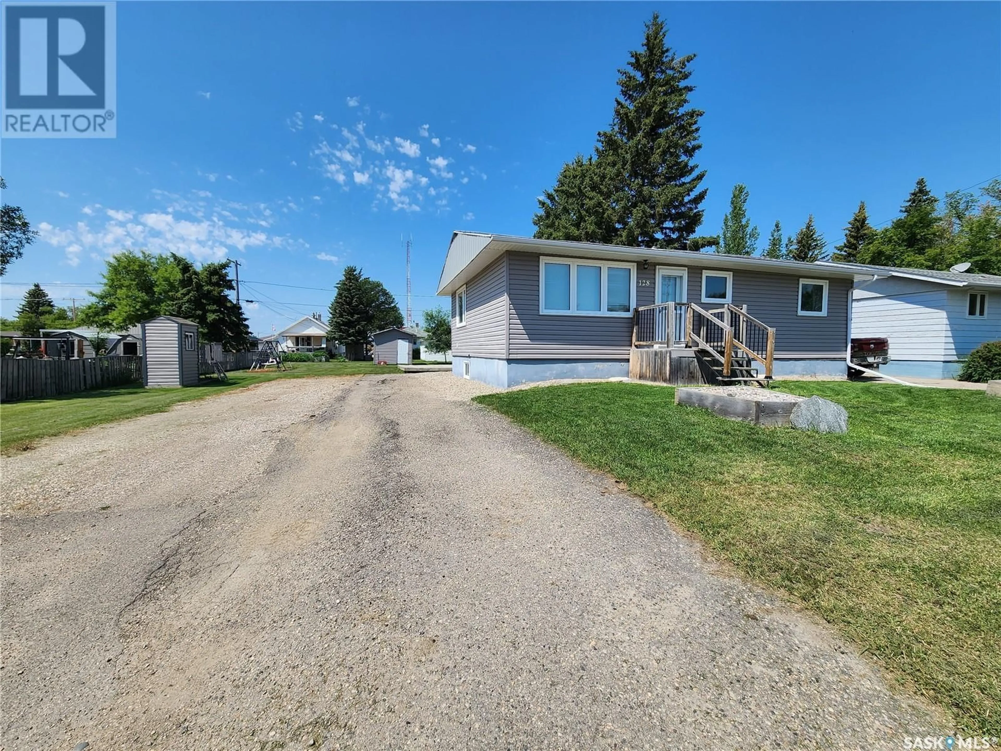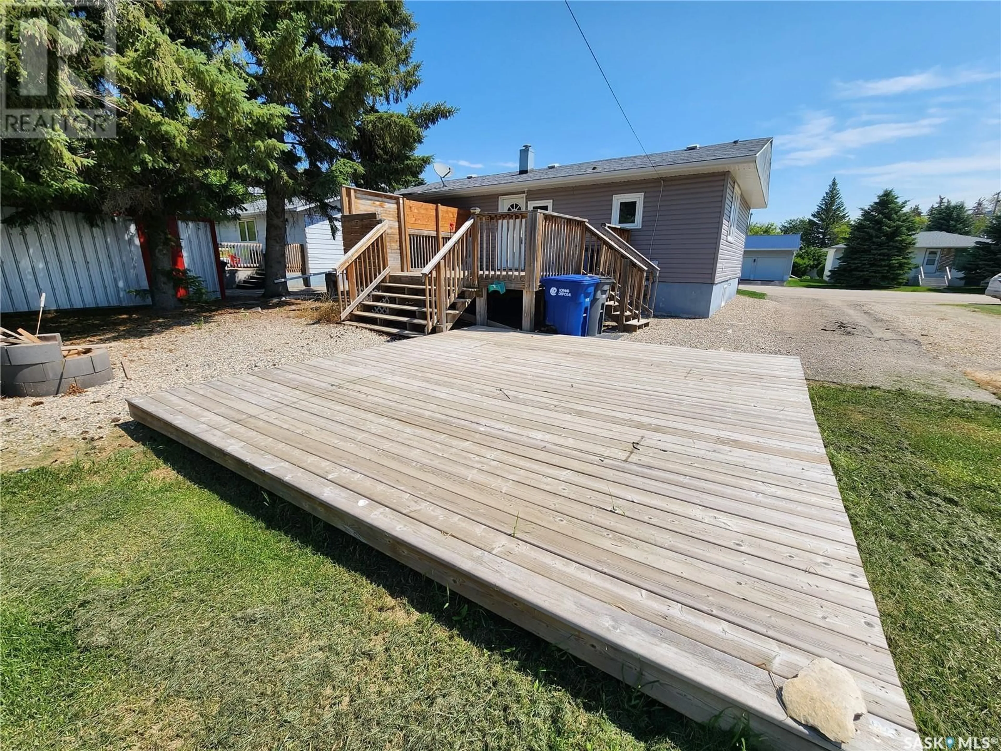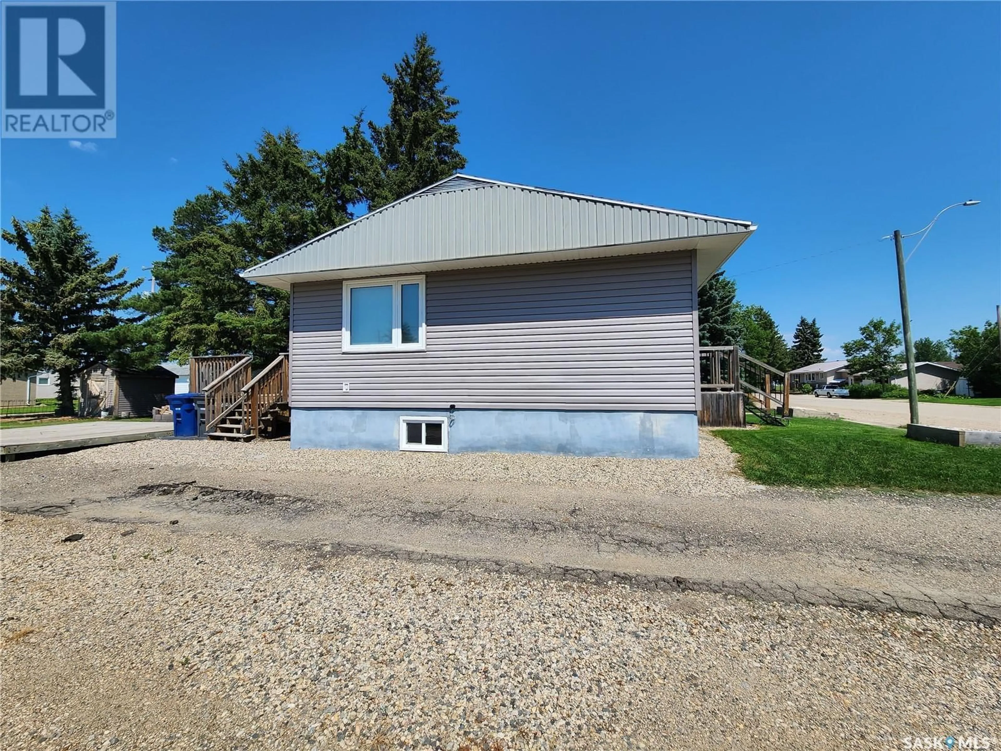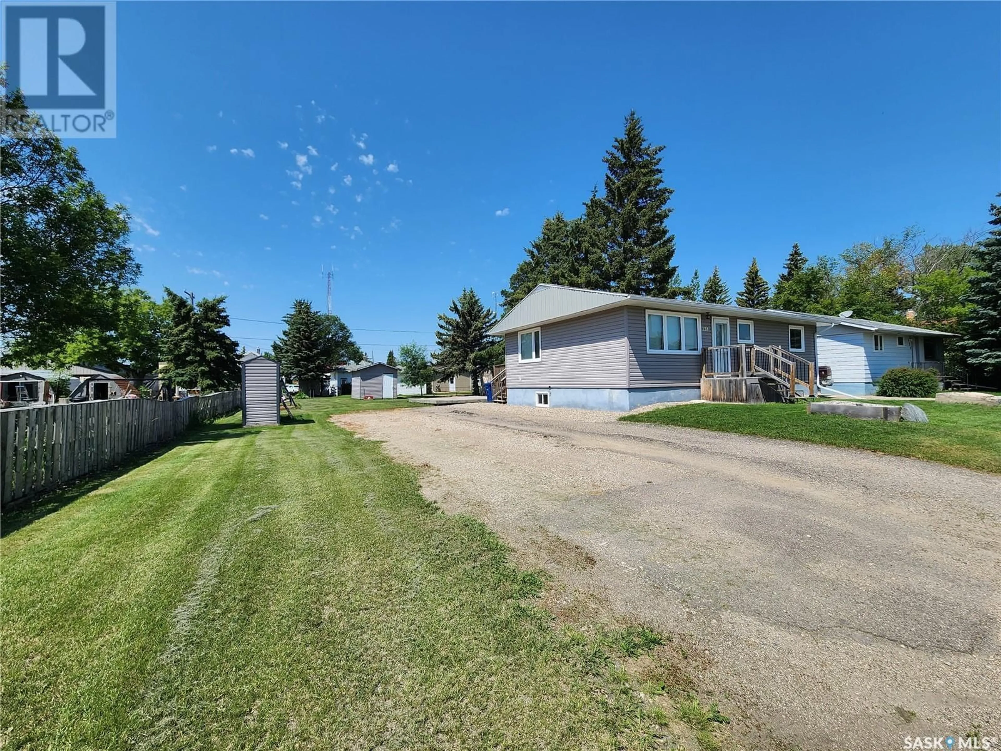128 1St AVENUE E, Montmartre, Saskatchewan S0G3M0
Contact us about this property
Highlights
Estimated ValueThis is the price Wahi expects this property to sell for.
The calculation is powered by our Instant Home Value Estimate, which uses current market and property price trends to estimate your home’s value with a 90% accuracy rate.Not available
Price/Sqft$112/sqft
Est. Mortgage$419/mo
Tax Amount ()-
Days On Market162 days
Description
128 1st Street E is ready for you to move into a well maintained UPDATED vacant home with 2 bedrooms + 1 bath. Situated on a large lot (75' x 125')one block from the main street in Montmartre. Multi level back decks for entertaining and BBQ while watching the kids on the 2 play structures found in the yard. 2 storage sheds (10 x 10 + 12 x 12)off the back lane provides extra storage. Inside on the main level...enter into a cute porch with pantry and closet. Step into the bright kitchen /dining area , a breakfast bar separates the living room and kitchen. Feature wall gives the living room a cozy feel in this good size space. One of the biggest bathrooms I have seen down the hall with a JACK n JILL concept between the master and 4 piece bath. 2nd bedroom is on the back east side of the home. LIST of upgrades: Shingles(2020), Water heater (2014), Vinyl siding (2021), !00 amp service (2022), Central air (2022), Bathroom updates(2019), Paint and trim (2021), Vinyl windows , 16' x 16' deck (2019) Lots of parking with room to build a garage. Check out this Property , it is one that won't last long on the Montmartre Market. (id:39198)
Property Details
Interior
Features
Main level Floor
Enclosed porch
measurements not available x 6 ft4pc Bathroom
measurements not available x 12 ftLiving room
12 ft x 16 ftKitchen/Dining room
measurements not available x 11 ft
