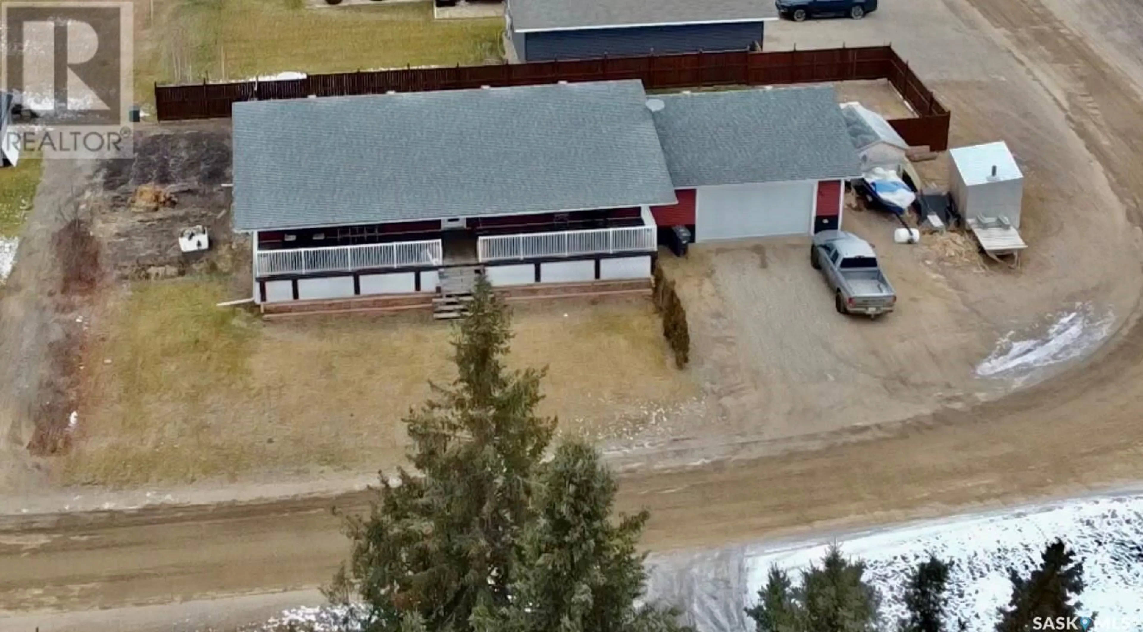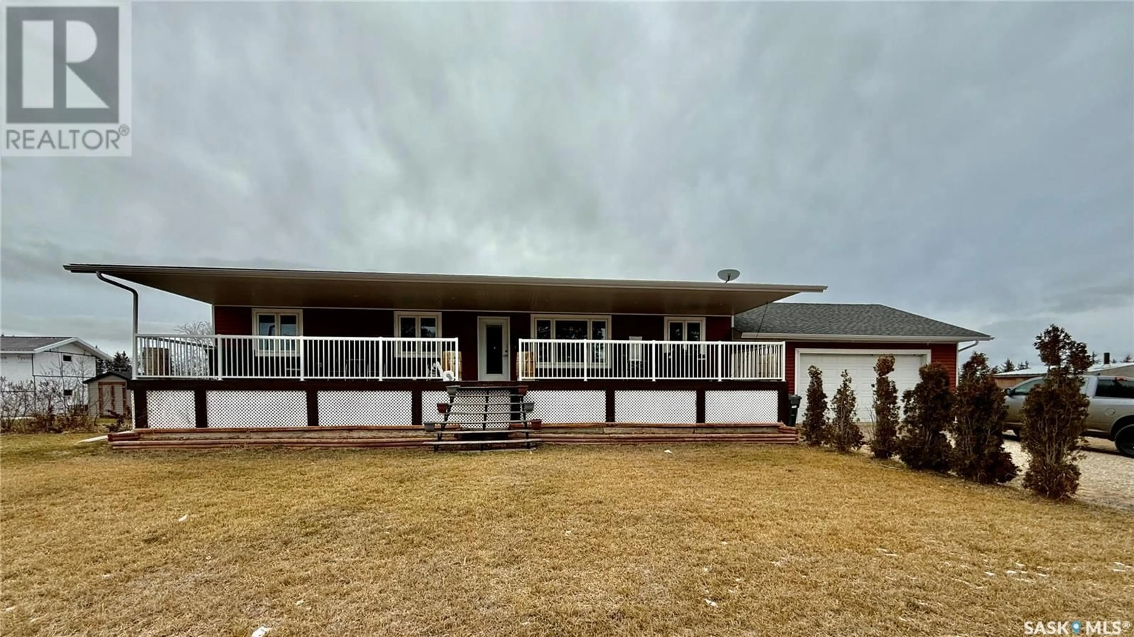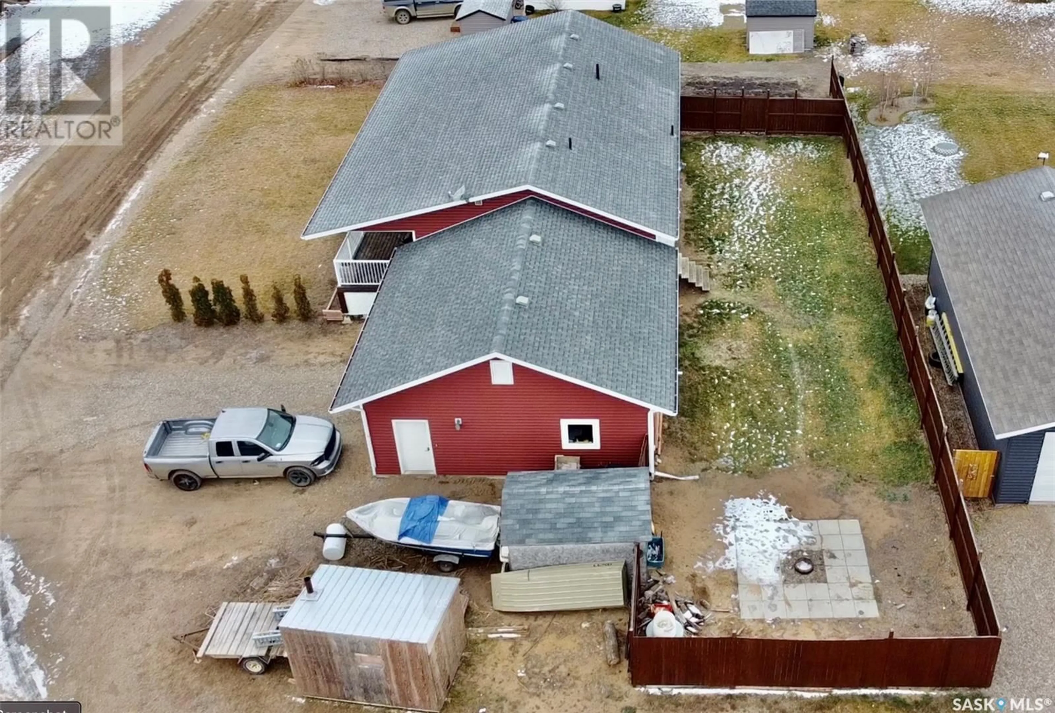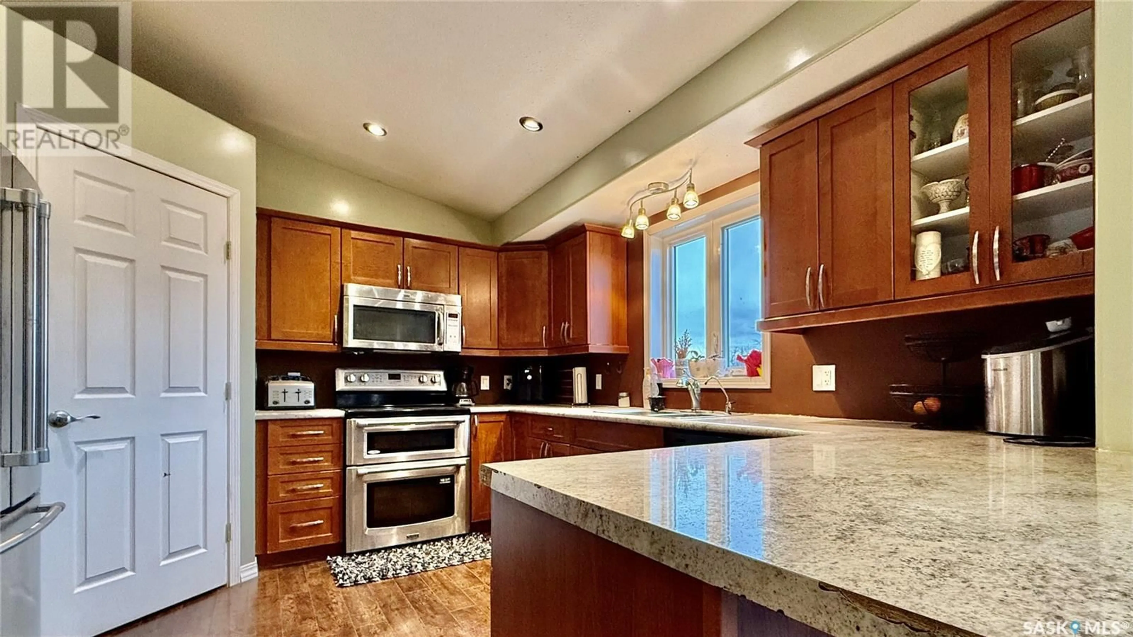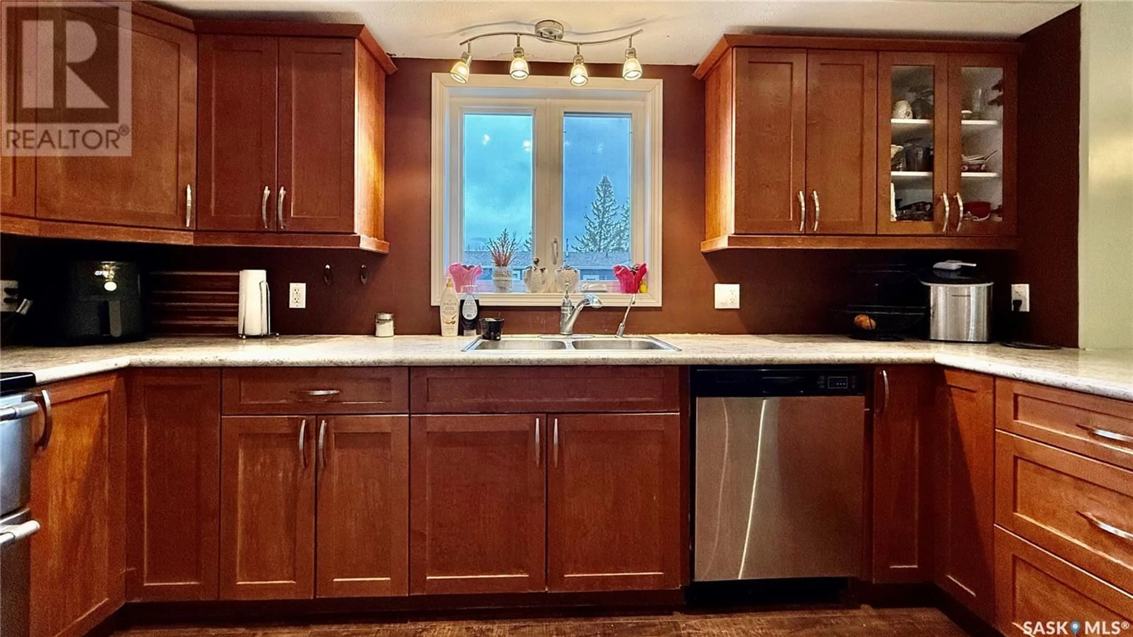260 Main STREET, Mervin, Saskatchewan S0M1Y0
Contact us about this property
Highlights
Estimated ValueThis is the price Wahi expects this property to sell for.
The calculation is powered by our Instant Home Value Estimate, which uses current market and property price trends to estimate your home’s value with a 90% accuracy rate.Not available
Price/Sqft$250/sqft
Est. Mortgage$1,671/mo
Tax Amount ()-
Days On Market93 days
Description
Welcome to this stunning 1,556-square-foot home in the charming town of Mervin, built in 2014 and ideally located just minutes from Turtleford. Offering modern design and small-town charm, this property is perfect for those seeking both comfort and convenience. As you step inside, you’ll be welcomed by soaring vaulted ceilings that enhance the bright, open-concept living, dining, and kitchen area—perfect for family gatherings and entertaining. The main floor features three generously sized bedrooms, including a serene primary suite with its own ensuite, along with two and a half baths for ultimate convenience. The added bonus of main-floor laundry ensures ease in your daily routine. The partially finished basement provides even more living space, complete with two additional bedrooms, a spacious rec room, and a roughed-in three-piece bathroom ready for your finishing touches. A large utility room adds extra storage and functionality to this thoughtfully designed home. An attached heated two-car garage offers comfort and practicality, making winter mornings a breeze. Outside, the expansive 10x54 front deck is the perfect spot to relax and enjoy the tranquil surroundings. Set on a generous lot with plenty of potential, this home is ideal for families or anyone seeking a peaceful retreat with easy access to nearby amenities. Don’t miss your chance to own this modern, spacious home in Mervin—your perfect blend of style, comfort, and location awaits! (id:39198)
Property Details
Interior
Features
Basement Floor
Other
37' x 13'Bedroom
14' x 13'Bedroom
14' x 13'Utility room
13' x 28'Property History
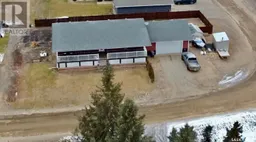 50
50
