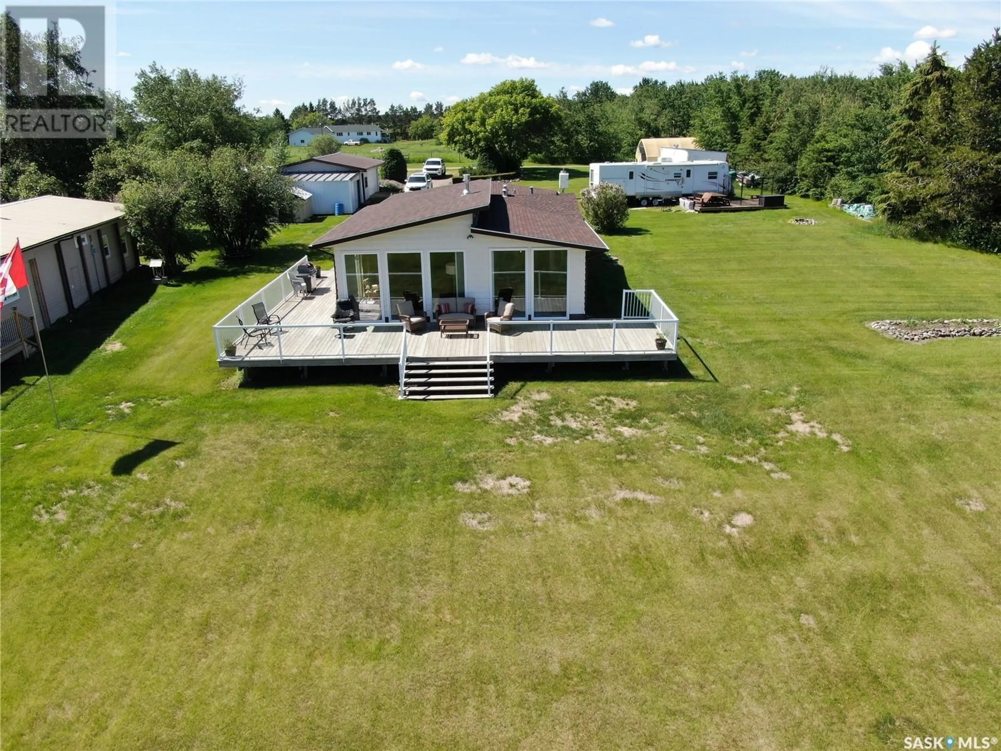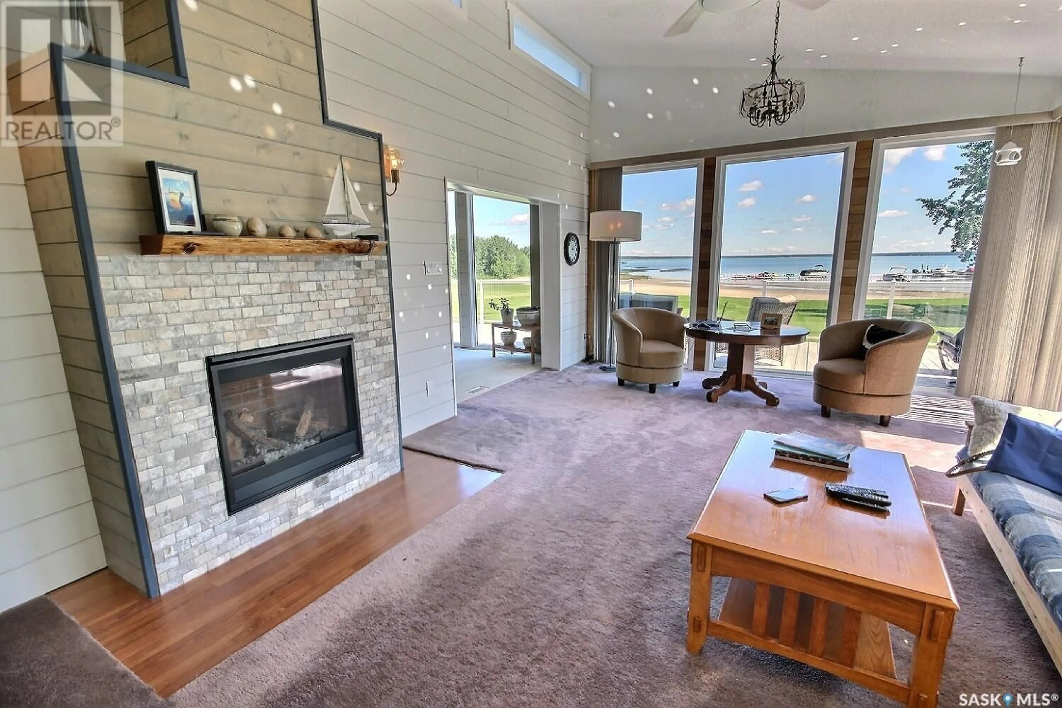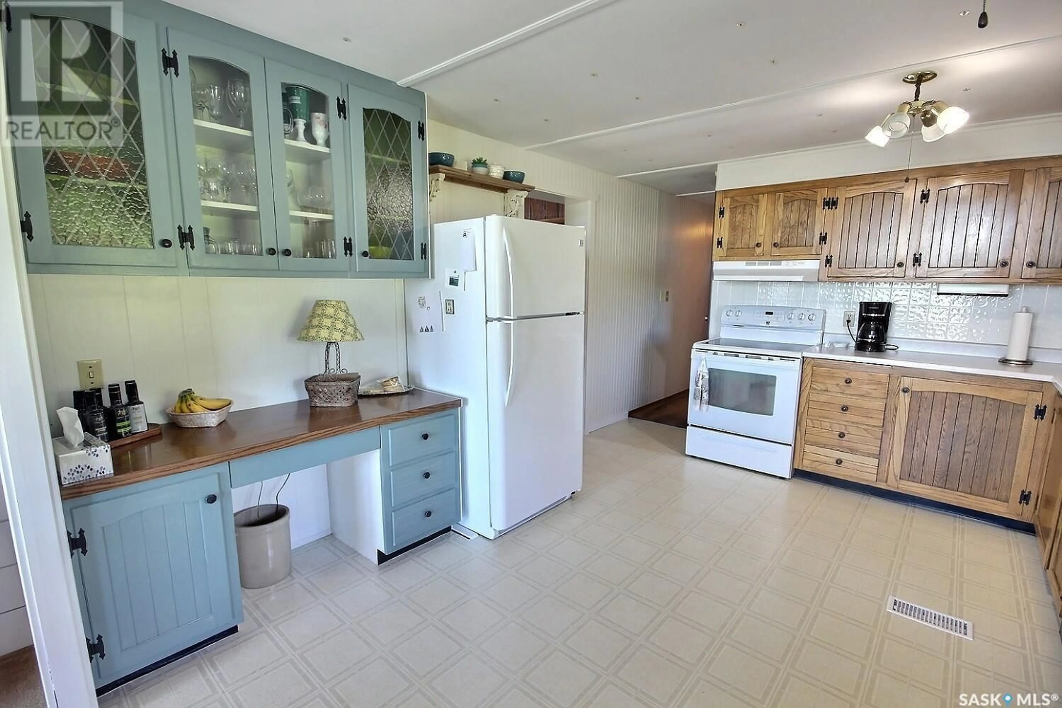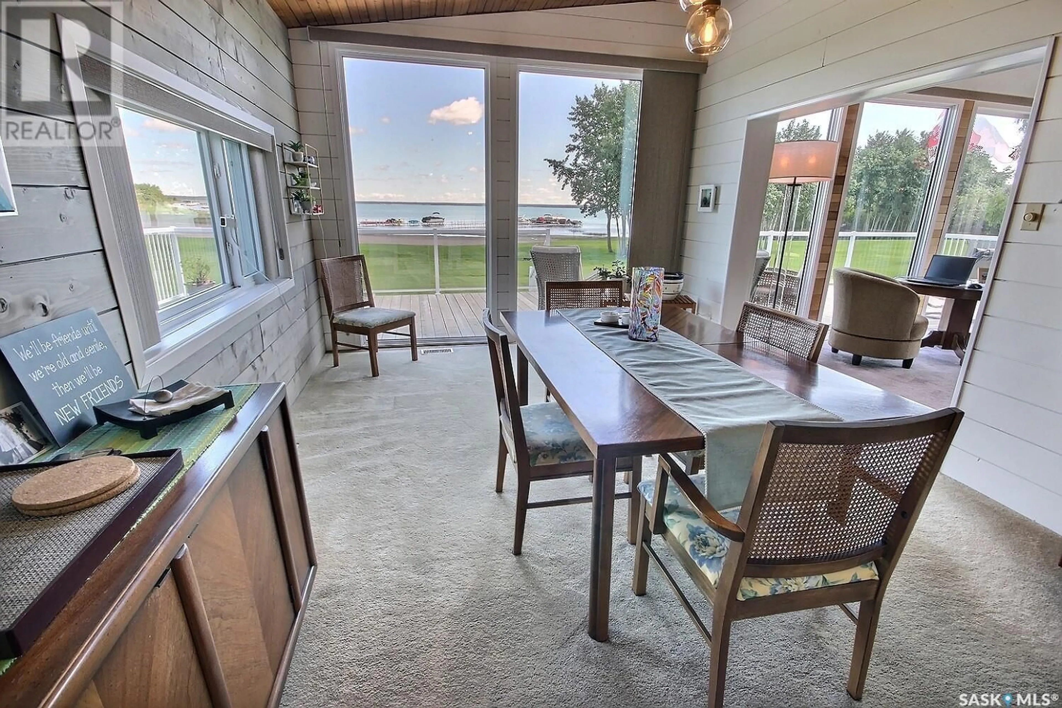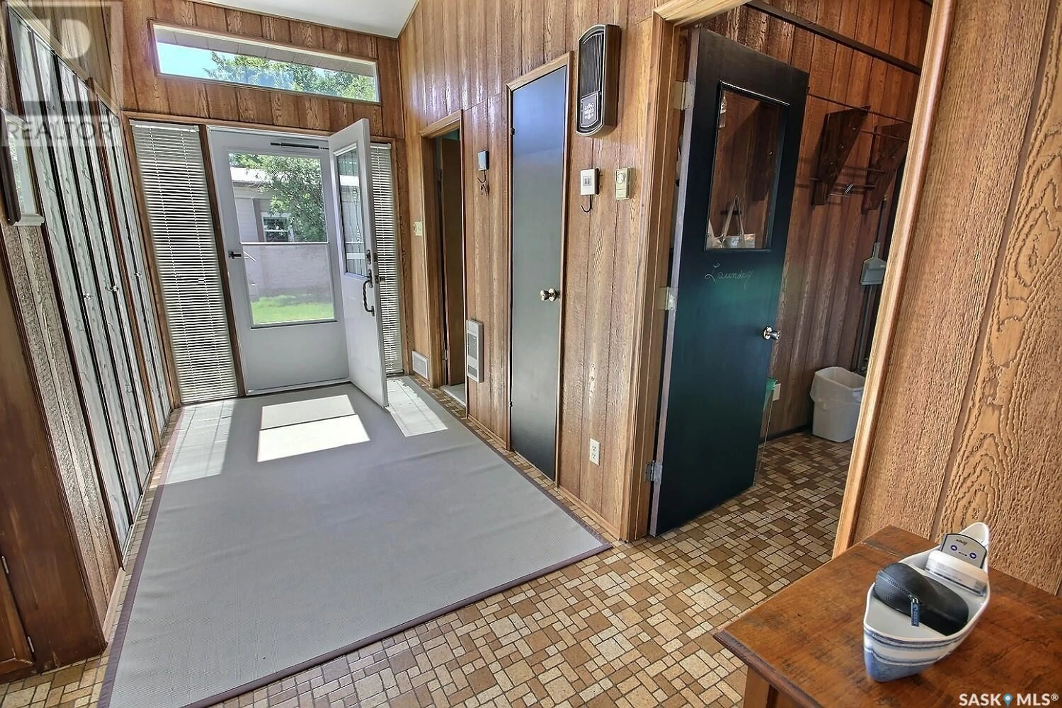303 Cummins Dr Diamond Willow Estates, Brightsand Lake, Saskatchewan S0M1J0
Contact us about this property
Highlights
Estimated ValueThis is the price Wahi expects this property to sell for.
The calculation is powered by our Instant Home Value Estimate, which uses current market and property price trends to estimate your home’s value with a 90% accuracy rate.Not available
Price/Sqft$277/sqft
Est. Mortgage$2,143/mo
Tax Amount ()-
Days On Market1 year
Description
FOR MORE INFORMATION & PICTURES CLICK ON REALTOR® WEBSITE. This pristine property can be year round living or a lock & leave recreational home. The 1800 sq ft 3 bedroom, 3 bathroom beachfront cottage is well maintained and moved in ready. Spacious kitchen has a dining area with large windows which provide stunning lake views. Large living room with cozy gas fireplace has direct deck access. There's a laundry room with tons of storage. Three bedrooms mean there's room for the entire family! The expansive master bedroom has a 4 pc en suite. There are two other full bathrooms as well. Those who like to entertain will love the 1100 sq ft wraparound deck with glass railing which is the perfect spot to enjoy stunning sunsets & sunrises! There's also a second back deck directly off the master bedroom. There is a detached garage with workshop, and storage shed. The property has an excellent water source. Beautifully landscaped lot with fire pit area and large vegetable garden. There are numerous upgrades including new shingles, furnace, and fireplace in 2021. Brightsand Lake is a great boating lake. Diamond Willow Estates is a quiet 30 lot subdivision. Community dock, swimming area, and large sandy beach. If you're in the market for a lakefront property, this one checks ALL the boxes! (id:39198)
Property Details
Interior
Main level Floor
Dining nook
18 ft x 3 ft4pc Bathroom
7 ft x 8 ft ,11 in3pc Bathroom
6 ft x 6 ft ,5 inLaundry room
12 ft x 6 ft ,5 inProperty History
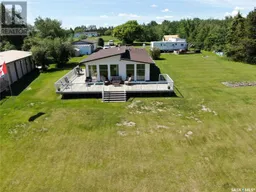 10
10
