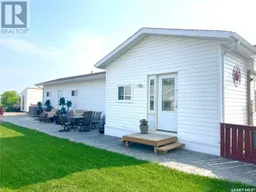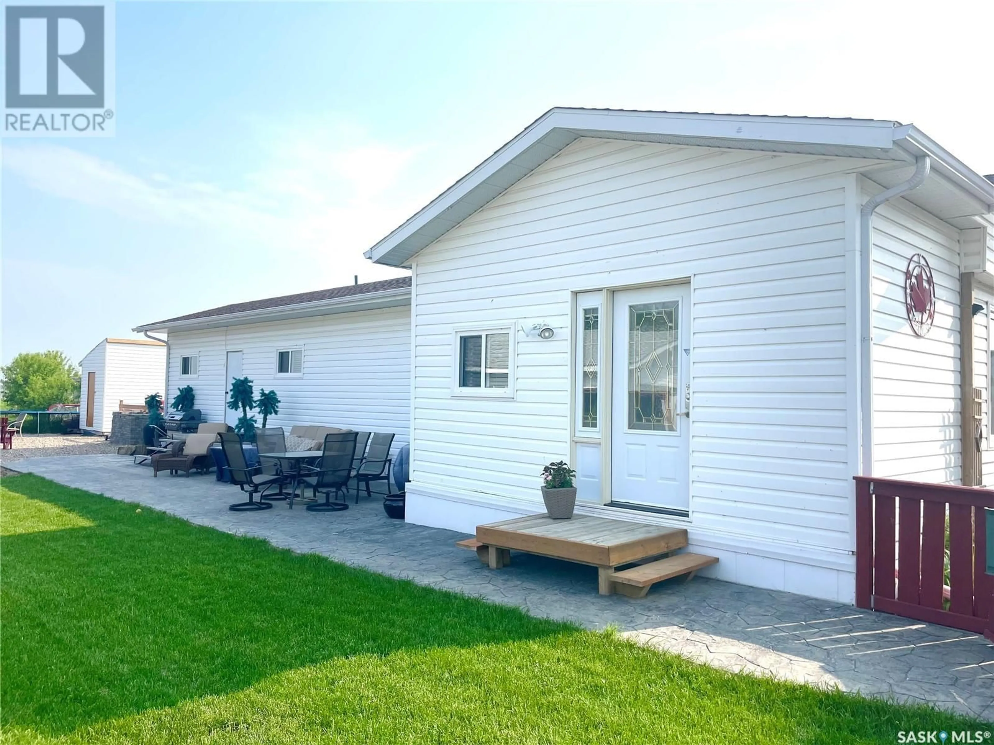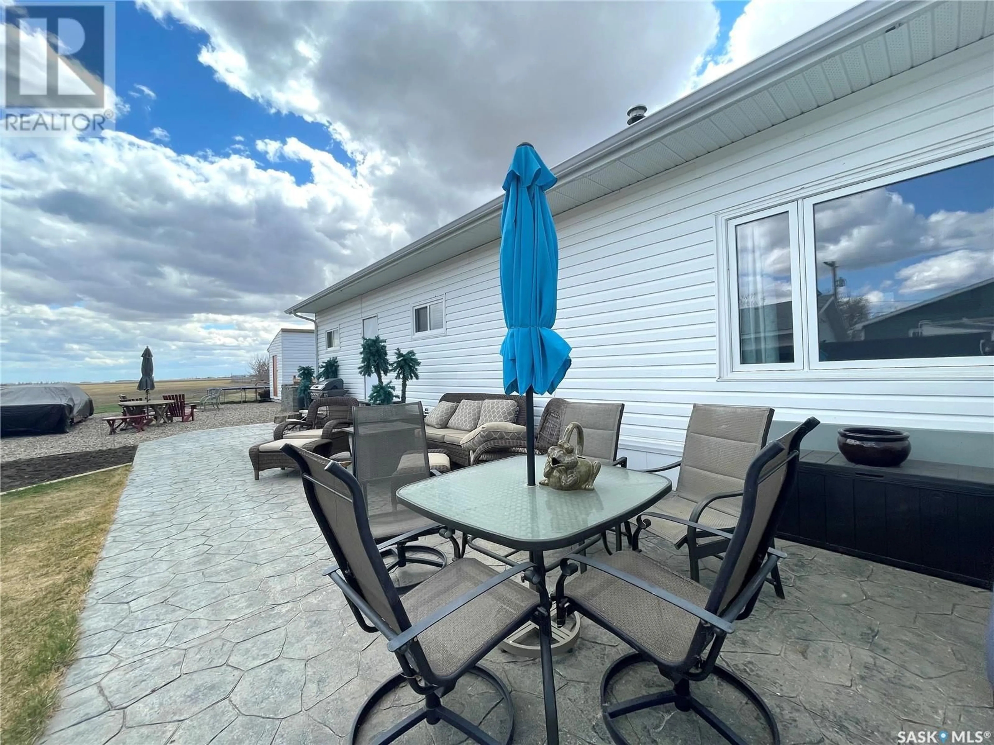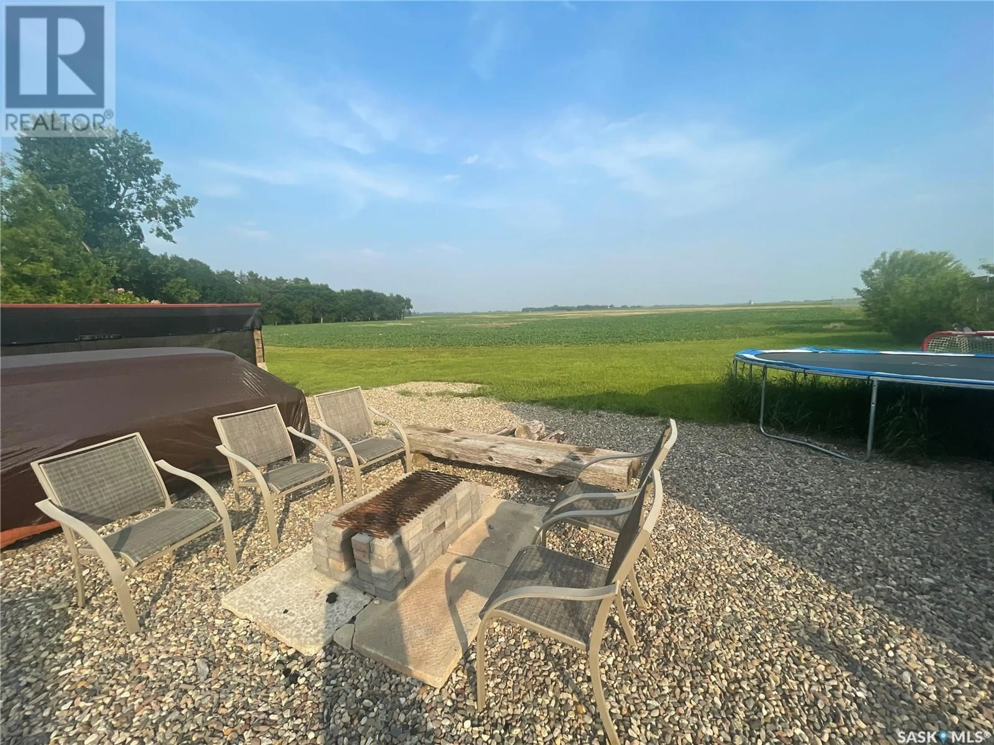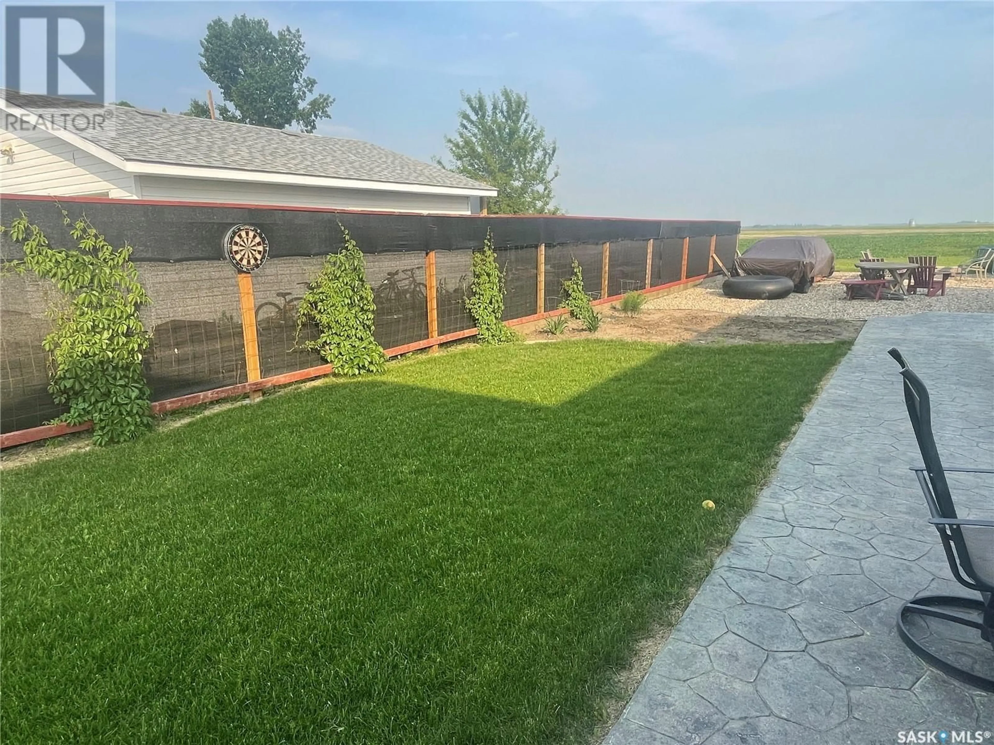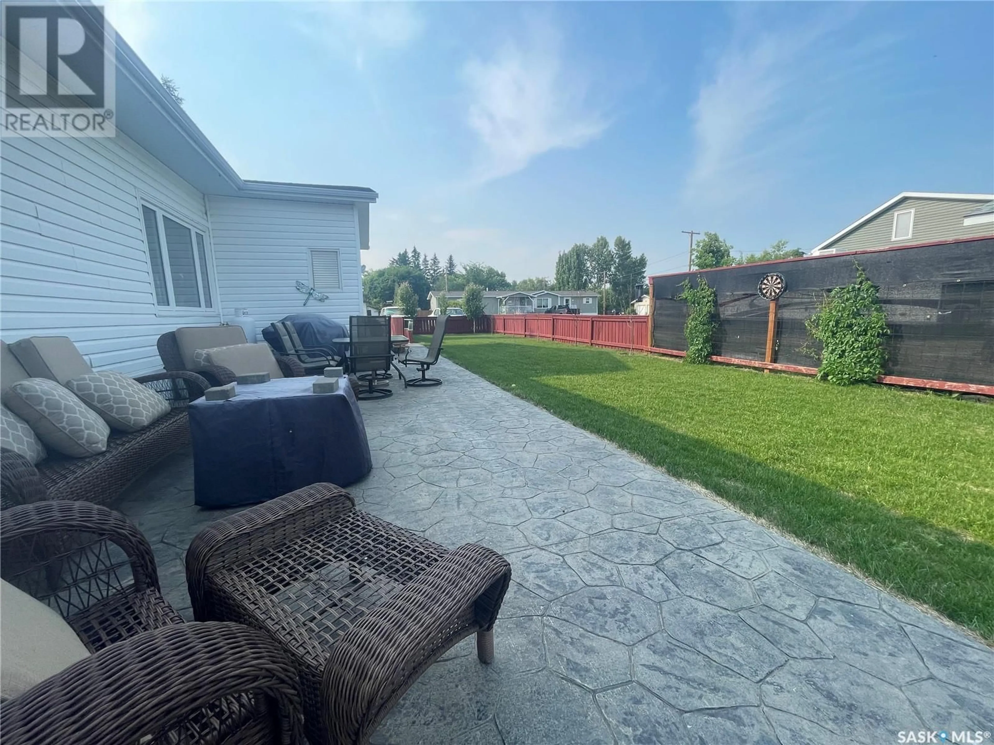180 2nd STREET, Meota, Saskatchewan S0M1X0
Contact us about this property
Highlights
Estimated ValueThis is the price Wahi expects this property to sell for.
The calculation is powered by our Instant Home Value Estimate, which uses current market and property price trends to estimate your home’s value with a 90% accuracy rate.Not available
Price/Sqft$141/sqft
Est. Mortgage$627/mo
Tax Amount ()-
Days On Market112 days
Description
Lake living with all the conveniences ! Located in the quaint community of Meota, you receive year round water/sewer, garbage removal street cleaning. Located just a mere 20 minute drive to the Battlefords, 18 minutes to Edam and located right at Jackfish Lake, Sk. Over the past 10 years all windows, insulation in the walls, vapor barrier, drywall, flooring, bathroom, siding, skirting, roof structure and shingles have been replaced. Top to bottom it is like new! The layout is bright and open concept with a porch add on that was added in 2010. There are three bedrooms, one which was previously two separate rooms and could be switched back with some minor adjustments making it a 4 bedroom. The added bonus is the amazing yard! There is a spacious stamped concrete patio, newer fence, large shed, double concrete driveway, garden area and sod recently added as well as Japanese Lilac and Towering Poplars. Currently the home is heated with propane, however there is the ability to connect to natural gas with the connection at the Street. Meota is a sought after area and this property will not disappoint. It is backing a field on a quiet Street with close proximity to the park and the beach and has the bonus of the water being year round potable of excellent quality, maintained by Saskwater. Call for your showing today! Quick possession is available. (id:39198)
Property Details
Interior
Main level Floor
Foyer
8 ft ,2 in x 7 ftKitchen/Dining room
11 ft ,2 in x 11 ft ,8 inLiving room
12 ft x 15 ft ,8 inBedroom
13 ft ,8 in x 10 ftProperty History
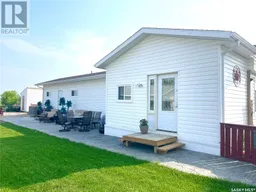 30
30