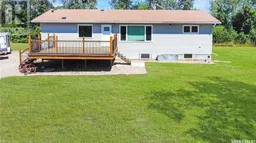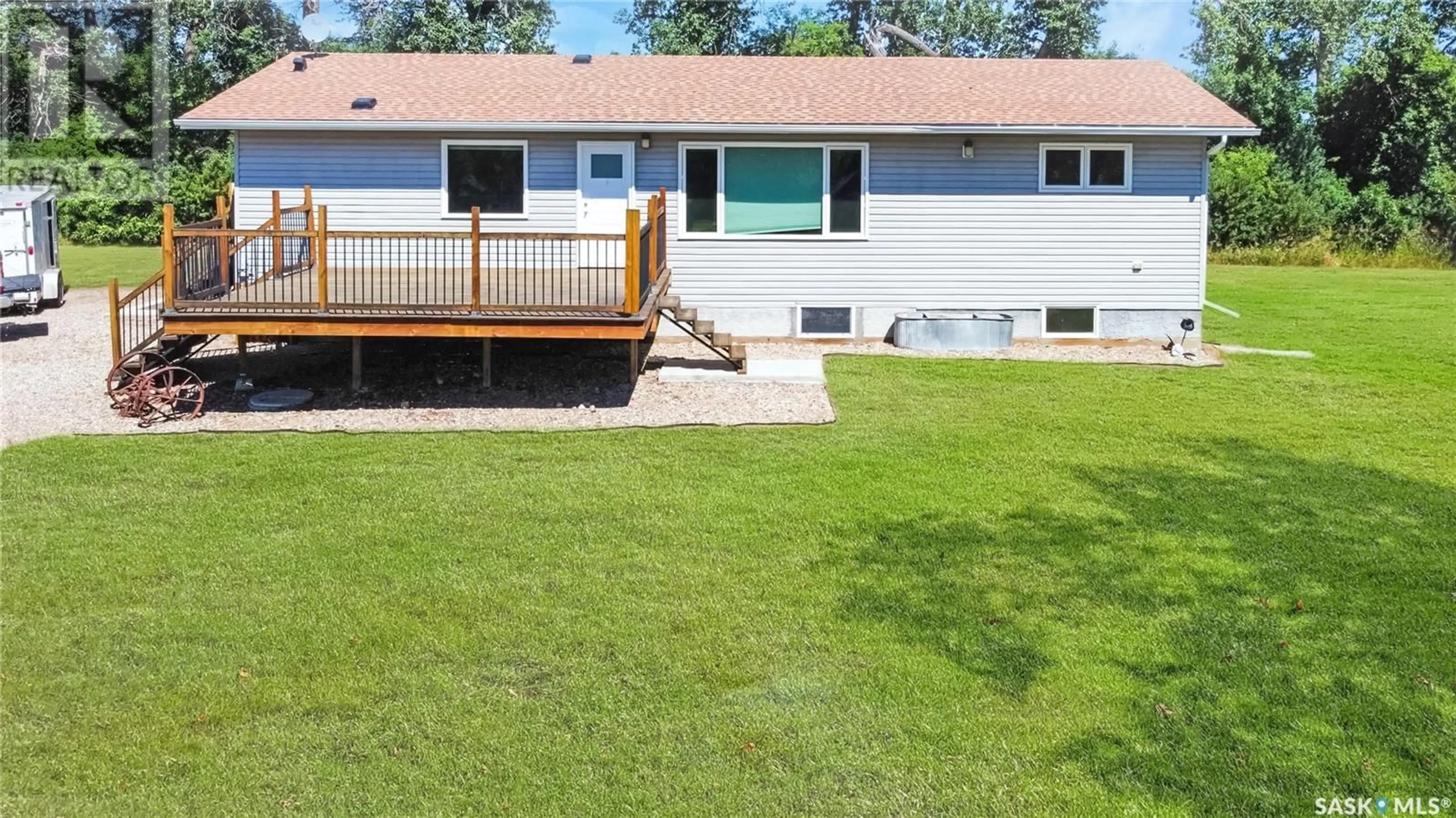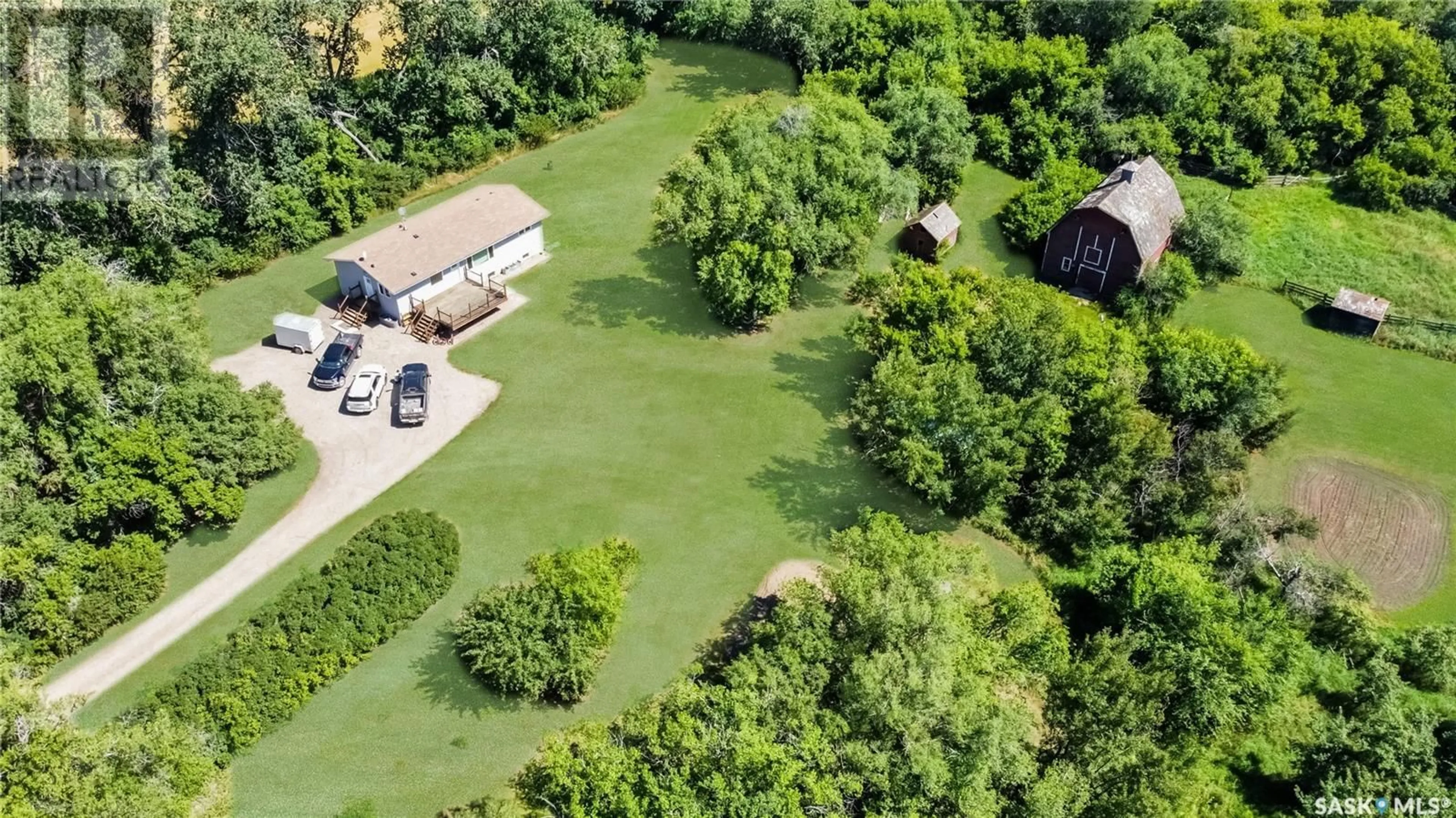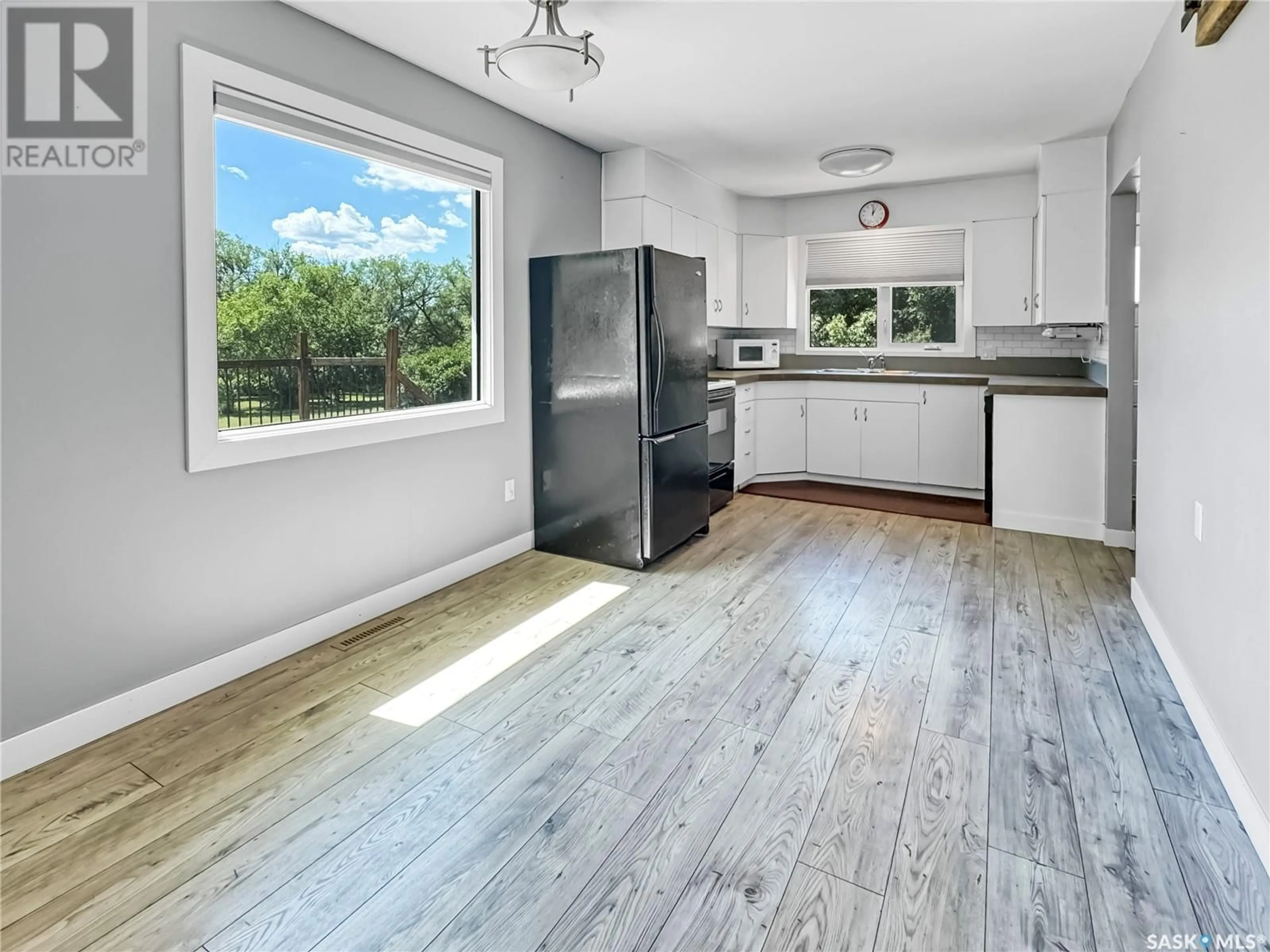Chapman Acreage, Meota Rm No.468, Saskatchewan S9A2X4
Contact us about this property
Highlights
Estimated ValueThis is the price Wahi expects this property to sell for.
The calculation is powered by our Instant Home Value Estimate, which uses current market and property price trends to estimate your home’s value with a 90% accuracy rate.Not available
Price/Sqft$267/sqft
Est. Mortgage$1,610/mth
Tax Amount ()-
Days On Market32 days
Description
Discover peaceful seclusion on this stunning acreage, nestled just under 15 acres outside Meota. This 1,400 sq/ft gem, hidden behind a mature tree line, offers a perfect blend of comfort and nature. Renovated in 2017 with a thoughtful addition, this home is move-in ready. The main level boasts four spacious bedrooms and a 4-piece bathroom. The living room, filled with natural light, showcases new laminate flooring and opens to a large deck providing a perfect spot to enjoy the expansive yard. The dining room and kitchen are conveniently close, with the kitchen offering ample cupboard and counter space, plus a charming walk-in pantry with a barn wood sliding door. Main floor laundry with a sink adds to the home's convenience. The lower level expands your living space with two large bedrooms, a 3-piece bathroom, a rec/family room, a big storage room, and a large utility room with abundant storage. The mature yard features a majestic canopy of trees, creating a serene environment. Outbuildings include a barn, a shop/garage, and a storage shed. The well ensures a plentiful water supply. This must-see acreage is equipped with natural gas, central air conditioning, and numerous recent renovations. With plenty of space for animals and modern conveniences, this property offers a unique opportunity for a tranquil lifestyle. Don’t miss out – call today for a private showing! (id:39198)
Property Details
Interior
Features
Basement Floor
Bedroom
9 ft ,2 in x 17 ft ,2 inUtility room
19 ft ,7 in x 11 ft ,7 in3pc Bathroom
Family room
24 ft ,5 in x 10 ft ,9 inProperty History
 19
19


