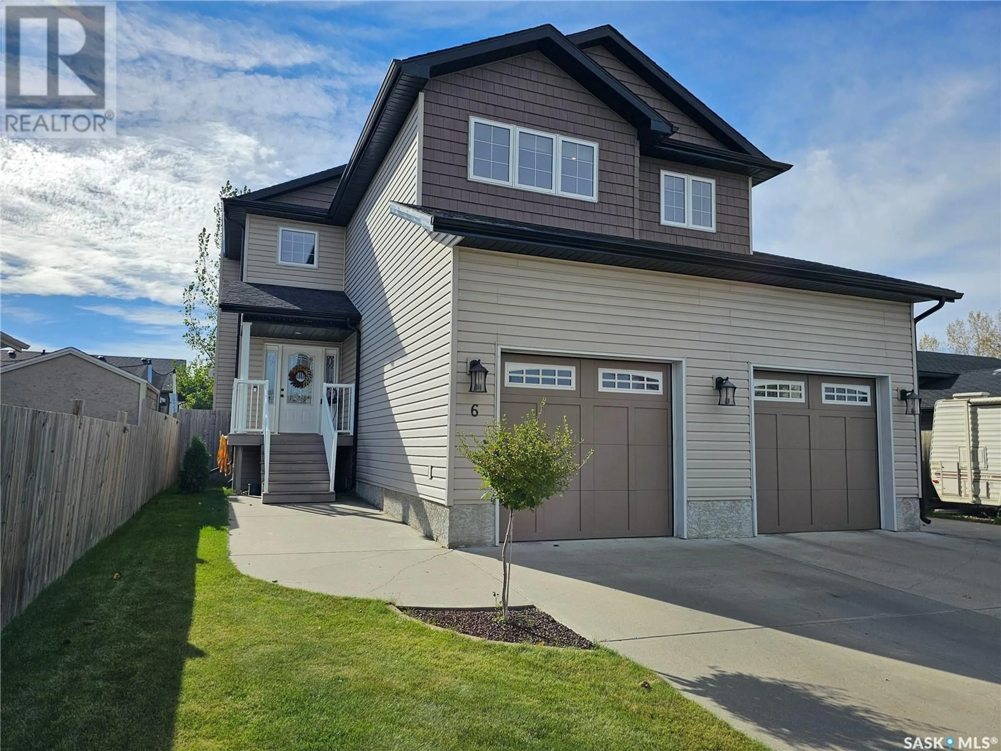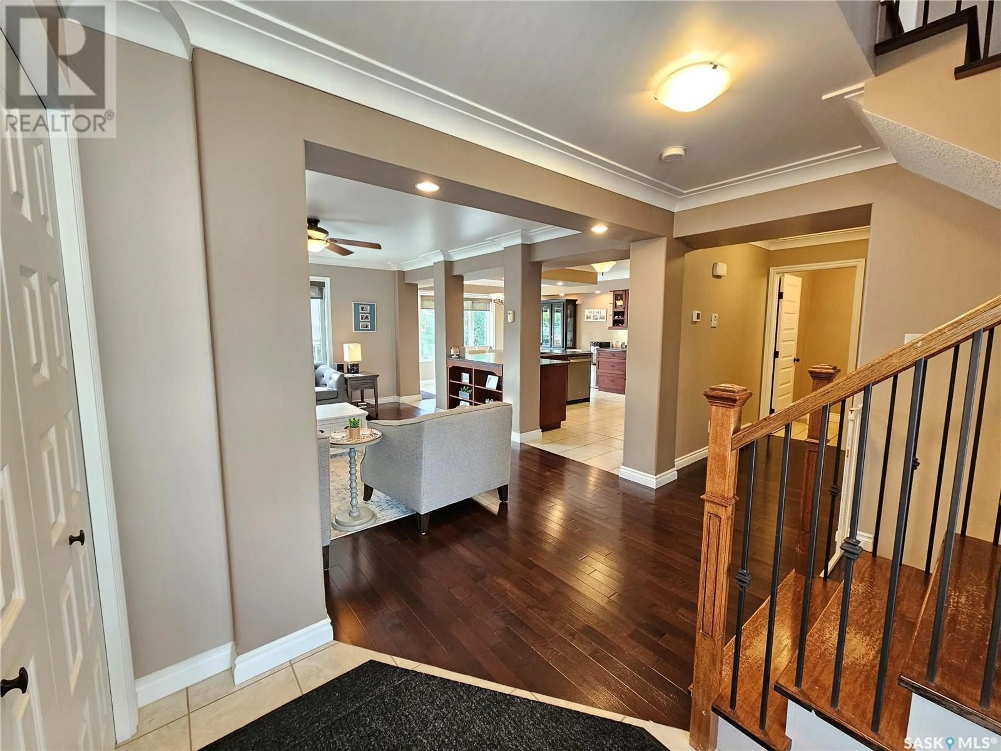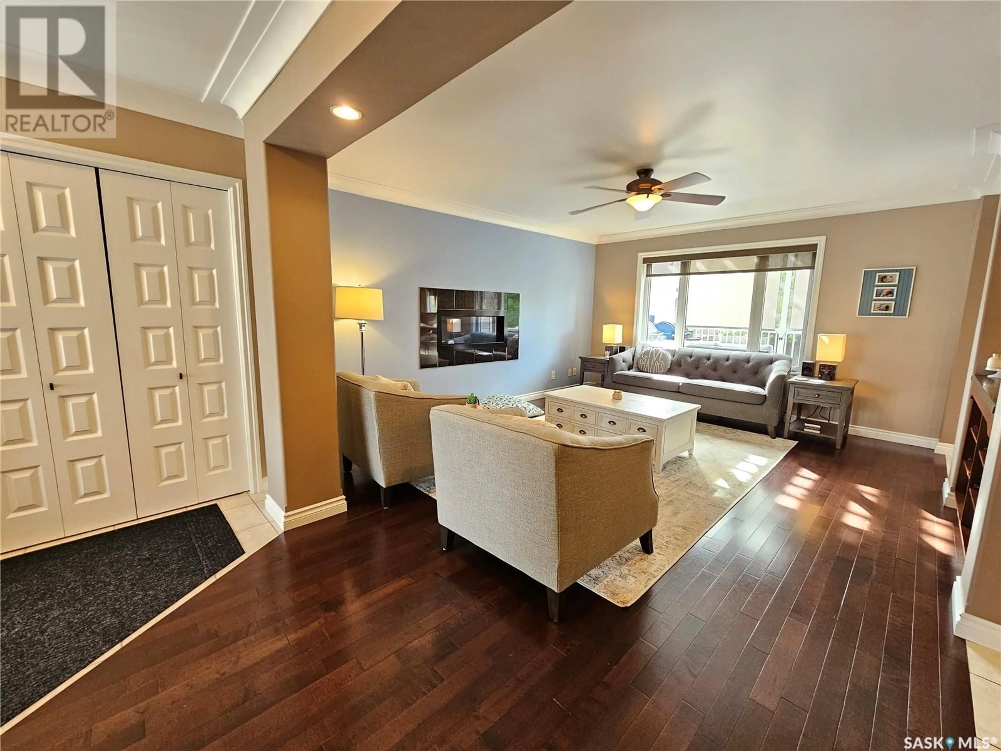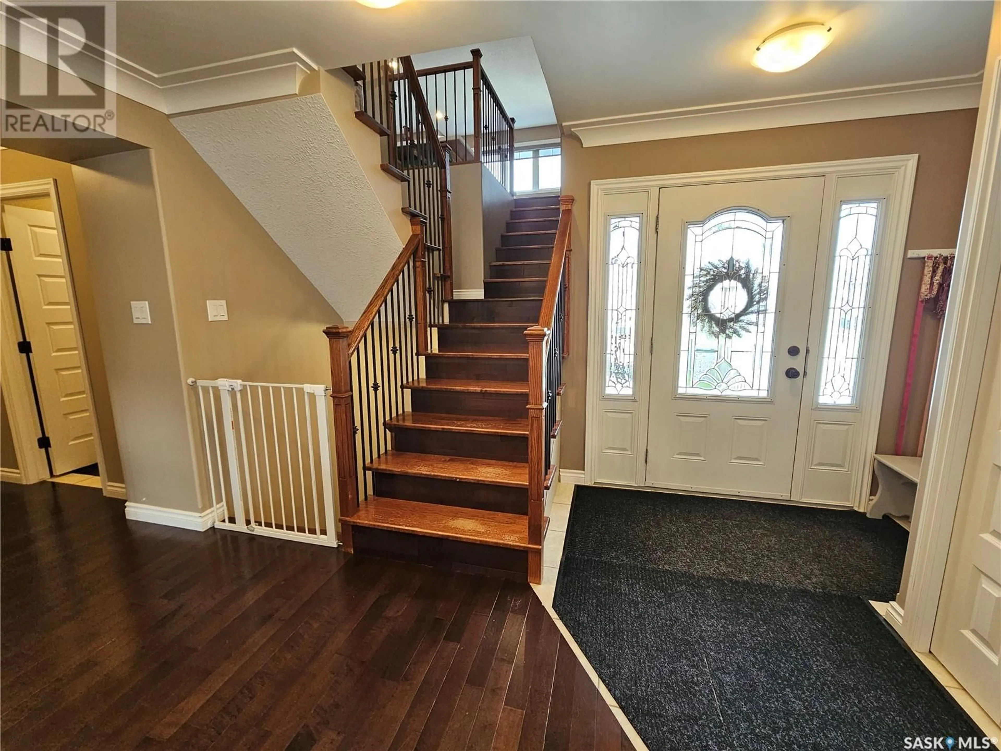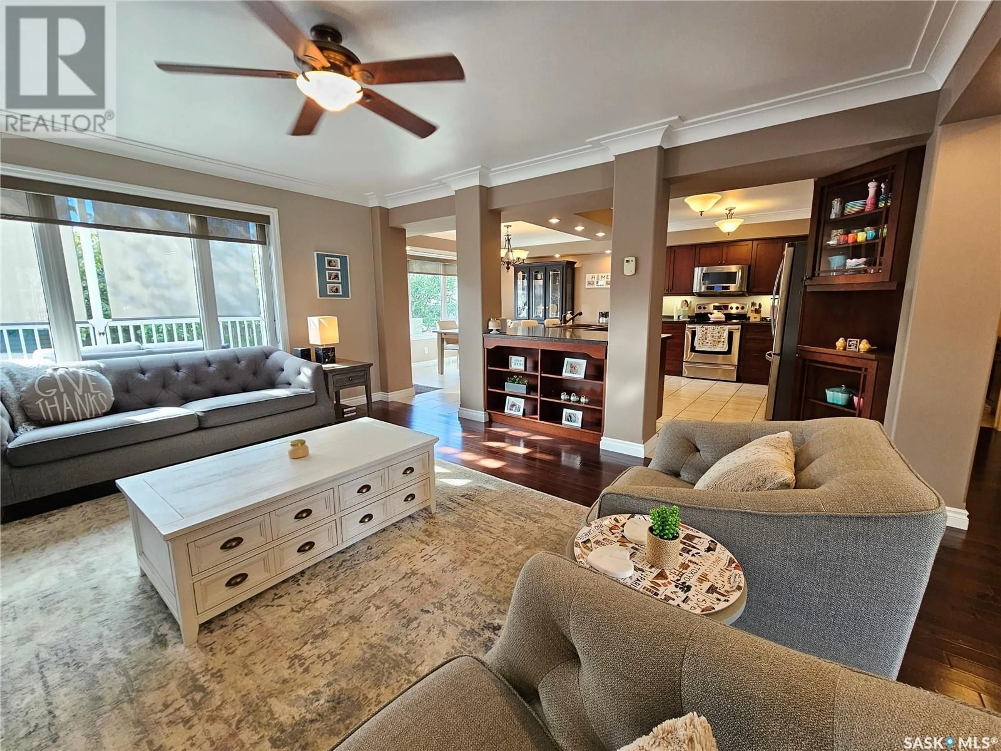6 Morin CRESCENT, Meadow Lake, Saskatchewan S9X1Z8
Contact us about this property
Highlights
Estimated ValueThis is the price Wahi expects this property to sell for.
The calculation is powered by our Instant Home Value Estimate, which uses current market and property price trends to estimate your home’s value with a 90% accuracy rate.Not available
Price/Sqft$213/sqft
Est. Mortgage$1,971/mo
Tax Amount ()-
Days On Market87 days
Description
Wow! Immaculate 2 storey home with pride of ownership seen throughout. This home features contemporary design elements which are complimented by rich wood tones in the hardwood floors and kitchen cabinetry. The kitchen boasts ample cabinet space and large countertops for all your meal prep needs. The sitting room creates an inviting ambiance with crisp clean lines in the crown moulding, bright south facing windows, and a natural gas fireplace to help create the perfect atmosphere to entertain guests. You will thoroughly enjoy main floor laundry and the attached, heated garage with natural gas furnace installed in 2022. The second level is host to an amazing and large living room which provides an ideal environment for the family to hang out together. You will be impressed with the primary bedroom and attached 5-piece ensuite with his & her sinks, as well as corner soaker tub, and walk-in shower. Two additional bedrooms on the second floor are quite sizeable with ample room for dressers and other bedroom furniture. On the lower level you will find a family room with natural gas fireplace, a 4th bedroom, 3-piece bath, and an additional room which currently houses a bakery with 220 volt plug. This room could be a home office, or den depending on your needs. Other notable features include the deck with pergola & privacy screens, lush yard, RV parking, central air conditioning, and more! For your personal tour, please contact your preferred realtor! (id:39198)
Property Details
Interior
Features
Second level Floor
Primary Bedroom
17 ft ,6 in x 15 ft ,1 in5pc Ensuite bath
12 ft ,6 in x 9 ft ,1 inBedroom
13 ft ,10 in x 11 ft ,8 inBedroom
10 ft ,10 in x 9 ft ,11 in
