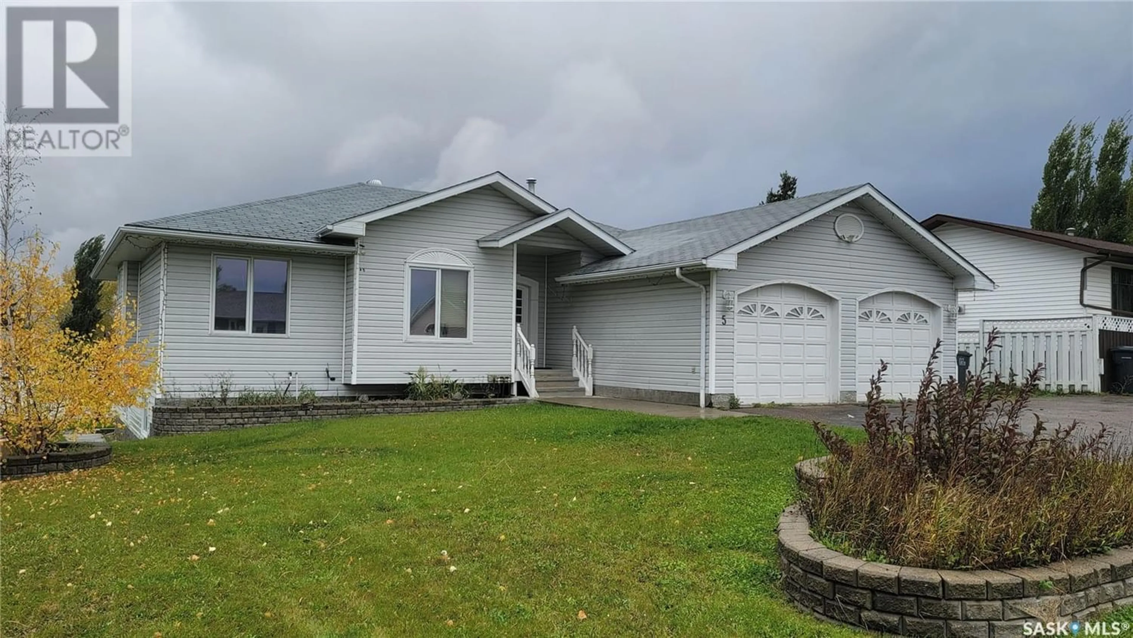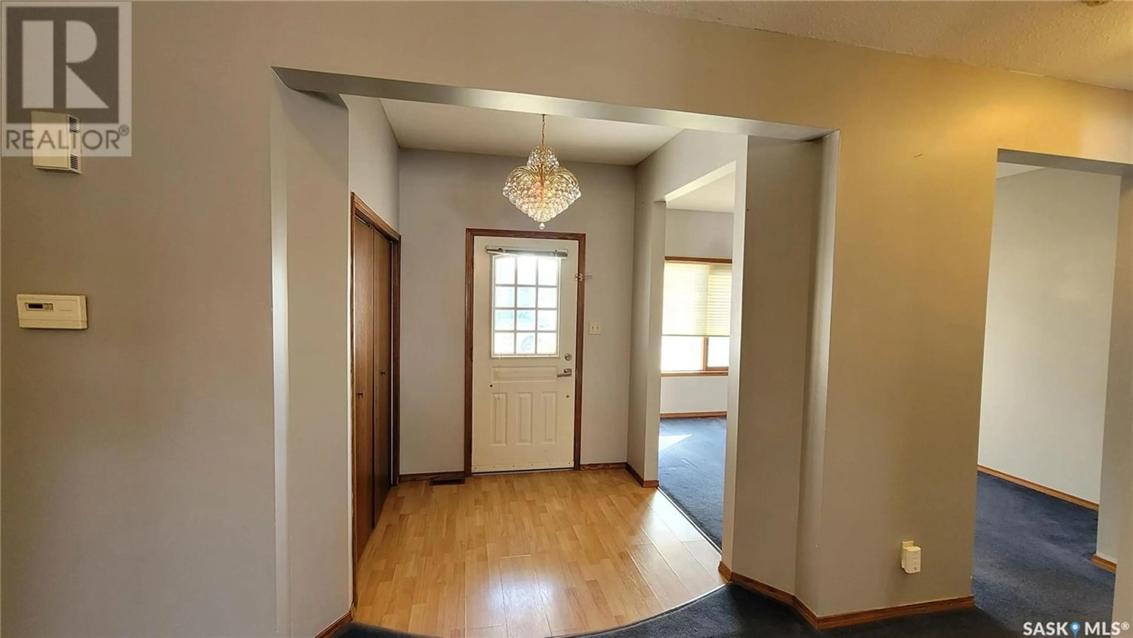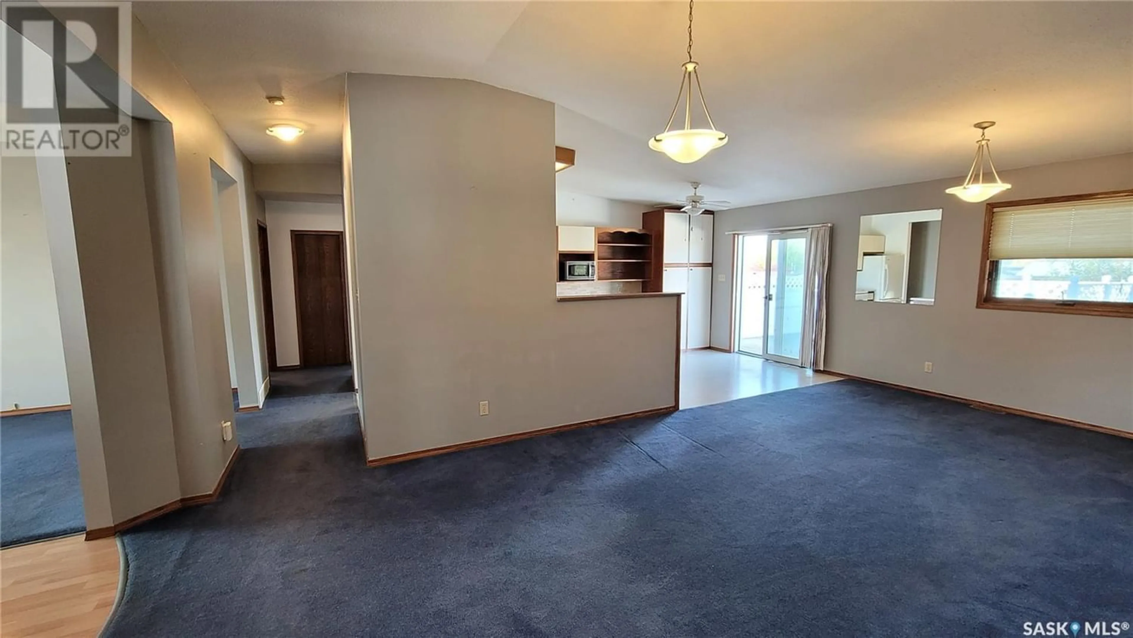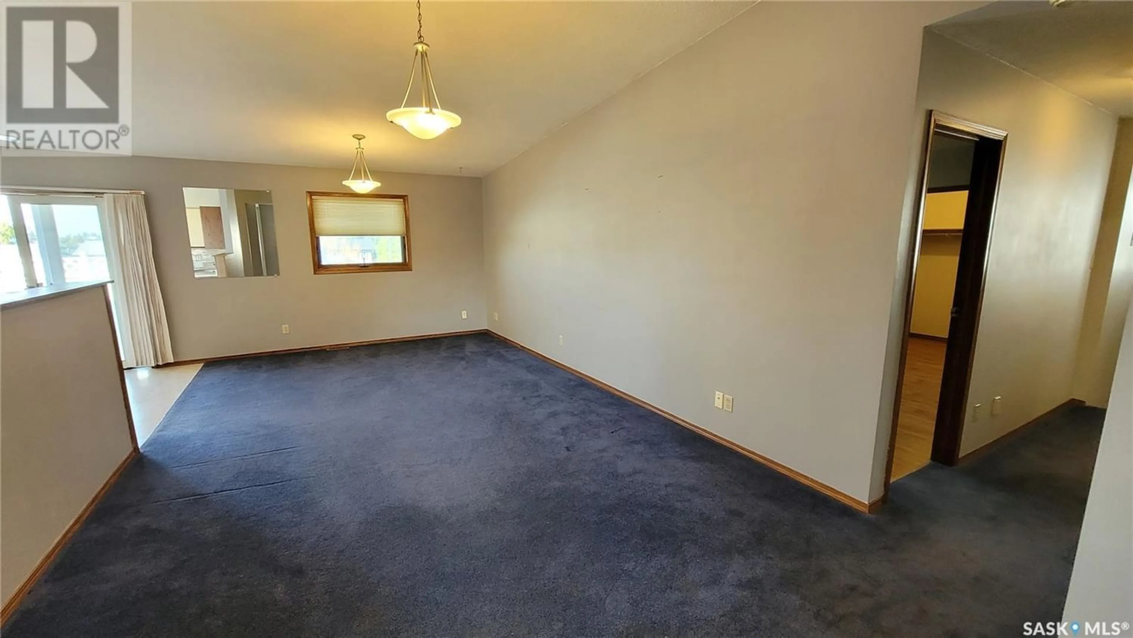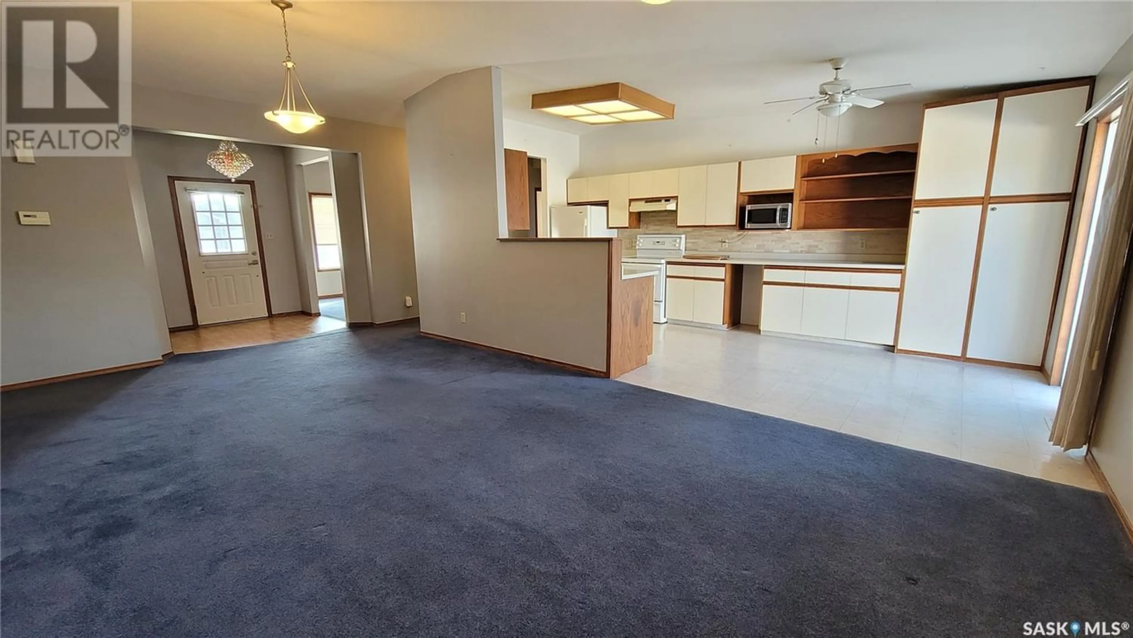5 Marion CRESCENT, Meadow Lake, Saskatchewan S9X1B7
Contact us about this property
Highlights
Estimated ValueThis is the price Wahi expects this property to sell for.
The calculation is powered by our Instant Home Value Estimate, which uses current market and property price trends to estimate your home’s value with a 90% accuracy rate.Not available
Price/Sqft$217/sqft
Est. Mortgage$1,542/mo
Tax Amount ()-
Days On Market311 days
Description
Welcome to 5 Marion Crescent! This amazing property near Lion’s Park sits on one and a half lots and offers a triple car driveway, RV/Boat parking as well as a separate single driveway for the 700 square foot basement suite (approx.). This sprawling bungalow provides an amazing layout for a growing family with a large kitchen and living room as well as 3 bedrooms, 2 baths and main floor laundry. The primary bedroom in this home is massive and includes a 4-piece ensuite and large walk-in closet. The lower level contains a nice family room with natural gas fireplace, with a built-in bookshelf and lots of storage throughout. For more information regarding this property don’t hesitate to call your favourite Realtor. (id:39198)
Property Details
Interior
Features
Main level Floor
Living room
19 ft ,4 in x 12 ft ,1 inPrimary Bedroom
18 ft ,11 in x 11 ft ,3 in4pc Ensuite bath
7 ft ,9 in x 6 ft ,1 inBedroom
11 ft ,2 in x 10 ft ,4 inProperty History
 42
42


