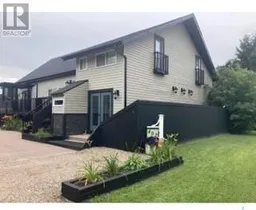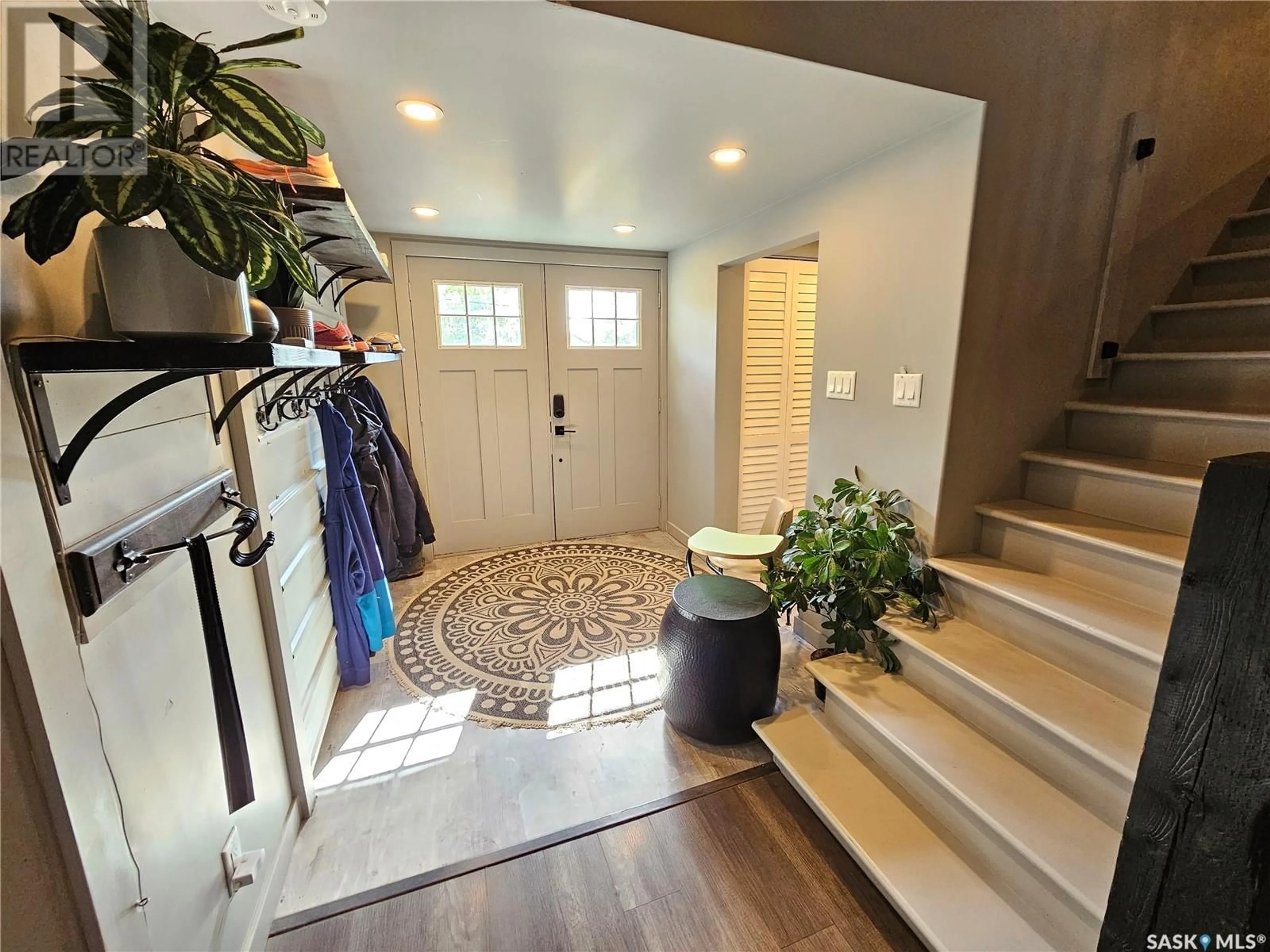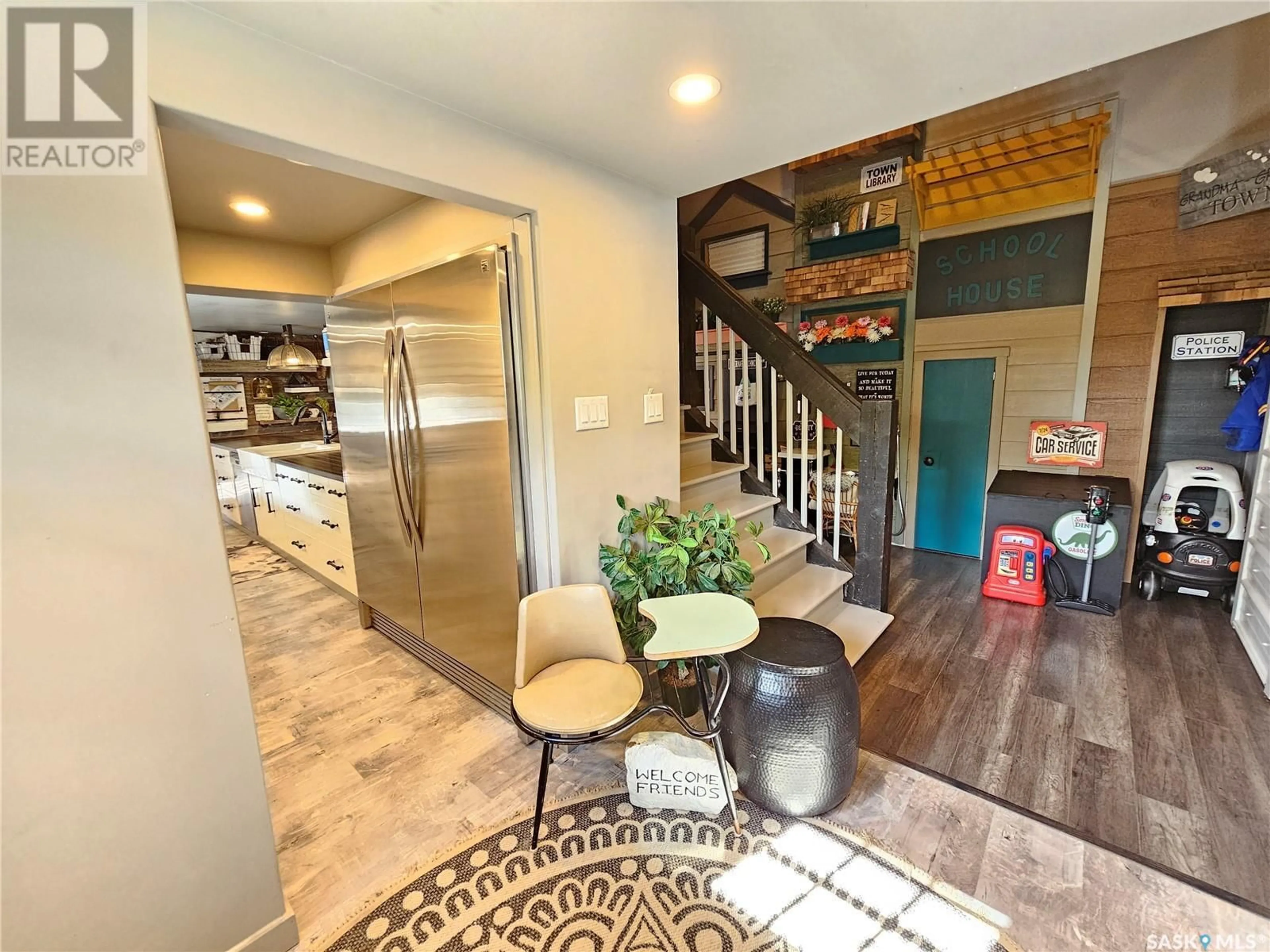402 2nd AVENUE W, Meadow Lake, Saskatchewan S9X1A7
Contact us about this property
Highlights
Estimated ValueThis is the price Wahi expects this property to sell for.
The calculation is powered by our Instant Home Value Estimate, which uses current market and property price trends to estimate your home’s value with a 90% accuracy rate.Not available
Price/Sqft$161/sqft
Days On Market39 days
Est. Mortgage$1,804/mth
Tax Amount ()-
Description
This must-see home is every family’s dream! The current owners have carefully crafted this one-of-a-kind space with family and gathering at top of mind. You will be impressed with the modern meets rustic design elements seen throughout this sprawling 2 story and the diverse nature of this property makes it ideal for almost everyone’s needs. It easily could become a day home, pet care boutique, home office, or just enjoy as is with residual income from the legal basement suite which has its own entrance and power meter. Regardless of your preference, your family will love all the wonderful elements including the indoor slide, custom built “kid city” play area, not to mention outdoor pool with natural gas heater! The pictures are great, but a personal tour is warranted! Call or text today to arrange your showing. (id:39198)
Property Details
Interior
Features
Second level Floor
Primary Bedroom
30 ft ,2 in x 10 ft ,11 in4pc Ensuite bath
7 ft ,9 in x 6 ft ,11 inFamily room
15 ft ,11 in x 14 ft ,1 inBedroom
14 ft ,1 in x 7 ft ,8 inExterior
Features
Property History
 48
48


