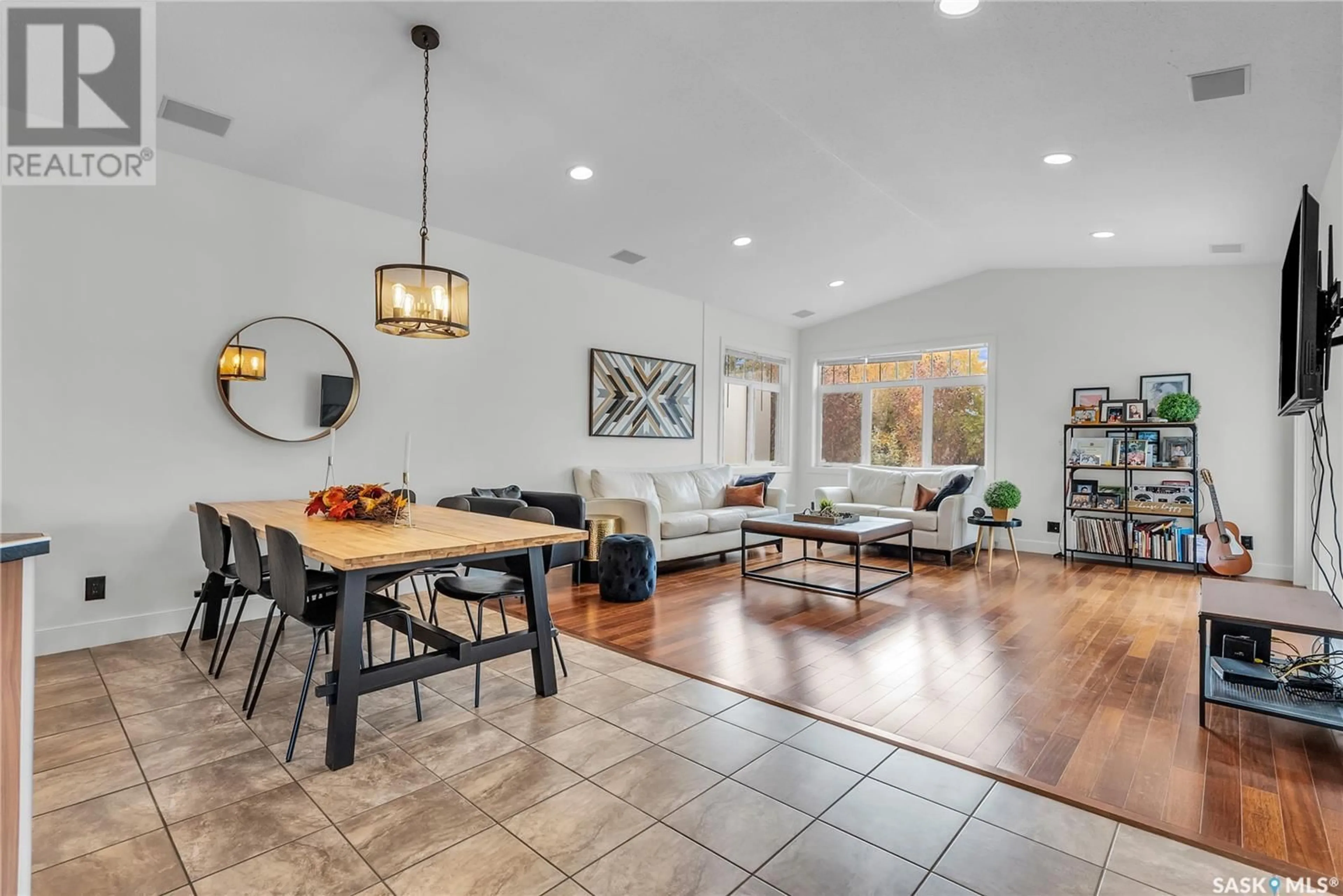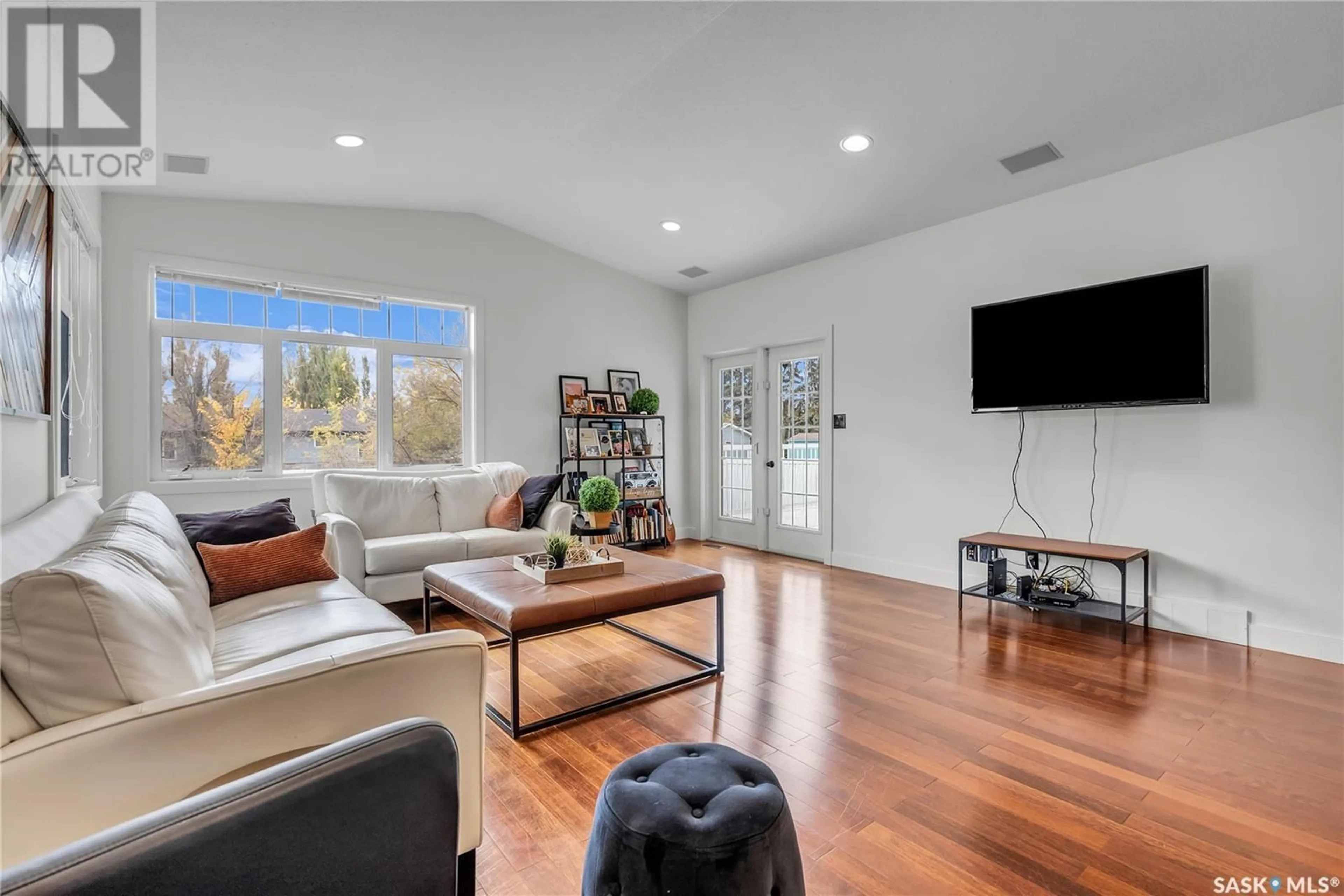314 Centre AVENUE, Meadow Lake, Saskatchewan S9X1H2
Contact us about this property
Highlights
Estimated ValueThis is the price Wahi expects this property to sell for.
The calculation is powered by our Instant Home Value Estimate, which uses current market and property price trends to estimate your home’s value with a 90% accuracy rate.Not available
Price/Sqft$218/sqft
Est. Mortgage$1,546/mo
Tax Amount ()-
Days On Market128 days
Description
Step into a world of luxury with this extraordinary home, showcasing over 1600sqft of refined living space and a myriad of deluxe features. The light-filled great room boasts vaulted ceilings, a seamless transition to the deck via a garden door, and an entertainer's dream kitchen equipped with premium built in appliances, modern kitchen cabinets, roll outs, your culinary skills will come to life! The serene master bedroom boasts a spa-inspired 3-piece ensuite, a generous walk-in closet, and access to the deck for a peaceful morning breakfast. The lower level presents a stylish mother-in-law suite with an open concept living area, a games/pool table area, and a luxurious 4pc bathroom. Additional highlights of this exceptional home include its prime location near the golf course, a gas BBQ hookup, fire pit, and abundant storage space. Don't wait on this one! (id:39198)
Property Details
Interior
Features
Main level Floor
3pc Ensuite bath
11 ft x measurements not availableFamily room
10 ft x 10 ftKitchen
19 ft x 13 ftDining room
16 ft x measurements not availableProperty History
 50
50




