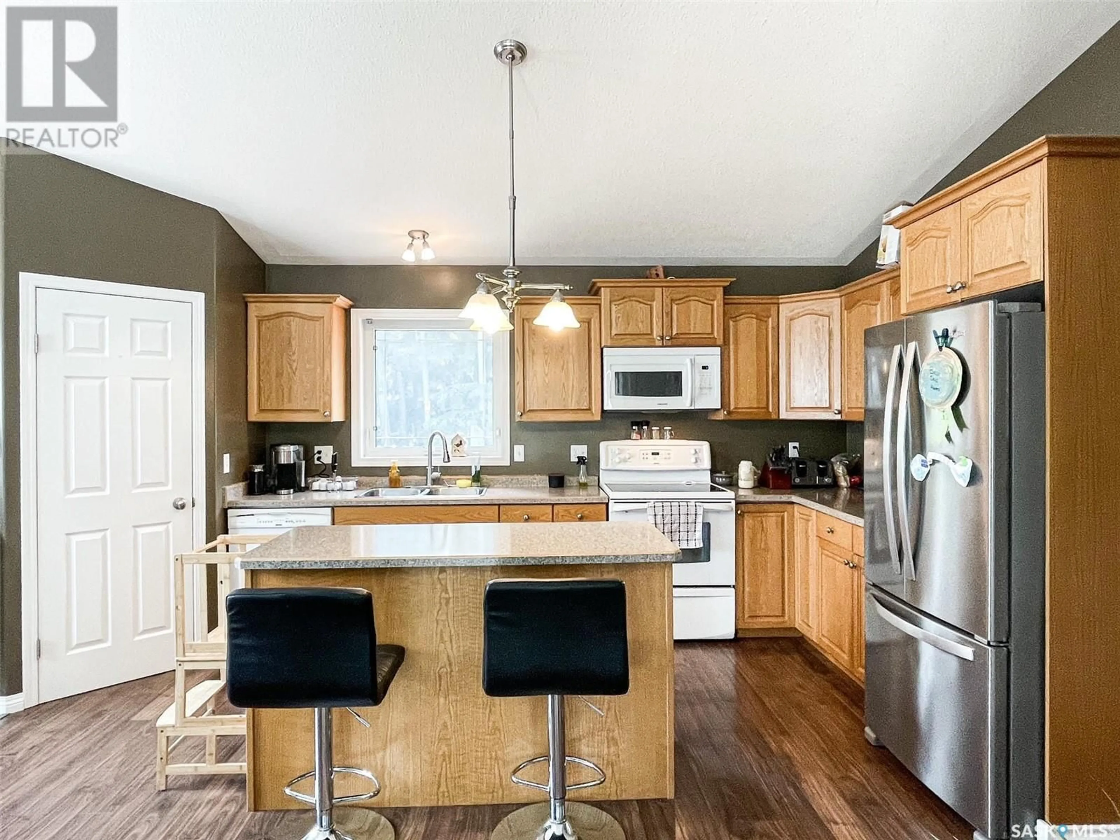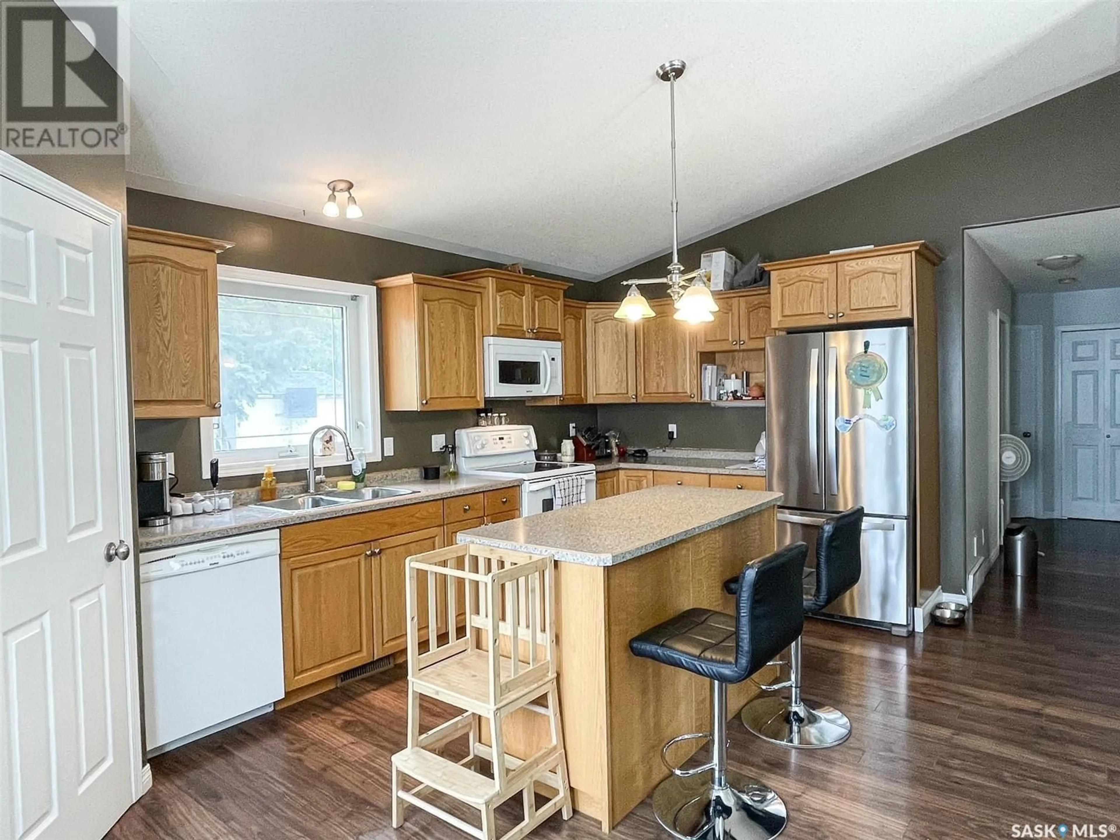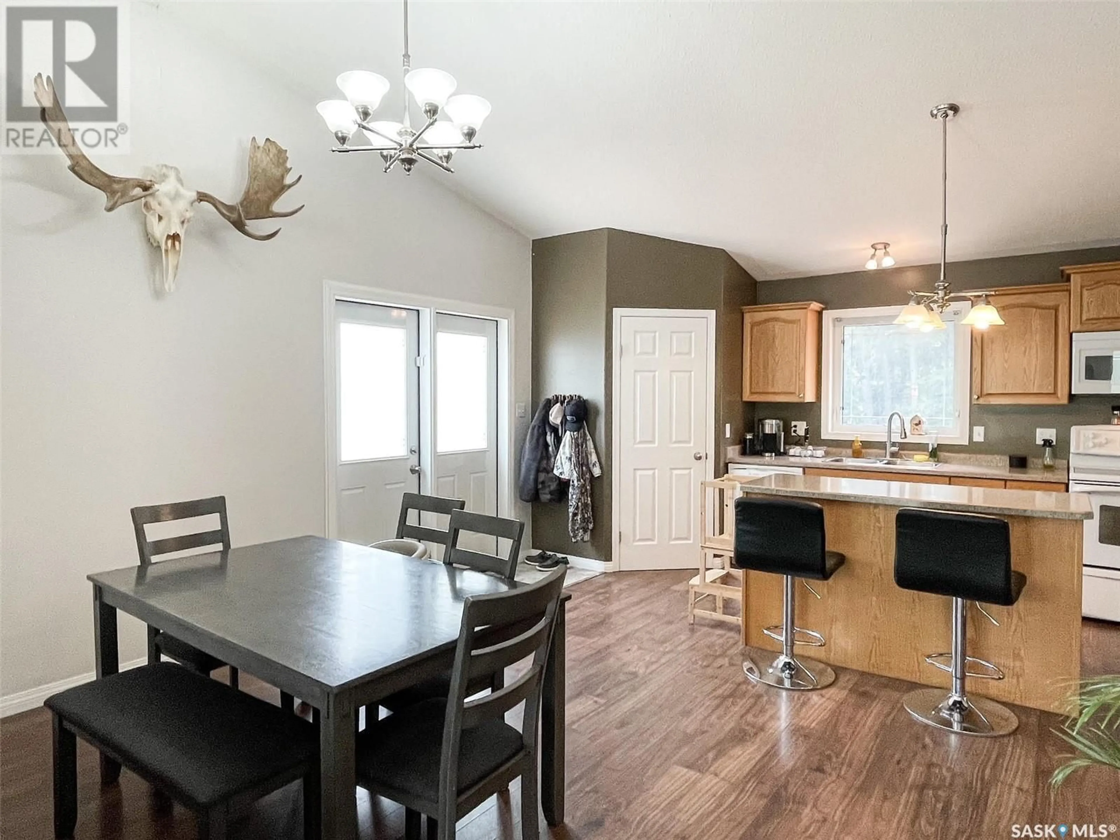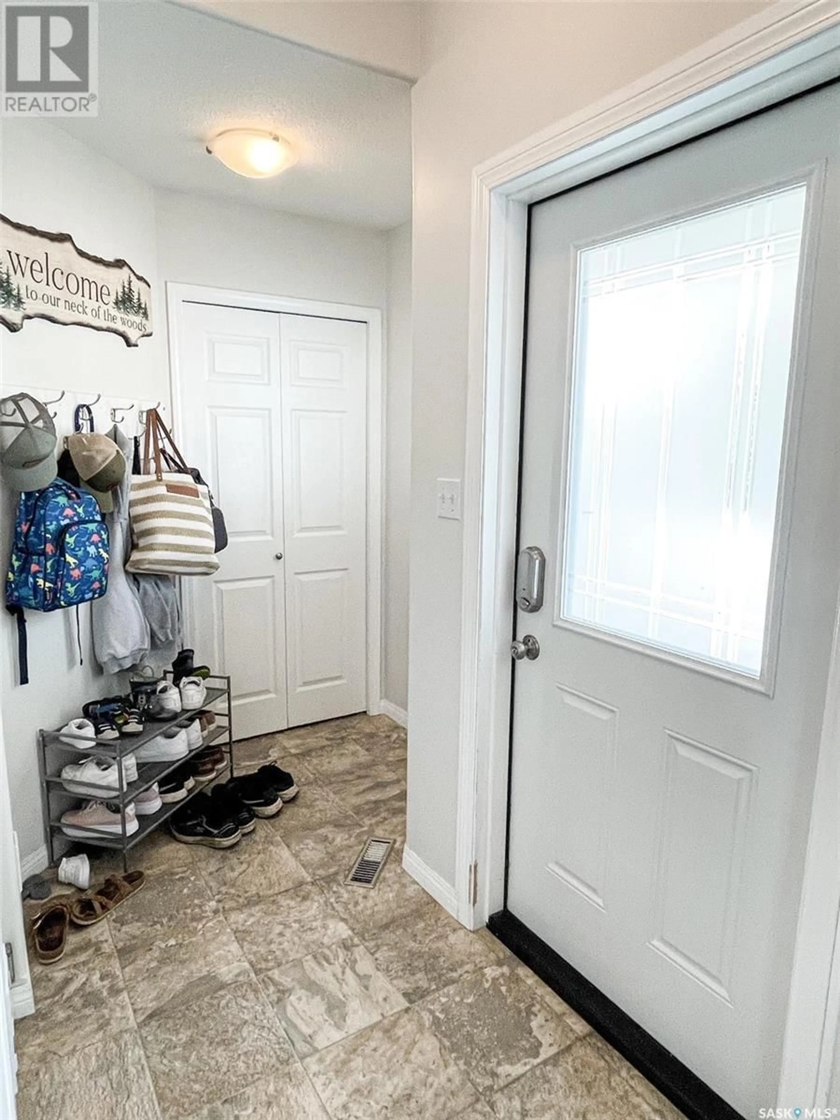216 Centre AVENUE, Meadow Lake, Saskatchewan S9X2H2
Contact us about this property
Highlights
Estimated ValueThis is the price Wahi expects this property to sell for.
The calculation is powered by our Instant Home Value Estimate, which uses current market and property price trends to estimate your home’s value with a 90% accuracy rate.Not available
Price/Sqft$268/sqft
Est. Mortgage$1,353/mo
Tax Amount ()-
Days On Market217 days
Description
Location, location, location! This 2004 bungalow is situated on a low traffic, quiet street, walking distance to Lakeview School. Featuring 5 bedrooms, 3 bathrooms. Primary bedroom has walk-in closet, ensuite, and a small deck to enjoy your morning coffee. Main living space is open concept with vaulted ceilings. Large corner pantry and all appliances included. Lower level consists of a large family room, 2 bedrooms , good sized bathroom with shower (needs tile finishing), terrific laundry room and a tucked away utility area with storage. New water heater, refrigerator (2022) and updated air exchanger. Main floor laundry is an option with this property. South facing tiered deck overlooking large fenced yard. Playhouse, fire pit & shed included in purchase price. N/G BBQ hook up; mature trees. Call today to make this terrific family home yours. (id:39198)
Property Details
Interior
Features
Basement Floor
Bedroom
10 ft ,3 in x 8 ft ,11 in3pc Bathroom
measurements not available x 7 ftFamily room
10 ft ,3 in x 28 ft ,10 inBedroom
10 ft ,3 in x 8 ft ,11 inProperty History
 36
36




