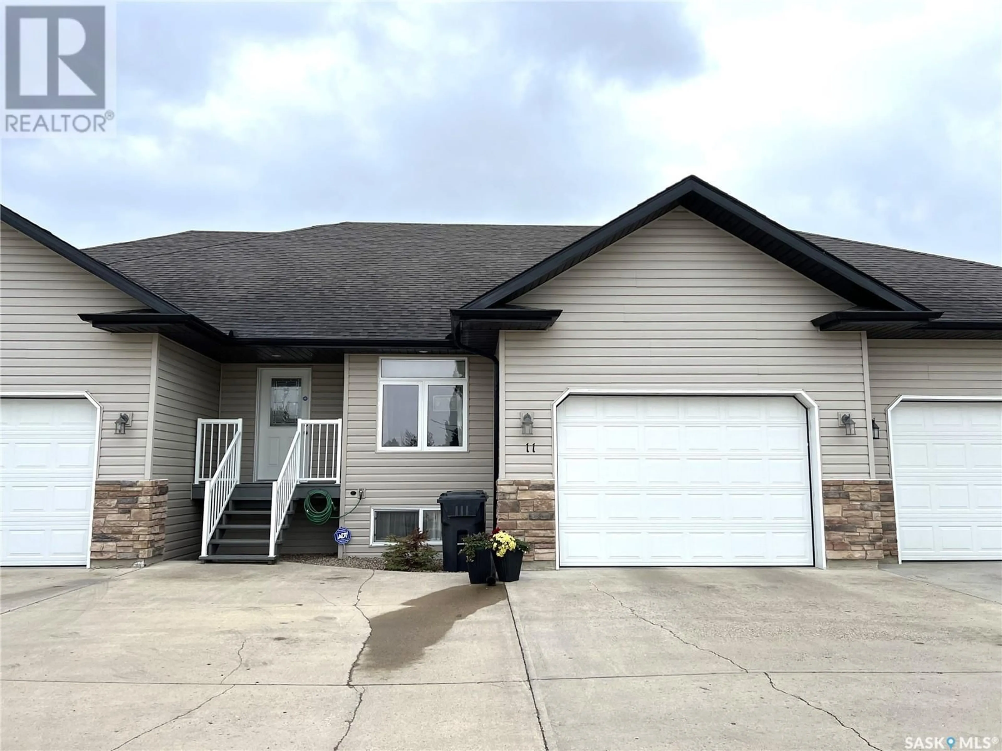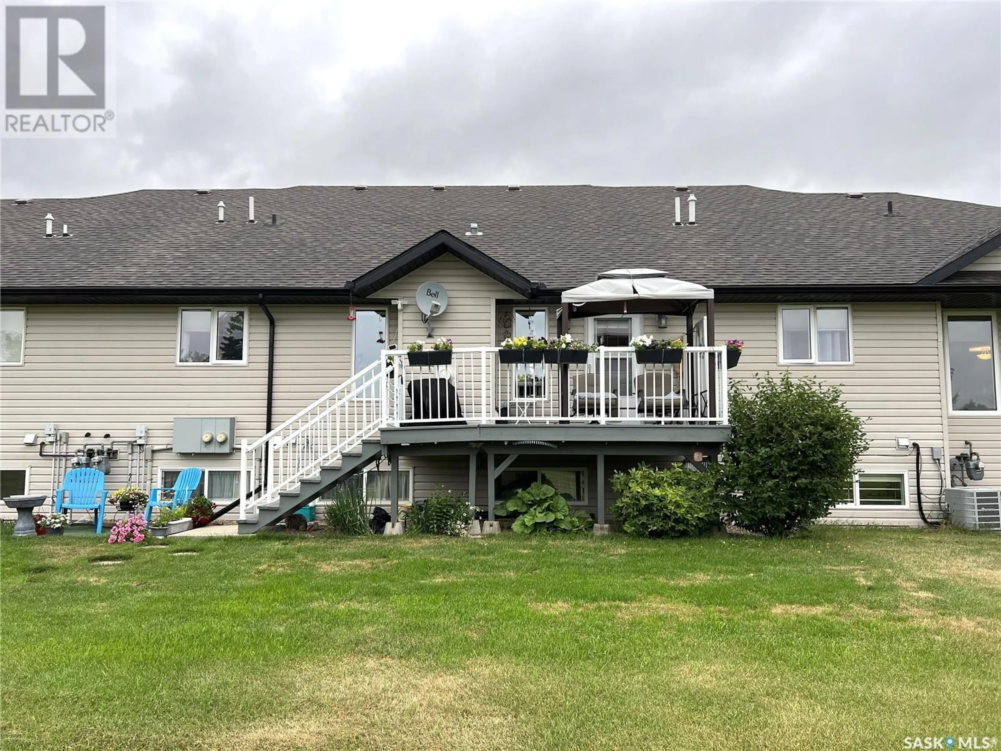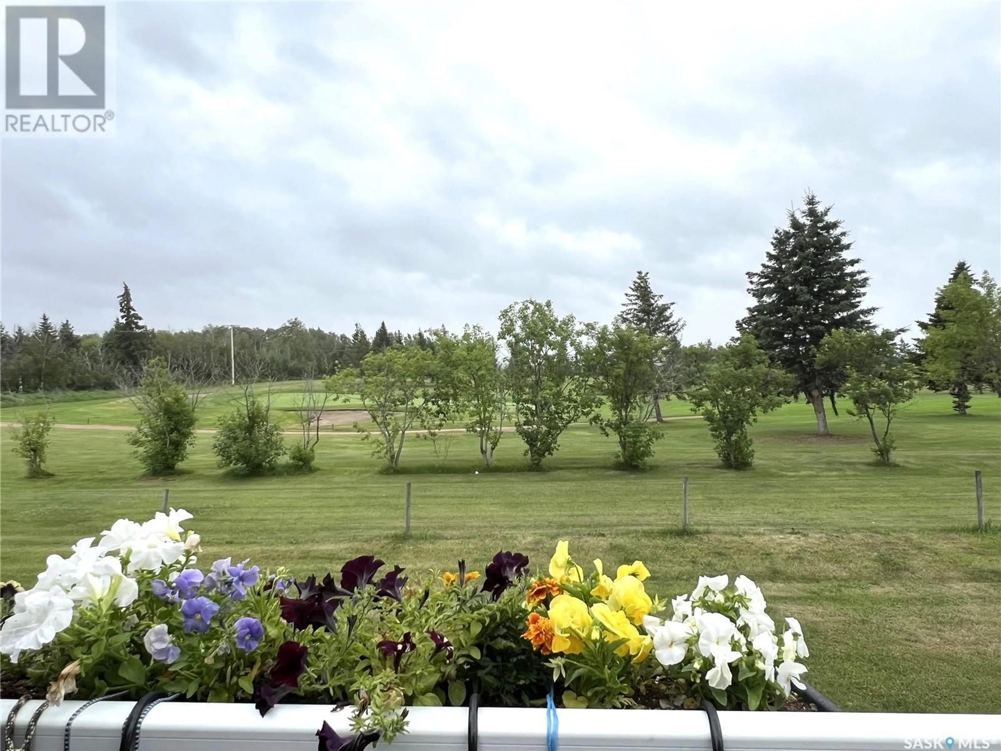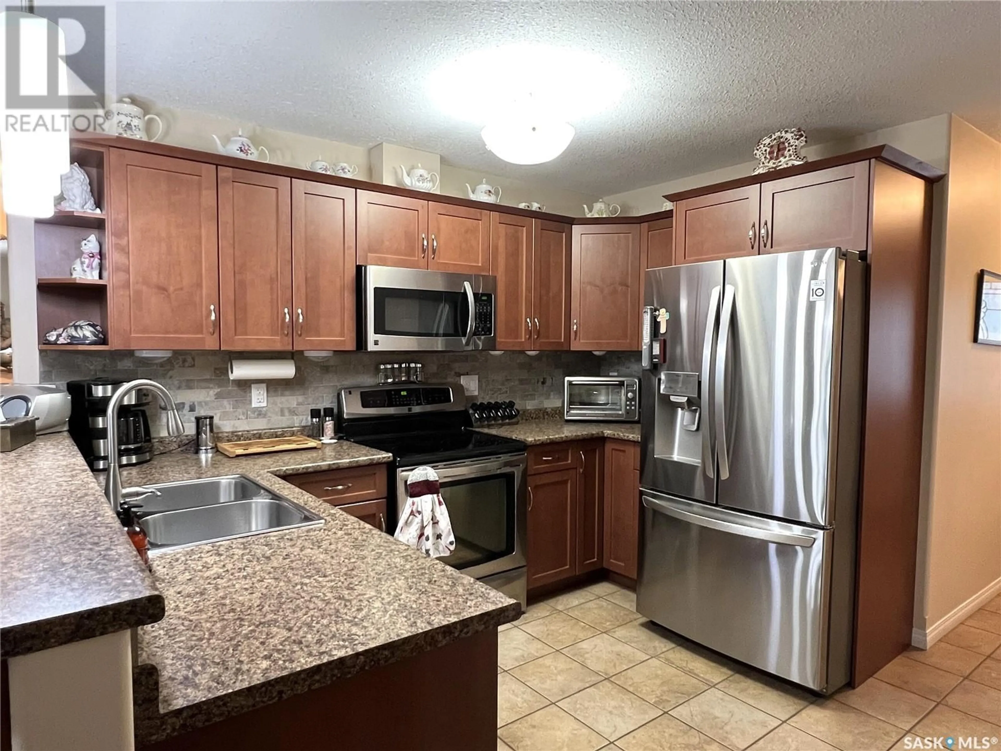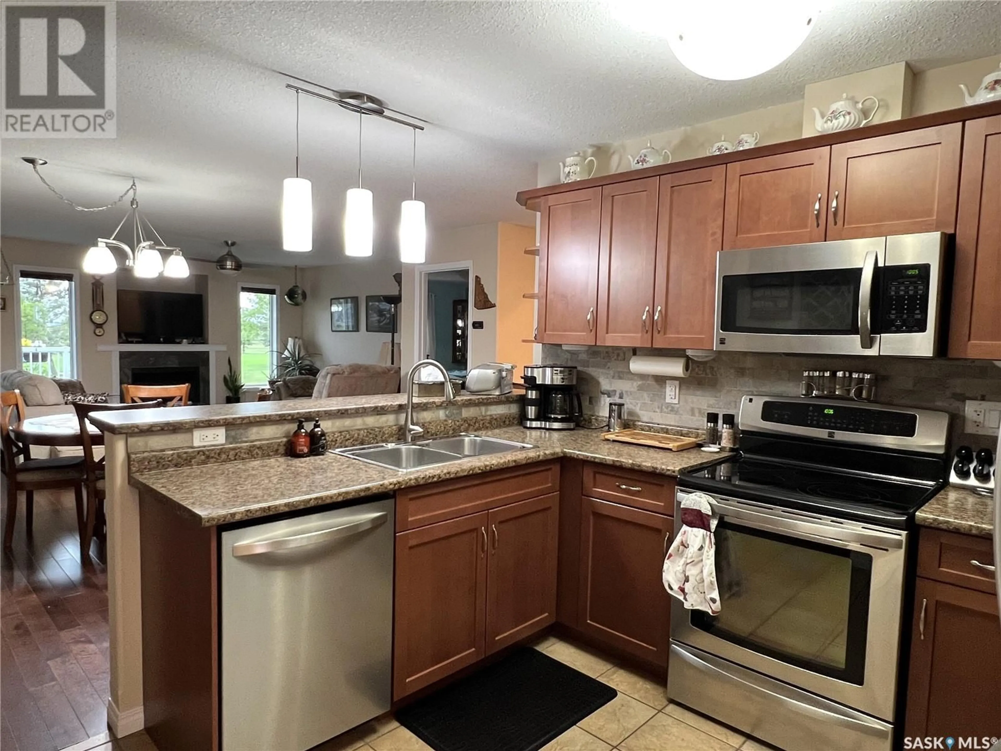11 Fairway COURT, Meadow Lake, Saskatchewan S9X1Z9
Contact us about this property
Highlights
Estimated ValueThis is the price Wahi expects this property to sell for.
The calculation is powered by our Instant Home Value Estimate, which uses current market and property price trends to estimate your home’s value with a 90% accuracy rate.Not available
Price/Sqft$286/sqft
Est. Mortgage$1,456/mo
Maintenance fees$117/mo
Tax Amount ()-
Days On Market208 days
Description
Beautiful completely finished condo sits across from No. 6 Green of the Meadow Lake Golf Course. No more grass cutting, no more snow removal, just enjoy! Open concept main floor living with great natural light. Kitchen has ample cabinet storage, stainless steel appliances, pantry, breakfast bar with seating, built in wine rack and built in desk. Living room with natural gas fireplace. South facing covered deck off dining room with N/G BBQ hook up and great view of the golf course. Primary bedroom has WI closet and 4pc ensuite. Main floor laundry with direct access to the attached garage. Basement is completely finished with two bedrooms, large family room-games room area, utility room and 3pc bathroom with new shower. Basement has added electric heat for comfort. Check this beautiful property out if you think Condo Living is for you! Motivated Seller! Quick Possession! (id:39198)
Property Details
Interior
Features
Basement Floor
Bedroom
16 ft ,6 in x 16 ftFamily room
21 ft x 14 ftGames room
16 ft ,6 in x 16 ft ,5 in3pc Bathroom
10 ft x 6 ft ,4 inCondo Details
Inclusions
Property History
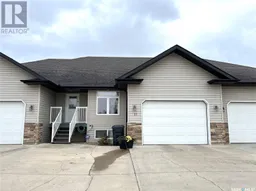 43
43
