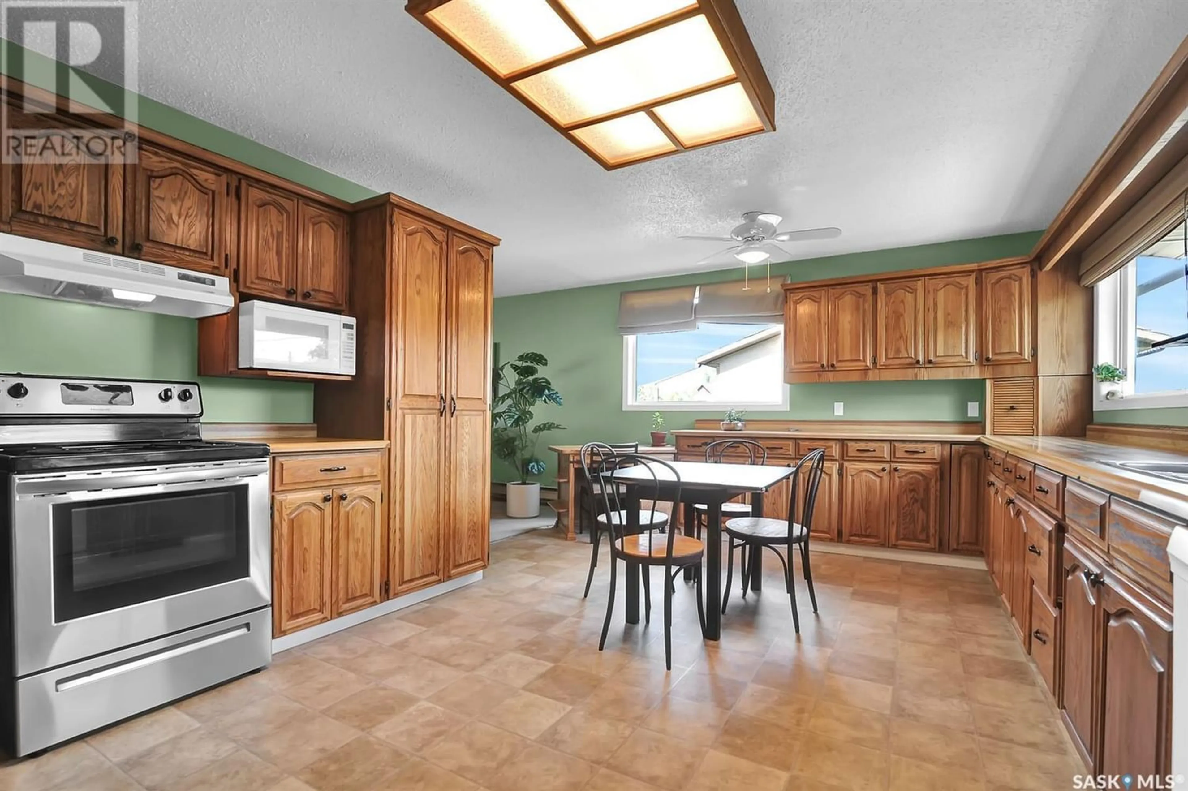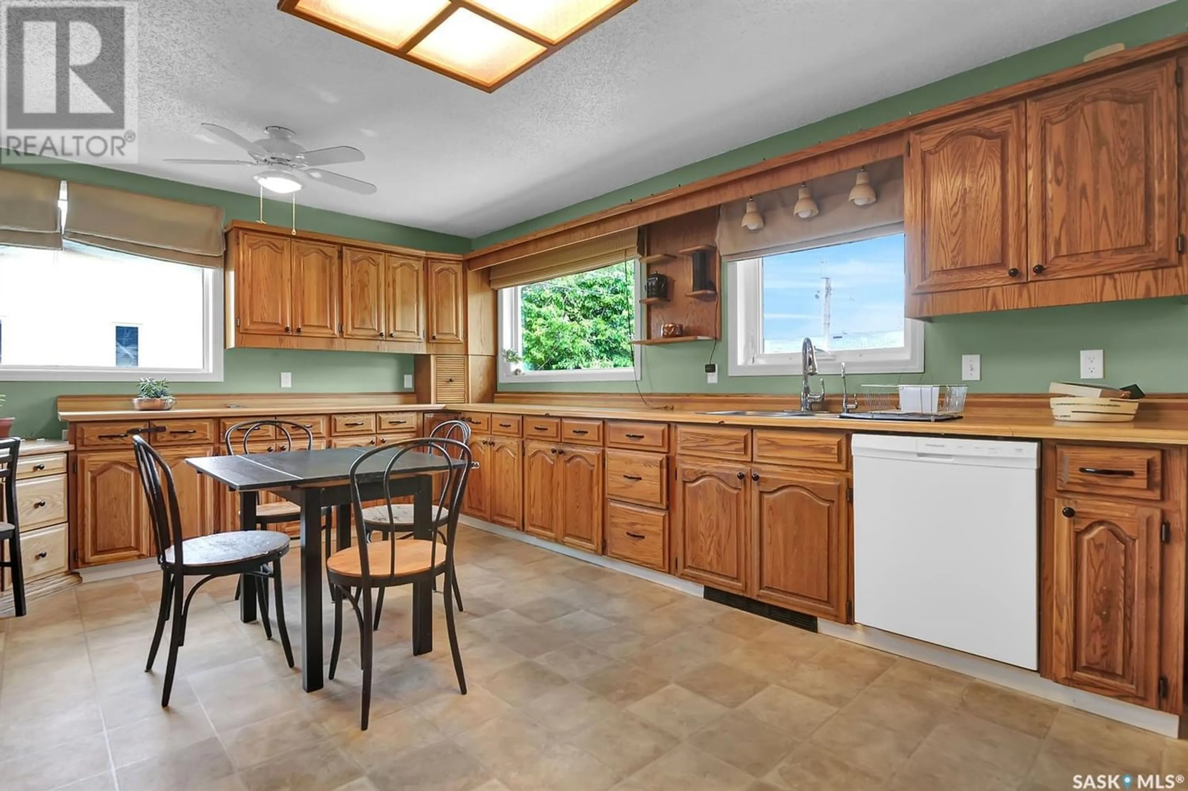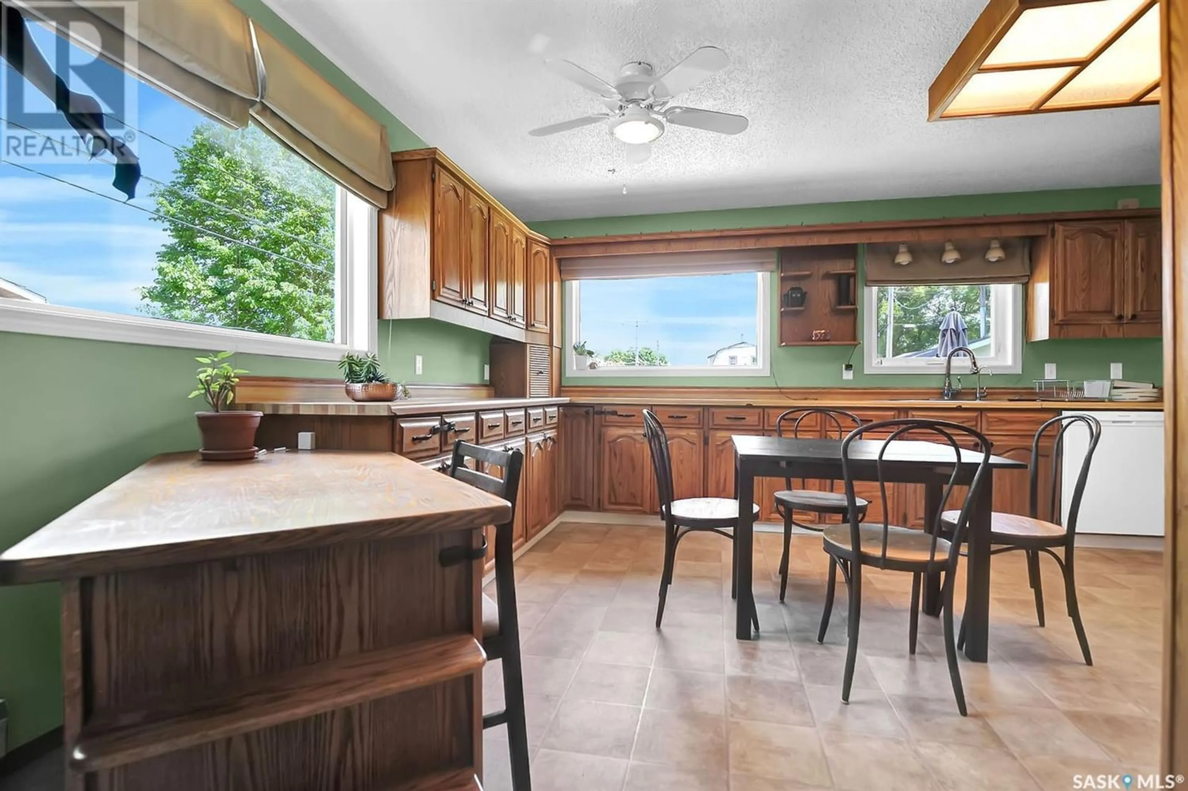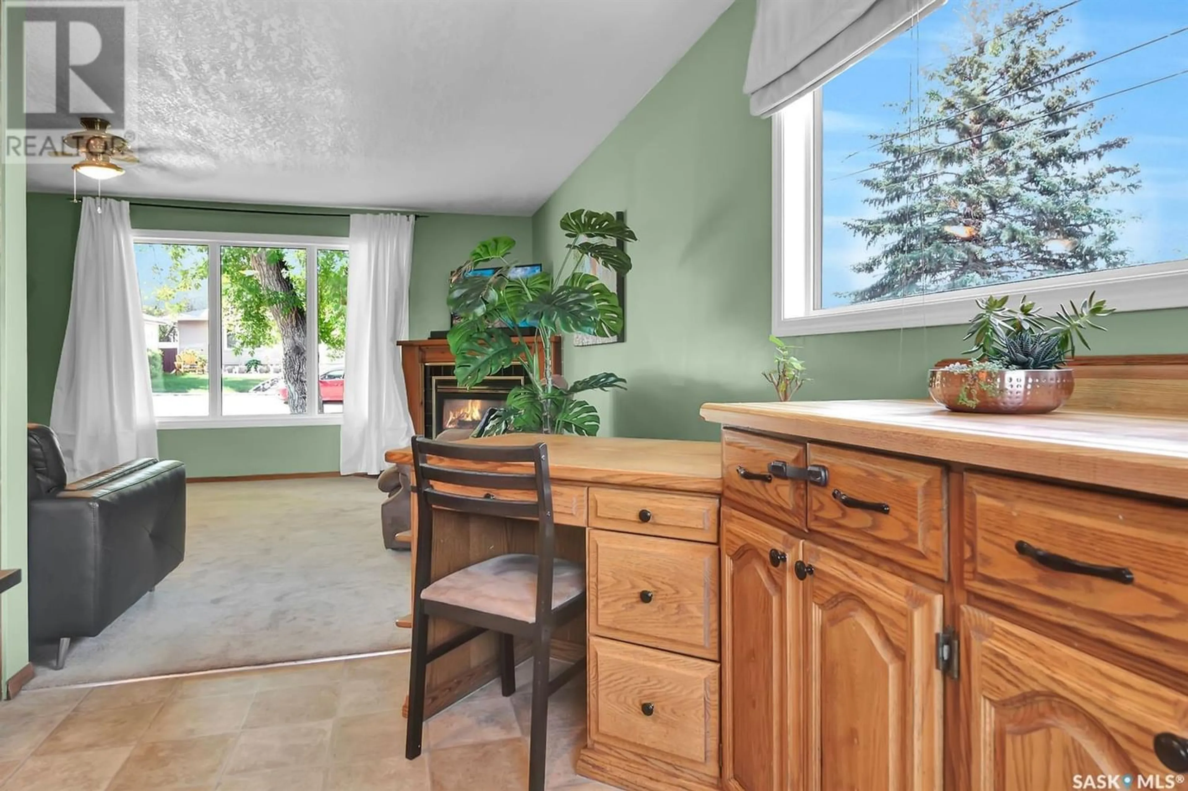111 Gastle STREET, Strasbourg, Saskatchewan S0G4V0
Contact us about this property
Highlights
Estimated ValueThis is the price Wahi expects this property to sell for.
The calculation is powered by our Instant Home Value Estimate, which uses current market and property price trends to estimate your home’s value with a 90% accuracy rate.Not available
Price/Sqft$185/sqft
Est. Mortgage$858/mo
Tax Amount ()-
Days On Market321 days
Description
Welcome to the great community of Strasbourg, with many amenities including a K-12 school, grocery store, bar, rink and bank, all within 50 minutes of Regina. This is a great family home is 1080 sq ft and features a fabulous country style kitchen with tons of cabinet and counter space including a built in desk area, 3 huge windows flood the kitchen with natural light and these windows over look the beautiful landscaped yard with a large deck that is perfect for entertaining. The main level also has a good sized living room with gas fireplace and large picture window looking onto the front yard. There are 2 good sized bedrooms on the main, a 4 piece bathroom, 2 piece ensuite and main floor laundry. The basement is fully finished with a large rec-room, updated 3 piece bathroom, 3rd bedroom and a large room currently being used as a gym and sewing room. There is also a double detached garage with two additional parking spots. Upgraded siding in 2018 and new shingles in 2015. (id:39198)
Property Details
Interior
Features
Basement Floor
3pc Bathroom
Storage
Other
22 ft ,4 in x 13 ft ,1 inBedroom
12 ft ,8 in x 11 ft ,6 in



