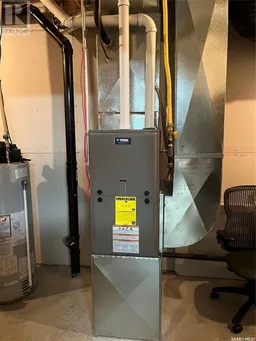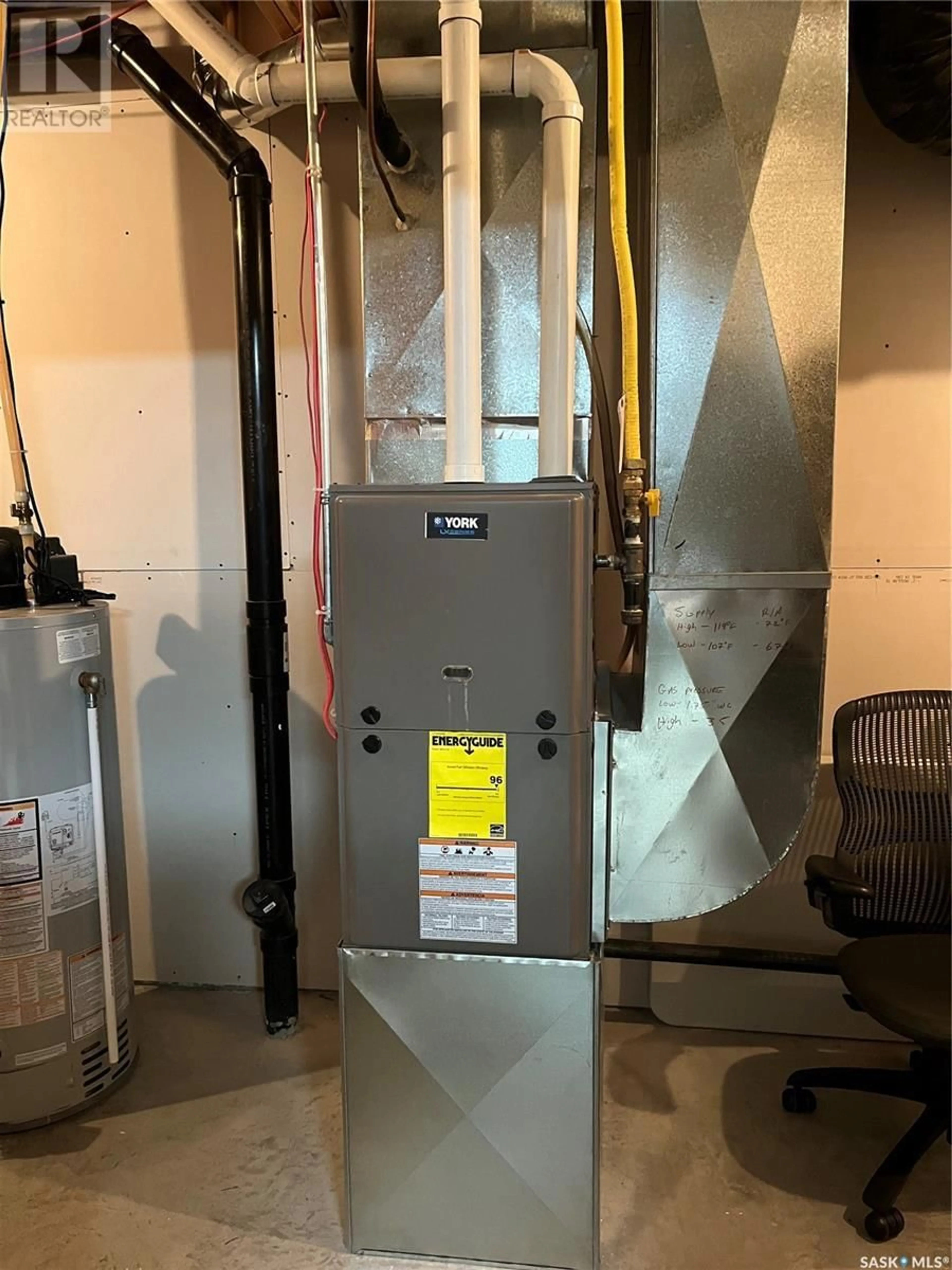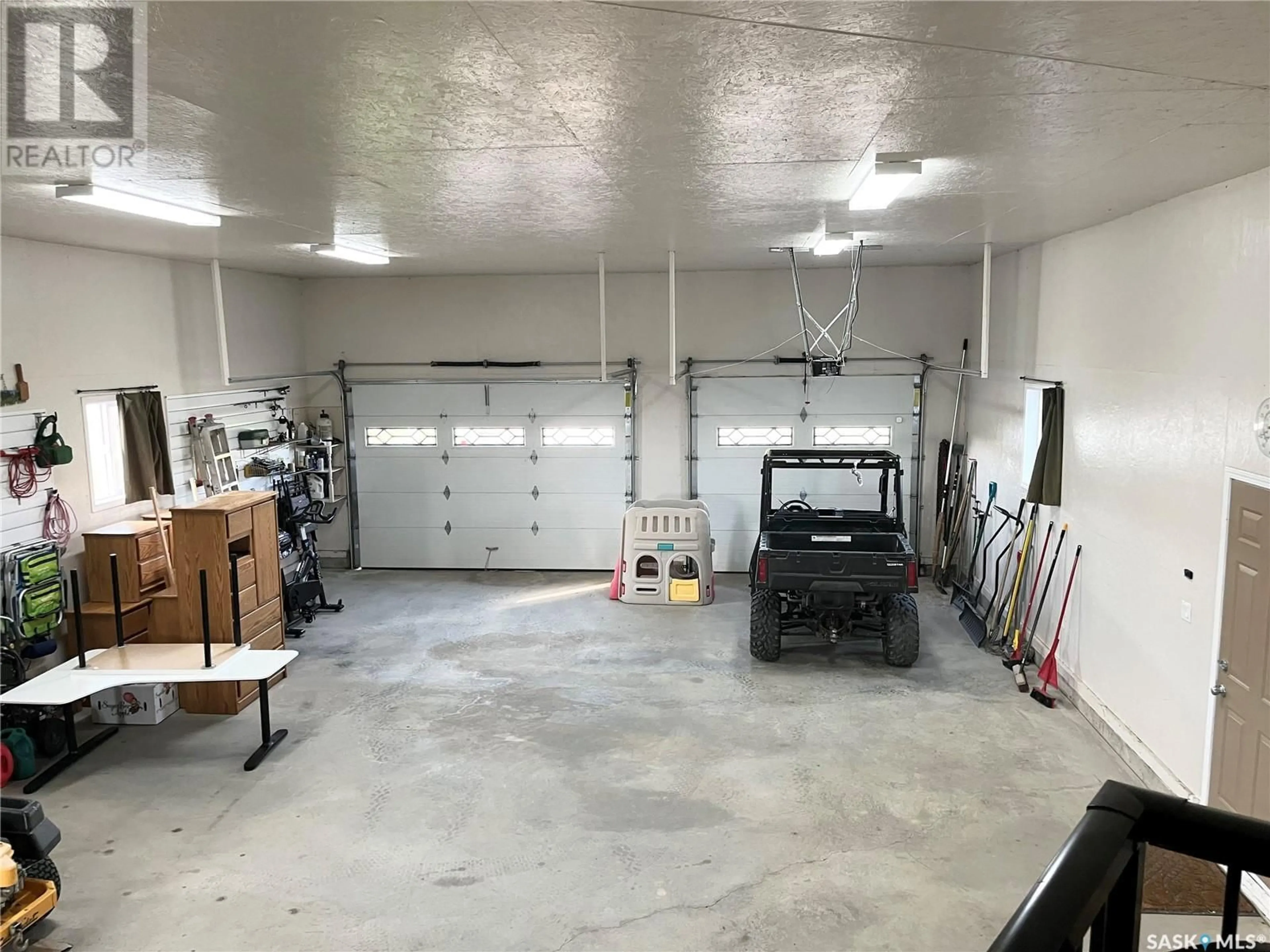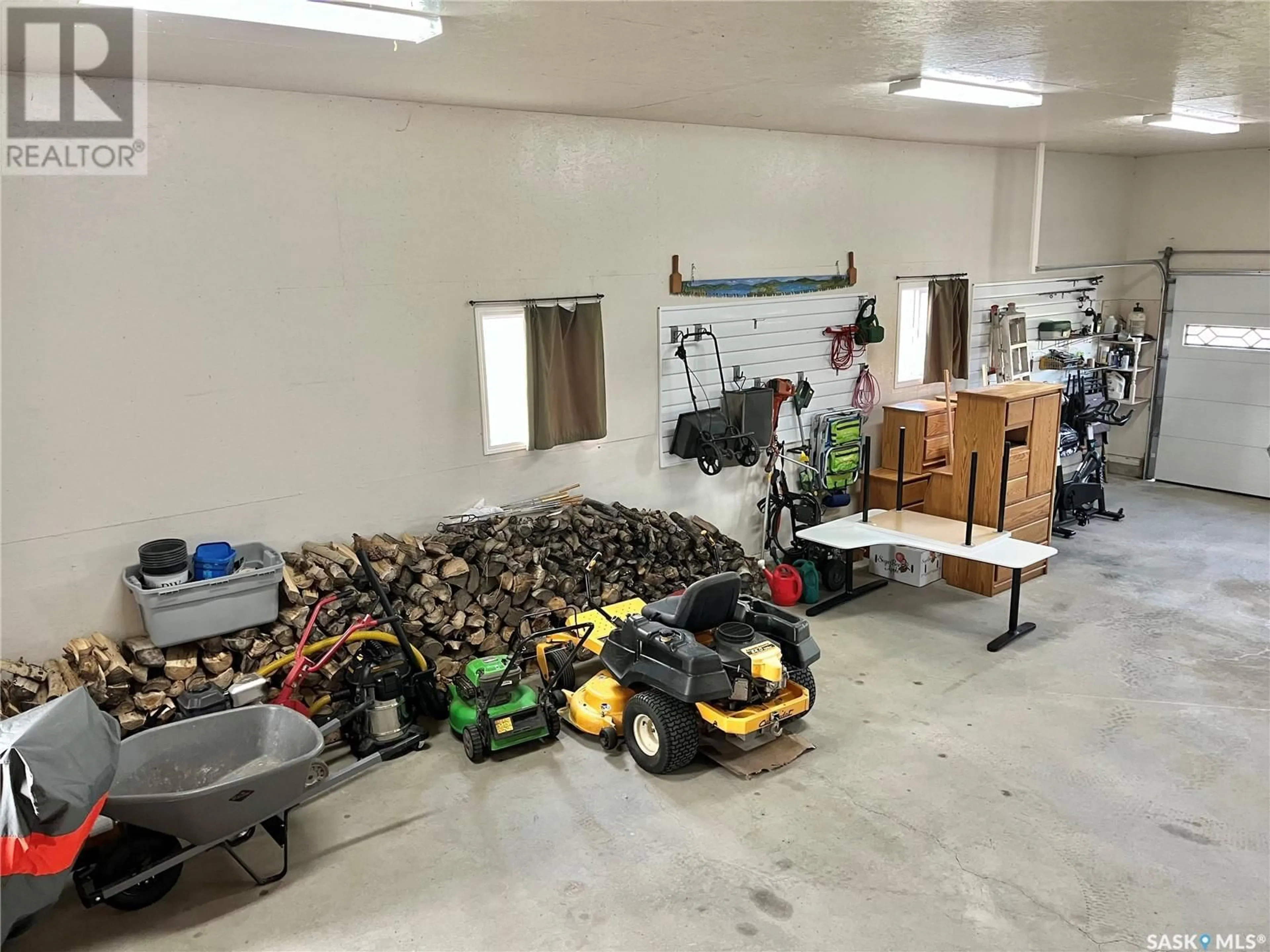146 Marine DRIVE, Last Mountain Lake East Side, Saskatchewan S0G0L0
Contact us about this property
Highlights
Estimated ValueThis is the price Wahi expects this property to sell for.
The calculation is powered by our Instant Home Value Estimate, which uses current market and property price trends to estimate your home’s value with a 90% accuracy rate.Not available
Price/Sqft$374/sqft
Days On Market15 days
Est. Mortgage$2,572/mth
Tax Amount ()-
Description
Beautiful 1600sqft lake home on almost a half acre lot next to an old bay of Last Mountain Lake, in Sunset Resort, 4 miles south of Rowan’s Ravine Provincial Park. 45 mins on pavement from Regina. The irregular shaped lot is located on a promontory jutting into the former bay. Spectacular views of the bay and lake, can be seen from inside the home through spectacular massive windows, with views equivalent to those from the wrap around deck facing east, south and west. The spacious front foyer runs the width of the home, with closet, a two piece bathroom/laundry room, and entrance to the massive 41’X28’ four car garage, plus a triangular area for work space and storage. There is a stand up freezer & fridge in the foyer included. Off the foyer to your left is a beautiful east facing open concept dining room & kitchen, with a sit up island & sink. Full east wall has massive windows following the lines of the cathedral ceiling with panoramic views of the yard and resort. To the right of the kitchen and dining room is a spacious west facing living room with a pony wall separates the living room and kitchen. Adding openness to this area are massive west facing windows as in the kitchen/dining room. The spacious primary bedroom has a beautiful view of the pond and the lake, through sliding glass west facing doors to the wrap around deck. It also has a walk-in closet, and beautiful 4 piece ensuite bathroom with a corner jet tub. The wrap around deck is 51’X11’6” on the east side, 28’5” X 6’ on the south side, and 51’ X 11’6” on the west side. Pick your spot to relax. Both east and west decks have natural gas BBQ hook ups. Included jet pump from pond to underground sprinklers. Exposed aggregate concrete driveway & side walks . IKO lifetime Dynasty Granite Black fibreglass shingles new in the past 4 years. Durable Hardie Board siding. Beautiful slate pool table and accessories are included.** Boat lifts, and piers are allowed on the public beach just a short walk away. (id:39198)
Property Details
Interior
Features
Basement Floor
3pc Bathroom
9 ft ,7 in x 7 ft ,4 inOther
19 ft ,6 in x 13 ft ,9 inOther
16 ft x 14 ft ,5 inOther
24 ft ,1 in x 13 ft ,4 inProperty History
 50
50


