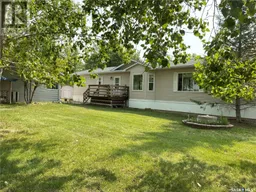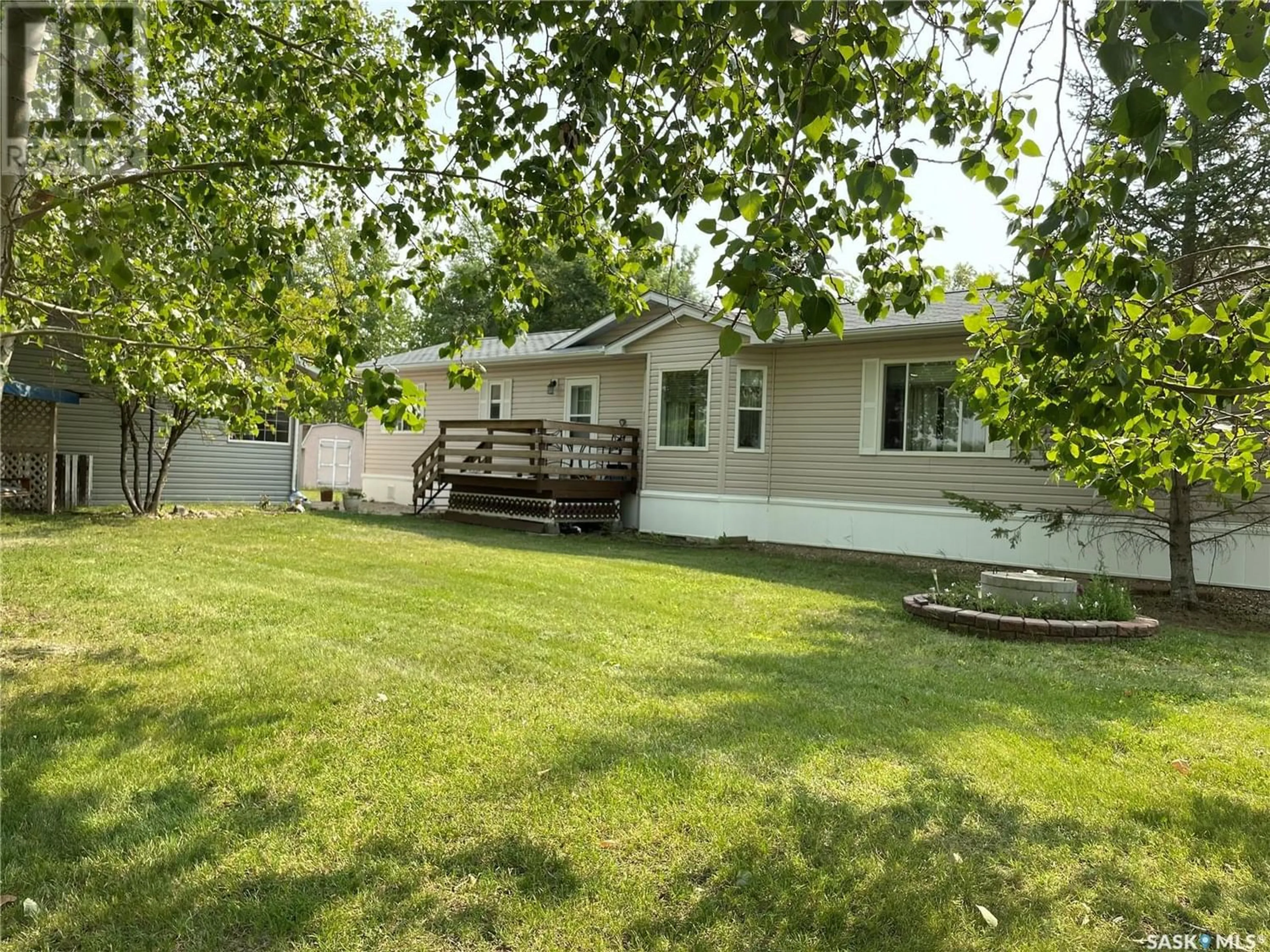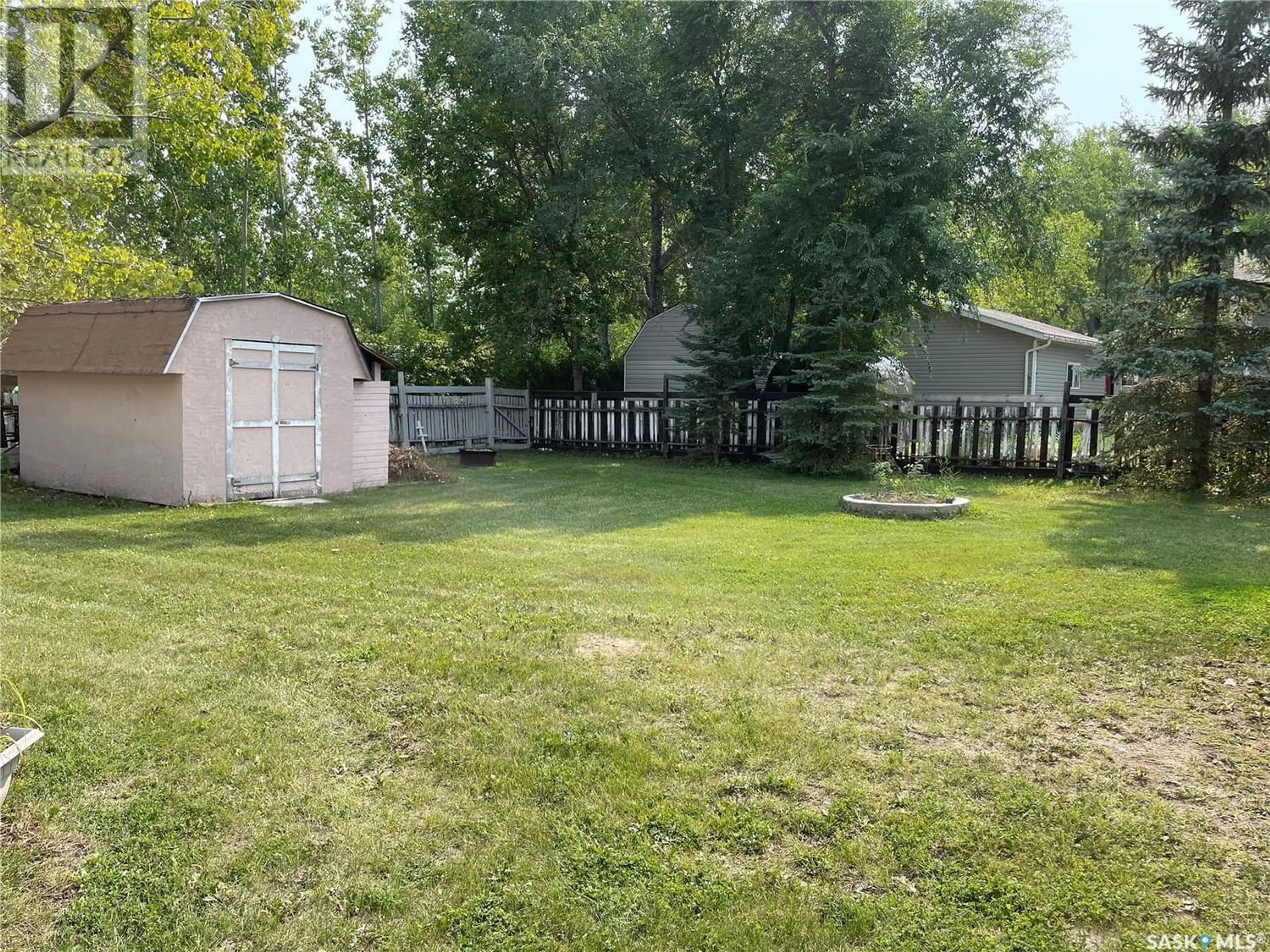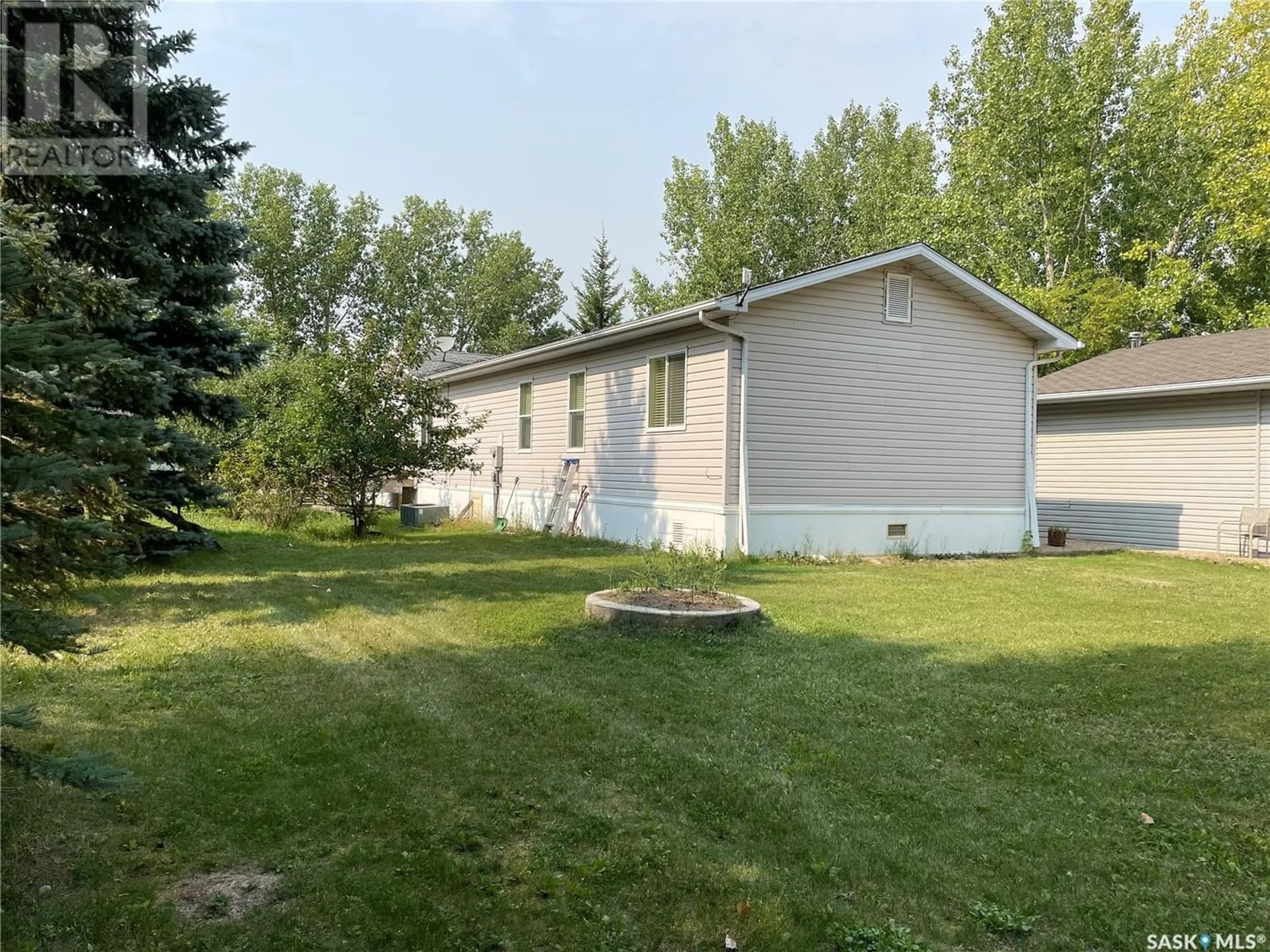120 Marine DRIVE, Island View, Saskatchewan S0G0L0
Contact us about this property
Highlights
Estimated ValueThis is the price Wahi expects this property to sell for.
The calculation is powered by our Instant Home Value Estimate, which uses current market and property price trends to estimate your home’s value with a 90% accuracy rate.Not available
Price/Sqft$163/sqft
Est. Mortgage$1,073/mo
Tax Amount ()-
Days On Market1 year
Description
Easy Living At The Lake!--Check out this 3 bedroom, 2 bath, 1,532 s.f. Modular home located on a double lot package in the quiet Community of Island View on Last Mountain Lake. A true "Relaxing, Resort Feel" can be enjoyed both winter & summer. Several year-around and summer residents with organized activities, boat launch, public beach area & only a short distance to Rowan's Ravine Provincial Park. This home was custom designed for present owners and boasts a large kitchen (plenty of room for an island), separate dining area, spacious living room & cozy family/TV room. Reasonable utility bills --extra insulation in walls, ceiling and floor! The unique design provides two separate living areas--Primary bedroom, 4-pce bath with walk-in closet, large living room on one end & 2 bedrooms, family room, and 4 pce bath on other end, separated by a large well appointed kitchen stratigically located in the centre. Plenty of windows & a skylight add plenty of natural light to the bright open interior with vaulted ceilings. The 25' x 40' insulated garage with workshop is a handyman's dream, plus there is a playhouse for "the kids"! Huge lot for outdoor entertaining, garden parties, boat storage, garden spot, & a space to park your RV. All appliances are included & some furniture is negotiable! For further information and to book a showing please contact the listing agent. (id:39198)
Property Details
Interior
Features
Main level Floor
Living room
16'9 x 15'Dining room
8'9 x 15'9Kitchen
10' x 12'9Family room
12'3 x 12'6Property History
 27
27


