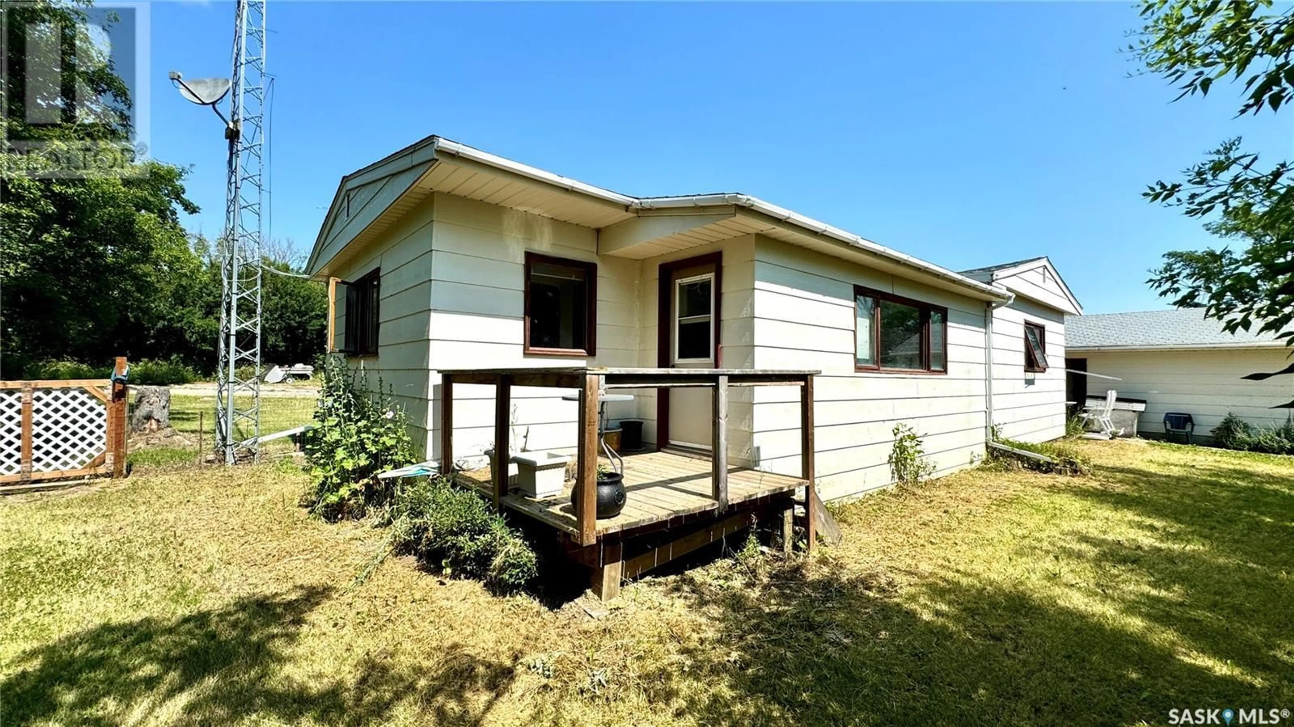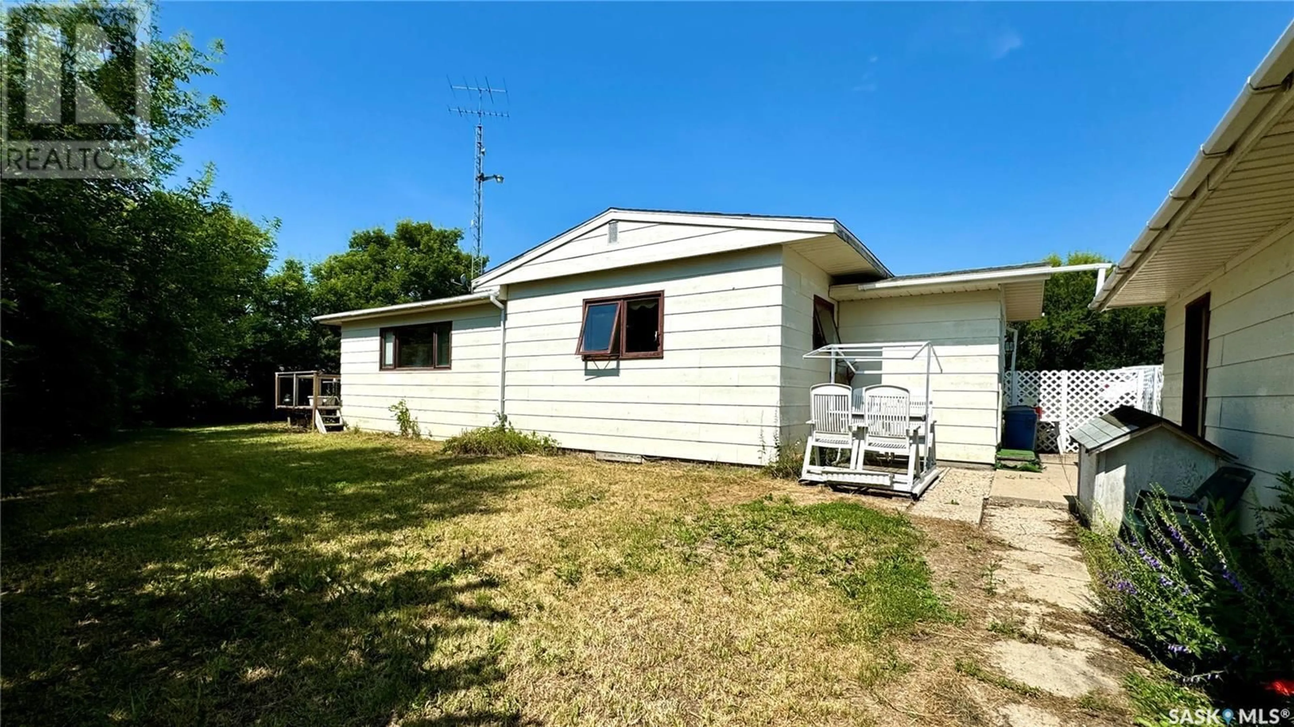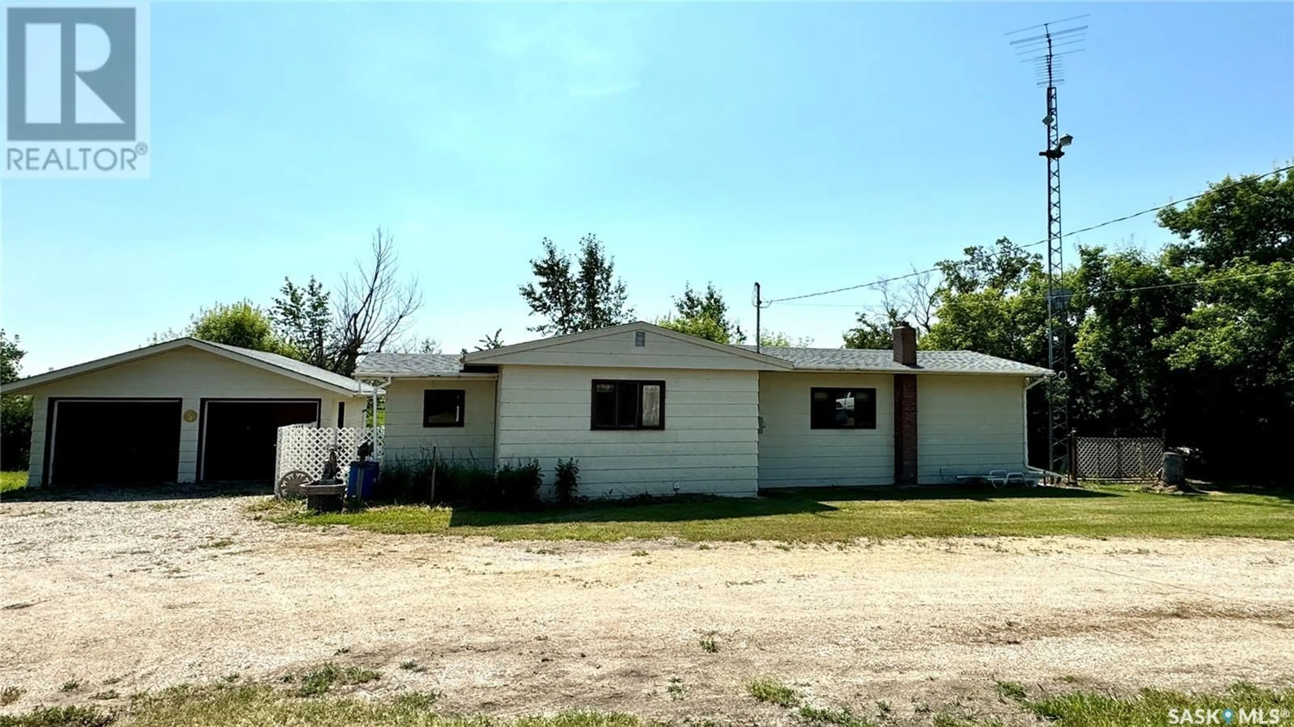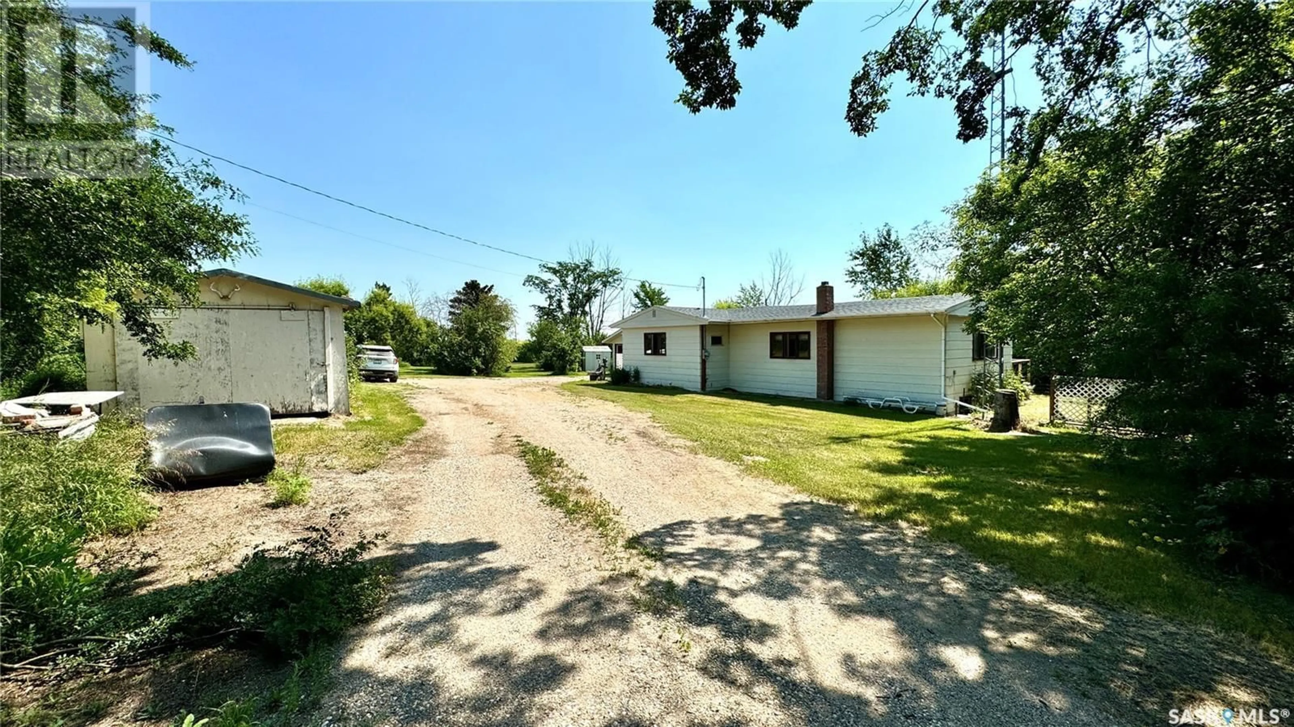120 3rd STREET, Bladworth, Saskatchewan S0G0L0
Contact us about this property
Highlights
Estimated ValueThis is the price Wahi expects this property to sell for.
The calculation is powered by our Instant Home Value Estimate, which uses current market and property price trends to estimate your home’s value with a 90% accuracy rate.Not available
Price/Sqft$98/sqft
Est. Mortgage$472/mo
Tax Amount ()-
Days On Market47 days
Description
Welcome to 120 3rd Street in Bladworth, SK! This property offers a rare mix of urban living with an ACREAGE feel. Sitting on a spacious 0.90-acre lot made up of 12 individual lots (each 25 x 132 feet), there's plenty of room to enjoy privacy and space. Just a 60-minute drive south of Saskatoon on HWY 11, this location is convenient for access to both Saskatoon and Regina. Built in 1950, the 1,116 sq ft home features 3 good-sized bedrooms, 1 bathroom, and an OPEN-CONCEPT kitchen and dining area perfect for family gatherings. A small back deck off the living room provides a cozy spot for afternoon refreshments. The property includes a fully INSULATED 2-CAR DETACHED GARAGE with two overhead doors, along with a couple of sheds—one large enough to fit a small vehicle. There's also a good sized GARDEN AREA in the back corner, ideal for growing your own vegetables or flowers, all within a private setting surrounded by a shelterbelt. While the home could use some updates, it’s priced right, making it a great opportunity for FIRST TIME HOME BUYERS or families looking for a PEACEFUL COMMUNITY. The property is connected to town water and sewer for reliable services. Don’t miss this AFFORDABLE STARTER HOME with so much potential! Contact us today to schedule a viewing and see all this charming property has to offer. (id:39198)
Property Details
Interior
Features
Basement Floor
Bedroom
11 ft ,5 in x 17 ftStorage
16 ft ,6 in x 28 ft ,11 inUtility room
17 ft x 28 ft ,9 inProperty History
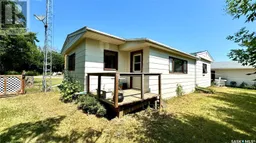 50
50
