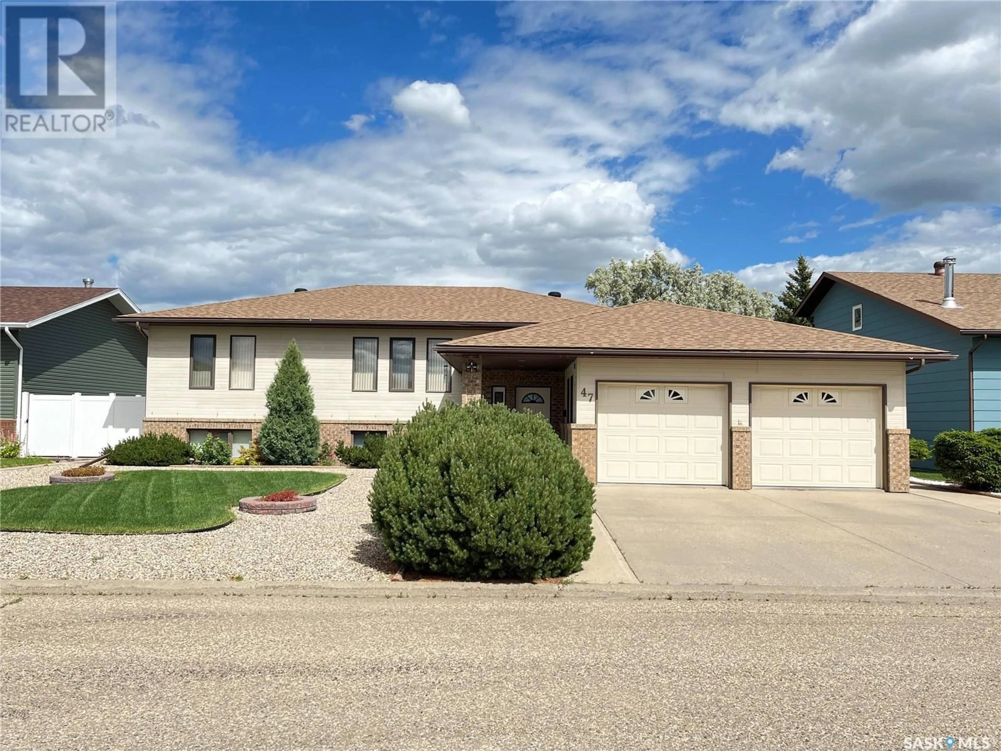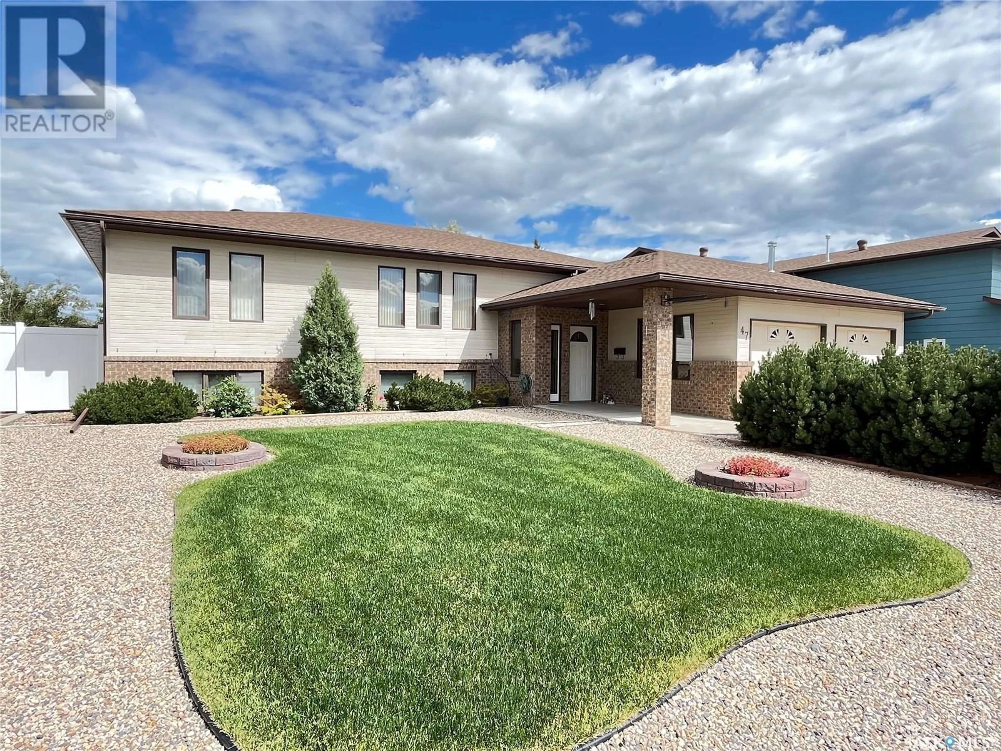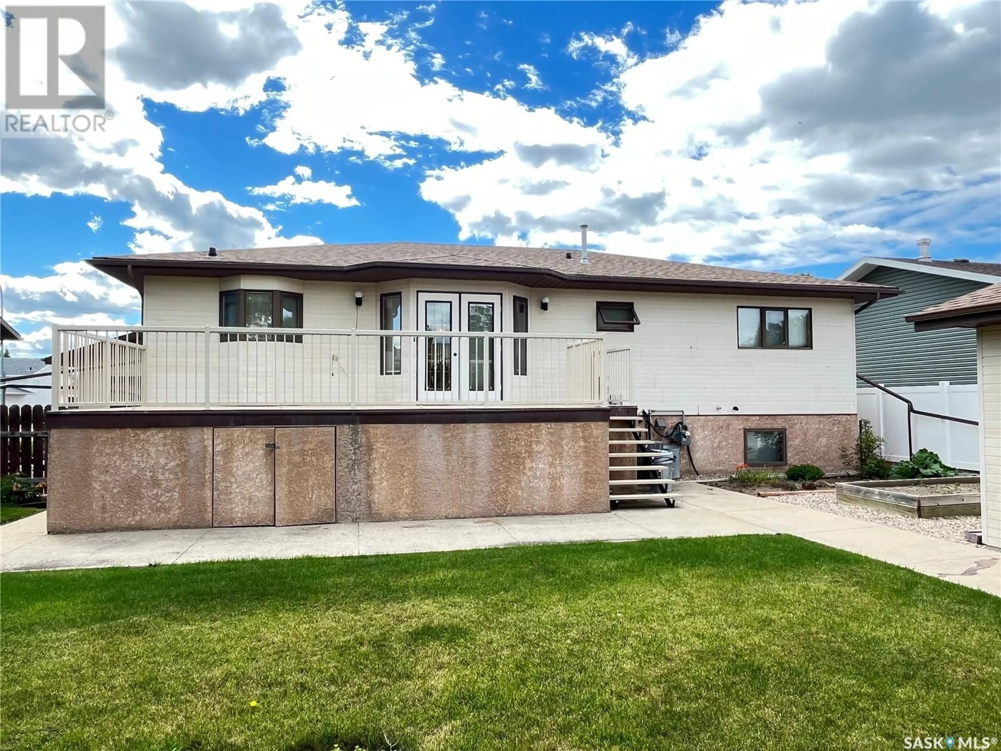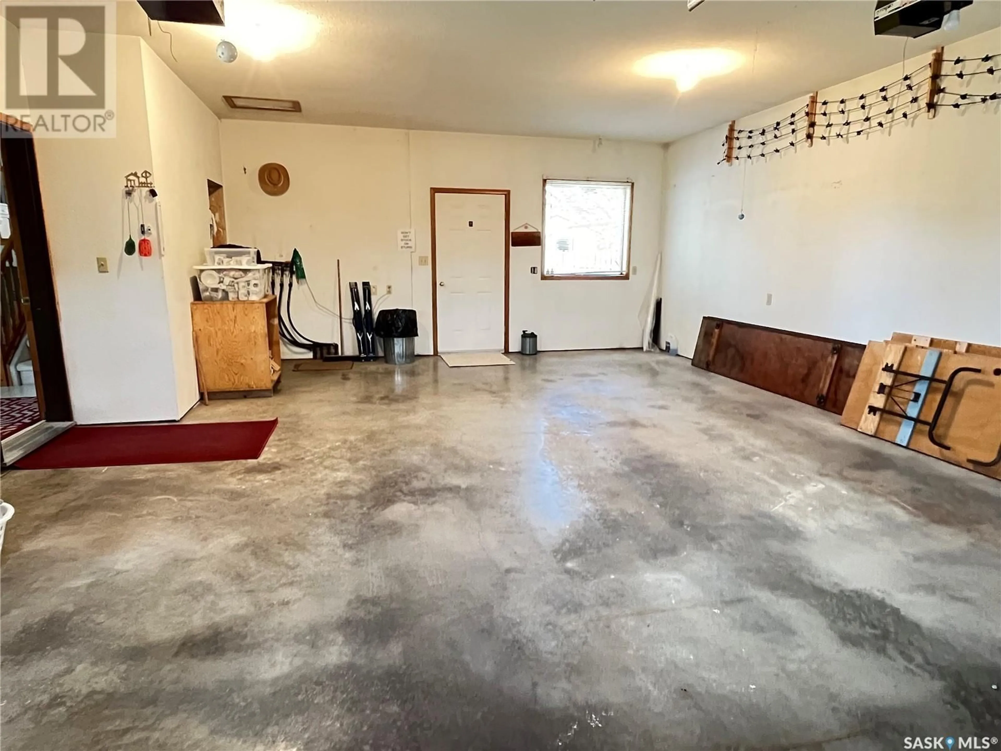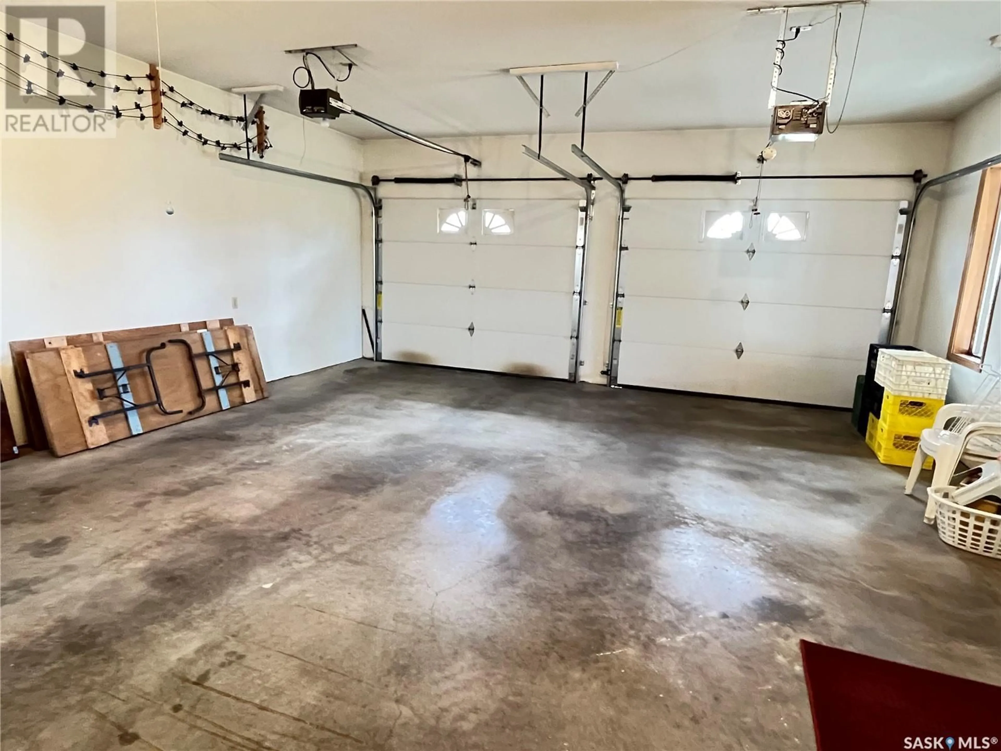47 Harrigan CRESCENT, Maple Creek, Saskatchewan S0N1N0
Contact us about this property
Highlights
Estimated ValueThis is the price Wahi expects this property to sell for.
The calculation is powered by our Instant Home Value Estimate, which uses current market and property price trends to estimate your home’s value with a 90% accuracy rate.Not available
Price/Sqft$264/sqft
Est. Mortgage$1,653/mo
Tax Amount ()-
Days On Market209 days
Description
Built in 1992 this home was designed with function in mind. Starting with the large foyer at the front entrance for all the summer shoes and winter coats. This home is large enough for the growing family but also has minimal stairs and large laundry room just off of the kitchen so the retiree would be comfortable here as well. The attached 22X28 garage is not the only perk, there is also another 14X24 single car garage with alley access that is currently being used as a shop. With 2 bedrooms and 2 bathrooms upstairs and other 2 bedrooms downstairs there is tons of room for the whole family. The basement also houses an office and a den; both rooms have a window, with a closet addition or armoire placed in these rooms this would become a 6 bedroom house. Shingles were done in 2011 and the hot water tank and furnace were replaced in 2010. At this time a sump pump and backflow valve were also added. This home has an east facing kitchen with a massive deck attached so there is an abundance of morning sunshine to help you start your day. The garden beds and lawns are easy to maintain as the property has an underground irrigation system in the back as well as a drip system in the front. Thank you for your interest - call today to book your tour. (id:39198)
Property Details
Interior
Features
Basement Floor
Living room
13'2" x 20'Office
9'8" x 8'10"Den
13' x 12'8"Storage
13' x 11'3"Property History
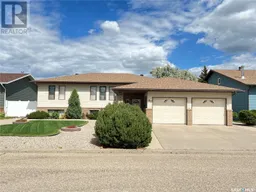 42
42
