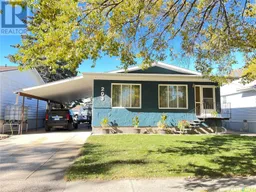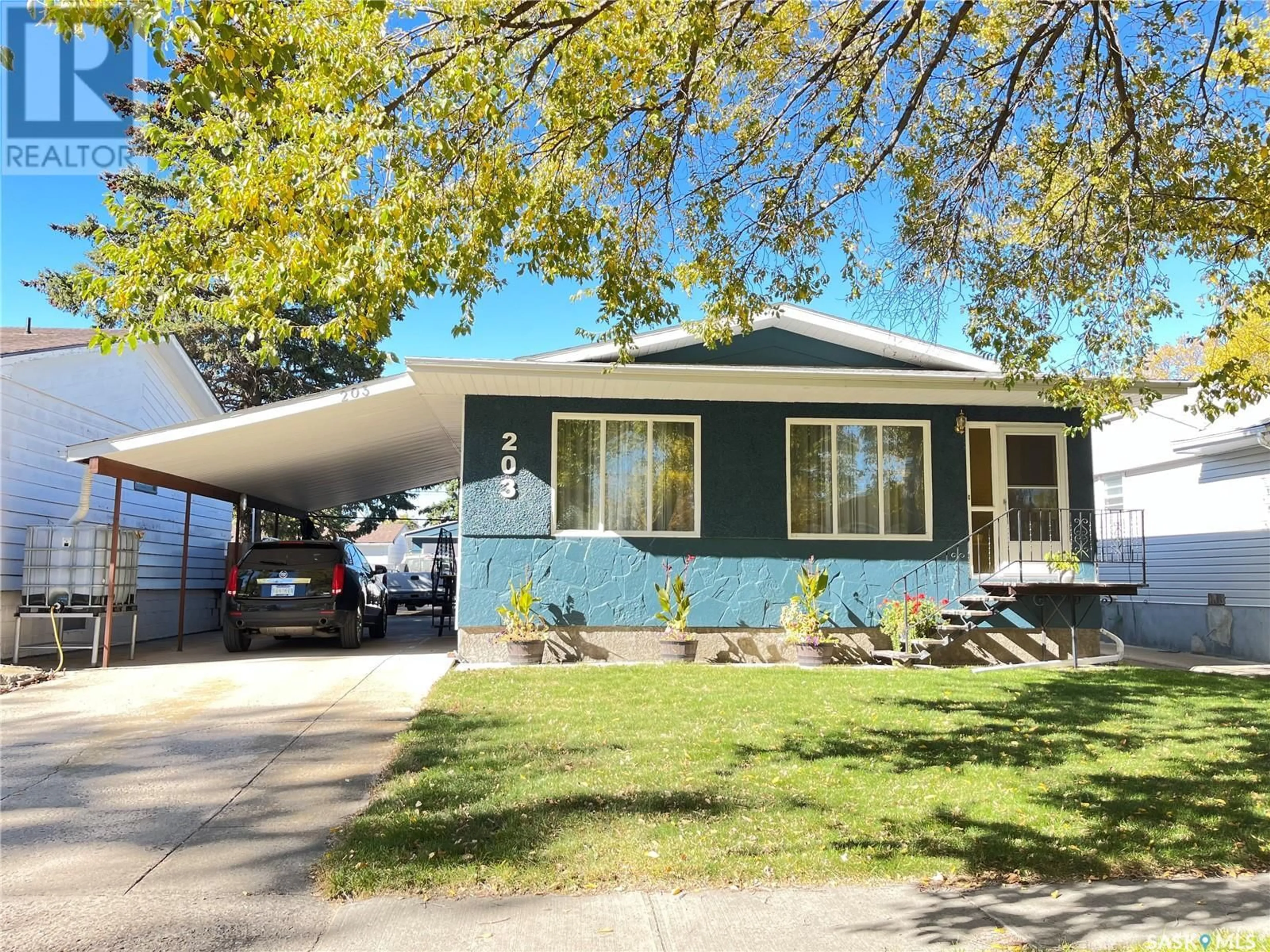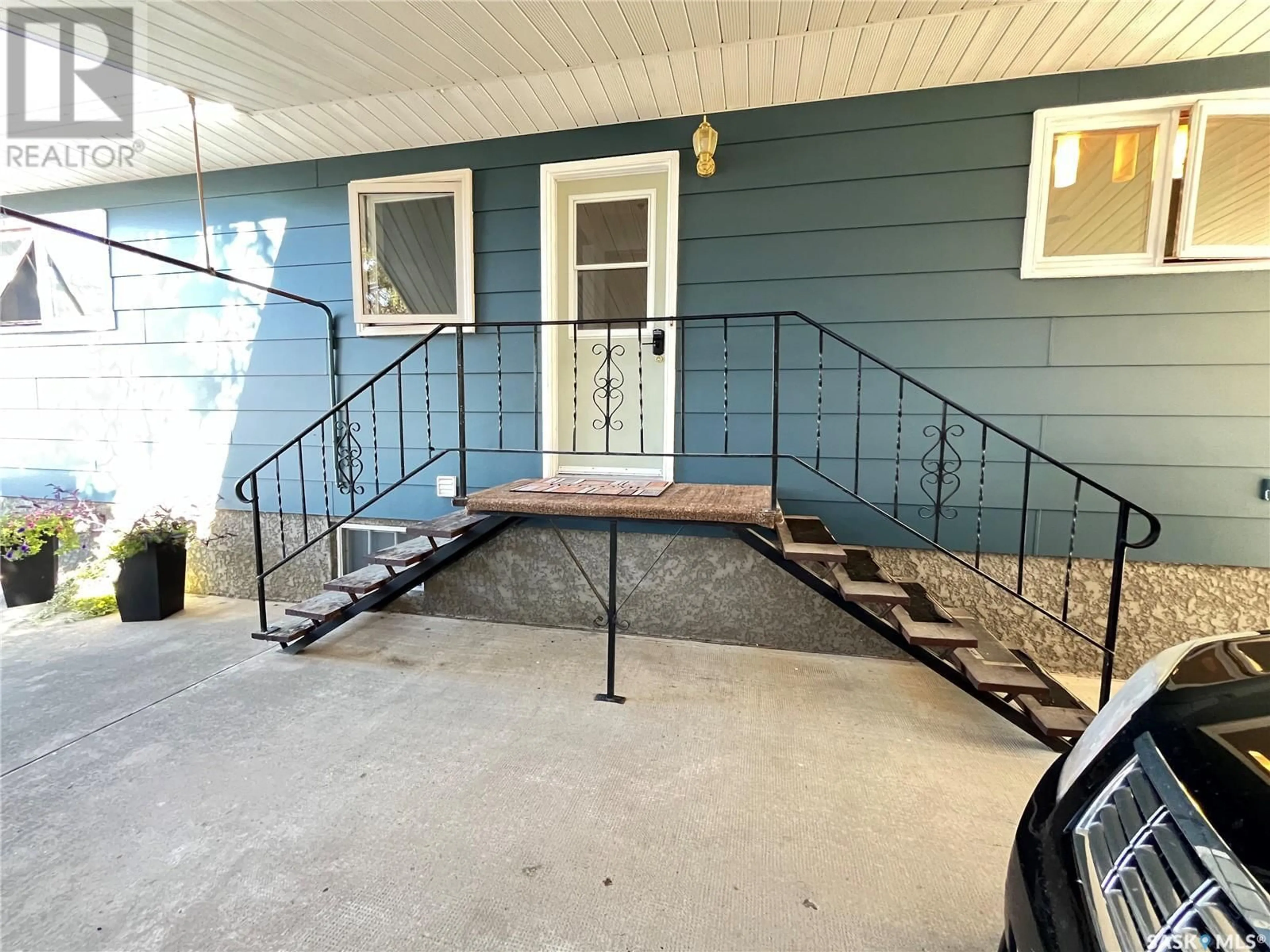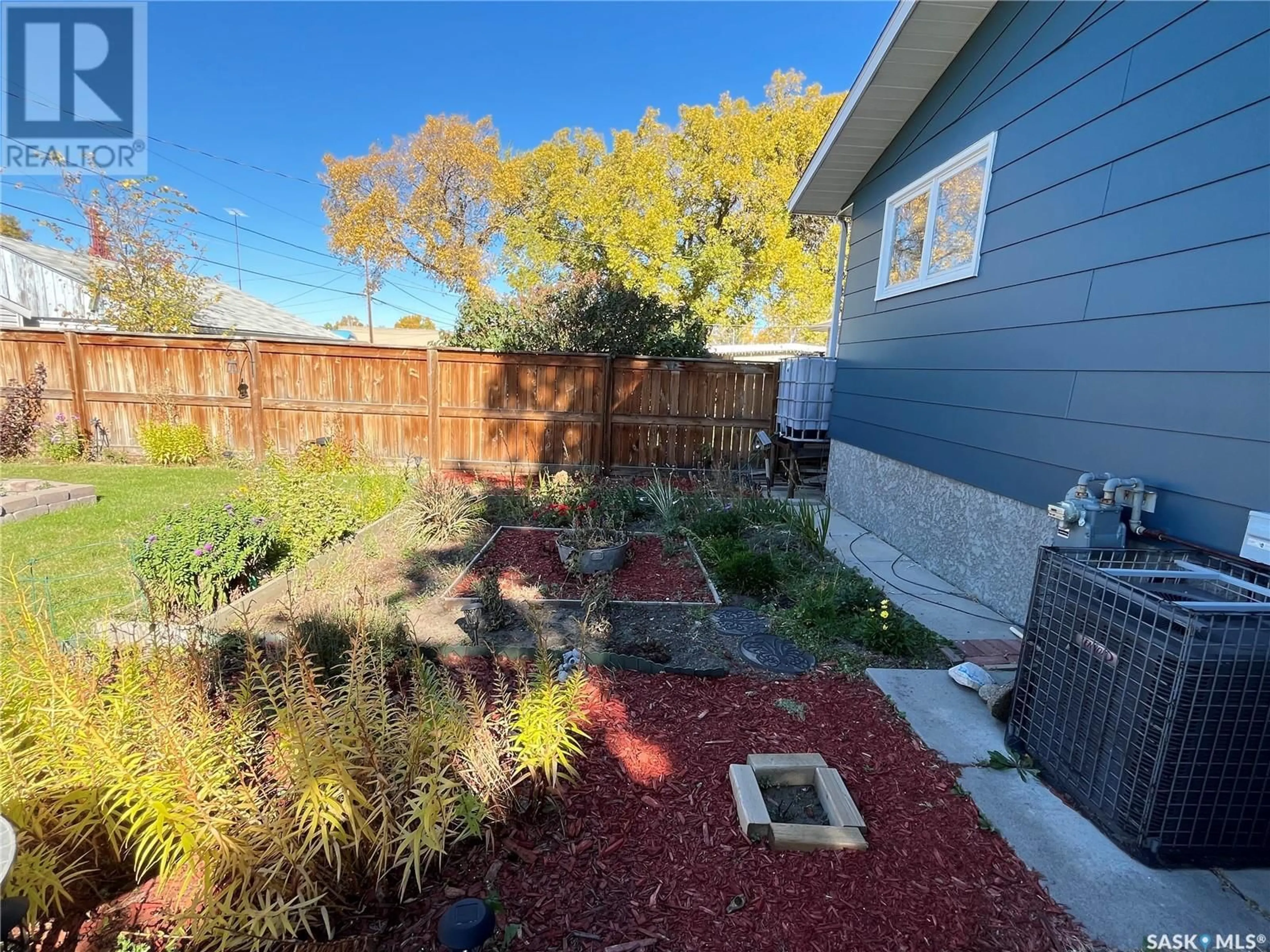203 Walsh STREET, Maple Creek, Saskatchewan S0N1N0
Contact us about this property
Highlights
Estimated ValueThis is the price Wahi expects this property to sell for.
The calculation is powered by our Instant Home Value Estimate, which uses current market and property price trends to estimate your home’s value with a 90% accuracy rate.Not available
Price/Sqft$193/sqft
Est. Mortgage$1,117/mo
Tax Amount ()-
Days On Market21 days
Description
This open concept, east facing home yields tons of natural light. Wake up to the sun in your kitchen; both you and your plants will be smiling. 3 bedrooms on the main floor as well as a mudroom/laundry space allow for the convenience of one level living with the bonus of added square footage in the basement (if needed). LED dimming lights were recently added in the basement as well as laminate flooring throughout the main level. Basement 4-piece bathroom will be completed before possession. The A/C is newer, hot water tank was replaced in 2015 and the shingles were done in 2011. Ample parking with a two car garage as well as a carport. The garage was the original home and still has the old hardwood floor. One of the doors is manual open and the other has an electric garage door opener. The yard is low maintenance with irrigation in the front. What's included: BBQ (natural gas hookup), fridge and freezer in the basement and all the rain bins. Call today to book your own private tour. (id:39198)
Property Details
Interior
Features
Basement Floor
Other
34'9" x 12'6"Living room
15'7" x 12'8"4pc Bathroom
9'9" x 5'9"Bedroom
12'7" x 10'7"Property History
 41
41


