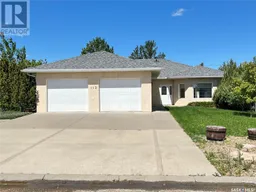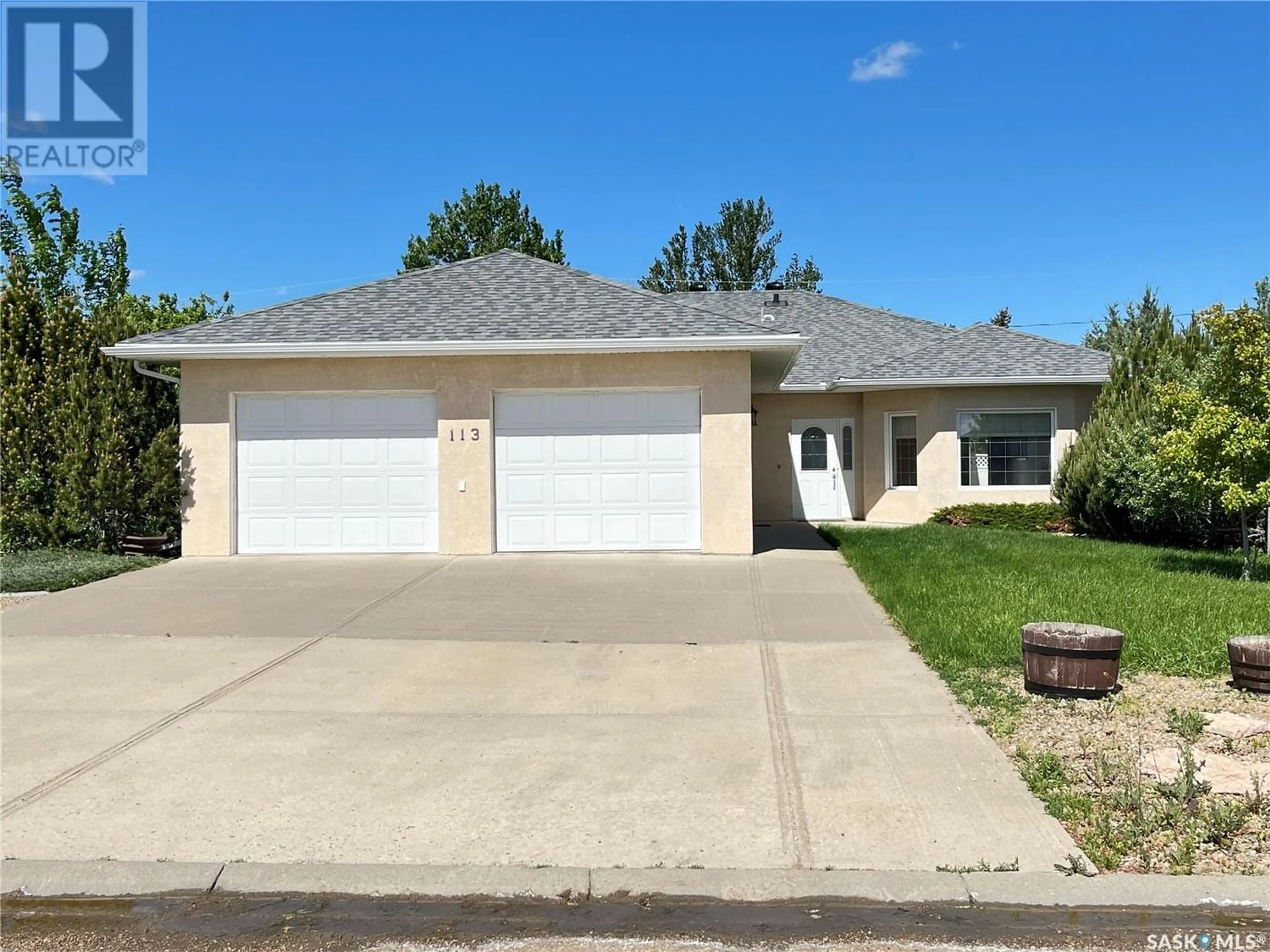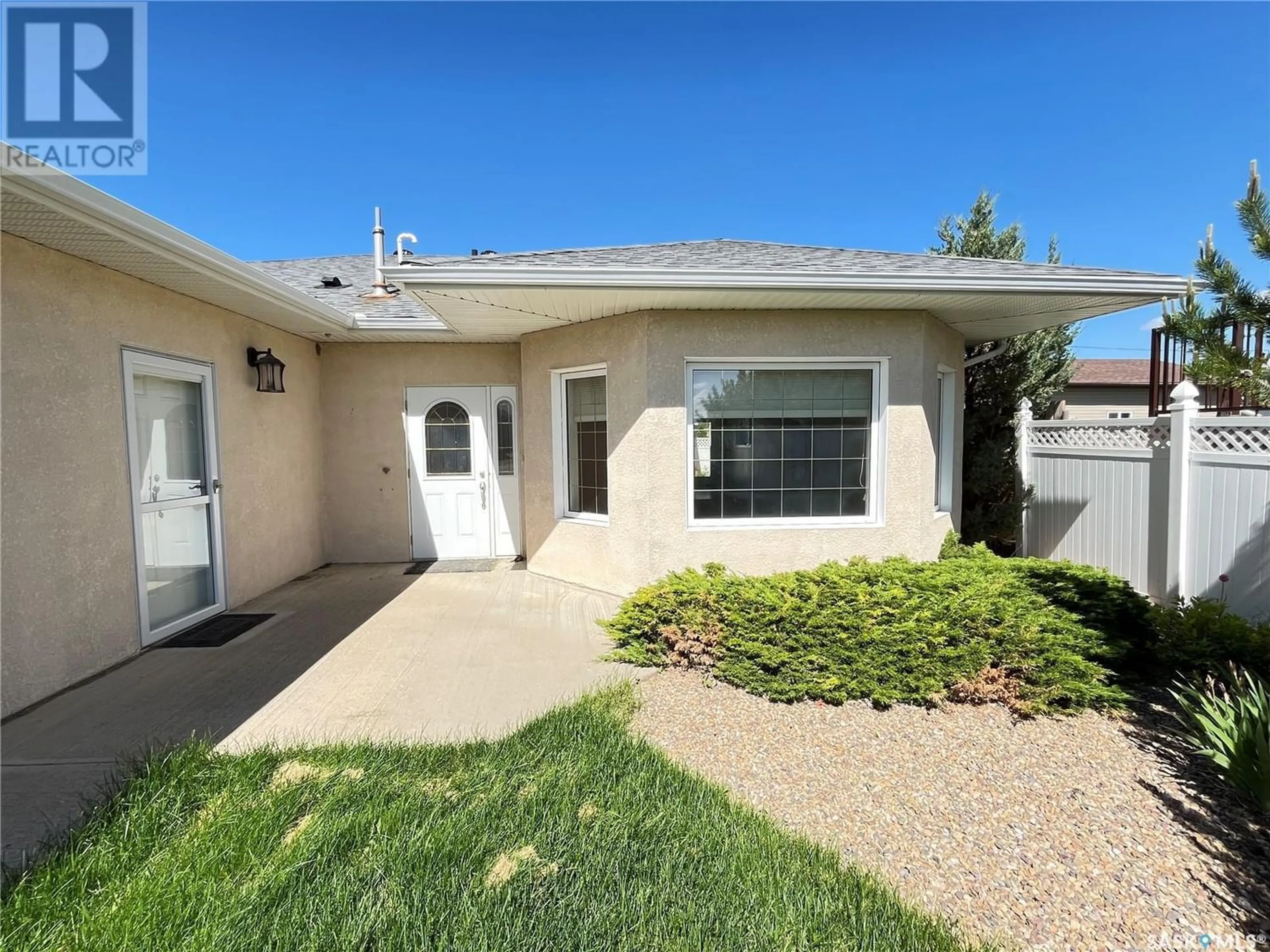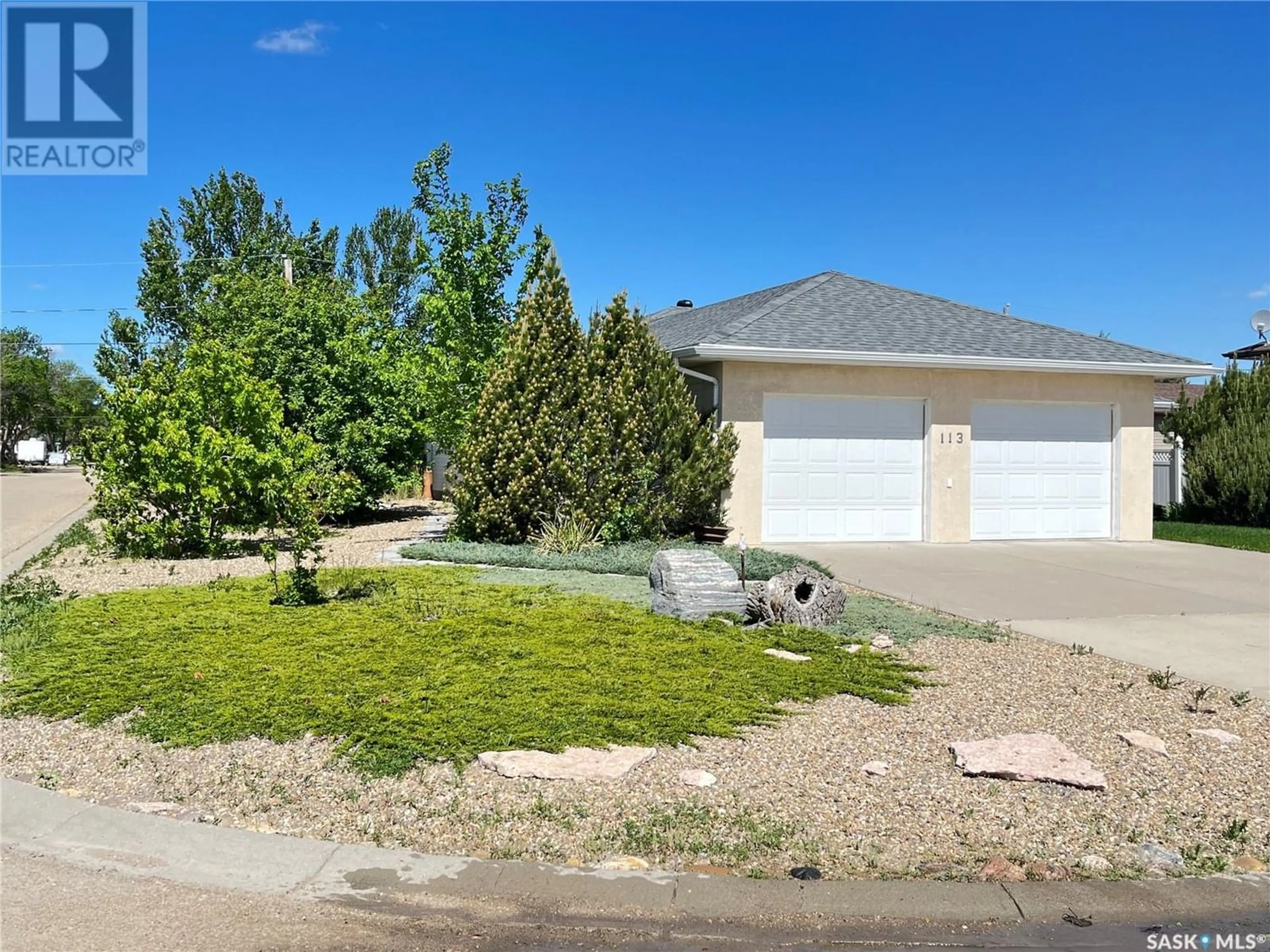113 Lonsdale STREET, Maple Creek, Saskatchewan S0N1N0
Contact us about this property
Highlights
Estimated ValueThis is the price Wahi expects this property to sell for.
The calculation is powered by our Instant Home Value Estimate, which uses current market and property price trends to estimate your home’s value with a 90% accuracy rate.Not available
Price/Sqft$212/sqft
Days On Market50 days
Est. Mortgage$1,653/mth
Tax Amount ()-
Description
Enjoy the comforts of one level living in this 4 bedroom 1800 square foot home. Located on a corner lot with much of the yard xeriscaped, this home is easy to maintain and move in ready. With a protected east facing front entrance this home is placed on the lot perfectly to enjoy your morning coffee in the sun. There is a covered patio on the back of the house which is west facing and perfect for our warm summer evenings. With a 90% fenced yard and mature trees/shrubs the yard is very private and wind protected. 113 Lonsdale St was built on a slab with efficient in-floor heat for your comfort; there is a thermostat in every room. There is a double car attached garage in the front and the fence is not to the property line to allow for an additional parking space out back by the shed (shop). Having a no step entrance is so nice! Call today for your own private tour. (id:39198)
Property Details
Interior
Features
Main level Floor
Kitchen
9'7" x 12'1"Dining room
11'3" x 9'6"Living room
14' x 24'6"4pc Bathroom
7'8" x 7'10"Property History
 32
32


