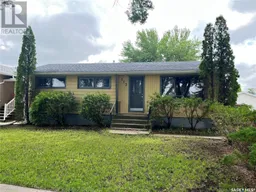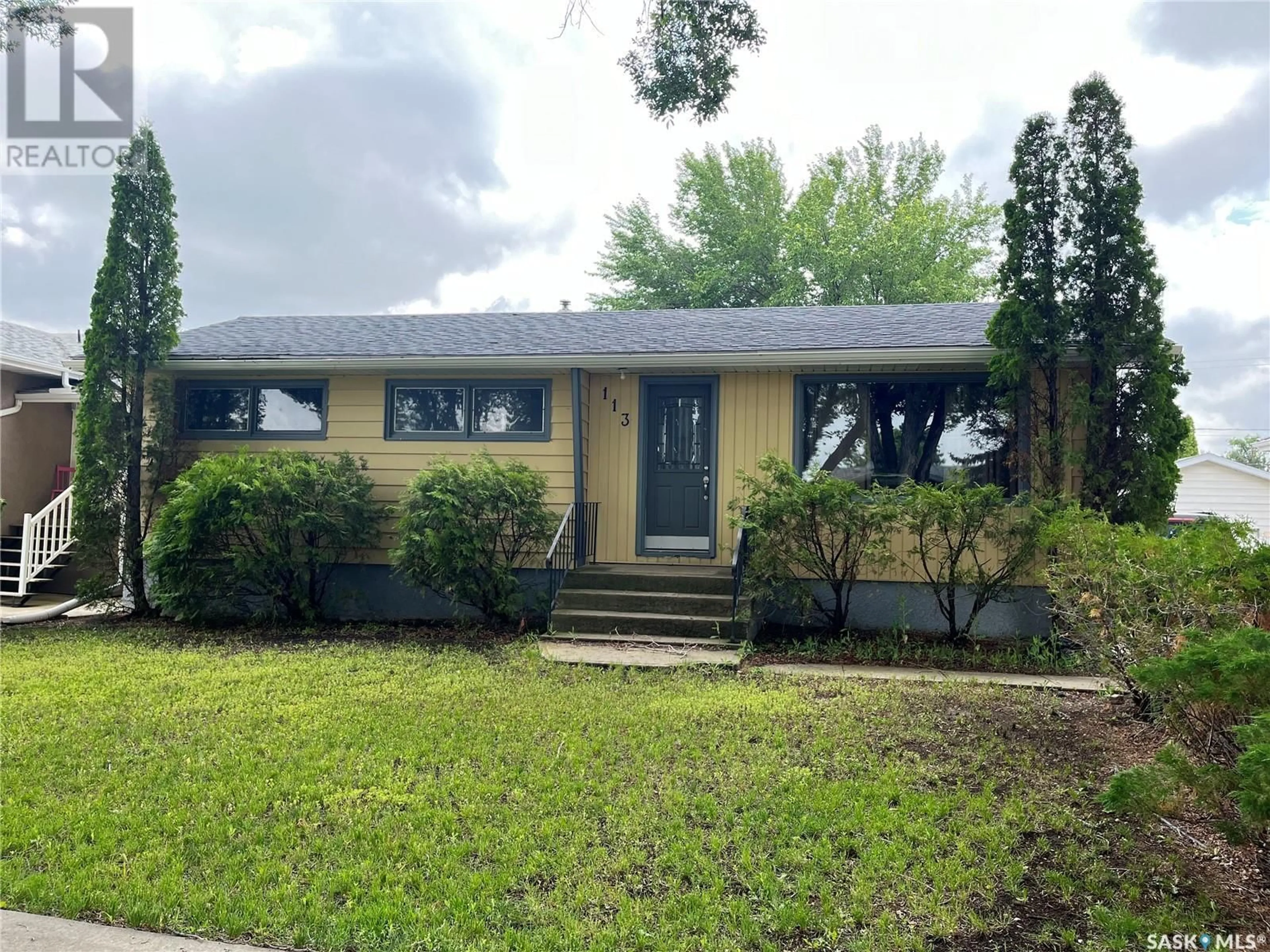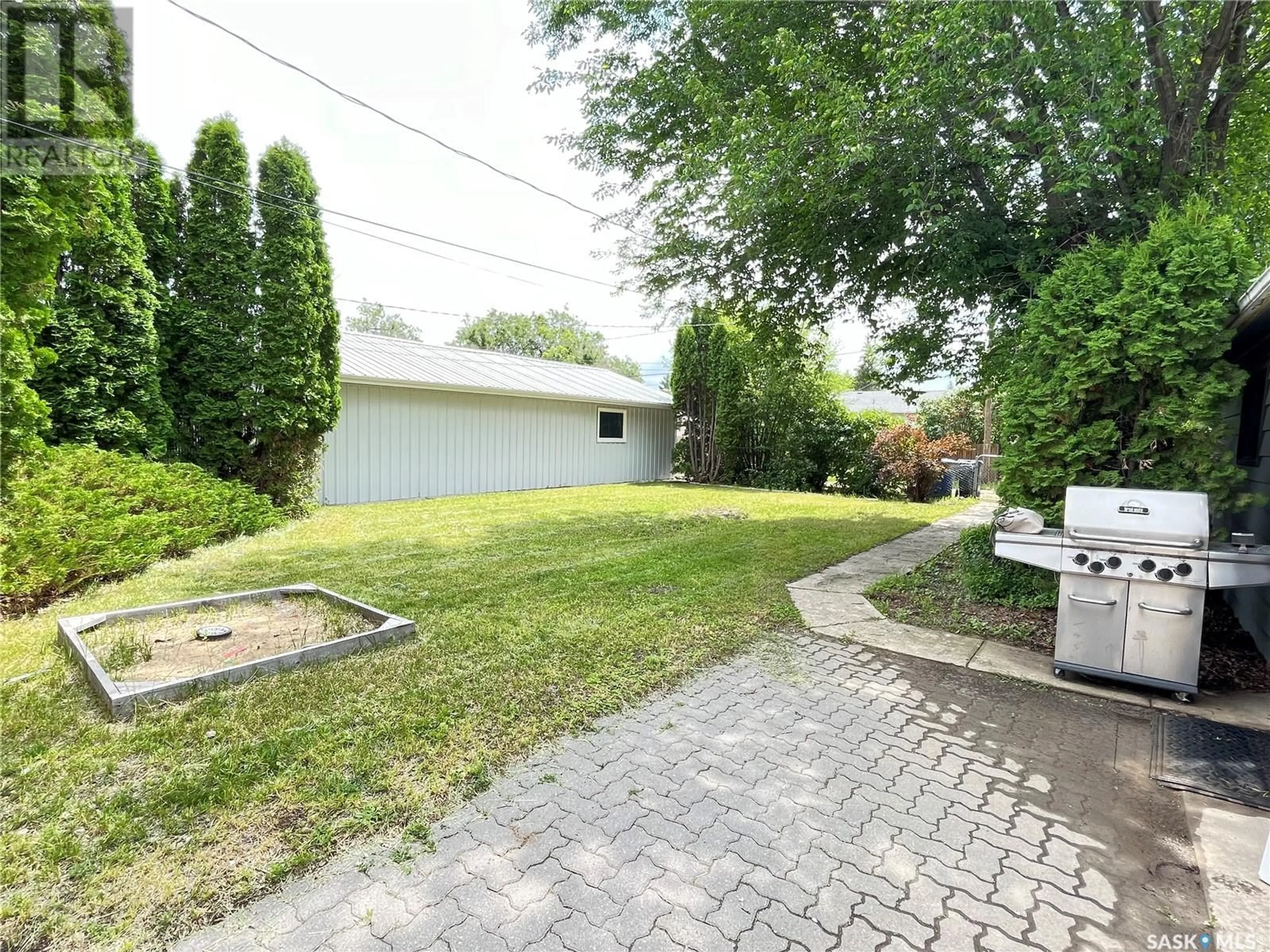113 Claustre AVENUE, Maple Creek, Saskatchewan S0N1N0
Contact us about this property
Highlights
Estimated ValueThis is the price Wahi expects this property to sell for.
The calculation is powered by our Instant Home Value Estimate, which uses current market and property price trends to estimate your home’s value with a 90% accuracy rate.Not available
Price/Sqft$195/sqft
Days On Market22 days
Est. Mortgage$807/mth
Tax Amount ()-
Description
Affordable home with two kitchens for an excellent mortgage helper (with town approval). Entering from the back, this bungalow style home immediately shows off its open concept. This home offers 2 bedrooms and 1 large bathroom upstairs. The bamboo floors on the main level are durable and easy to maintain. With ample cabinet space in the kitchen there is plenty of room for storage and the dishwasher was new just 3 years ago. This home also offers the convenience of main floor laundry. With 960 square feet on both floors there is over 1800 square feet of living space. The lower level floors have a Dricore underlay with vinyl plank flooring overtop. There is an addition bedroom and bathroom in the basement as well as a full kitchen. A second set of laundry hook-ups are downstairs as well. Heading out back, the yard is partially fenced and has a lovely patio area tucked behind the garage. This home comes equipped with central air. Shingles were replaced in 2010. Call today to book a tour. (id:39198)
Property Details
Interior
Features
Basement Floor
Bedroom
10'5" x 8'10"Living room
10'4" x 17'4"Kitchen
10'2" x 9'4pc Bathroom
9' x 10'11"Property History
 23
23


