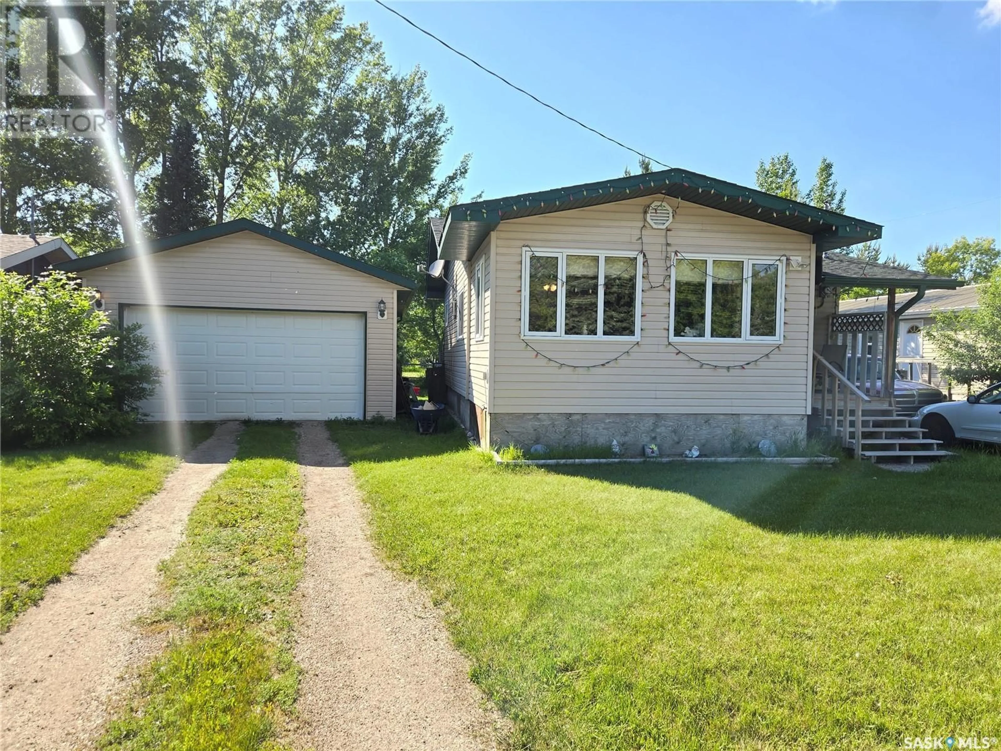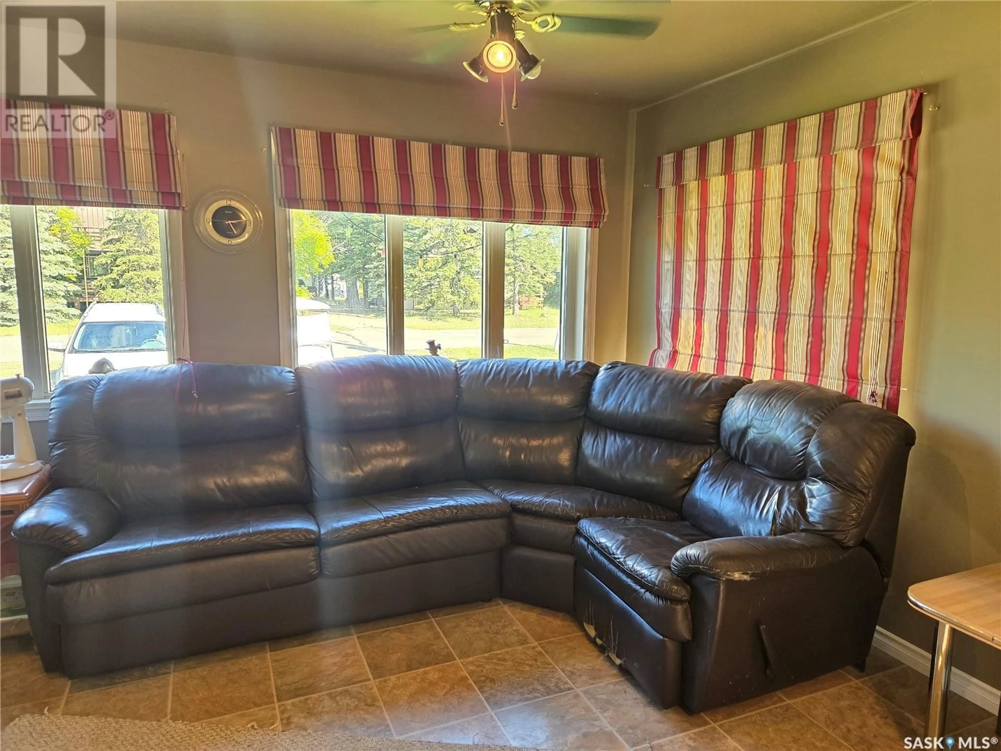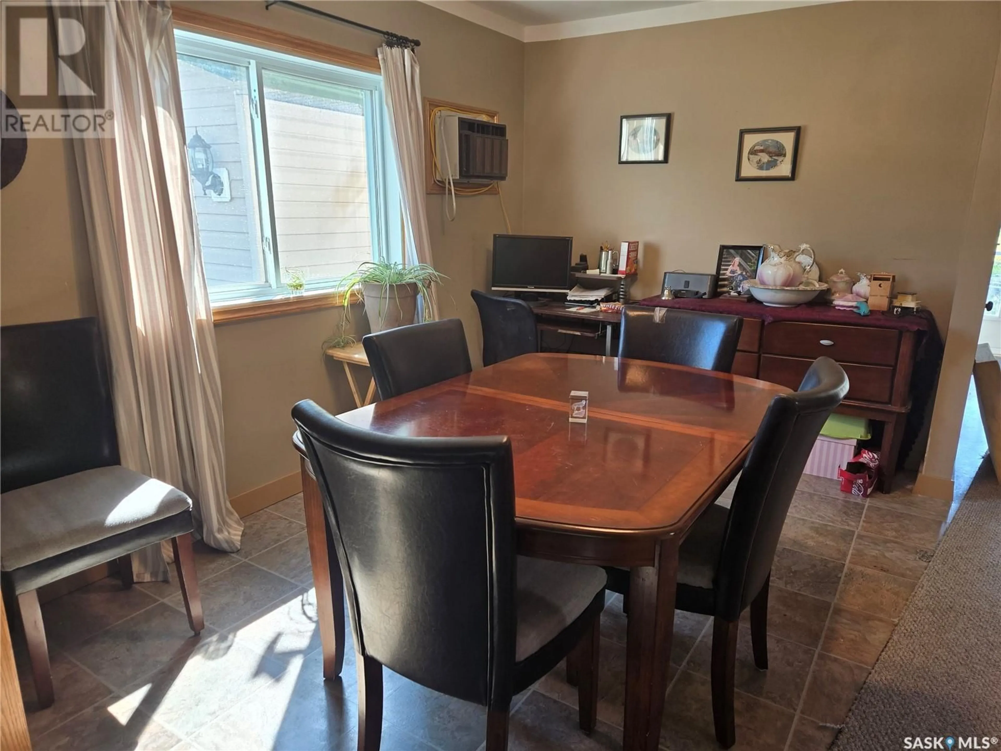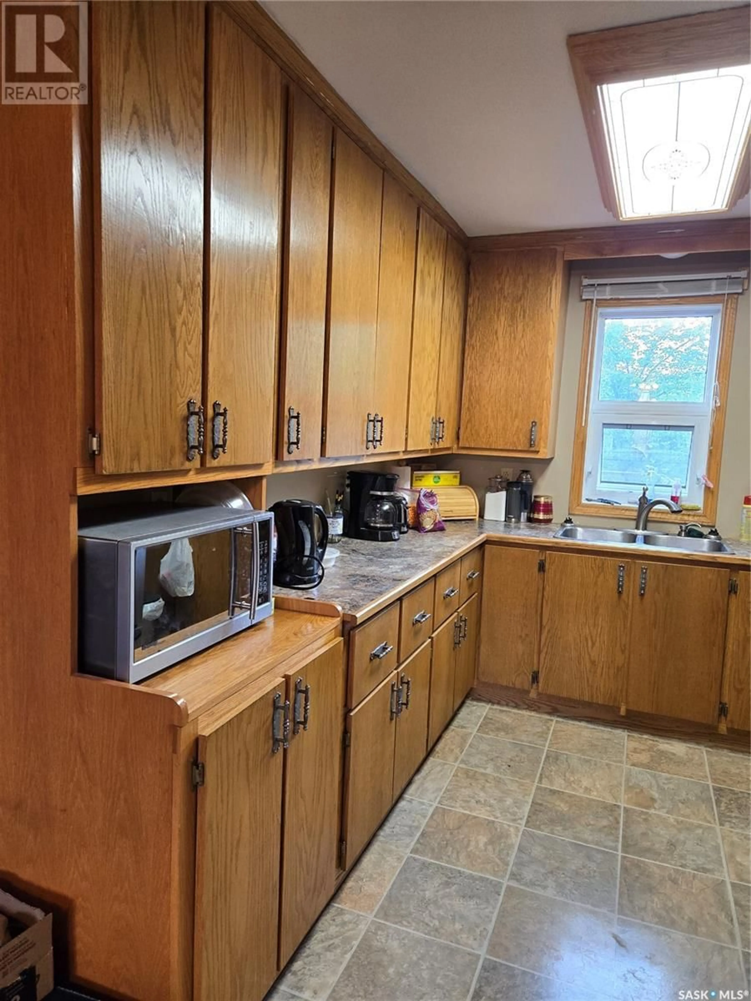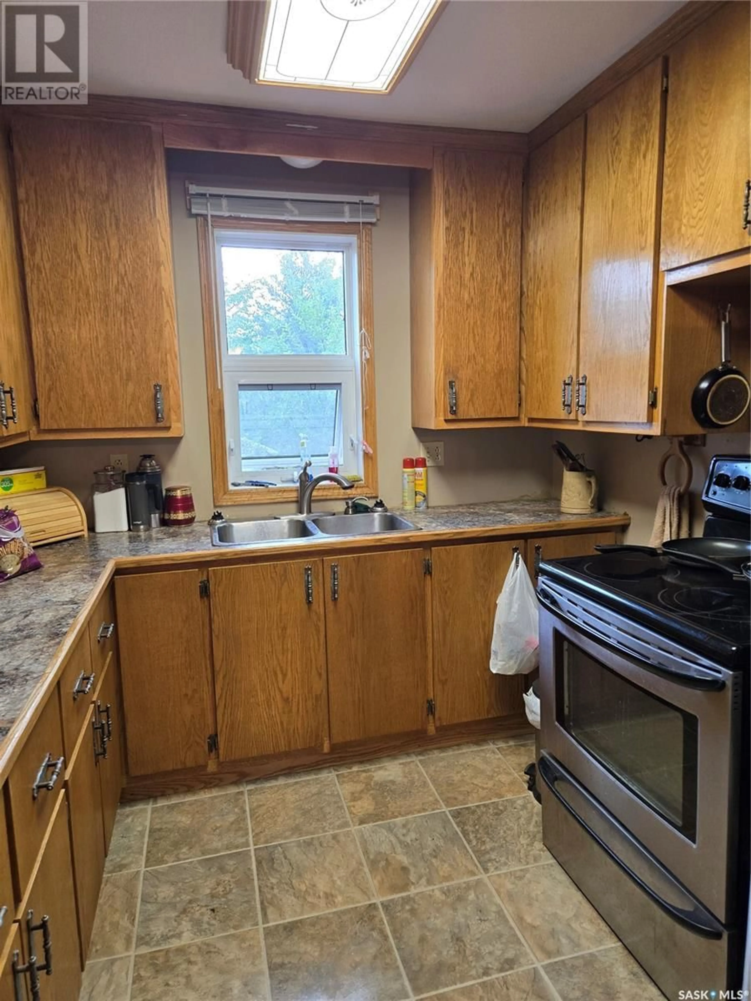455 Mistusinne CRESCENT, Mistusinne, Saskatchewan S0H1J0
Contact us about this property
Highlights
Estimated ValueThis is the price Wahi expects this property to sell for.
The calculation is powered by our Instant Home Value Estimate, which uses current market and property price trends to estimate your home’s value with a 90% accuracy rate.Not available
Price/Sqft$319/sqft
Est. Mortgage$1,029/mo
Tax Amount ()-
Days On Market242 days
Description
Whether you're seeking a peaceful retreat or a year end property, this may be it! This property offers 2 bedrooms with an addition (2007) to be used as a year round veranda. The one bedroom has laundry hook ups if you decide to have a washer and dryer. If you are finding yourself indoors during the rainy nights, you can always venture to the 20x32 garage to tinker or bring your company to the garage. The yard is partially fenced so it can keep your furry friends in the yard. The cabin/home is located ideally near a park and a quick golf cart ride away to the golf course that Mistusinne is proud to have. Mistusinne is right next to Elbow, 7 mins away, where there is a Marina, 18 hole Harbour Golf Course, Marina, newly built Harbour Golf Rec Plex which has a library, beautiful fitness center and a large gym for events. Elbow has more cute shops and all the amenities. (id:39198)
Property Details
Interior
Features
Main level Floor
Dining room
8'7" x 11'1"Kitchen
8' x 13'11"Bedroom
9'10" x 8'6"Bedroom
8'9" x 8'1"Property History
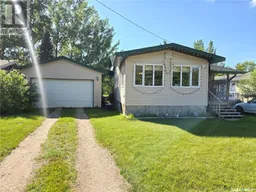 13
13
