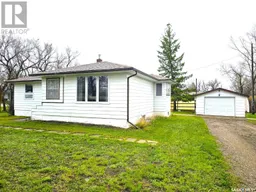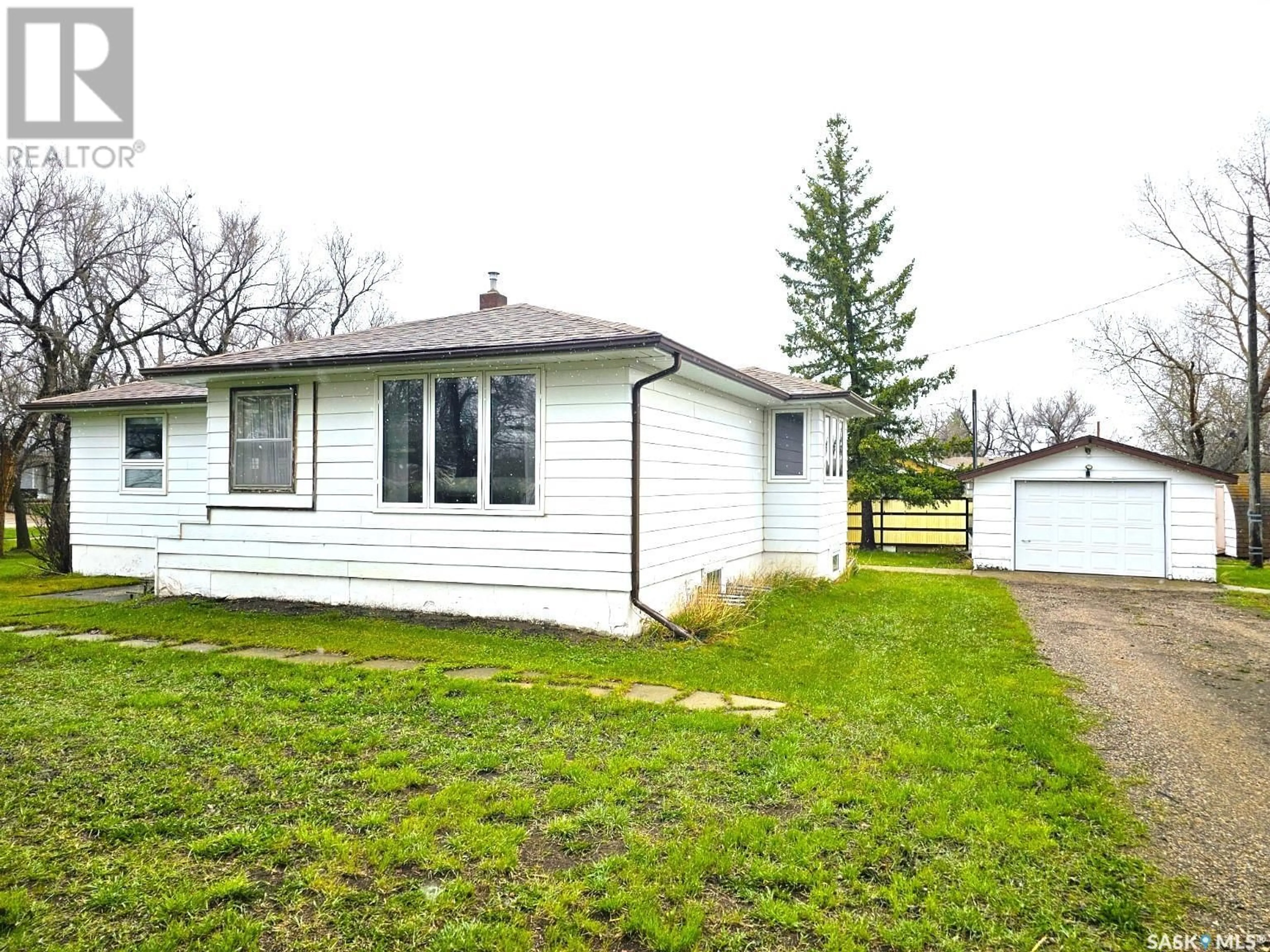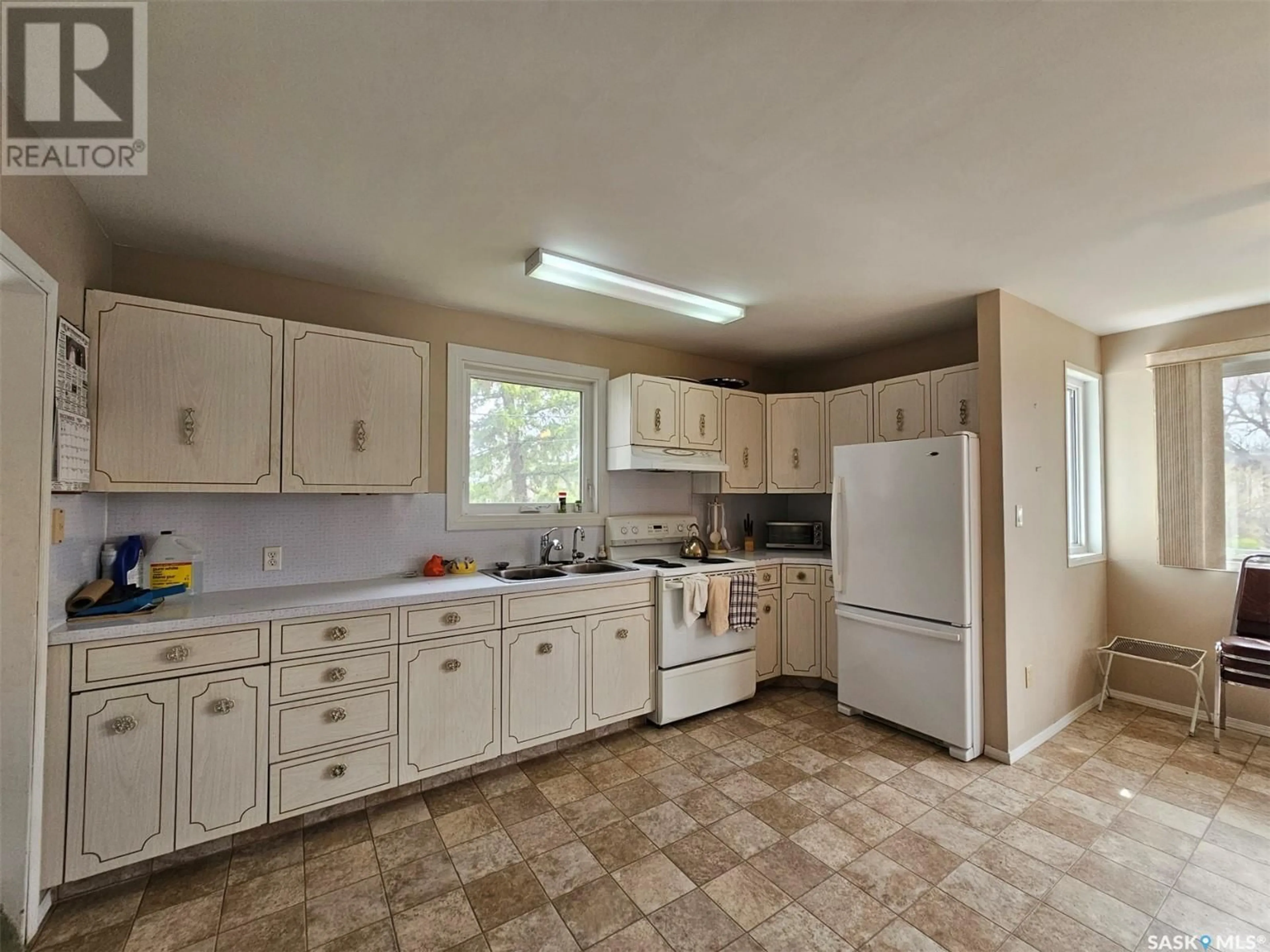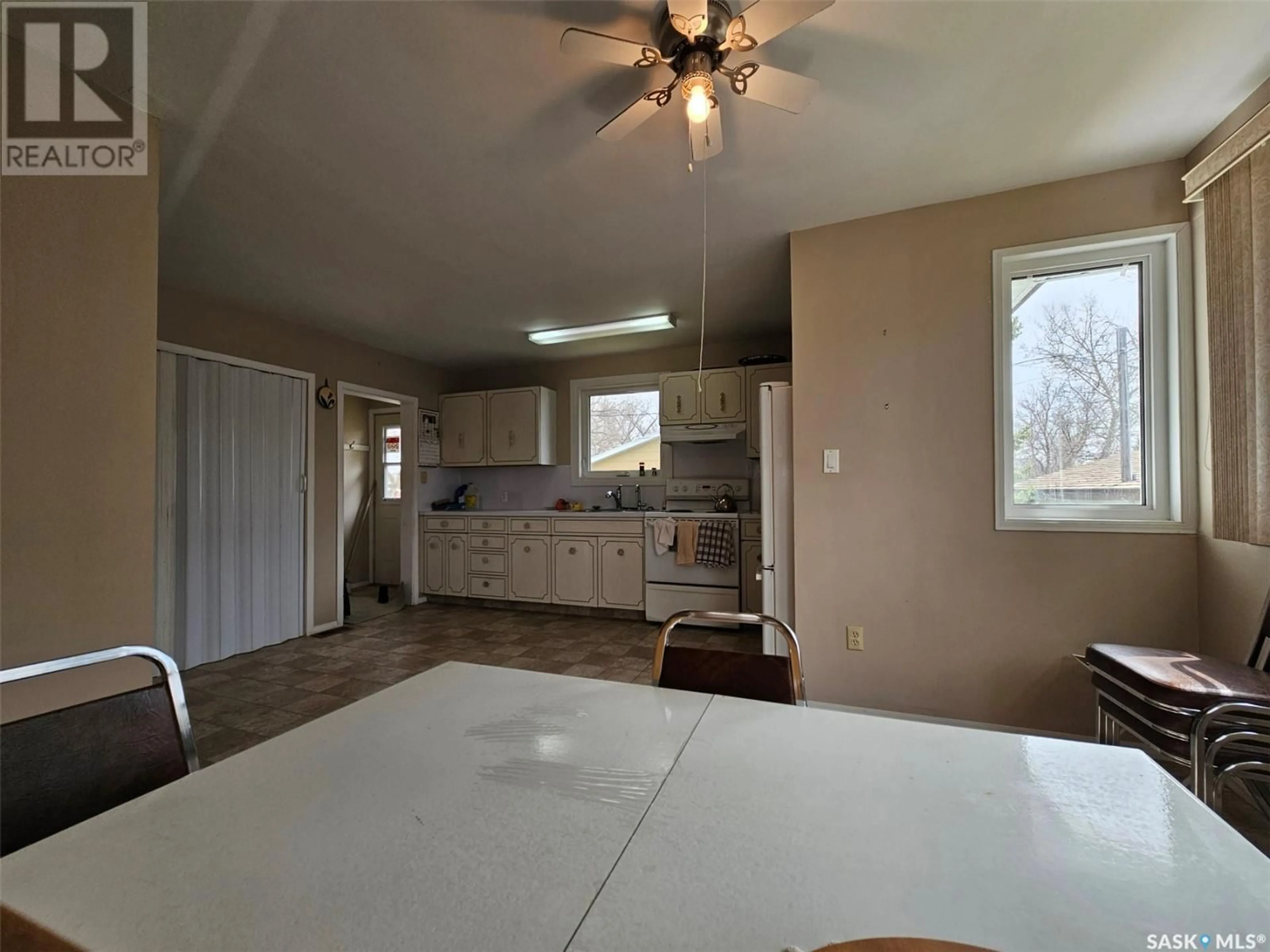245 1st, Mankota, Saskatchewan S0H2W0
Contact us about this property
Highlights
Estimated ValueThis is the price Wahi expects this property to sell for.
The calculation is powered by our Instant Home Value Estimate, which uses current market and property price trends to estimate your home’s value with a 90% accuracy rate.Not available
Price/Sqft$50/sqft
Est. Mortgage$271/mo
Tax Amount ()-
Days On Market156 days
Description
Welcome to the Village of Mankota, This spacious well kept up home is ready to move into! Currently set up as a 2 bedroom with a dedicated laundry room that could be turned back into a bedroom. A large eat-in kitchen with a pantry and room to add an island. There have been many updates done such as the 4-piece bathroom, refinished hardwood floor, vinyl windows, custom window coverings, newer lino, carpet and paint. There is also a 14'X24' single detached garage with a cement floor and a 10'X13' Tin Shed. Mankota has a K-12 school, health center, Innovation Credit Union, grocery store, weekly farmers market, hotel/bar/restaurant, gas station, bowling alley, curling rink, Vet clinic and the Stockmans Weigh Company for livestock sales. There are currently Helium plants in operation with more exploration and new facilities coming. This is your chance to get back to The Heart of the West, living a simpler life and live between both blocks of the Grasslands National Park. (id:39198)
Property Details
Interior
Features
Basement Floor
Bedroom
15' x 10'8"3pc Ensuite bath
4'4" x 4'8"Bedroom
16'9" x 11'9"Other
25'2" x 26'6"Property History
 17
17


