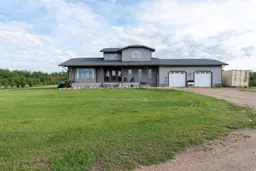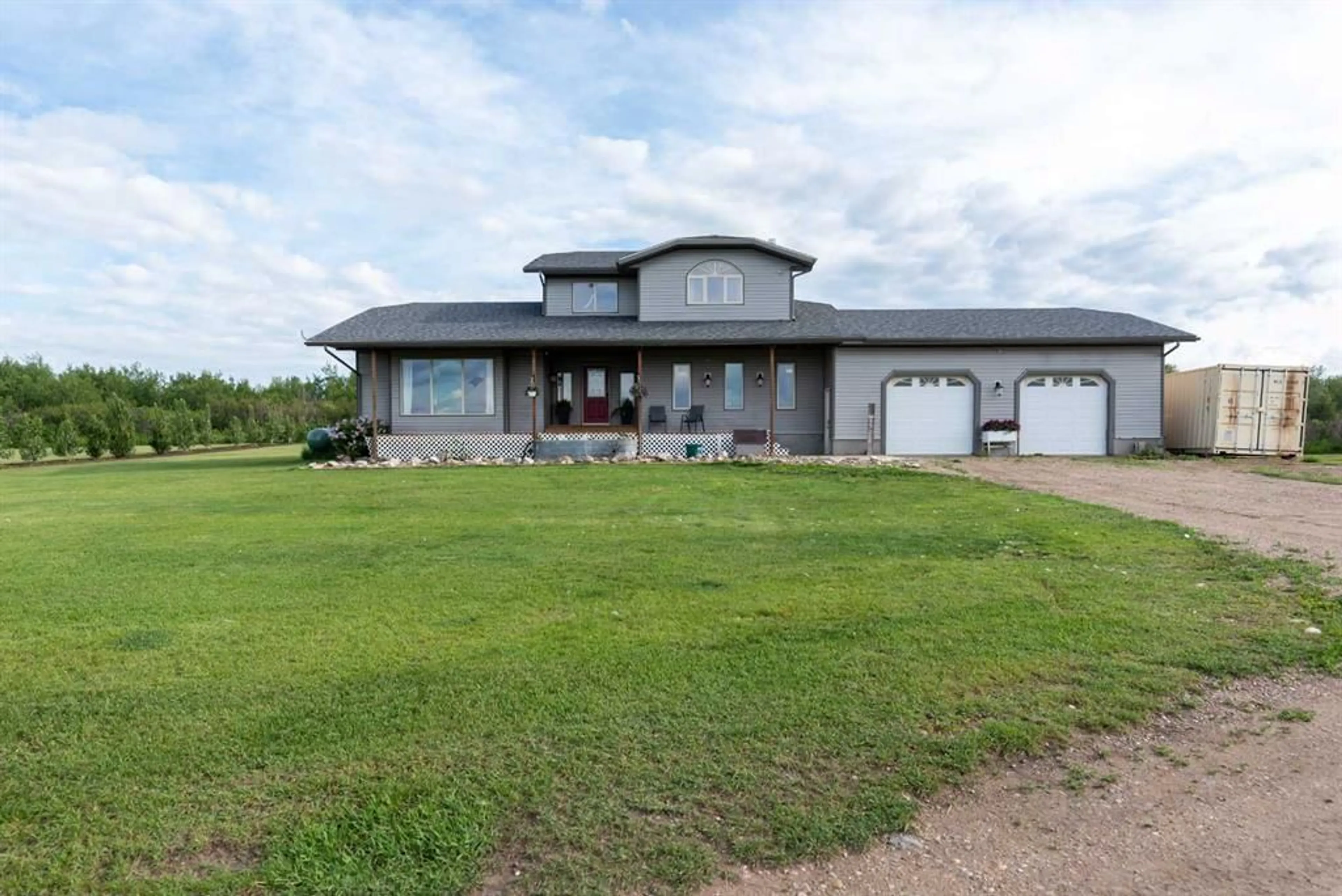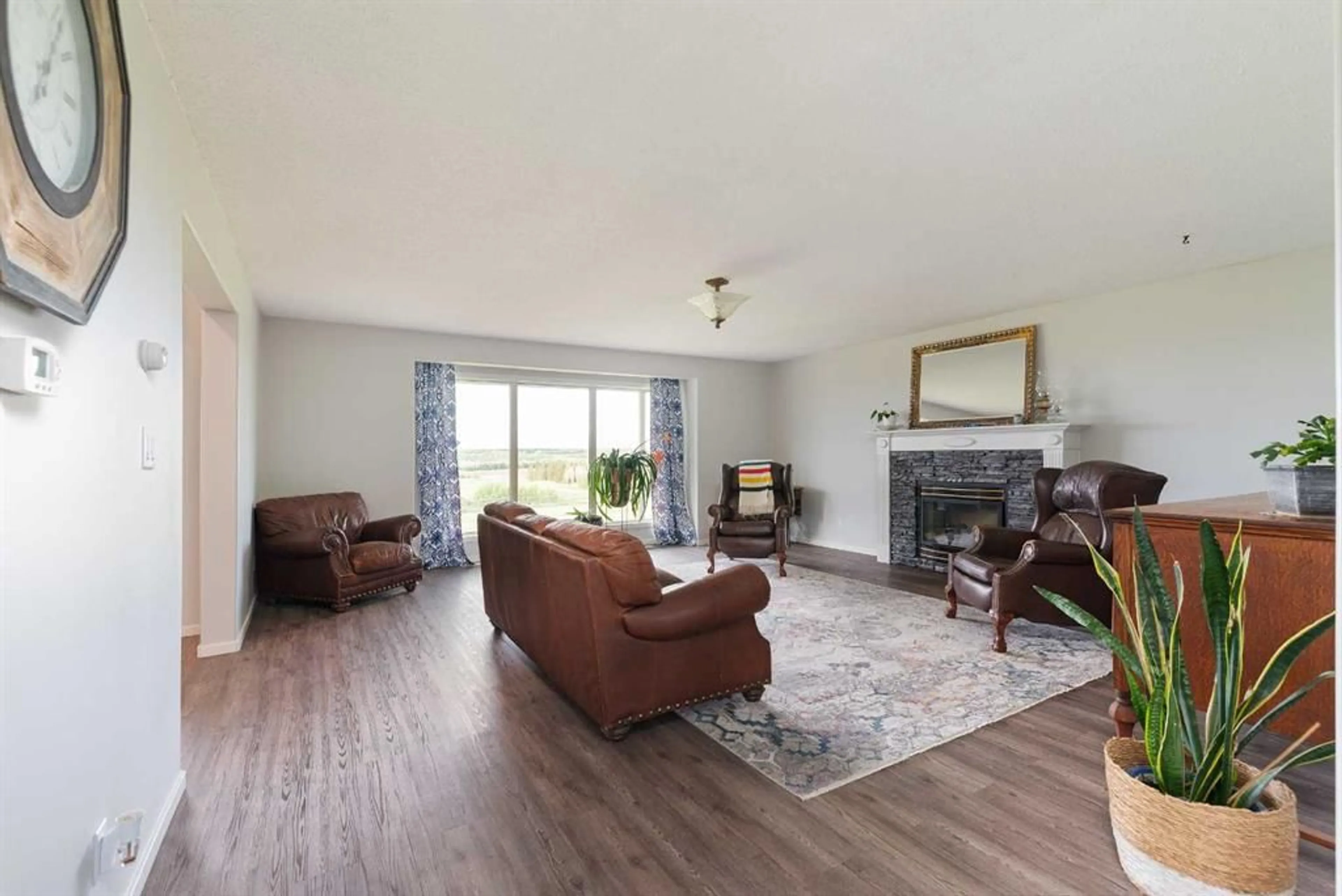46447 Range Road 3252, Rural, Saskatchewan S0M 1P0
Contact us about this property
Highlights
Estimated ValueThis is the price Wahi expects this property to sell for.
The calculation is powered by our Instant Home Value Estimate, which uses current market and property price trends to estimate your home’s value with a 90% accuracy rate.Not available
Price/Sqft$186/sqft
Days On Market25 days
Est. Mortgage$2,104/mth
Tax Amount (2024)$5,060/yr
Description
Price Reduction! Acreage Alert! Here's one you just have to see and is proof that bigger is better! This house will give the discerning buyers everything you could want. It's perched on a hill with an exceptional view and classy veranda which will be a favorite spot to relax. This large home measures over 2,600 sq.ft. home and has 6 bedrooms and 3 baths with a huge garage that's close to 900 sq.ft. Located about halfway between Lashburn and Neilburg and situated on 9.98 well treed acres means seclusion with the convenience of nearby towns. Now, back to...bigger is better...the house has a real big living room with large South facing windows and that spectacular view and it even has a fireplace. An adjoining family room gives you some extra privacy for more intimate gatherings and the huge kitchen has some very classy updates including lots of quartz counter tops, big island with quartz, and tons of kitchen cabinets and there's newer appliances. The dining area has lots of space for the biggest family gatherings wand it has lots of windows. Completing the main floor is a 2 piece bath, laundry room and one bedroom. Upstairs has the primary bedroom with another wonderful view, Two more bedrooms are located upstairs and there's a 4 piece bath. Downstirs is just about complete and just needs flooring , some trim and baseboards. Downstairs has another big family room, and 2 more bedrooms (one has a large walk-in closet that could me a make up room) and the 5 piece bath will be hooked up in time for your possession. All this and there's a real private walk way through the bush to a secluded firepit area. What a perfect spot to create some memories with the family. Other extras include an ICF foundation for warmth and energy savings, a separate entrance from the garage to the basement, a large composite deck, cold storage, work bench in garage, and the seller reports a good water supply. Check out the 3D tour. Sellers also say there's also lots of deer and moose in the area.
Property Details
Interior
Features
Second Floor
Bedroom
10`9" x 11`1"Bedroom
12`1" x 13`4"4pc Bathroom
9`6" x 8`11"Bedroom - Primary
15`0" x 16`3"Exterior
Features
Property History
 50
50

