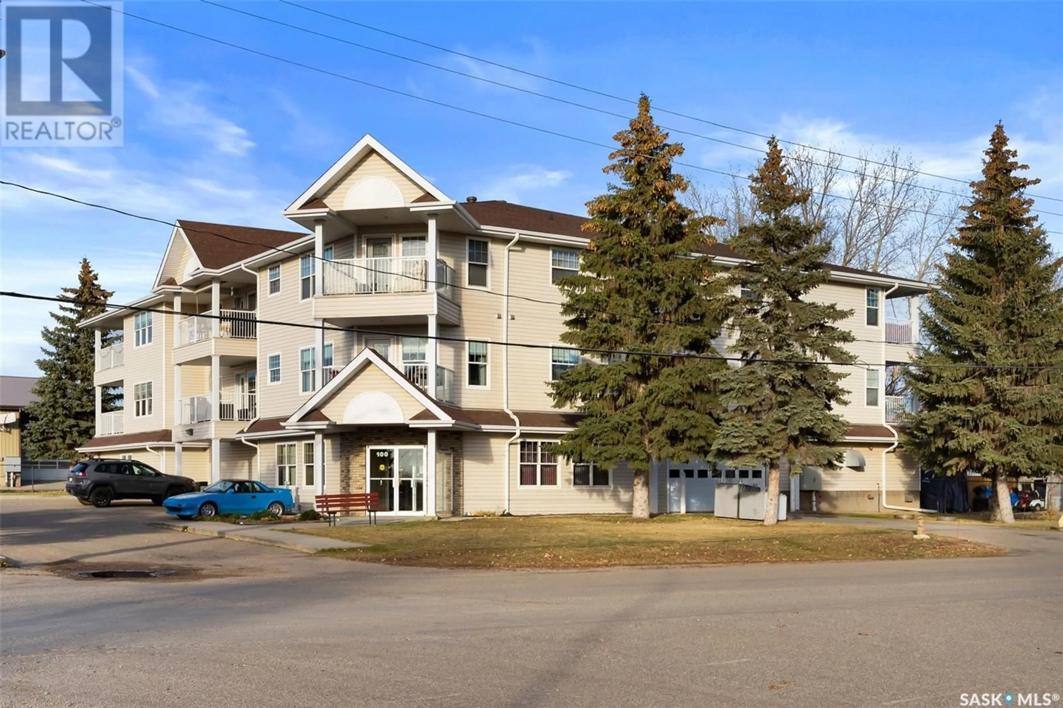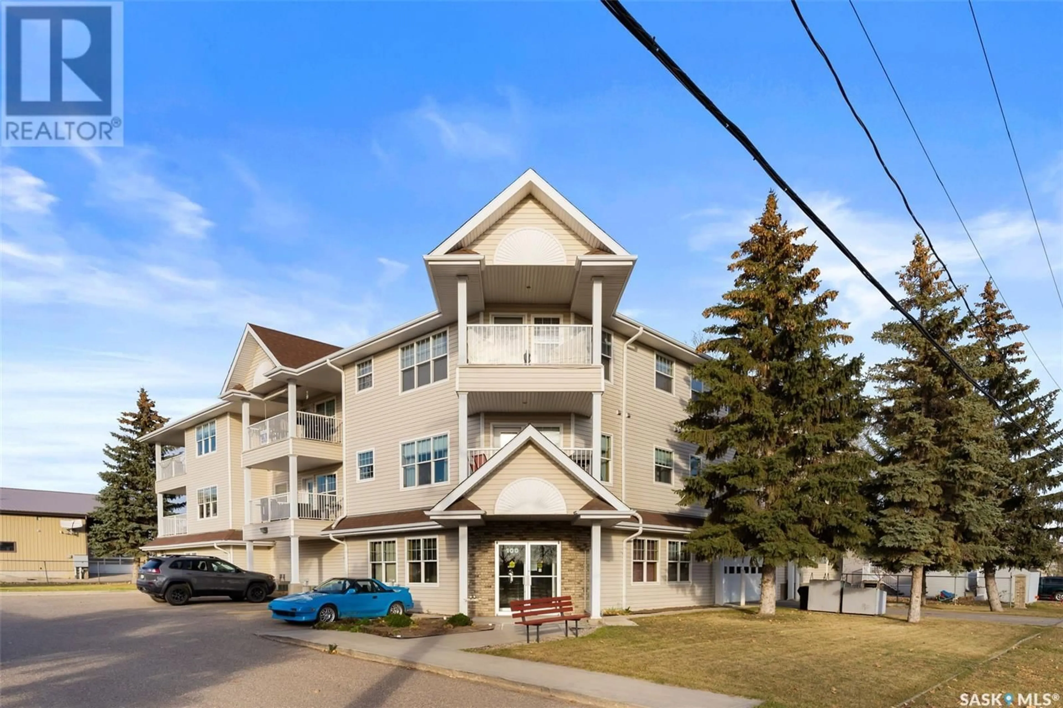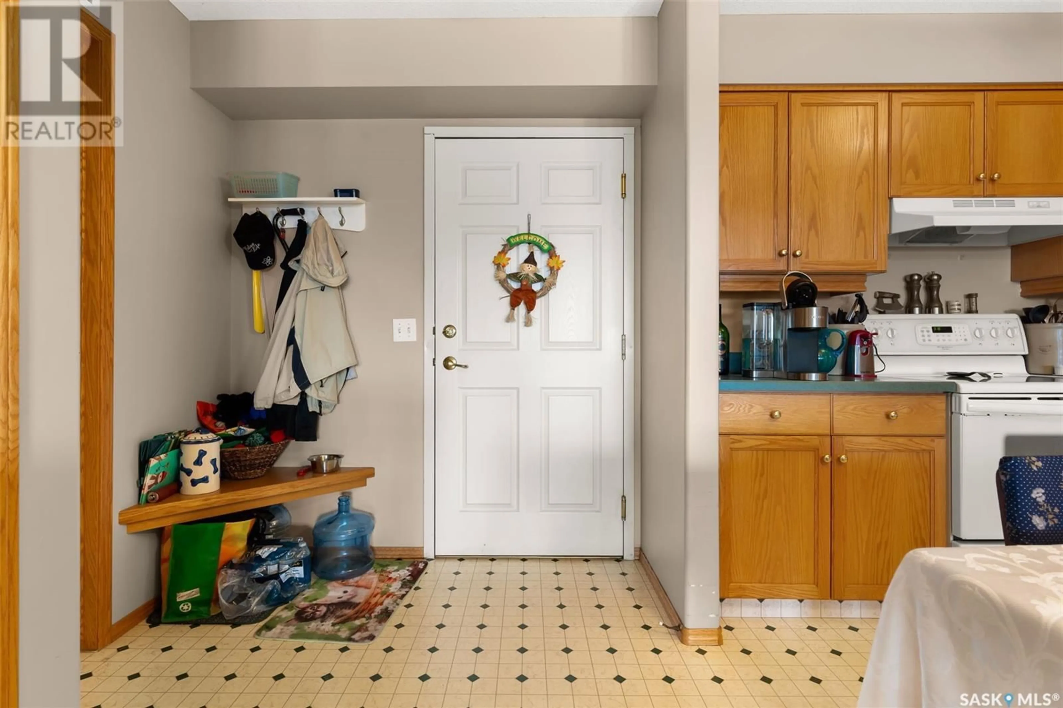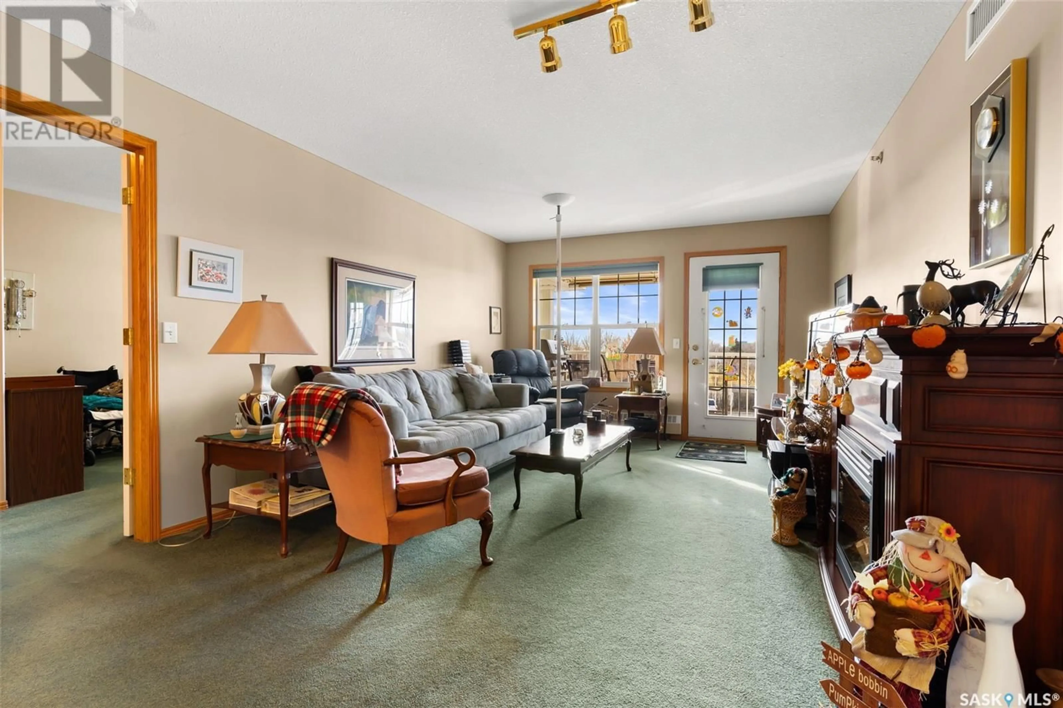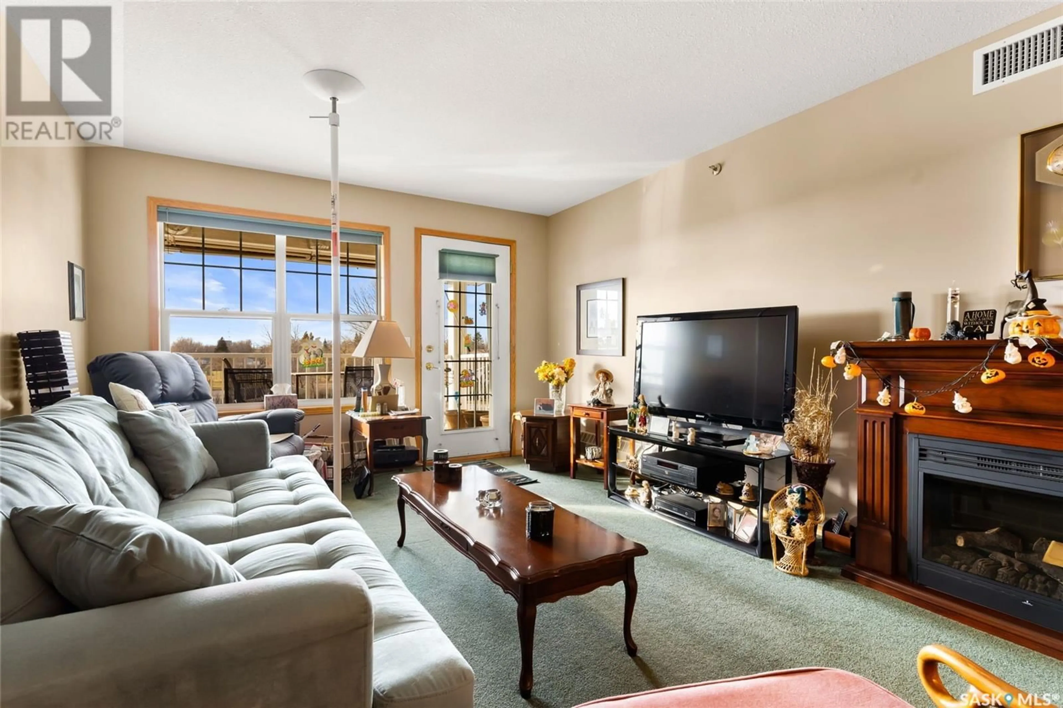303 100 5th AVENUE, Regina Beach, Saskatchewan S0G4C0
Contact us about this property
Highlights
Estimated ValueThis is the price Wahi expects this property to sell for.
The calculation is powered by our Instant Home Value Estimate, which uses current market and property price trends to estimate your home’s value with a 90% accuracy rate.Not available
Price/Sqft$199/sqft
Est. Mortgage$858/mo
Maintenance fees$637/mo
Tax Amount ()-
Days On Market82 days
Description
Welcome to 303 - 100 5th Ave in Regina Beach! This is simplified lake life at its finest! This charming TOP FLOOR 2 bed, 2 bath condo offers a perfect blend of comfort and convenience, making it an ideal retreat for those seeking a serene lifestyle by the water. The spacious layout features an inviting living area filled with natural light, perfect for relaxation or entertaining guests. The kitchen is well-equipped with ample storage, making meal preparation a breeze. Enjoy your morning coffee on the large private west facing balcony, where you can take in the beautiful views of the surrounding area. The bedrooms are generously sized, providing a peaceful sanctuary for rest and rejuvenation. With an underground heated garage, you never have to worry about the outdoor elements on your vehicle! Plus additional storage space is located in front of your underground parking space. The condo offers an amenities + lounge area. This building is accessible and includes an elevator. Condo fees even include most of your utilities! Located just steps away from the beach and Regina Beach Golf Course. This home is perfect for outdoor enthusiasts and those who appreciate the beauty of nature. With local amenities, shops, and dining options nearby, everything you need is within reach. Don’t miss the opportunity to make this lovely property your new home! (id:39198)
Property Details
Interior
Features
Main level Floor
Kitchen/Dining room
12 ft ,10 in x 12 ftLaundry room
8 ft x 6 ft4pc Bathroom
7 ft x 5 ftLiving room
11 ft x 17 ftCondo Details
Amenities
Dining Facility
Inclusions
Property History
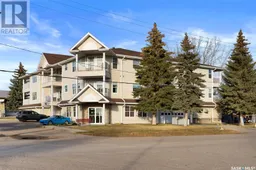 39
39
