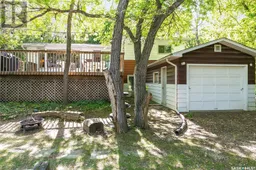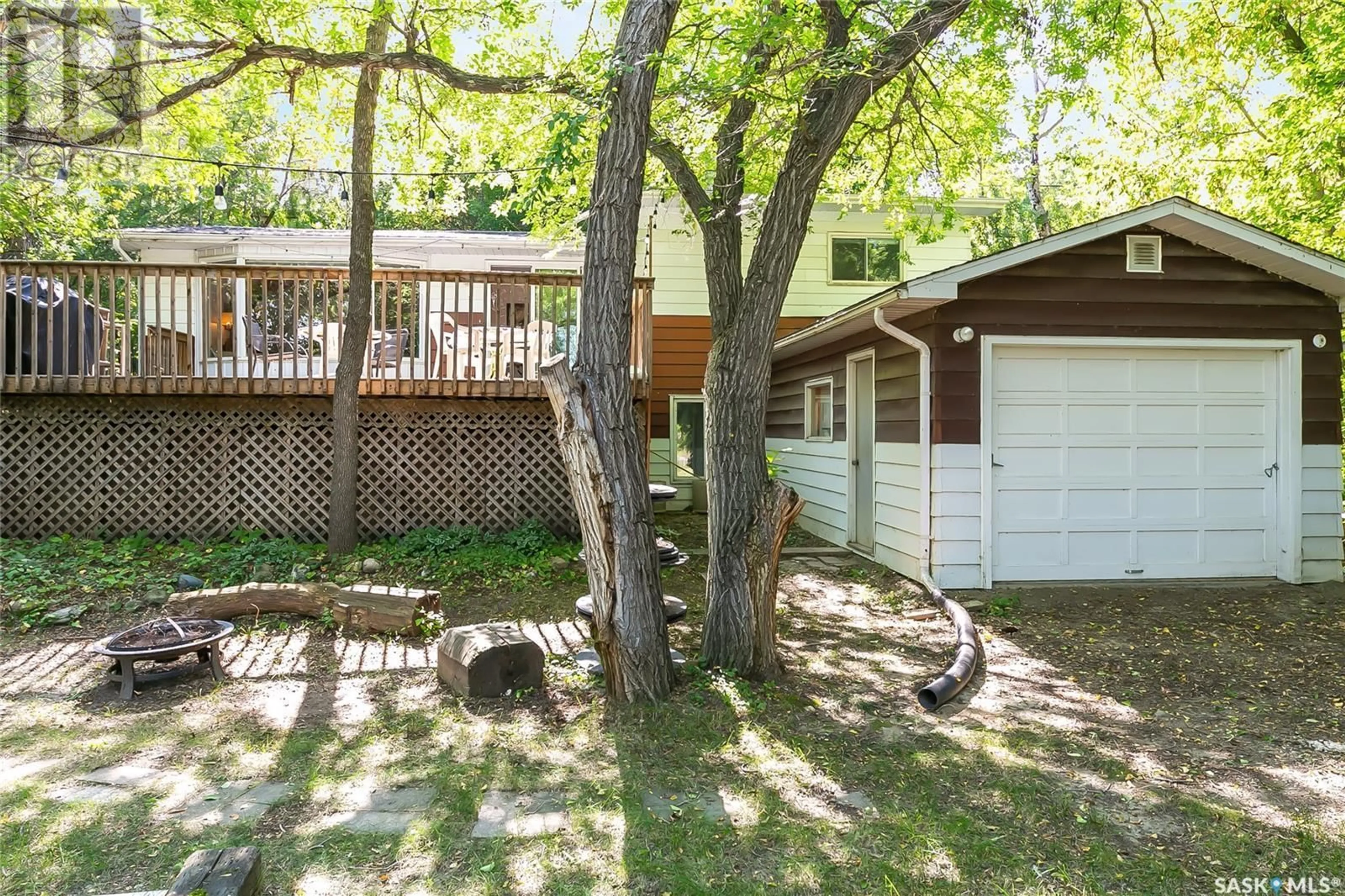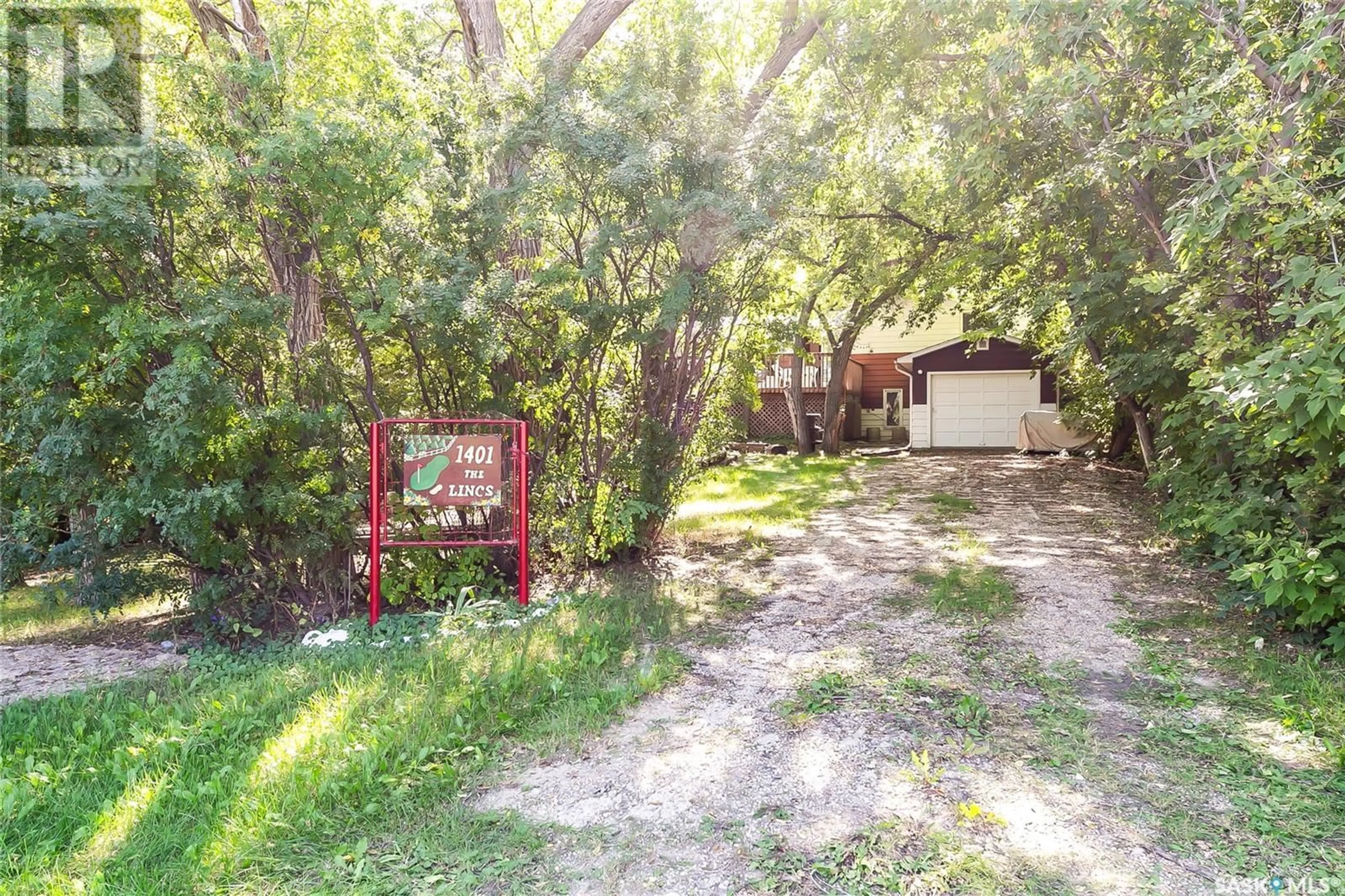1401 5th AVENUE, Regina Beach, Saskatchewan S0G4C0
Contact us about this property
Highlights
Estimated ValueThis is the price Wahi expects this property to sell for.
The calculation is powered by our Instant Home Value Estimate, which uses current market and property price trends to estimate your home’s value with a 90% accuracy rate.Not available
Price/Sqft$261/sqft
Est. Mortgage$943/mth
Tax Amount ()-
Days On Market21 days
Description
Welcome to this inviting and spacious year-round home with natural gas forced-air furnace & dual pane windows. Bright and cheery interior with exposed wood beam between living room & kitchen made of beautiful reclaimed Douglas Fir which is also the flooring throughout. Unique curved custom-made Douglas Fir steps lead you up to the 2nd level with 2 good-sized bedrooms and a full 4-piece bath. Down the stairs from the living room is a 3rd bedroom plus a bonus room/bedroom which is not heated but ideal for extra company on busy summer weekends. Located very close to the nature trail along the lake in Regina Beach, this cottage boasts a very private yard with lots of mature trees and a large Bocce court for outdoor fun! Low maintenance exterior with aluminum siding, soffit & facia plus metal cladding on most windows. Kick back & relax on the huge 20’ x 19’ pressure treated deck built in 2008, which faces the big front yard. The fibreglass shingles were redone in 2012. Sellers state that the septic holding tank is concrete & 1,200 gallons (recently inspected & in good working order). Included with this great property are 2 fridges, microwave, stove, 5 piece dinette set, sectional & rocking chair, some beds, many kitchen dishes & other contents, plus a propane barbecue. Some other items may be negotiable-antiques, art, and personal items are excluded. Call today to book your private viewing! (id:39198)
Property Details
Interior
Features
Main level Floor
Kitchen
7'4 x 16'6Foyer
11'7 x 7'7Living room
11'6 x 15'4Dining room
6'5 x 7'4Property History
 29
29

