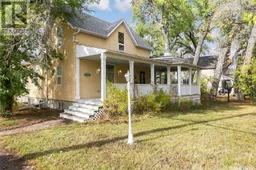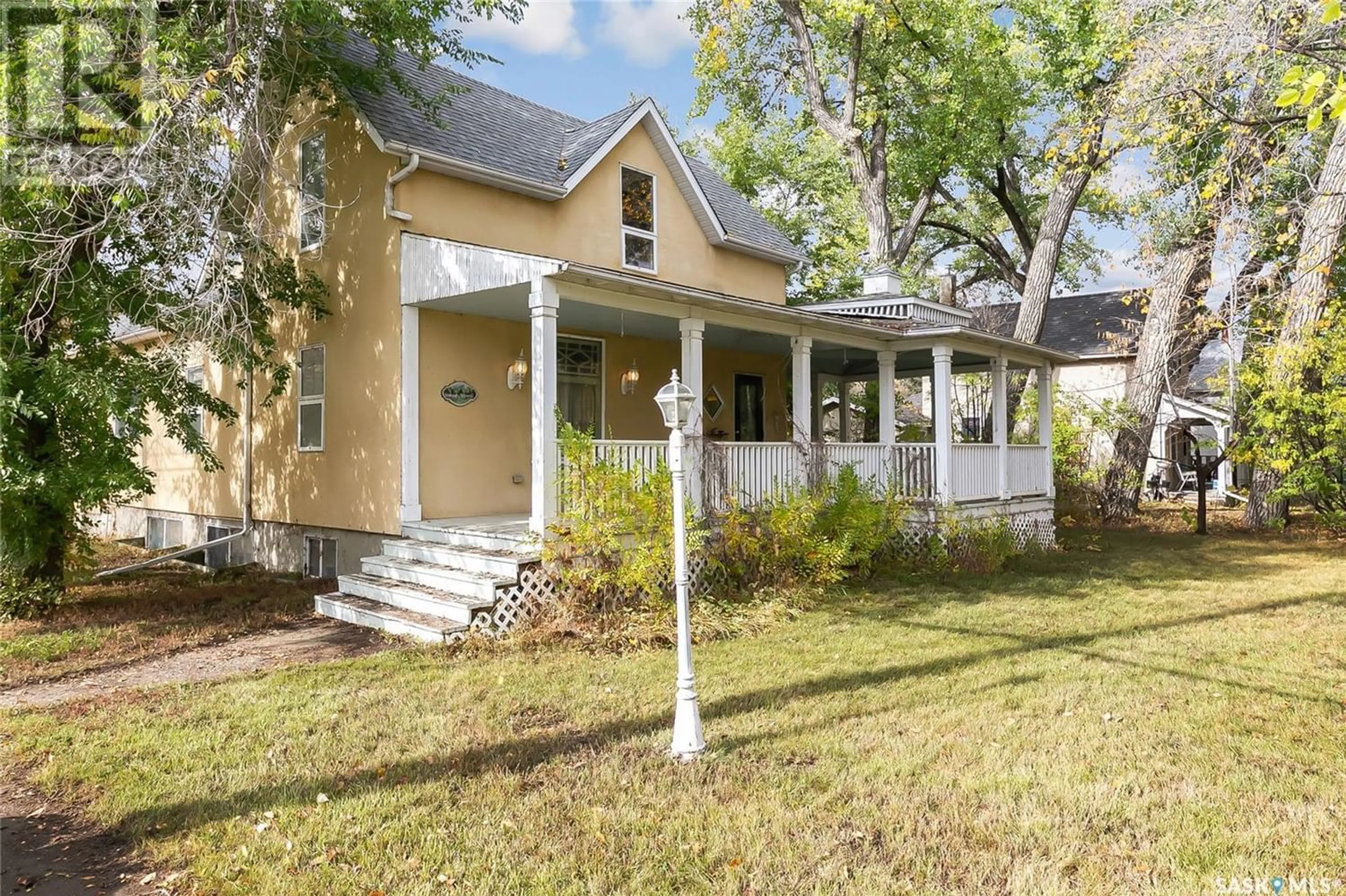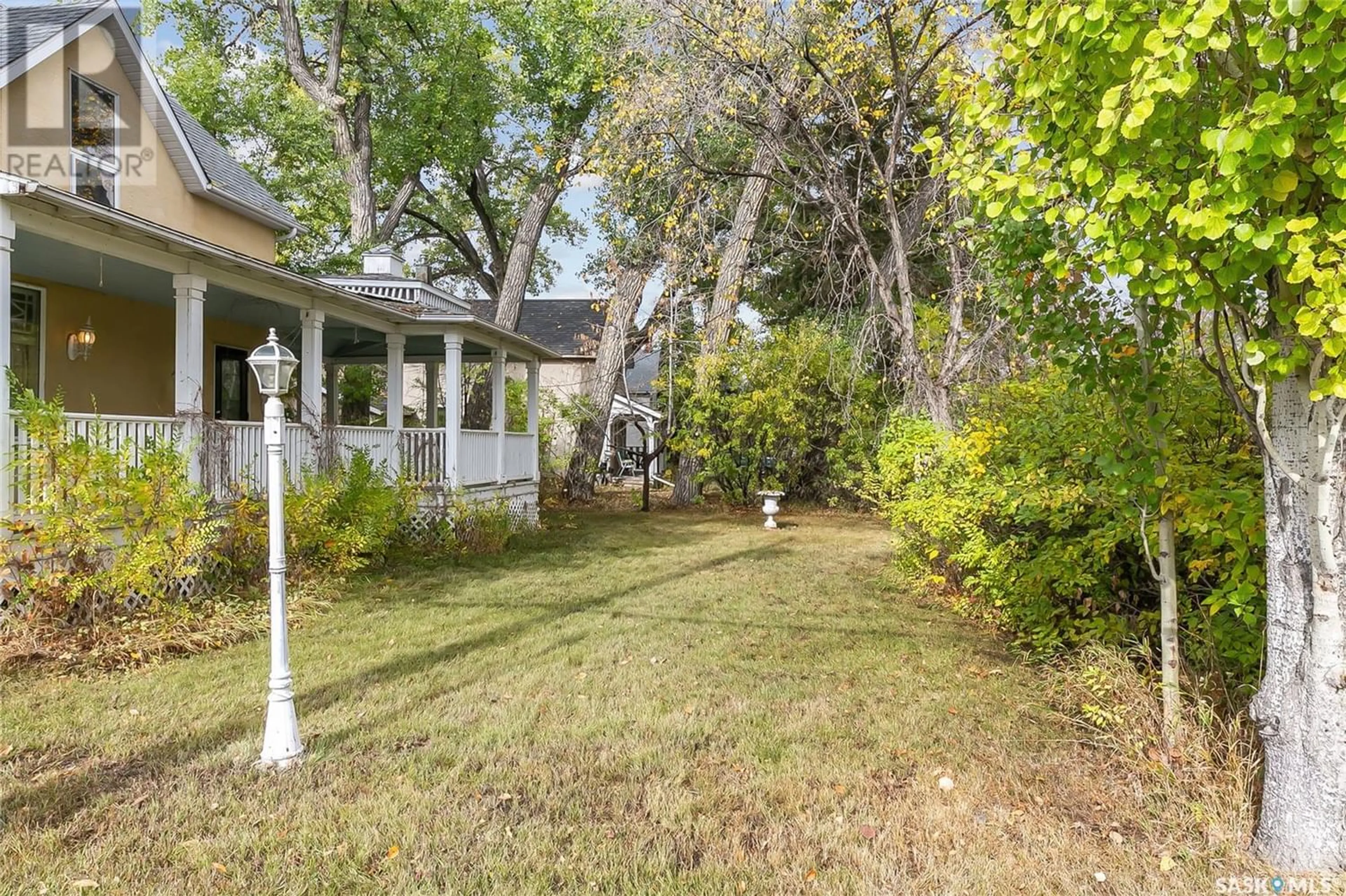700 James STREET, Lumsden, Saskatchewan S0G3C0
Contact us about this property
Highlights
Estimated ValueThis is the price Wahi expects this property to sell for.
The calculation is powered by our Instant Home Value Estimate, which uses current market and property price trends to estimate your home’s value with a 90% accuracy rate.Not available
Price/Sqft$198/sqft
Est. Mortgage$1,503/mo
Tax Amount ()-
Days On Market1 year
Description
Nestled within the rolling hills of the valley, the charming community of Lumsden offers a serene retreat, only 15 mintues from Regina. Upon entering the home, the front foyer exudes vintage charm, showcasing an original staircase that sets the tone for the entire residence. The living room retains its historic allure with original wooden ceilings, a unique light fixture, and an elegant stained glass window. Step through the pocket doors into the spacious dining room. Adjacent to the dining room, discover a cozy library that beckons you to lose yourself in its floor-to-ceiling bookcases, complete with window seats and a small desk. Overlooking the backyard, the family room boasts a gas stove and double garden doors leading to a private deck. A bathroom on the main level features a cast iron clawfoot tub, adding to the home's timeless charm. Upstairs, 3 generously sized bedrooms await, with the primary bedroom offering a 2-piece en-suite. The lower level presents a versatile income suite, complete with a living room, dining room, kitchen, bedroom, and a full bath. Additionally, a spacious laundry room provides practicality and convenience. If a basement suite isn't your preference, you can easily reconfigure the space to enjoy the expansive area. Plumbing is already in place for a potential bar area. Originally built in 1906, the home underwent significant renovations in 1988, including being lifted to accommodate a new basement with large windows. That same year saw updates to electrical and plumbing systems, as well as new drywall throughout. Modern conveniences blend seamlessly with the original character, thanks to insulation, new stucco, and argon-filled, low-E windows – all added in 1988. The shingles were replaced in 2021. Completing the property is a 2-car heated garage equipped with workshop space. Call your REALTOR® or either of the listing agents for more details! (id:39198)
Property Details
Interior
Features
Second level Floor
Primary Bedroom
14'1 x 12'2pc Ensuite bath
Bedroom
10' x 13'3Property History
 50
50

