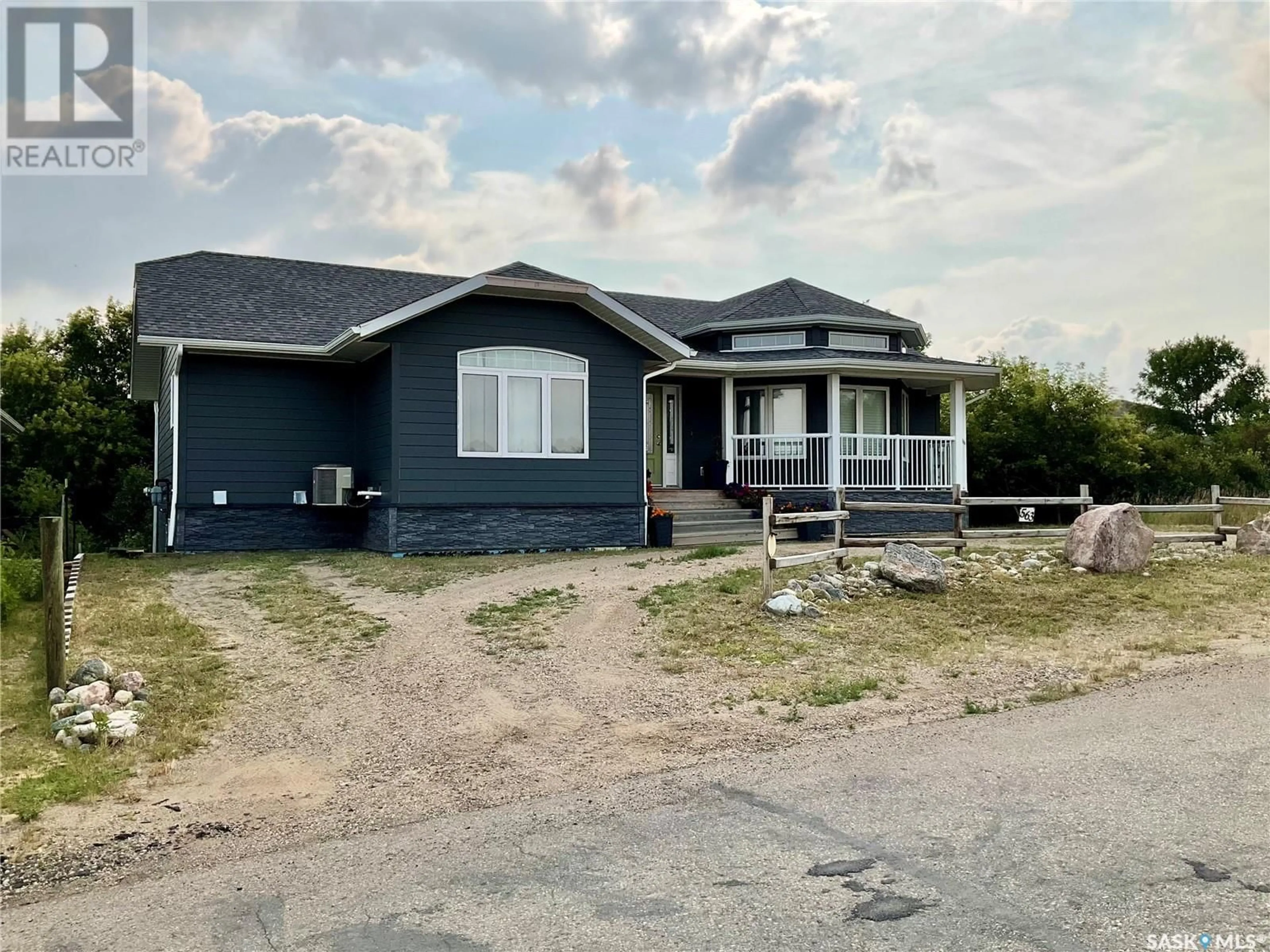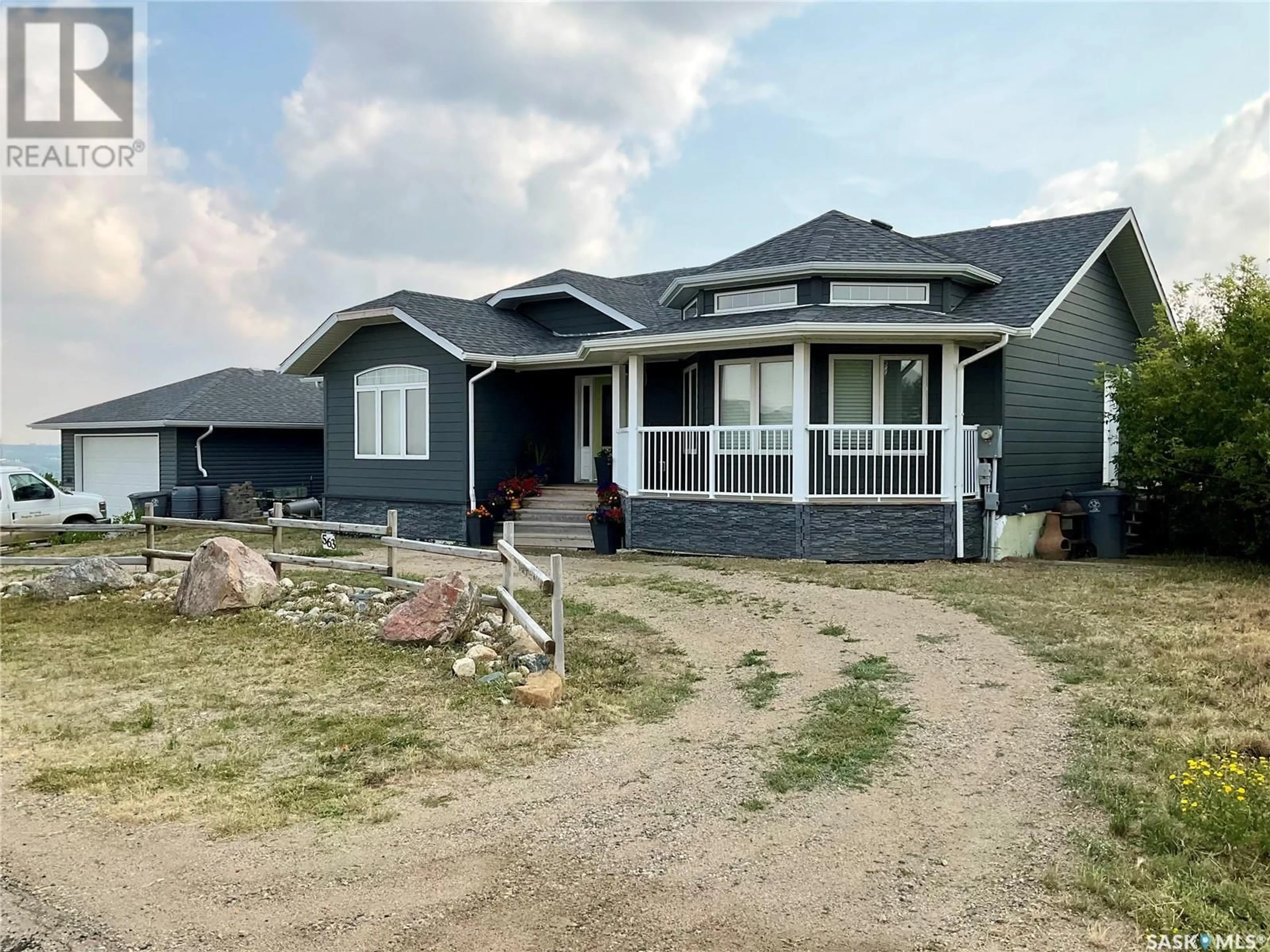563 James STREET S, Lumsden, Saskatchewan S0G3C0
Contact us about this property
Highlights
Estimated ValueThis is the price Wahi expects this property to sell for.
The calculation is powered by our Instant Home Value Estimate, which uses current market and property price trends to estimate your home’s value with a 90% accuracy rate.Not available
Price/Sqft$254/sqft
Est. Mortgage$1,760/mth
Tax Amount ()-
Days On Market22 days
Description
Set against the stunning Qu'Appelle Valley, this 5-bedroom, 3-bathroom home offers a unique living experience with its open-concept design and direct access to nature. The spacious kitchen is designed to cater to both family meals and larger gatherings, providing ample room for cooking and entertaining. Featuring high ceilings and large windows, the home invites natural light throughout, creating a vibe that feels connected to the surrounding landscape and welcoming to all who enter. The walkout basement opens up to incredible privacy and natural landscape, extending your living space into the great outdoors. Whether you're enjoying a quiet evening outside or exploring the nearby natural surroundings, this home fosters a sense of calm and relaxation. It offers a perfect balance of space, style, and a genuine connection to the beautiful environment just beyond your door. Lumsden is the perfect blend of country and city, offering most major services, including local restaurants, shopping, sports facilities, and art galleries. This rare blend of feature means this property won't be available for long, book a private viewing with your REALTOR® now. (id:39198)
Property Details
Interior
Features
Main level Floor
4pc Bathroom
9' 2" x 4' 11"Mud room
8' 5" x 5' 8"4pc Ensuite bath
9' x 8' 11"Bedroom
9' 11" x 10' 8"Property History
 50
50

