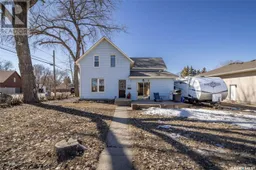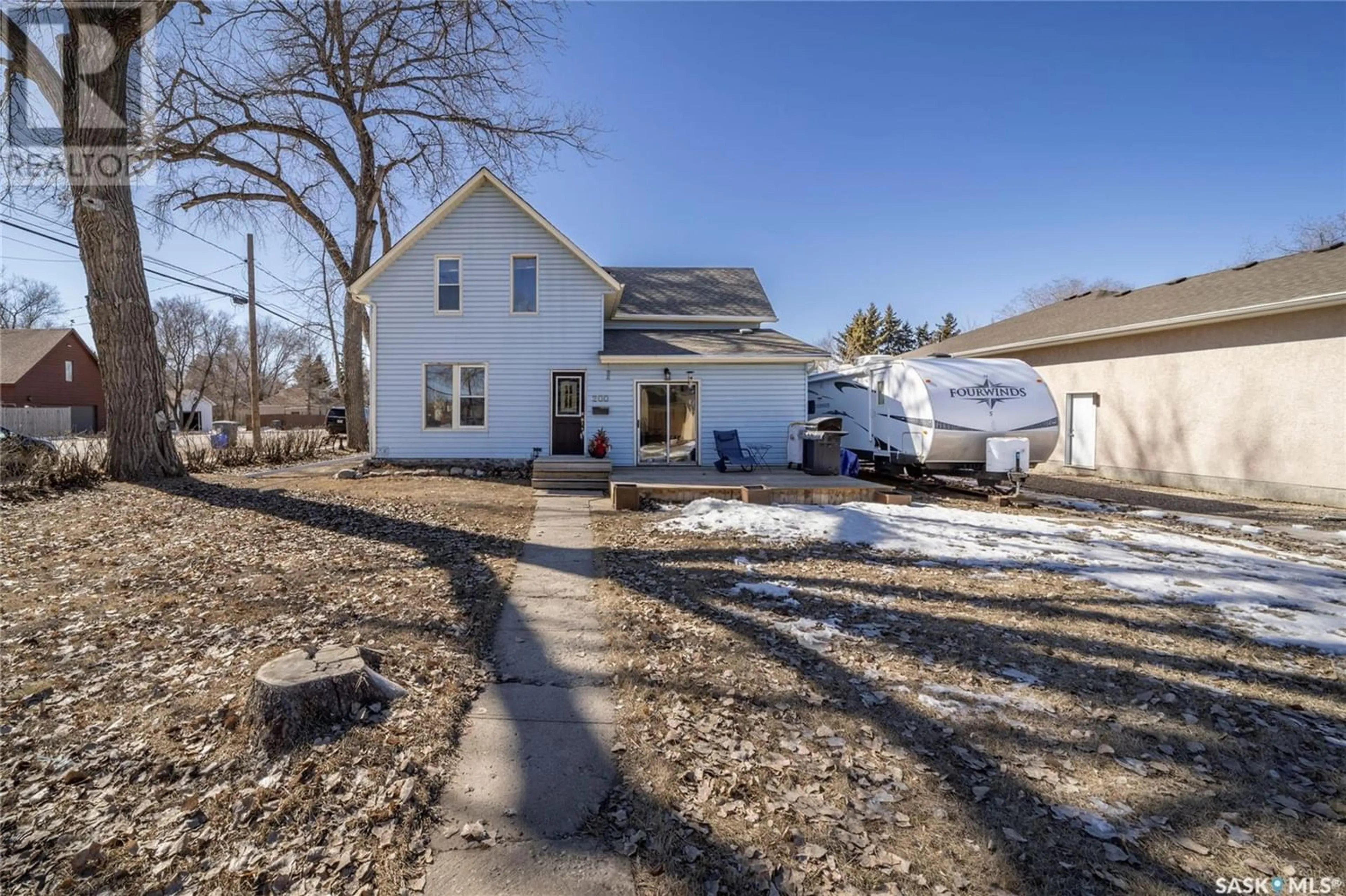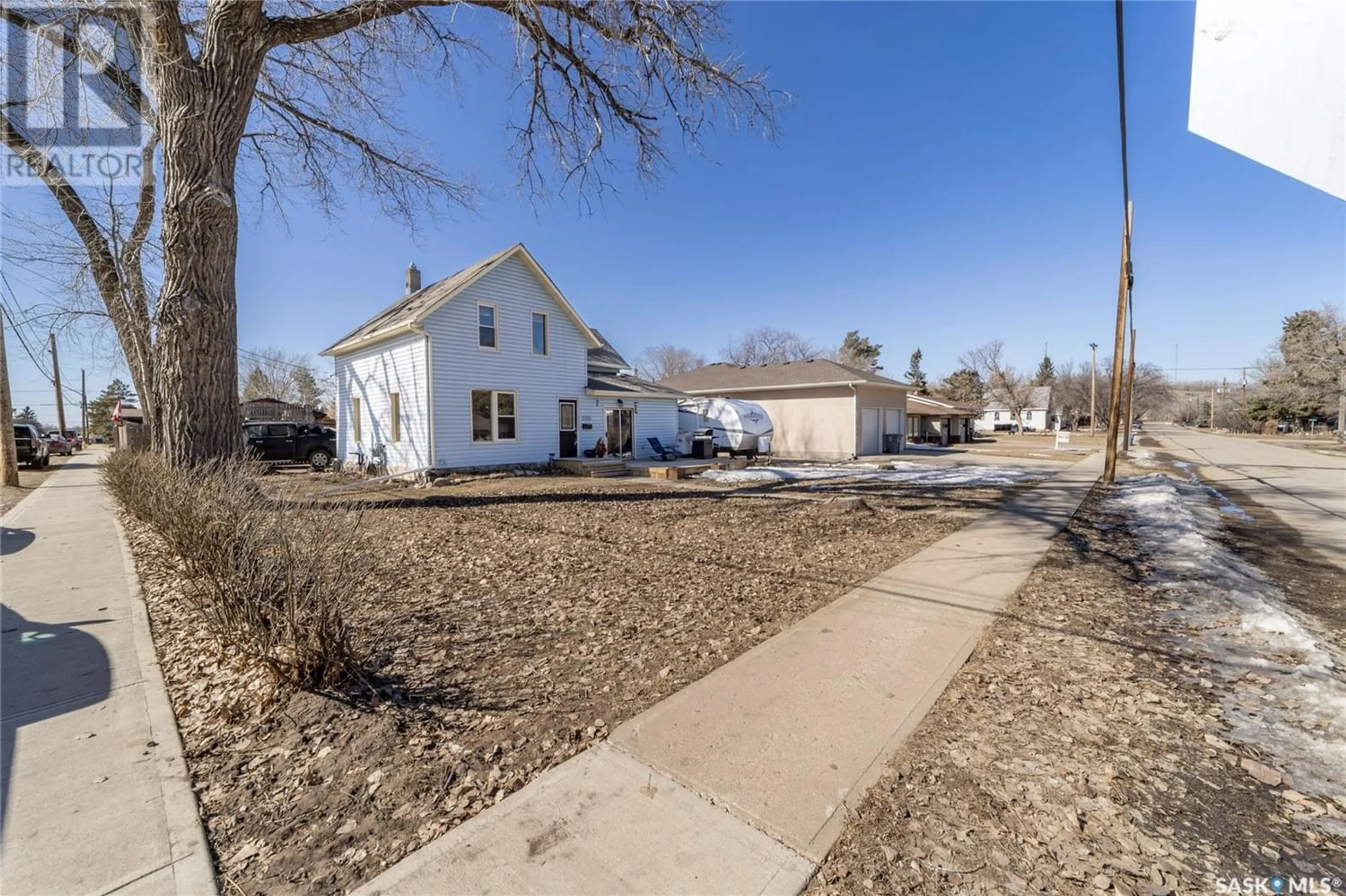200 Lake STREET, Lumsden, Saskatchewan S0G3C0
Contact us about this property
Highlights
Estimated ValueThis is the price Wahi expects this property to sell for.
The calculation is powered by our Instant Home Value Estimate, which uses current market and property price trends to estimate your home’s value with a 90% accuracy rate.Not available
Price/Sqft$193/sqft
Est. Mortgage$1,073/mo
Tax Amount ()-
Days On Market298 days
Description
Welcome to 200 Lake St. Nestled in the serene community of Lumsden, this charming 1¾ storey home offers nearly 1300 square feet of living space filled with character and a century of history. Enter the inviting living room and dining areas which seamlessly merge, creating an ideal setting for gatherings and relaxation. Hardwood floors and large windows compliment the space allowing ample natural sunlight. The well-appointed kitchen features more than enough cabinetry, a gas range, a newer fridge with a convenient waterline, and a built-in dishwasher. A unique office on the main floor showcases a ceiling with exposed wood beams and built in bookcase, adding to the home's distinctive charm. Completing the main level is a convenient 3-piece bathroom and a laundry room for added convenience. Upstairs, three spacious bedrooms await, along with another 3-piece bathroom. Recent interior painting adds a fresh touch throughout the home. Outside, a single attached heated garage equipped with a 220v plug awaits, alongside a fully fenced backyard offering space for summer enjoyment and relaxation. Additional highlights include, HE furnace, some PVC windows, RV parking with water and power hookups, a natural gas BBQ hookup on the front deck, and a large corner lot. Conveniently located near schools, amenities, and the inviting atmosphere of Lumsden, this property offers the perfect blend of comfort and convenience for your lifestyle needs. (id:39198)
Property Details
Interior
Features
Second level Floor
3pc Bathroom
Bedroom
17 ft ,2 in x 10 ftBedroom
10 ft x 9 ft ,5 inBedroom
12 ft x 13 ft ,1 inProperty History
 39
39



