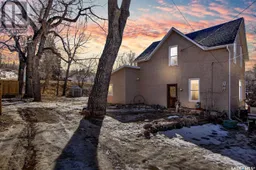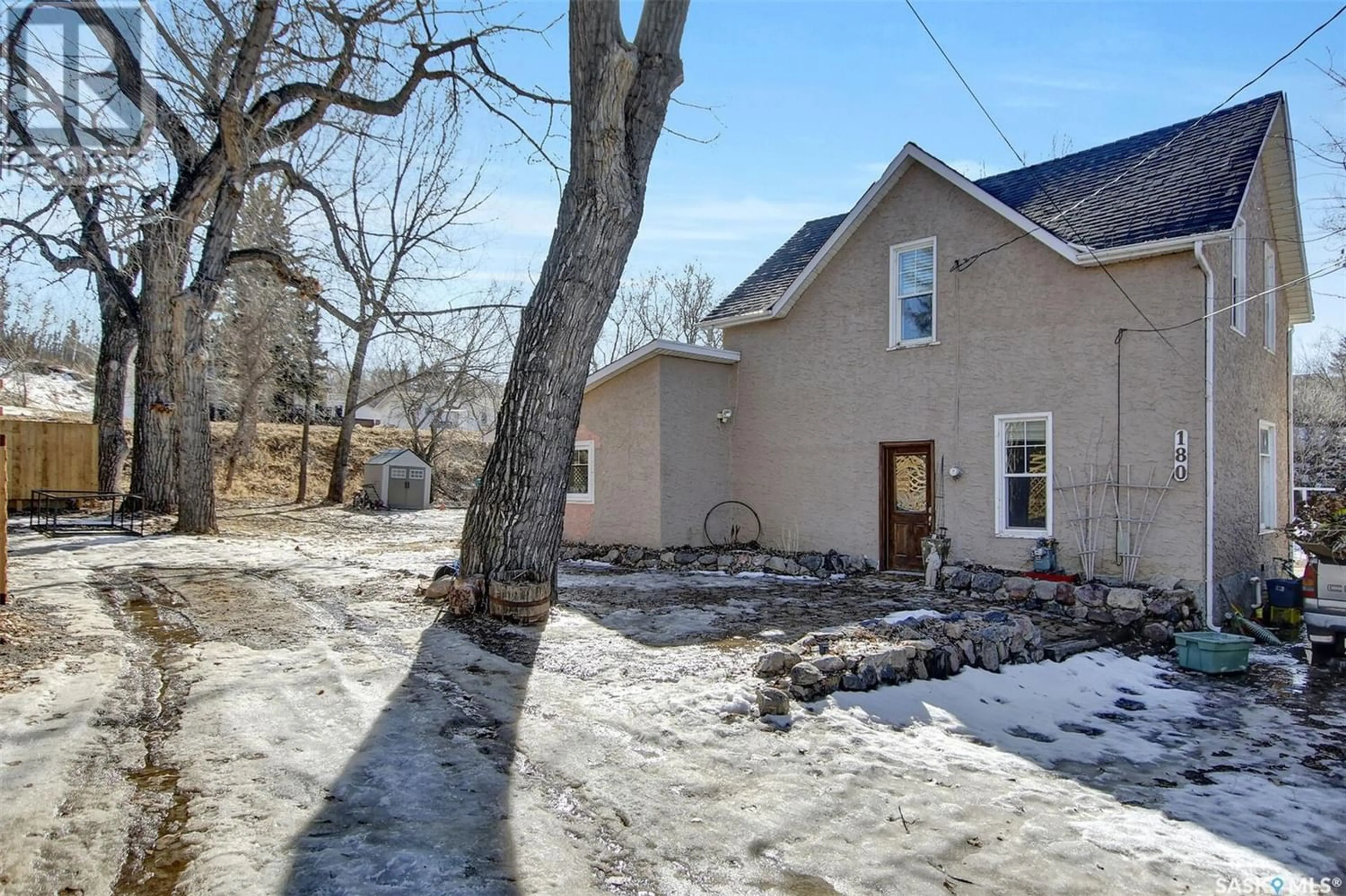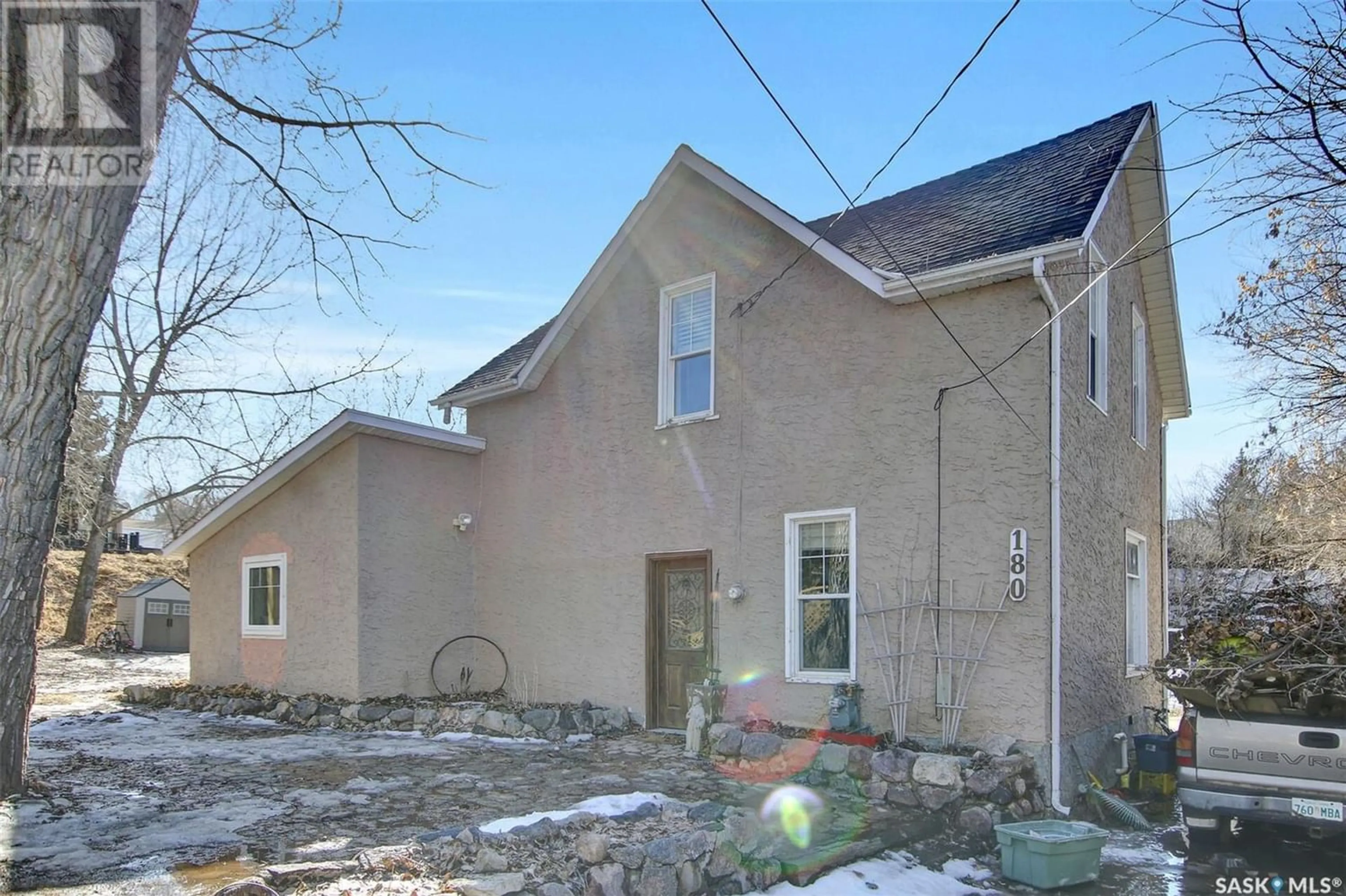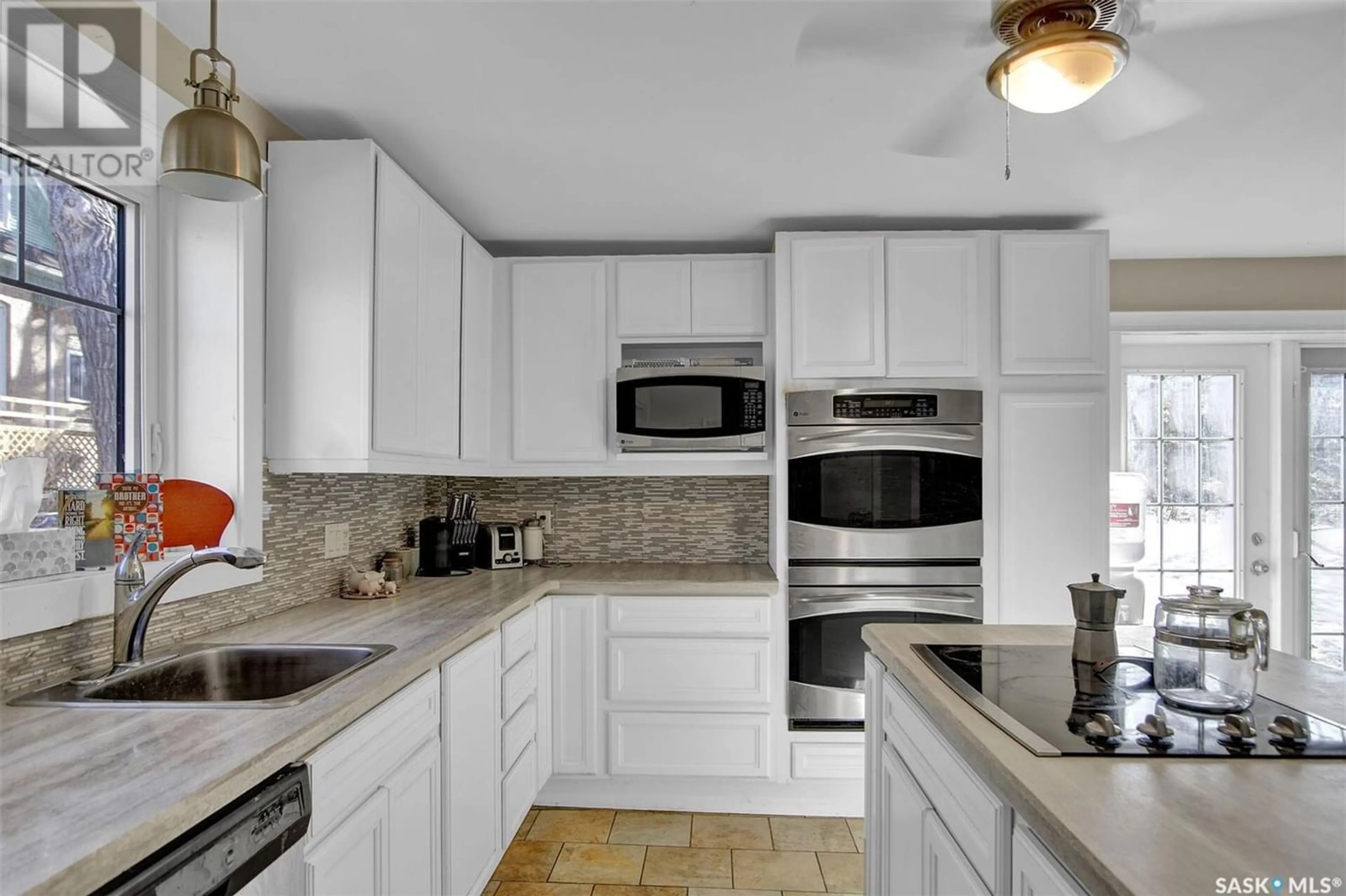180 ELGIN CRESCENT, Lumsden, Saskatchewan S0G3C0
Contact us about this property
Highlights
Estimated ValueThis is the price Wahi expects this property to sell for.
The calculation is powered by our Instant Home Value Estimate, which uses current market and property price trends to estimate your home’s value with a 90% accuracy rate.Not available
Price/Sqft$220/sqft
Est. Mortgage$1,417/mo
Tax Amount ()-
Days On Market305 days
Description
Welcome to this charming home in the heart of beautiful Lumsden, nestled in the beautiful valley. This 3 bed 2 bath home has been updated professionally, to modernize, while preserving the natural charm & character of the home. Upon entering, you will be welcomed by the warmth and ambiance of the front foyer. The living room offers a cozy place to curl up and relax or read in the window seat, accentuated by a natural gas fireplace and stain glass window, overlooking the gorgeous, 1/2 acre yard. Off of the living room you will find a good sized bedroom. The kitchen has an abundance of crisp, bright, white cabinetry, a large island with cook top, built in double ovens and a pantry with pullout shelves. The dining area has access to a 15 x 15, 3 season sunroom and a massive deck. A 3-piece bathroom and laundry area complete this level. The second floor houses a large 4-piece bathroom with a deep soaker tub and 2 very big bedrooms. The yard is nicely landscaped with perennials, trees and shrubs and comes complete with a fenced, in ground pool measuring 14 x 28; 4" deep in the shallow end deep enough to dive in the deep end, perfect for those hot summer days relaxing or gatherings. Additional upgrades include; Newer shingles and windows. Book your appointment today to check out this amazing property. (id:39198)
Property Details
Interior
Features
Second level Floor
Bedroom
14 ft ,7 in x 12 ft4pc Bathroom
Bedroom
18 ft x 8 ftExterior
Features
Property History
 31
31



