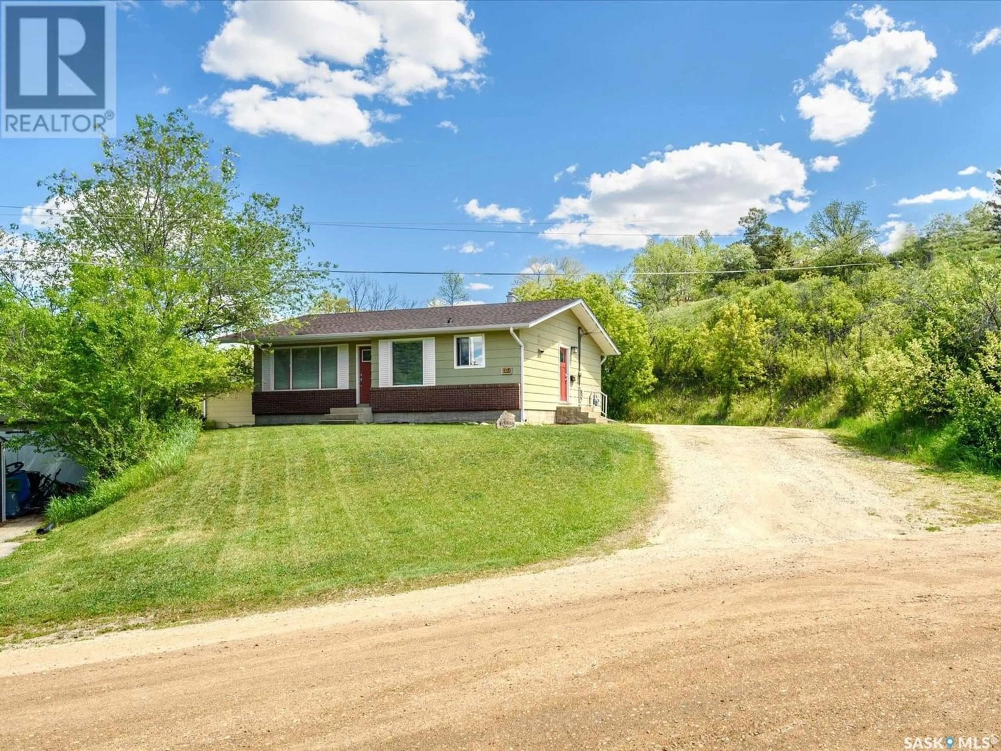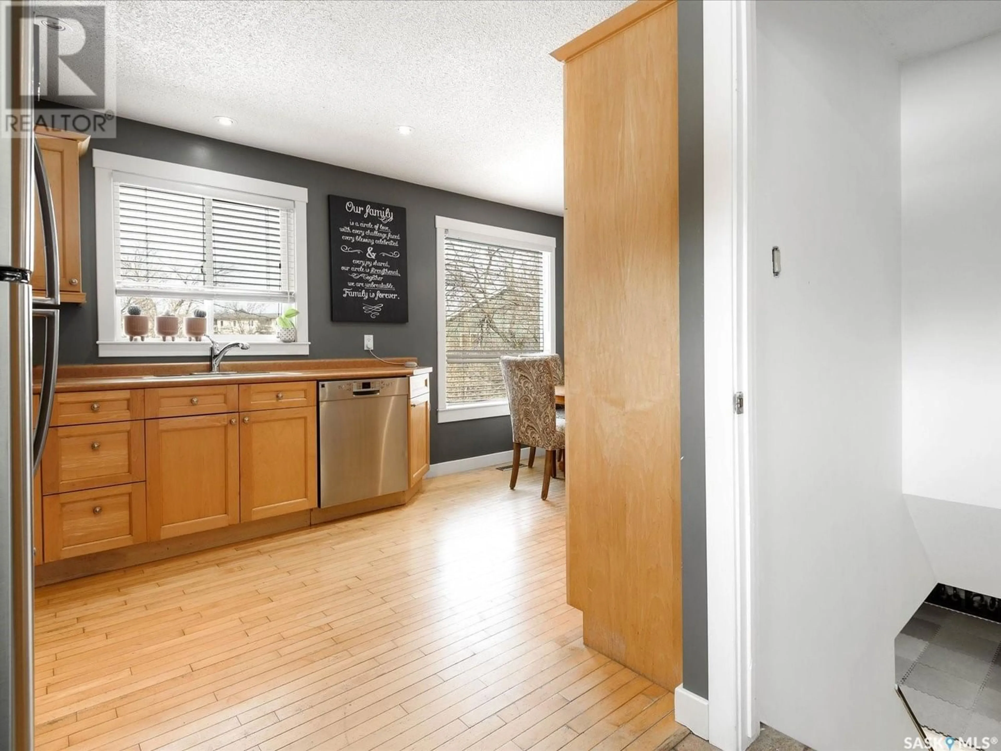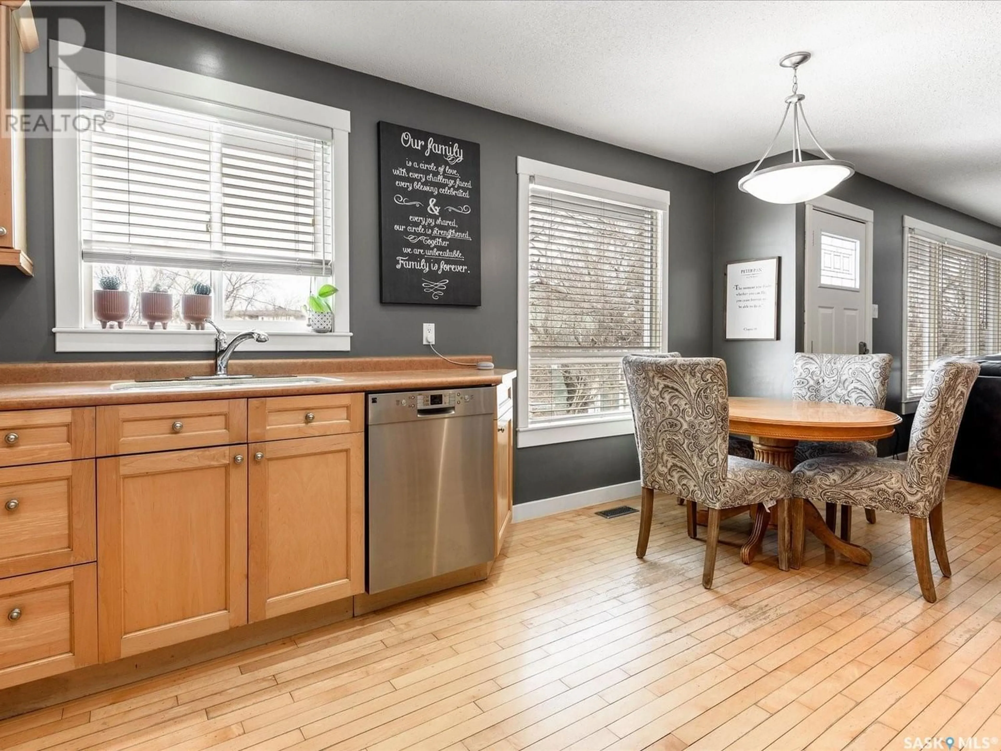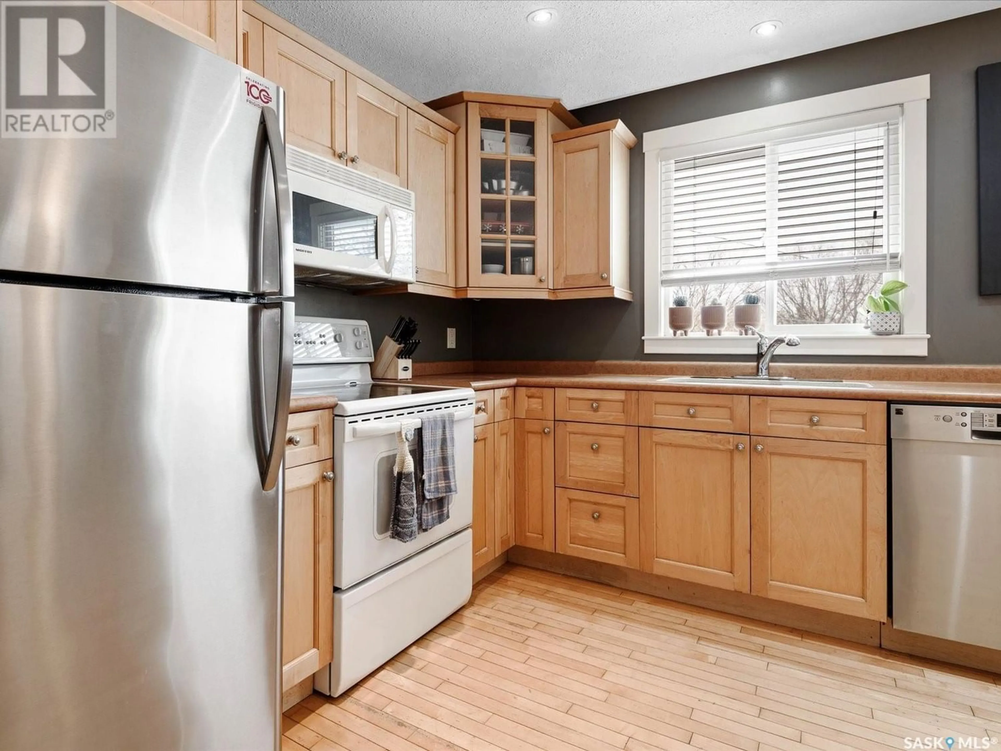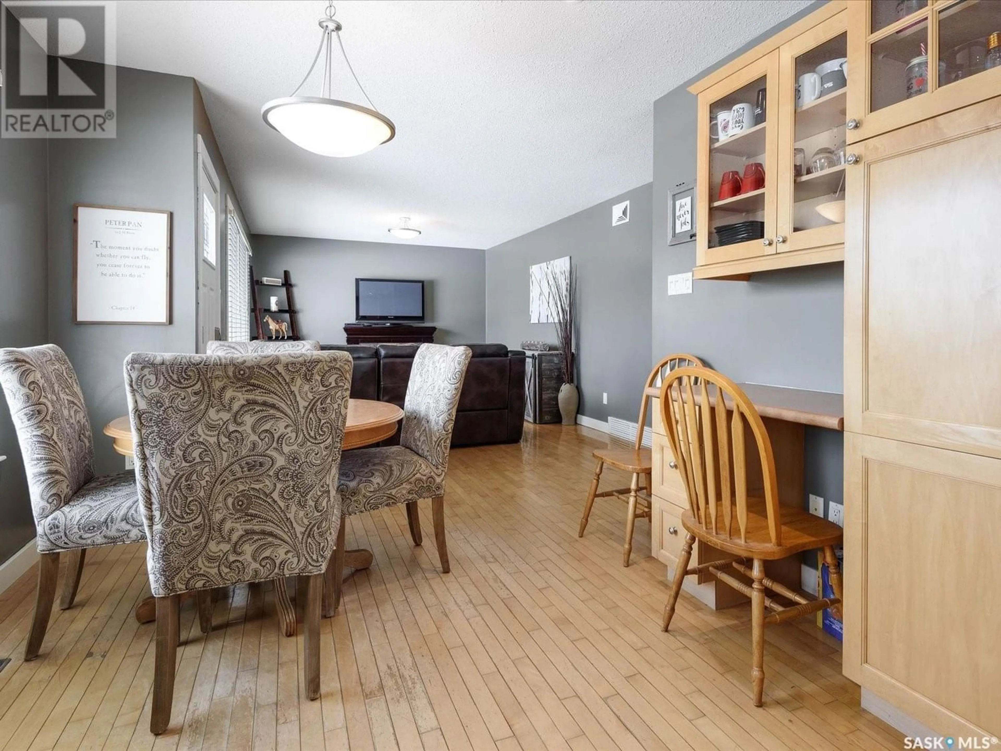115 Richmound STREET, Lumsden, Saskatchewan S0G3C0
Contact us about this property
Highlights
Estimated ValueThis is the price Wahi expects this property to sell for.
The calculation is powered by our Instant Home Value Estimate, which uses current market and property price trends to estimate your home’s value with a 90% accuracy rate.Not available
Price/Sqft$388/sqft
Est. Mortgage$1,503/mo
Tax Amount ()-
Days On Market231 days
Description
LOCATION & LOT SIZE. Family home nestled on the hillside, lot .67 acre. A quiet location within walking distance of everything in Lumsden. Bungalow, nice floor plan with open kitchen, dining, and living room. Two nice size bedrooms on the main floor with a four piece bathroom. Downstairs was finished in 2017-2018 with a family room, bedroom complete with walk in closet and three piece ensuite. Utility, laundry room downstairs with a deep freezer. High efficient Lennox furnace, 2012. New shingles in 2024 on the house. Up on the hill side is an insulated playhouse, alternatively could be used for hobby / art. In the backyard you find a peaceful, secluded space with a double garage that has been use for storage and physical activities. You can easily maintain the grassed areas and enjoy the natural surrounding, home to many birds. New owner can develop an outdoor acreage style yard with garden, nature path, and more. This home is located in the valley protected from wind in a beautiful town that has K-12 School, French Immersion, Stores, Restaurants, and more. A vibrant active community 32 KM to Regina, an easy commute. Contact your REALTOR® to arrange a viewing. (id:39198)
Property Details
Interior
Features
Basement Floor
Bedroom
15 ft ,9 in x 10 ft ,10 in3pc Ensuite bath
10 ft x 6 ft ,8 inLaundry room
14 ft ,2 in x 12 ftFamily room
33 ft ,10 in x 10 ft ,7 inProperty History
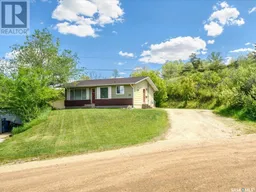 40
40
