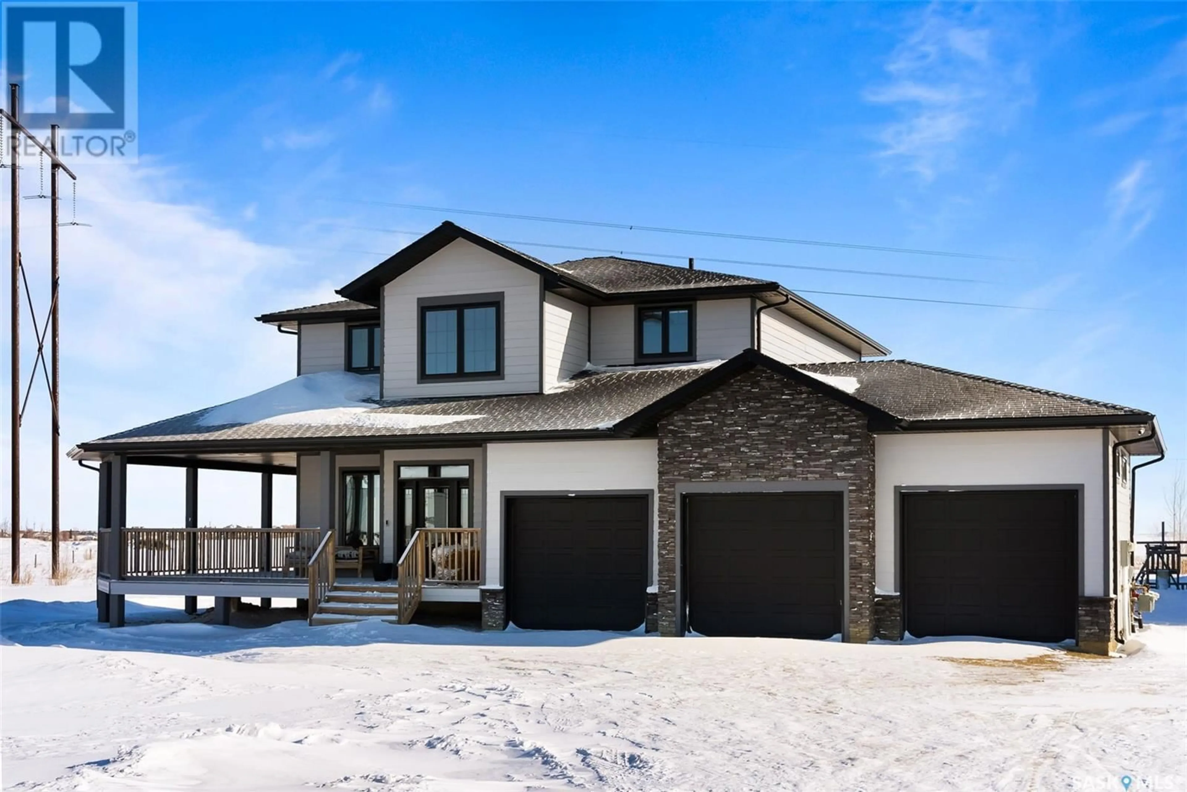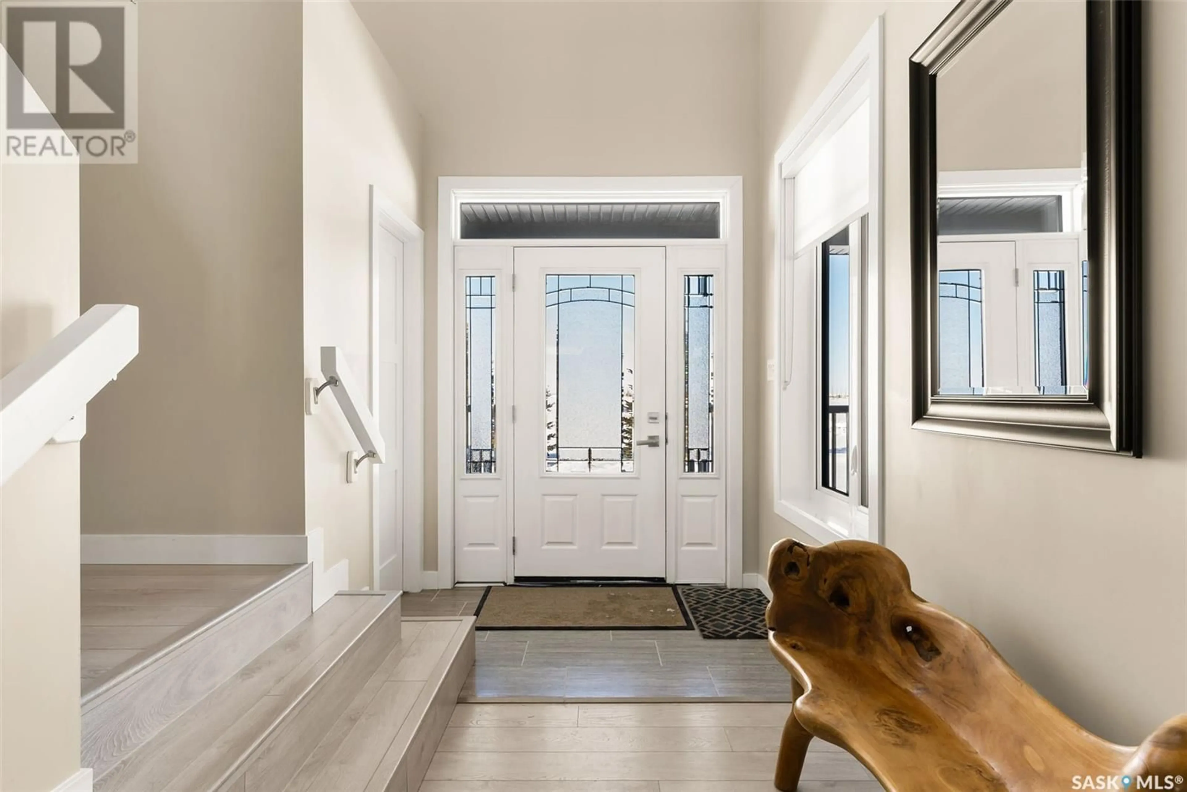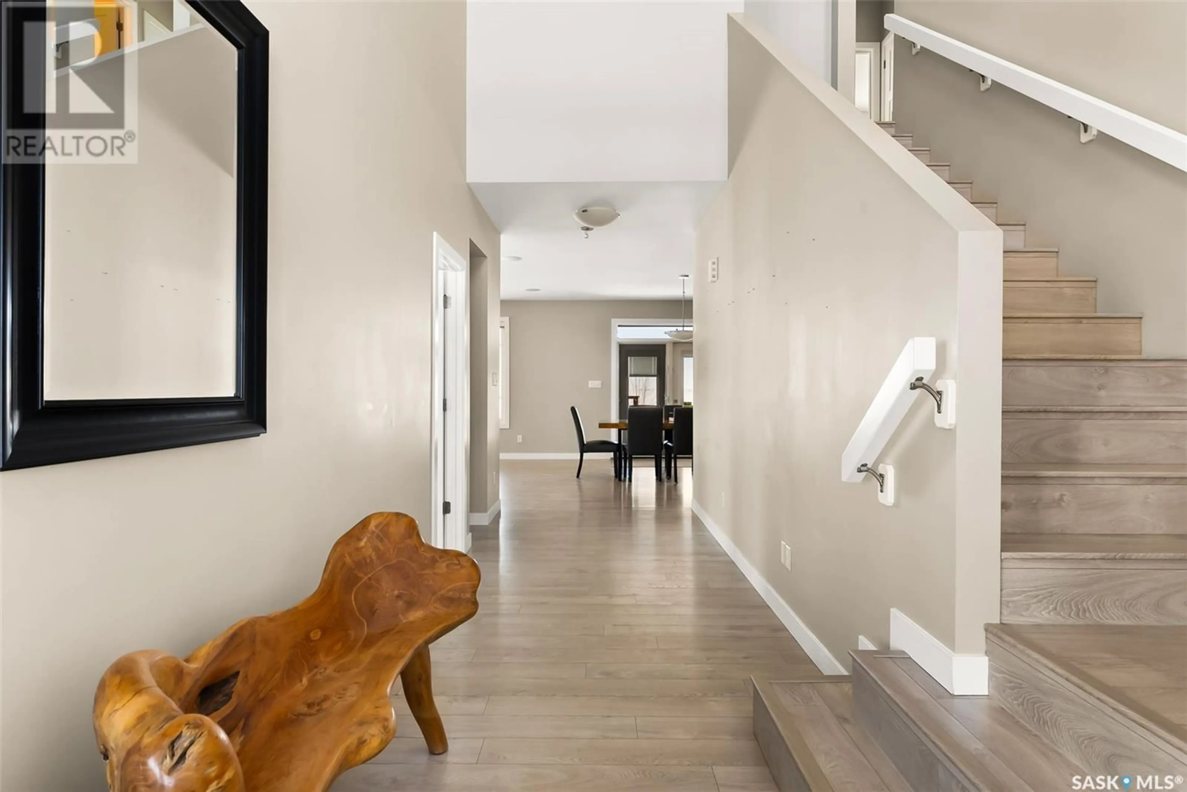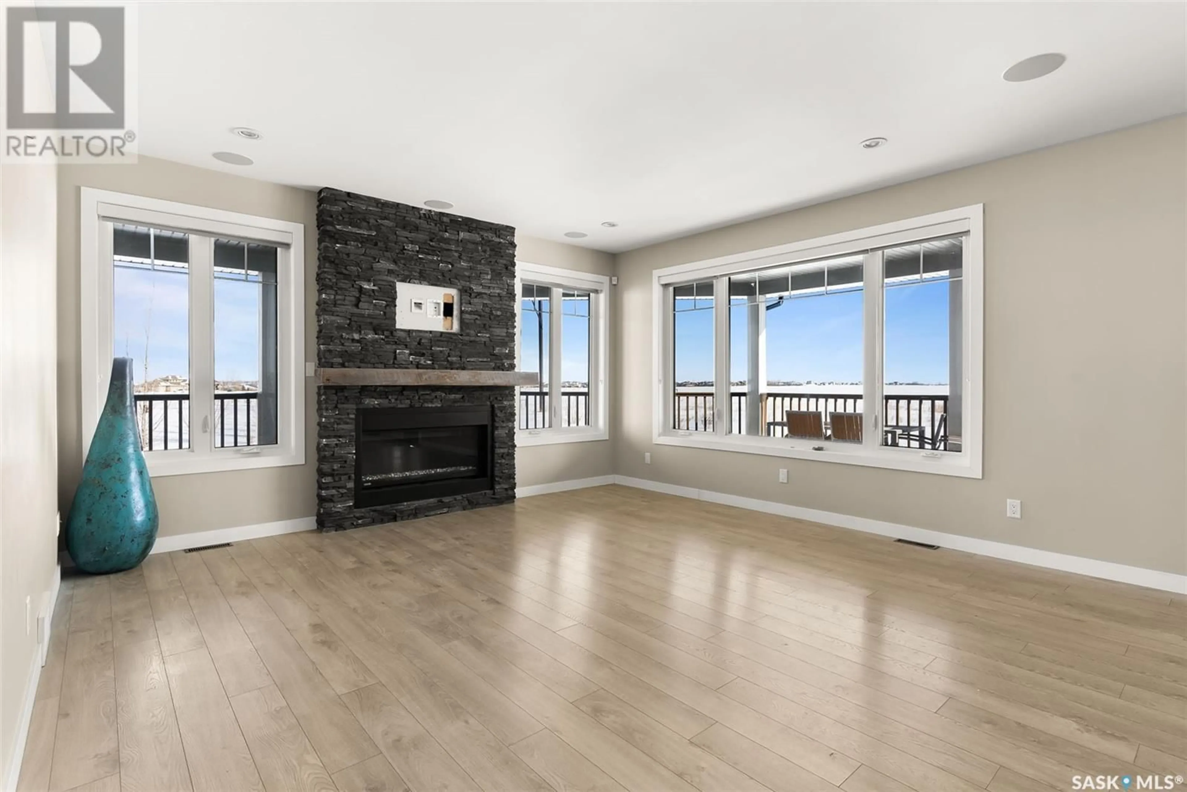3 Apollo DRIVE, Lumsden Rm No. 189, Saskatchewan S0G3C0
Contact us about this property
Highlights
Estimated ValueThis is the price Wahi expects this property to sell for.
The calculation is powered by our Instant Home Value Estimate, which uses current market and property price trends to estimate your home’s value with a 90% accuracy rate.Not available
Price/Sqft$330/sqft
Est. Mortgage$3,435/mo
Tax Amount ()-
Days On Market9 days
Description
This stunning 4.25-acre acreage is a rare opportunity to own a beautiful property south of Lumsden, perched at the top of the valley. Designed for those who appreciate both luxurious living and incredible shop space, this home offers exceptional features inside and out. Standout feature - 2 heated shops with concrete floors. 80’ x 40’ shop includes radiant heat, 16’ ceilings, 14’ power overhead door, 200-amp service, office space, 2-piece bath. 40’ x 40’ shop boasts central air, high-efficiency furnace, water heater, 200-amp service, 16’ ceilings, a 14’ overhead door, 2 baths. It also boasts a second level with 3-piece bath, office, and gym area. Property also includes a 36’ x 26’ triple attached garage with in-floor heat, 8’ overhead doors, and hot.cold water. Inside the home, you’re welcomed by a spacious foyer leading into a high-end kitchen with granite countertops, soft-close cabinetry, an over-the-stove pot filler, stainless steel hood fan, a walk-in pantry, and dbl ovens (2020) Kitchen is open to large living room w/ stacked stone gas fireplace. From the dining area, a door leads to a huge covered deck that wraps around three sides of the home. Main floor also includes an office with private access to a 2-piece bathroom and a separate exterior door, making it ideal for a home-based business. 2nd level features 4 large bedrooms. Primary suite is a private retreat with built-in speakers, luxurious 5-piece ensuite with a standalone tub, custom tile shower, and walk-in closet. A 4-piece bathroom with a tile surround and a laundry room complete this level. The fully finished basement is designed for entertaining, featuring 9’ ceilings, an ICF foundation, in-floor heat with a glycol system, a large walk-up wet bar, built-in speakers & 2 bedrooms. This incredible acreage offers a perfect blend of luxurious living, practical workspace, and breathtaking surroundings. Bonus! Zoned R2 - large animals including horses are allowed! (id:39198)
Property Details
Interior
Features
Second level Floor
Primary Bedroom
15 ft ,11 in x 11 ft ,10 in5pc Ensuite bath
11 ft ,8 in x 10 ft ,3 inBedroom
9 ft ,9 in x 10 ft ,3 inBedroom
11 ft x 11 ft ,8 inProperty History
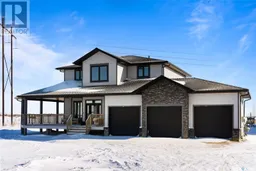 50
50
