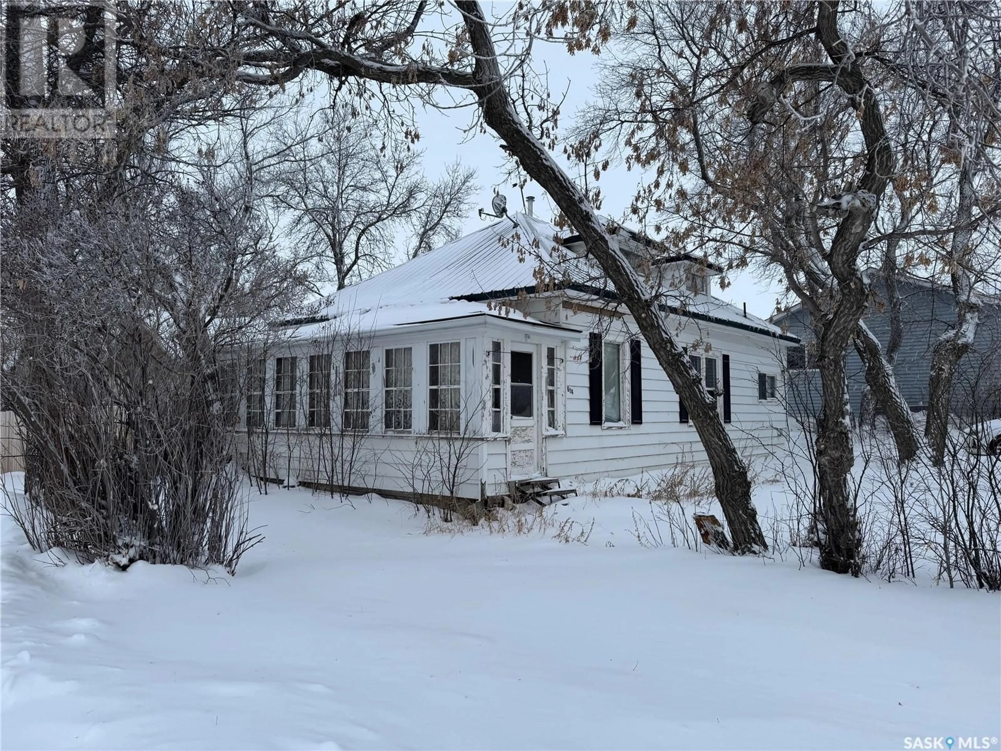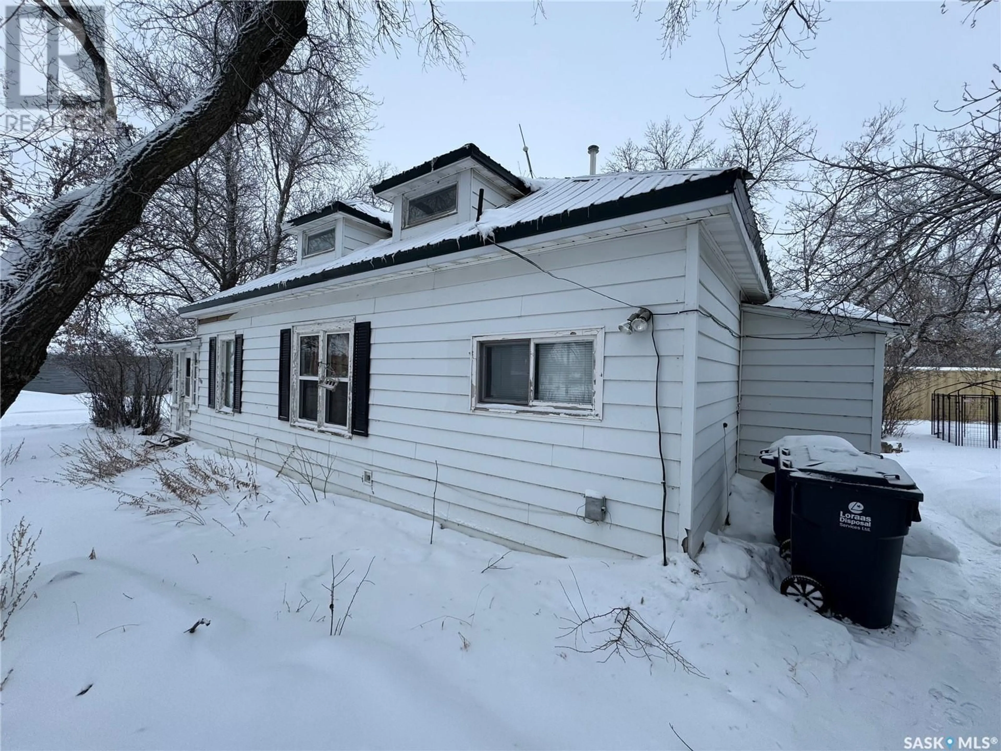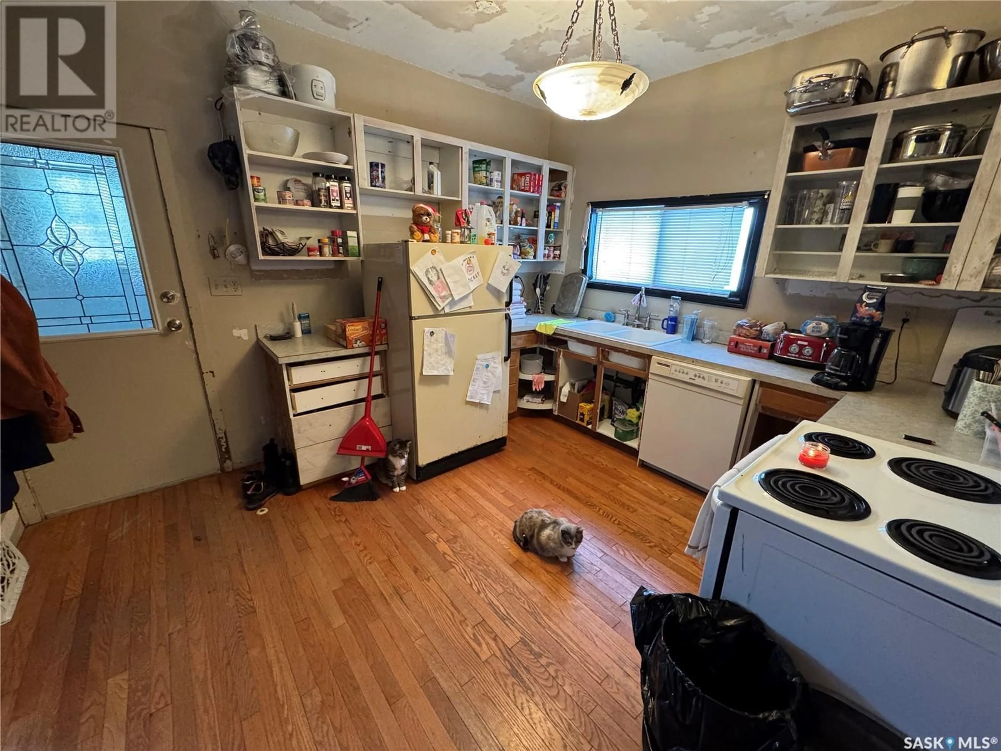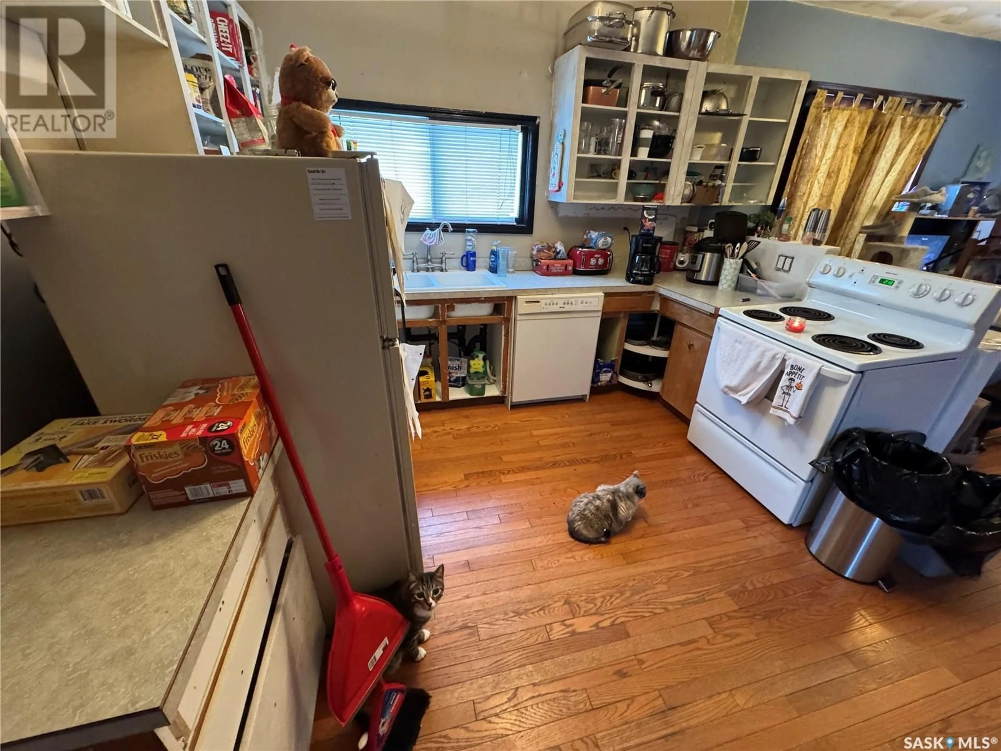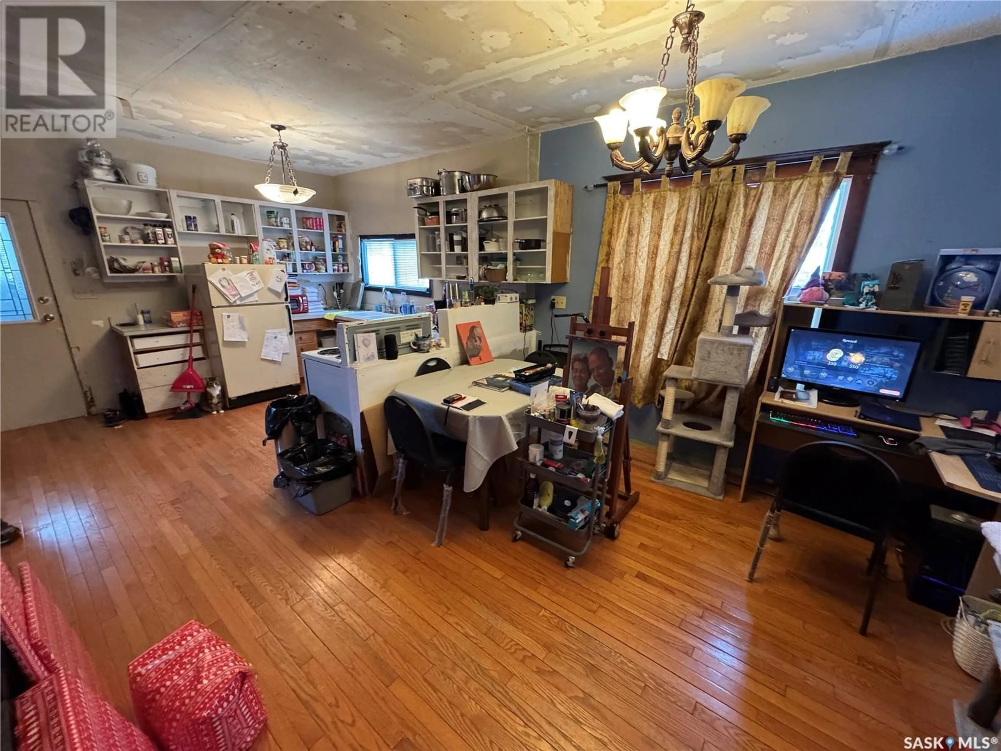614 Whyte STREET, Loreburn, Saskatchewan S0H2S0
Contact us about this property
Highlights
Estimated ValueThis is the price Wahi expects this property to sell for.
The calculation is powered by our Instant Home Value Estimate, which uses current market and property price trends to estimate your home’s value with a 90% accuracy rate.Not available
Price/Sqft$37/sqft
Est. Mortgage$172/mo
Tax Amount ()-
Days On Market33 days
Description
Ready for your perfect lake getaway without the heavy price tag? This charming character home is situated in the village of Loreburn on a mature lot. Renovations have already been started and this home is ready for someone to finish molding it into their dream! With a NEW METAL ROOF(2023) and newer hot water tank and furnace (2016), and the beginnings (insulation and drywall) of second level ready to make into a bright primary or multiple bedrooms. The current one bedroom is spacious with two large windows, one could easily add in a walk-in closet or ensuite. The Kitchen, dining and living room offer an open floor plan, and the three season porch boasts many windows, making it perfect for your morning coffee before hitting the lake! Storage is no problem for this property either with one large 16 x 12 shed for all your toys as well as a smaller shed, that would b great for your mower etc. Contact your agent today to check out this gem, only 10 minutes from Lake Diefenbaker, 30 minutes from Outlook, and a little over an hour to Saskatoon! (id:39198)
Property Details
Interior
Features
Second level Floor
Bonus Room
21'7 x 11'9Property History
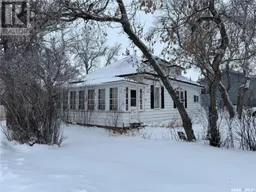 29
29
