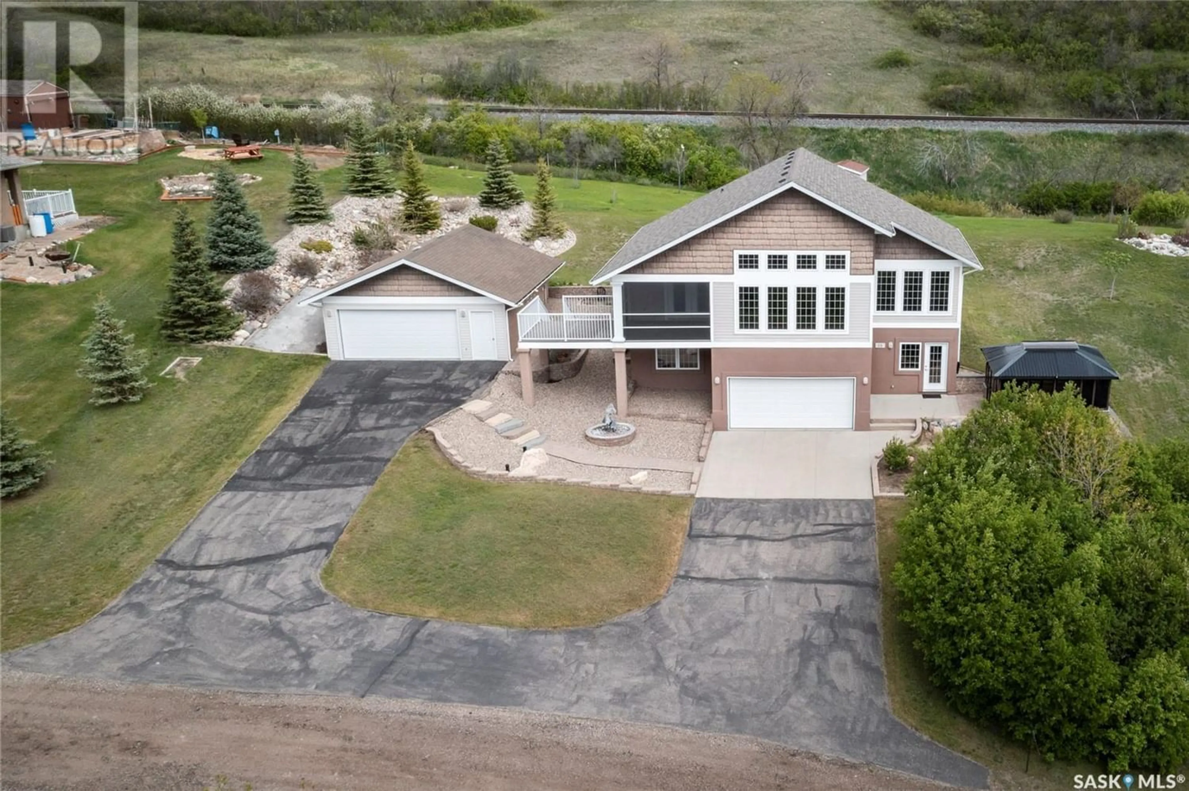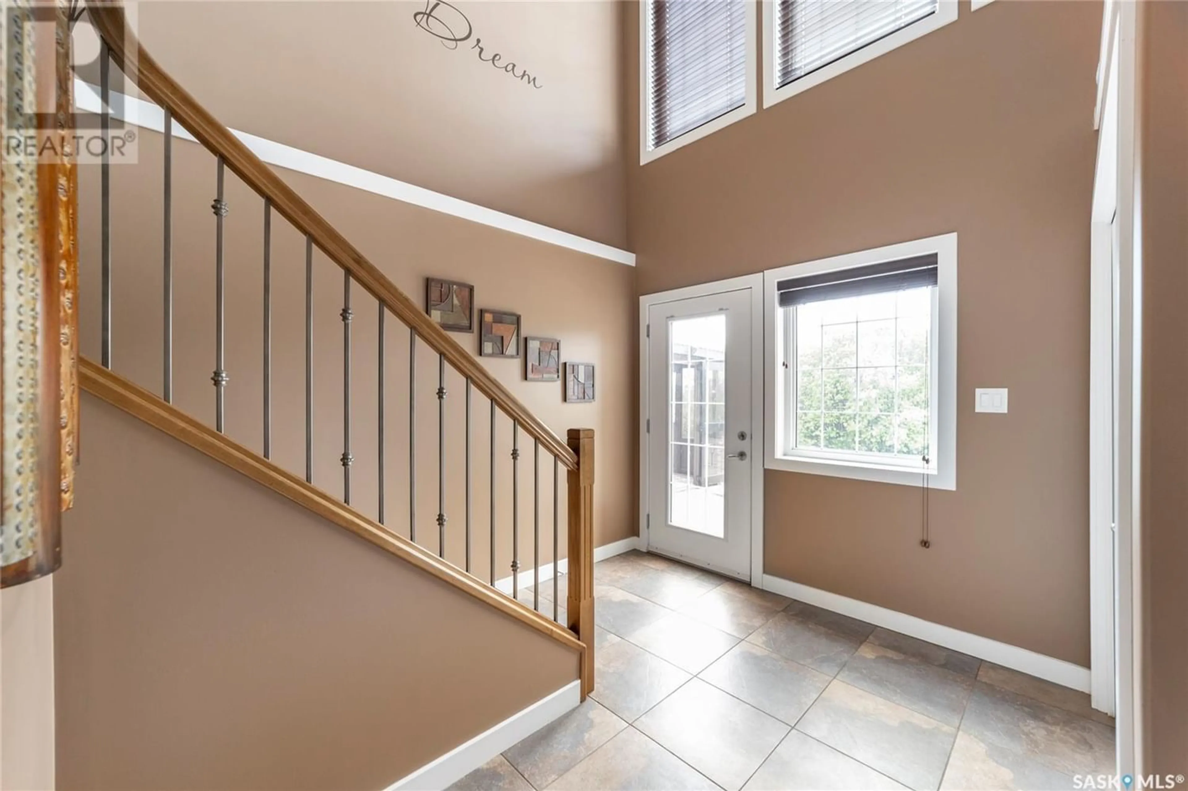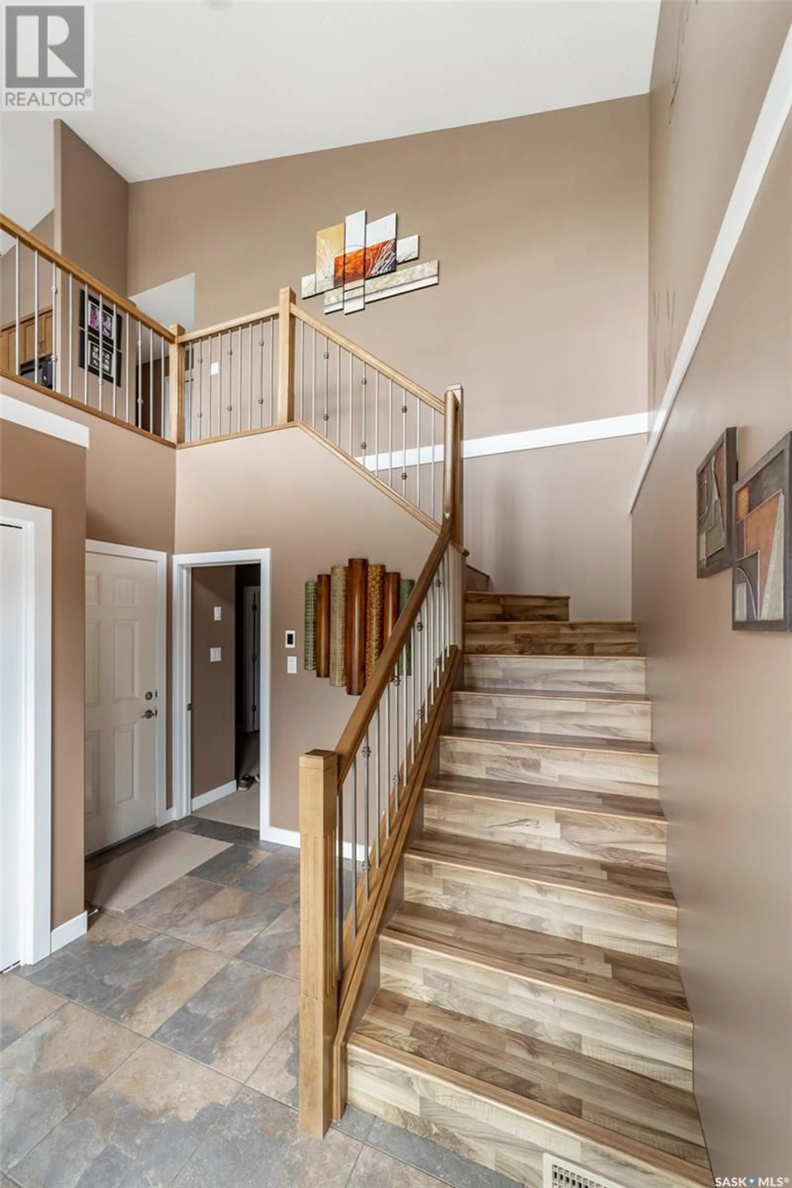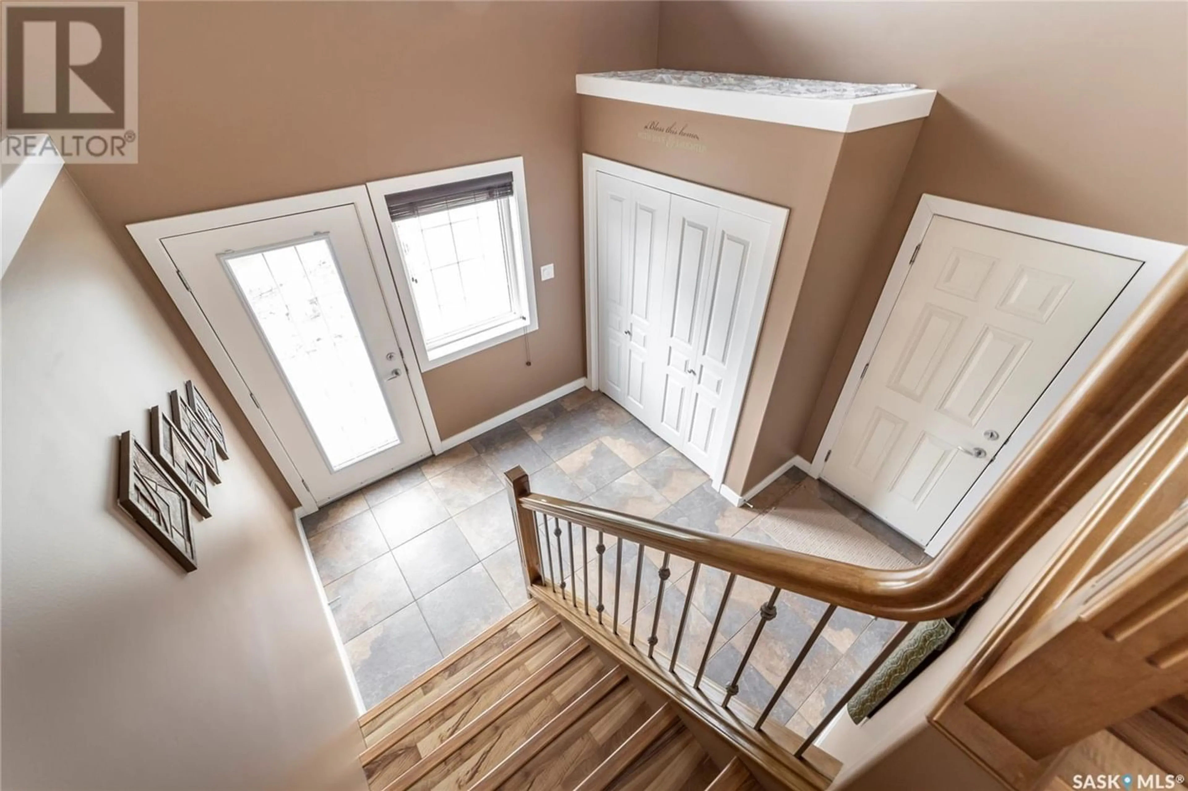15 Rock RIDGE, Kannata Valley, Saskatchewan S0G4L0
Contact us about this property
Highlights
Estimated ValueThis is the price Wahi expects this property to sell for.
The calculation is powered by our Instant Home Value Estimate, which uses current market and property price trends to estimate your home’s value with a 90% accuracy rate.Not available
Price/Sqft$371/sqft
Est. Mortgage$2,147/mo
Maintenance fees$51/mo
Tax Amount ()-
Days On Market223 days
Description
Nestled on an expansive .6 acre lot in the sought-after Rock Ridge lakefront development, this stunning home offers year round living. The main living area boasts an open concept design with a vaulted ceiling, creating a spacious, airy and inviting feeling. Large windows flood the space with natural light and provide breathtaking lake views. The kitchen is perfect for gathering around with a large eat up island and a design that seamlessly flows to both the living and dining rooms! This upper level hosts a secondary bedroom to one side and primary with walk in closet to the other. Both bedrooms (with multiple windows) offer views of the yard, and are filled with natural sunlight. A 4-piece bathroom completes this level. The lower level is perfect for entertaining, with a spacious recreation room, an additional bedroom, and a second bathroom. With close to $100,000.00 invested in the yard, outdoor enthusiasts will fall in love with the fully landscaped grounds, dotted with numerous trees & shrubs, including evergreens, wild Saskatoons & chokecherries! Added value can be found in retaining walls, a hot tub enclosed within a gazebo, and more! For car enthusiasts, this home includes ample garage space with both attached and detached double garages, accommodating up to four vehicles inside, and multiple on the separate driveways. Additional features include (some) motorized blinds, all appliances, newer air conditioning & shingles, a screened-in patio, a large deck, in-floor heating in the entrance, and much more. Offered for sale by the original owners, this home is a must-see. (Area in-front, and to the left side of this home are not able to be built on, protecting your privacy and views.) Reach out today to schedule a viewing! *Condo fees are $606.00 per year* (id:39198)
Property Details
Interior
Features
Main level Floor
4pc Bathroom
Other
11 ft ,8 in x 34 ft ,1 inLaundry room
Bedroom
12 ft ,2 in x 10 ft ,8 inCondo Details
Inclusions




