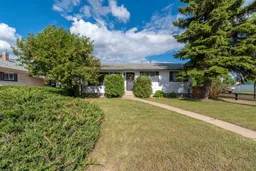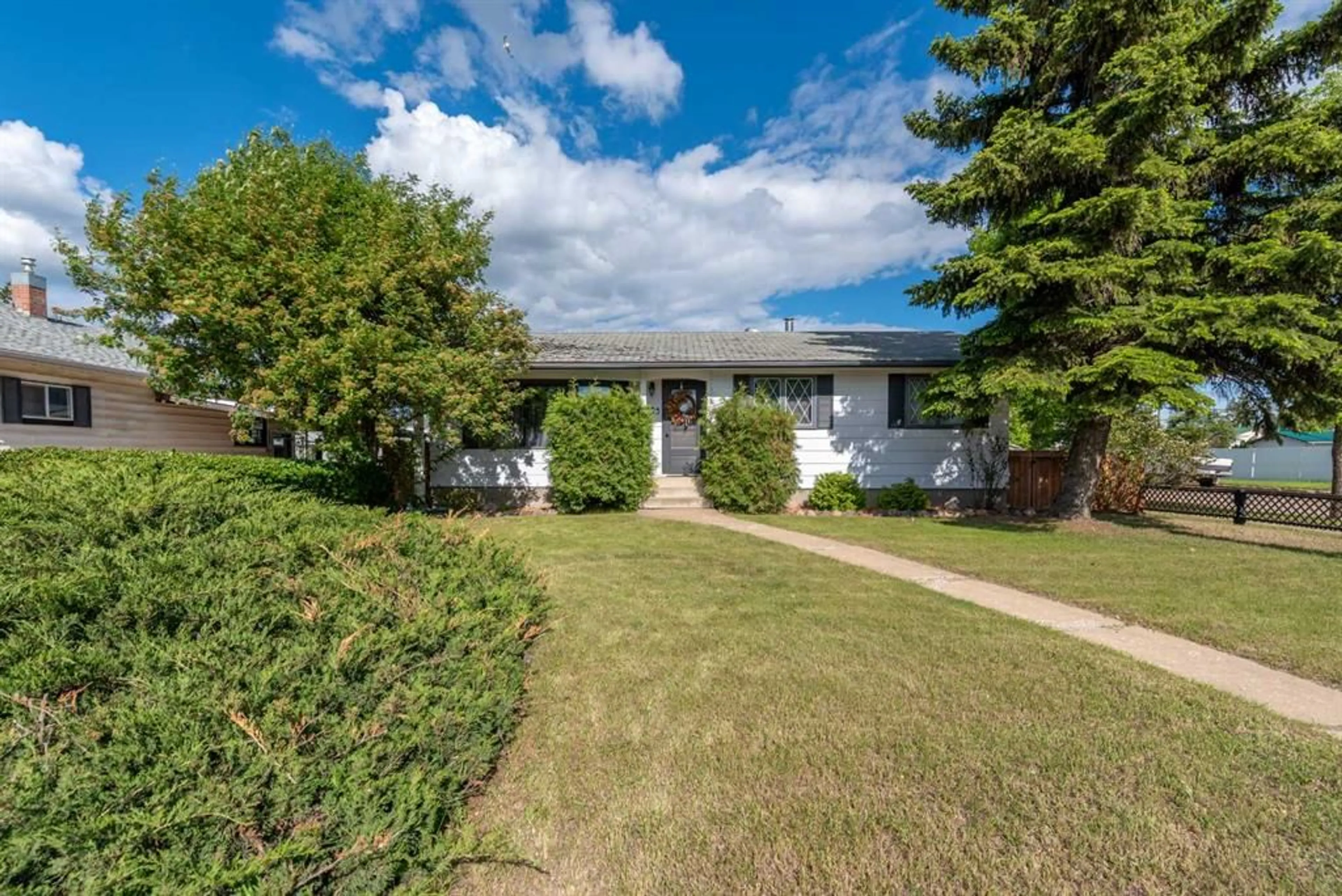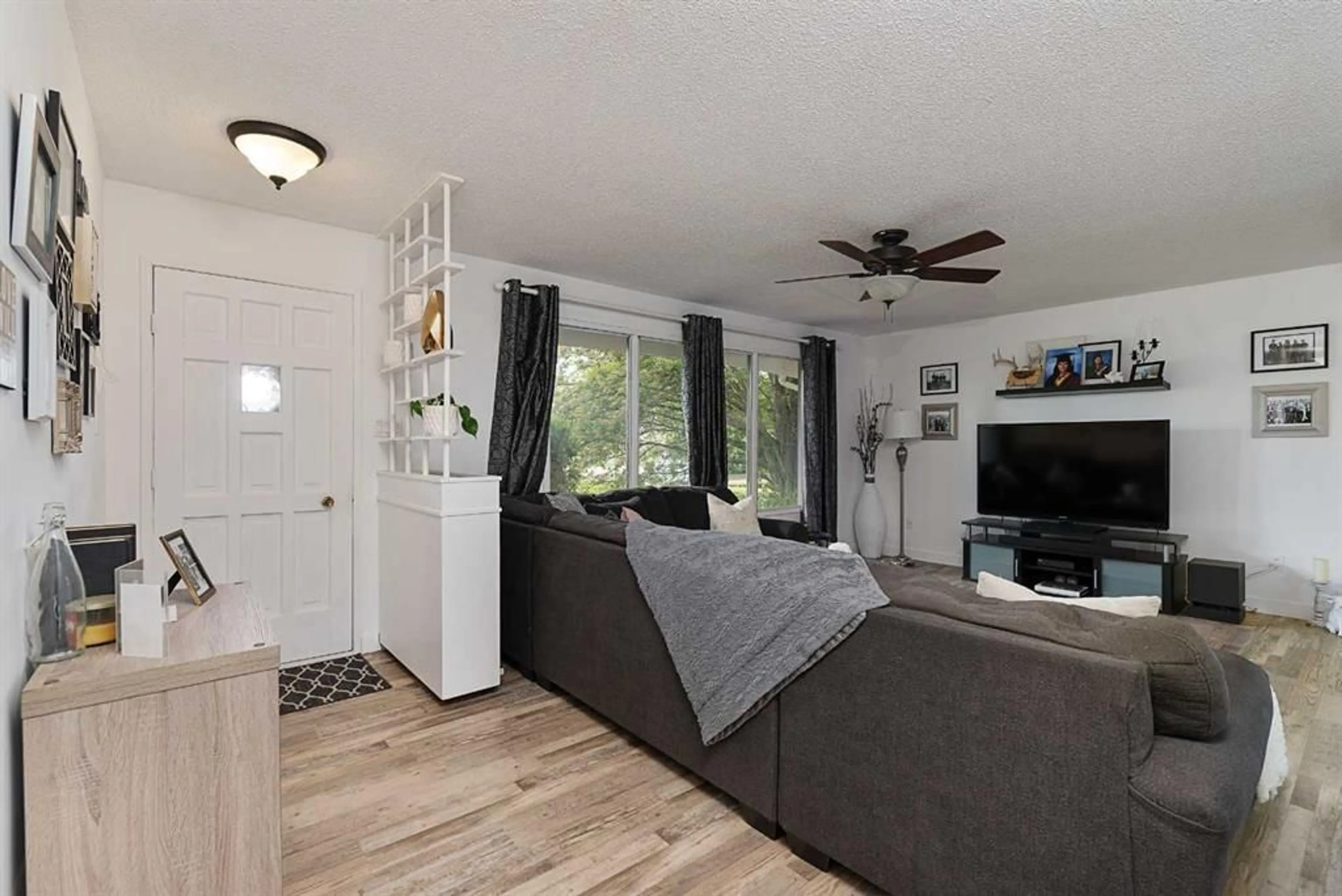5503 50 Ave, Lloydminster, Alberta S9V 0R2
Contact us about this property
Highlights
Estimated ValueThis is the price Wahi expects this property to sell for.
The calculation is powered by our Instant Home Value Estimate, which uses current market and property price trends to estimate your home’s value with a 90% accuracy rate.Not available
Price/Sqft$217/sqft
Days On Market39 days
Est. Mortgage$1,069/mth
Tax Amount (2024)$2,481/yr
Description
Step inside to discover a cozy, well-cared-for interior that exudes warmth and comfort. The spacious living area is filled with natural light, creating a bright and welcoming atmosphere. The kitchen is functional and stylish, offering ample counter space and cabinetry, making meal preparation a breeze. Adjacent to the kitchen, the dining area is ideal for family gatherings and casual dining. This home features comfortable bedrooms, providing plenty of space for relaxation. The well-appointed bathroom is designed with convenience in mind, catering to all your daily needs. Outside, the property truly shines with its large, beautifully landscaped yard. Perfect for outdoor enthusiasts, this expansive space offers endless possibilities for gardening, playing, or simply enjoying the fresh air. The back alley access adds convenience and potential for additional parking or storage options. A single detached garage provides secure parking and additional storage, ensuring your vehicle and belongings are well-protected. The proximity to the exhibition grounds and the civic centre hockey arena means you’ll have easy access to local events, sports, and entertainment, enhancing your lifestyle with vibrant community activities. Don’t miss the opportunity to own this lovely bungalow in a prime location. With its well-maintained condition, ample outdoor space, and convenient amenities nearby, this home is ready to welcome its new owners. Schedule a viewing today and experience the charm and comfort this property has to offer. Check out the 3D virtual tour!
Property Details
Interior
Features
Main Floor
4pc Bathroom
8`9" x 6`9"Bedroom
10`6" x 9`4"Bedroom
10`6" x 10`4"Dining Room
12`3" x 8`11"Exterior
Features
Parking
Garage spaces 1
Garage type -
Other parking spaces 1
Total parking spaces 2
Property History
 50
50

