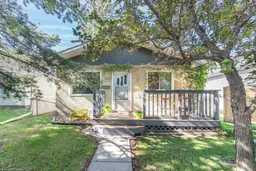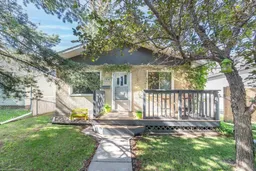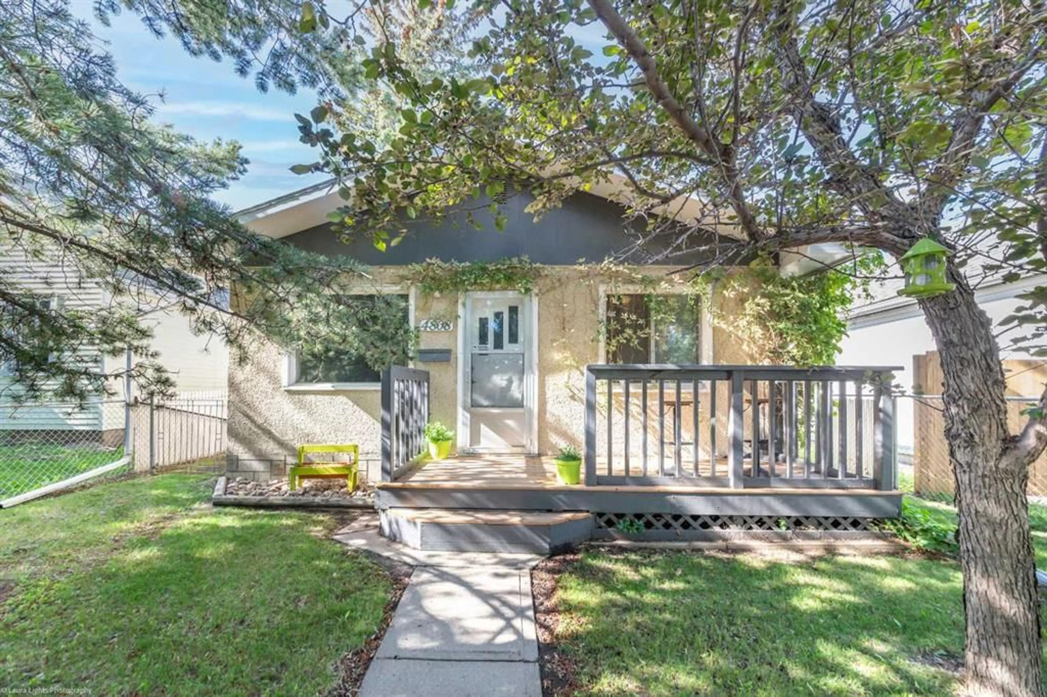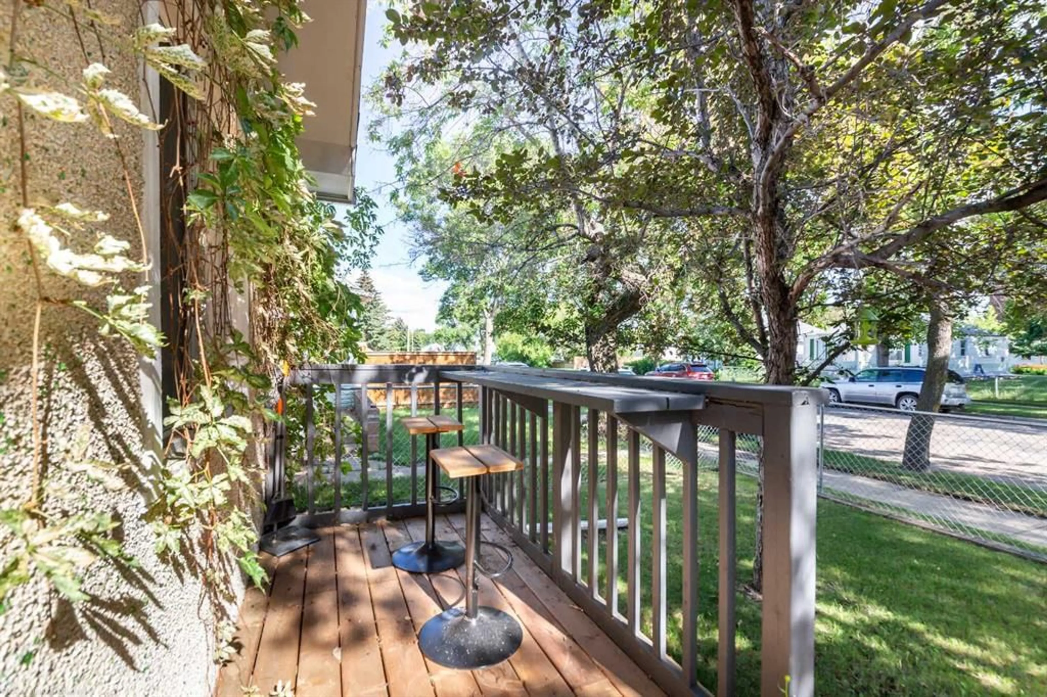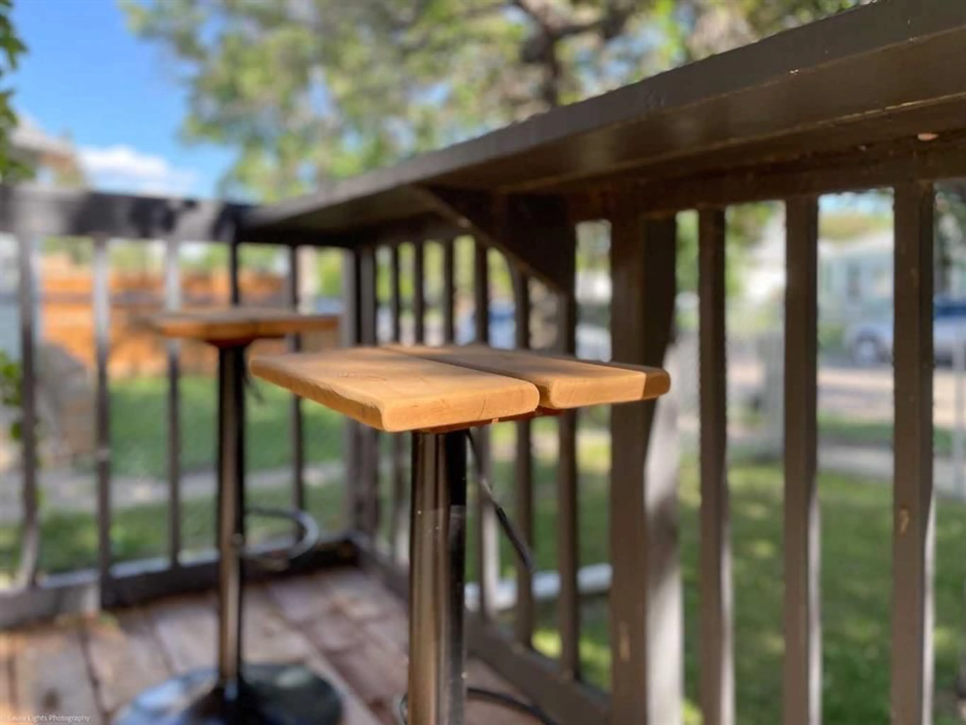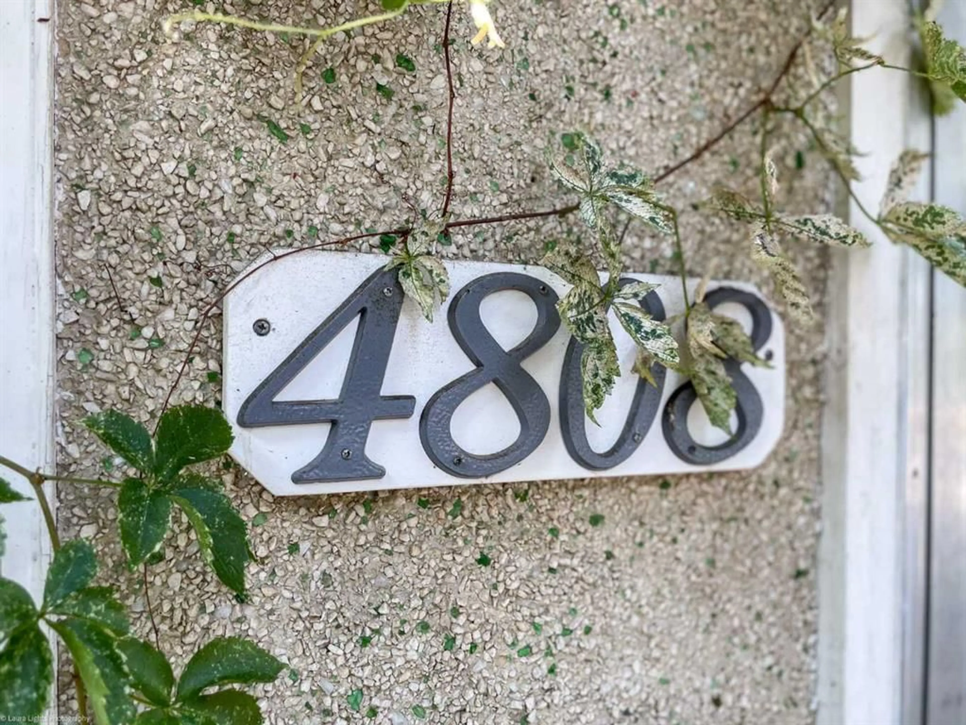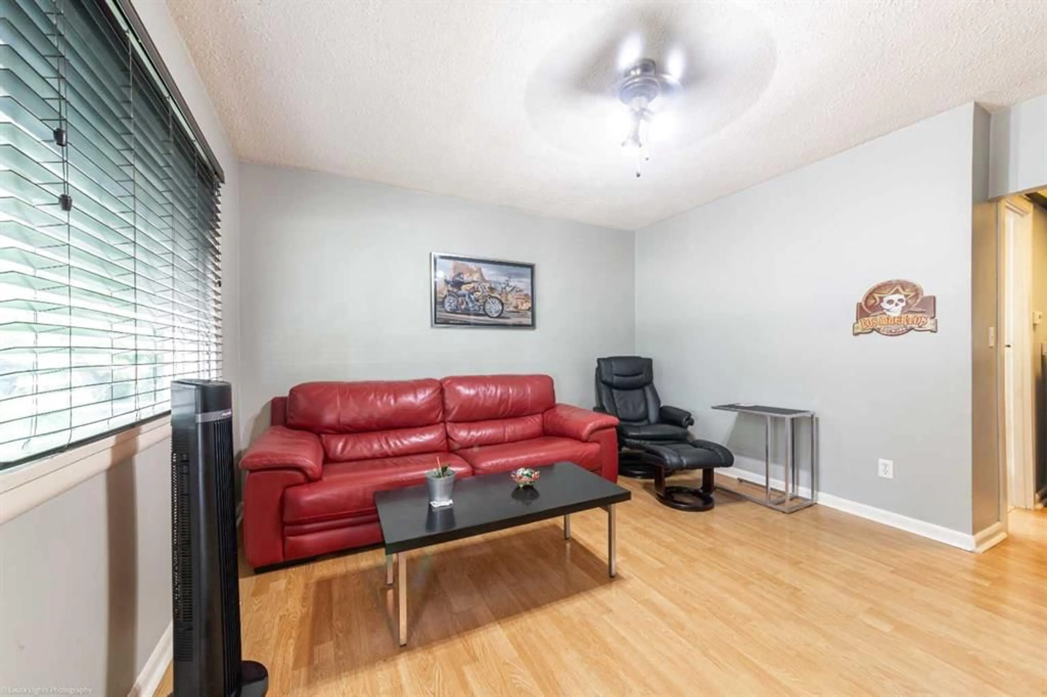4808 49 St, Lloydminster, Saskatchewan S9V 0M1
Contact us about this property
Highlights
Estimated ValueThis is the price Wahi expects this property to sell for.
The calculation is powered by our Instant Home Value Estimate, which uses current market and property price trends to estimate your home’s value with a 90% accuracy rate.Not available
Price/Sqft$200/sqft
Est. Mortgage$579/mo
Tax Amount (2024)$1,121/yr
Days On Market166 days
Description
Welcome to this adorable and charming home, lovingly cared for by its current owner who is now ready to pass on the torch. This well-kept gem is loaded with comfort and coziness, making it an ideal haven for a retired couple or someone just starting their journey. From the moment you set foot inside, you'll be captivated by the warm and inviting ambiance that this tiny yet charming home has to offer. The current owner has cherished this home for many years, and it shows in every corner. Enjoy the safe and secure space for parking your vehicle and extra storage. Bid farewell to the hassle of on-street parking, as there are two additional parking stalls in the rear. The yard is a testament to easy maintenance, requiring minimal effort to keep it looking pristine. Spend time relaxing and enjoying the peaceful outdoors rather than tending to endless chores. Picture yourself sipping your morning coffee on the charming porch or hosting intimate gatherings in the privacy of your own backyard. Inside, you'll find a well-designed layout that maximizes every inch of space. The cozy living spaces offer a perfect retreat for unwinding after a long day, while the functional kitchen provides a delightful space for culinary adventures. This home holds a special place in the owner's heart, and it's now ready to welcome its new occupants. Whether you're a retiree seeking a peaceful retreat or an individual embarking on a fresh start, this charming home offers the perfect canvas for your next chapter.
Property Details
Interior
Features
Main Floor
Laundry
7`5" x 5`9"Kitchen
12`0" x 9`8"Bedroom
8`8" x 6`8"Bedroom
8`7" x 7`6"Exterior
Features
Parking
Garage spaces 1
Garage type -
Other parking spaces 2
Total parking spaces 3
Property History
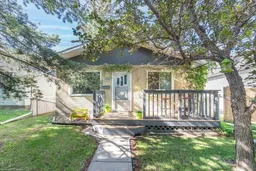 25
25