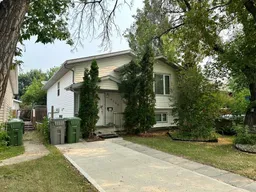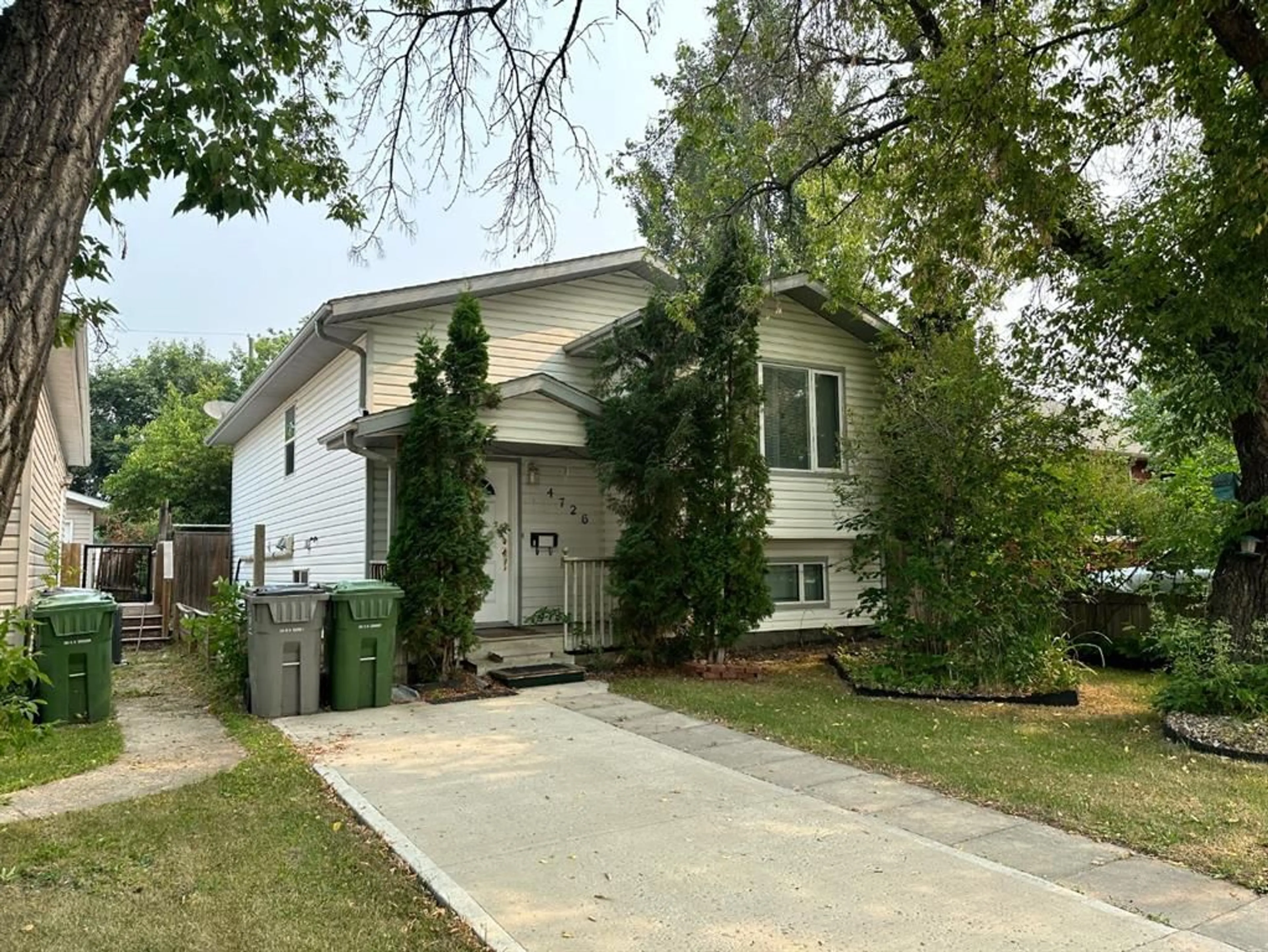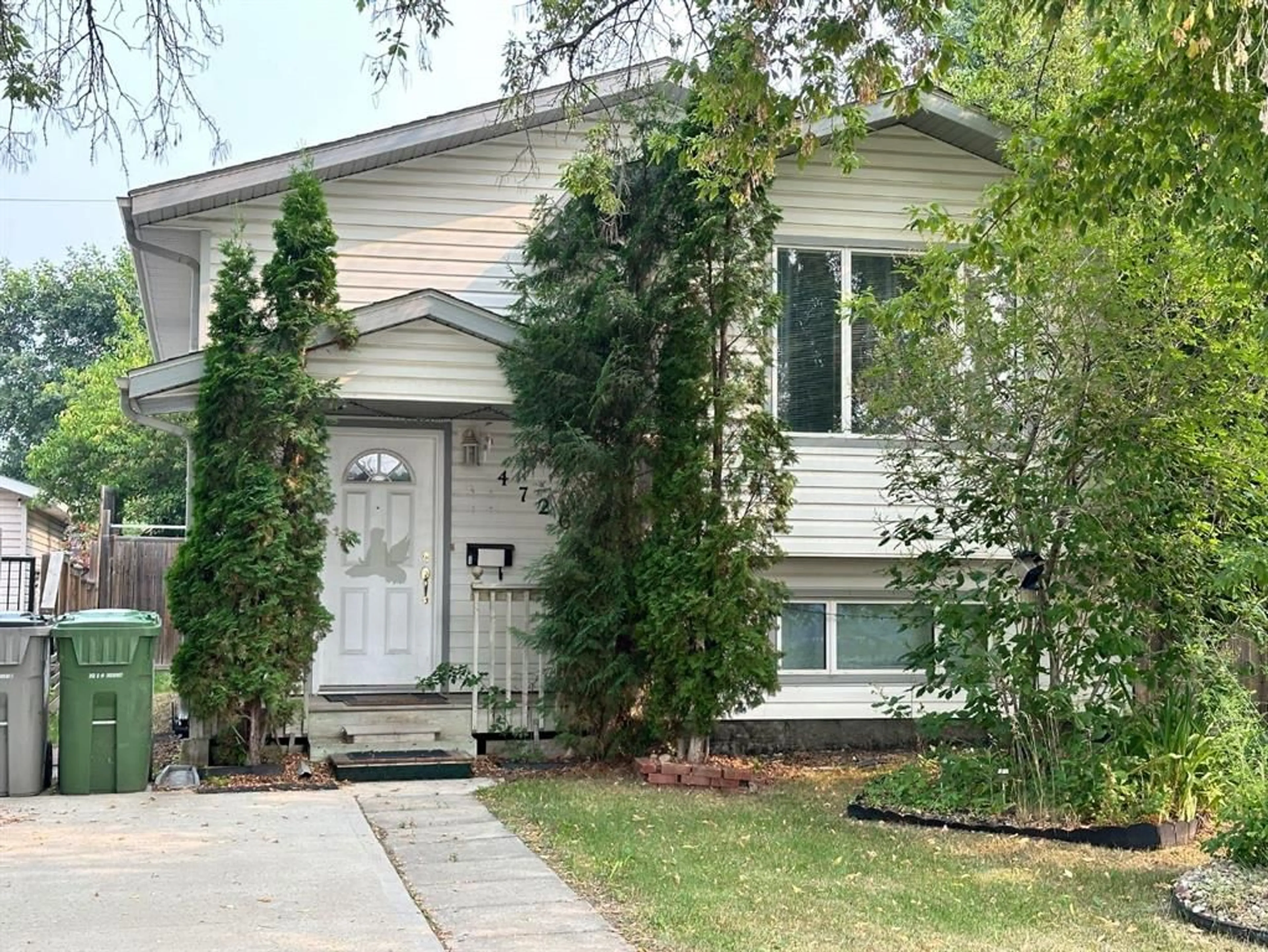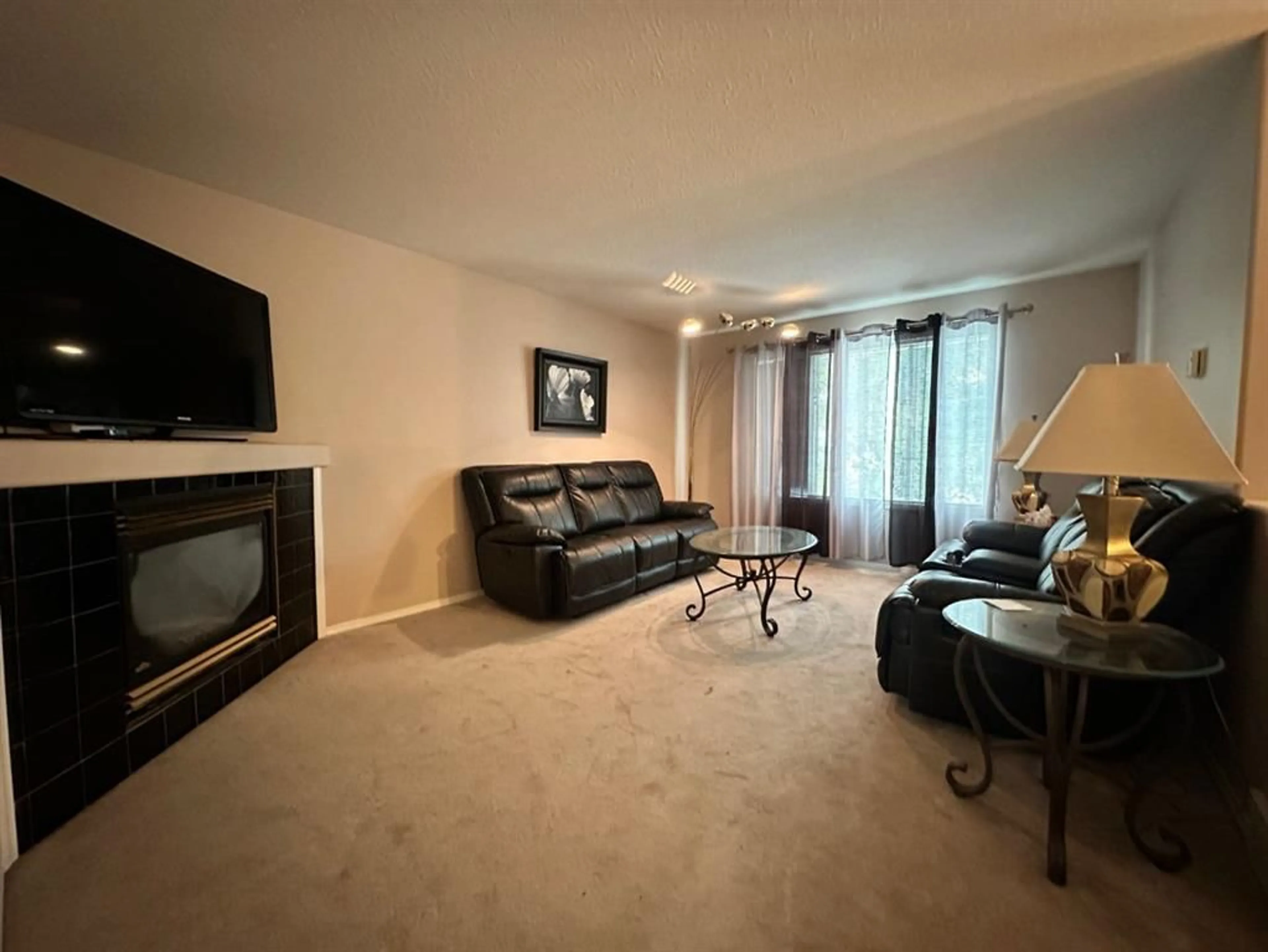4726 48 St, Lloydminster, Saskatchewan S9V 0K5
Contact us about this property
Highlights
Estimated ValueThis is the price Wahi expects this property to sell for.
The calculation is powered by our Instant Home Value Estimate, which uses current market and property price trends to estimate your home’s value with a 90% accuracy rate.Not available
Price/Sqft$255/sqft
Days On Market5 days
Est. Mortgage$1,073/mth
Tax Amount (2024)$2,443/yr
Description
Welcome to this inviting 4-bedroom, 2-bathroom bi-level home, built in 2001, located on the desirable Saskatchewan side of Lloydminster. With 980 square feet on the. main level, this residence offers ample space and comfort for your family. MAIN FLOOR: Living Room: Cozy up by the gas fireplace, perfect for chilly evenings. Kitchen & Dining: Enjoy a large, well appointed kitchen featuring a corner pantry, complemented by a spacious dining area ideal for family meals and entertaining. Bedrooms: Two generously sized bedrooms provide plenty of room for rest and relaxation. Bathroom: A full bathroom ensures convenience for the household. LOWER LEVEL: Family room: The fully finished basement boasts a large family room, perfect for gatherings or a home theatre setup. Bedroom: Two additional bedrooms offer privacy and space for family members or guests. Kitchen Options: The lower level features the potential to add another kitchen with a corner pantry, or transform the space into a craft area or workshop. Deck & Backyard: Step outside to a large deck overlooking a beautifully landscaped backyard, filled with mature trees and perennials, creating a serene outdoor retreat. Move in ready with all appliances included. Home also comes with central air conditioning for the hot summer days. Available for a quick possession, making your move seamless and hassle-free. Don't miss the opportunity to make this wonderful property your new home. Contact us today to schedule a viewing!!
Property Details
Interior
Features
Main Floor
Kitchen
9`0" x 13`0"Dining Room
9`0" x 11`0"Bedroom - Primary
11`0" x 13`0"4pc Bathroom
10`0" x 4`0"Exterior
Features
Parking
Garage spaces -
Garage type -
Total parking spaces 1
Property History
 25
25


