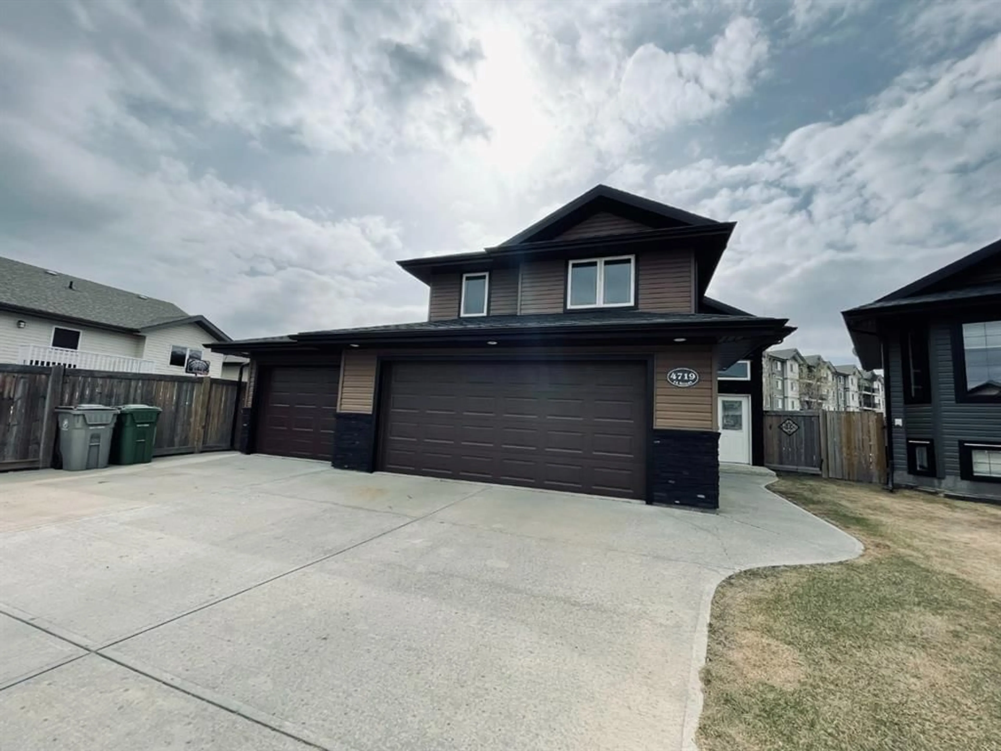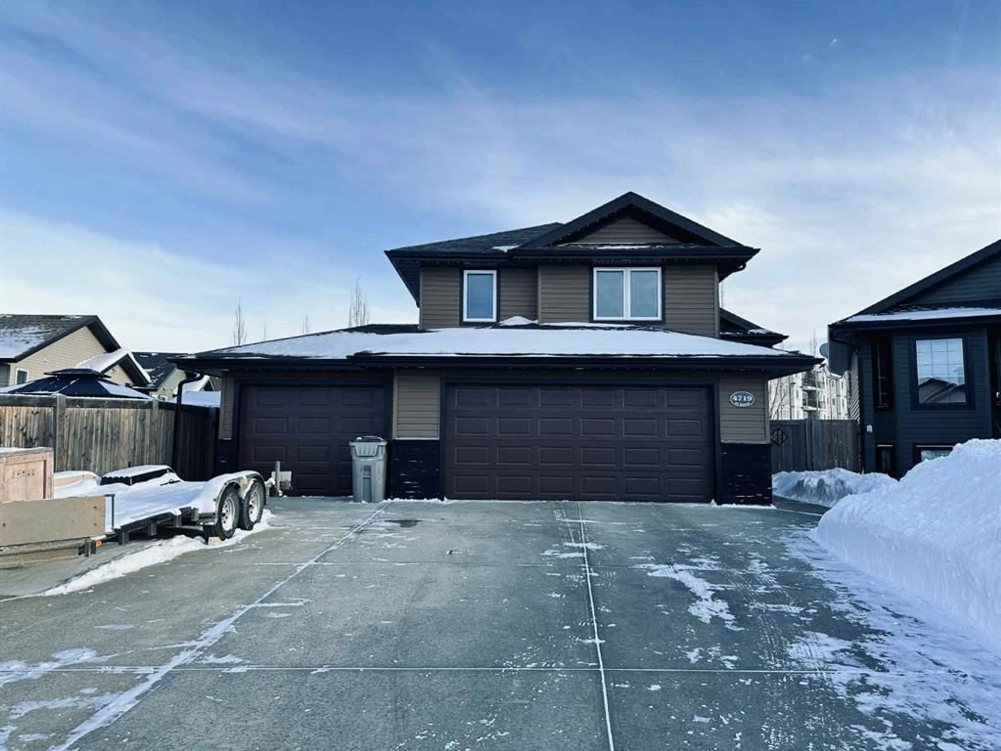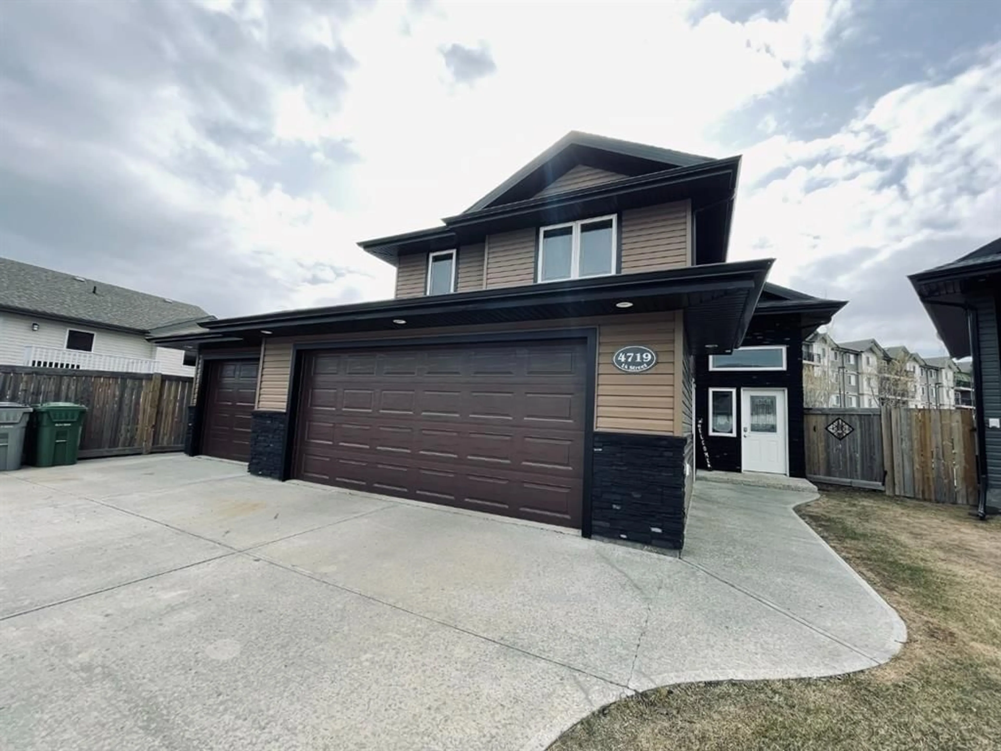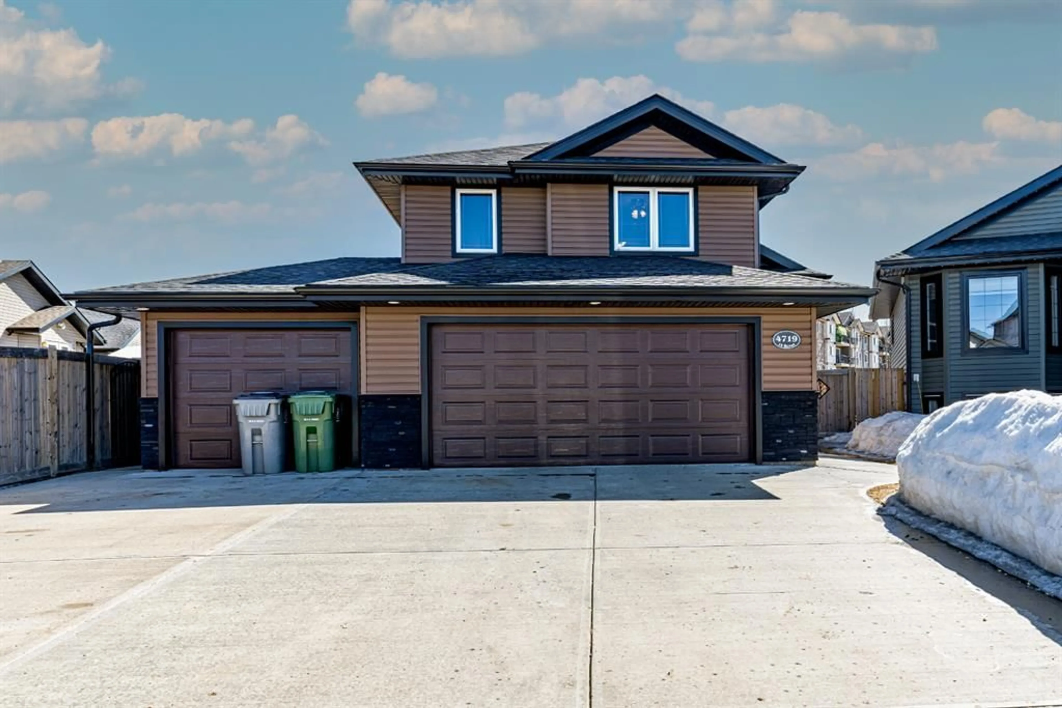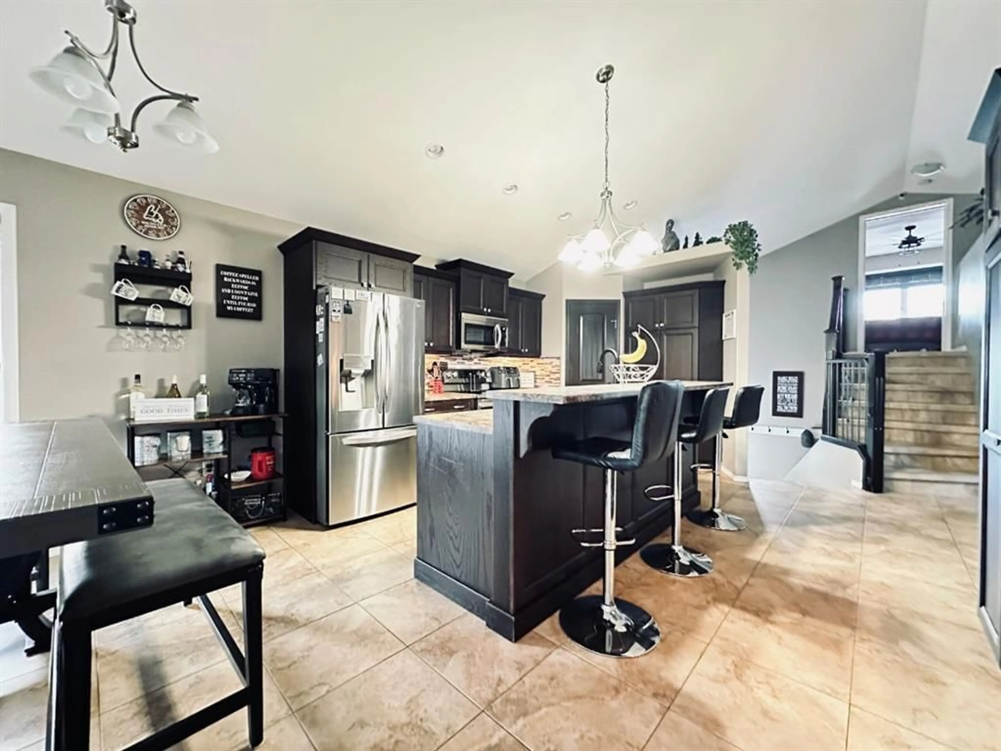4719 14 St, Lloydminster, Saskatchewan S9V 1W1
Contact us about this property
Highlights
Estimated ValueThis is the price Wahi expects this property to sell for.
The calculation is powered by our Instant Home Value Estimate, which uses current market and property price trends to estimate your home’s value with a 90% accuracy rate.Not available
Price/Sqft$349/sqft
Est. Mortgage$2,061/mo
Tax Amount (2023)$4,048/yr
Days On Market295 days
Description
Welcome home to this beautiful Modified Bilevel located in Wallace Heights of Lloydminster SK. Here you will find a tastefully decorated inside and out with a 24x33 triple attached heated garage with drive thru bay. Inside is large entry way leading up to a large kitchen with plenty of cabinetry, pantry and large island and large dining area. Main floor also has 2 bedrooms, bathroom and living room. Upstairs you have a large master bedroom with 5 piece ensuite and walk in closet. Downstairs is a large family room with 2 more bedrooms, bathroom, storage room and laundry. Home has been completely repainted up and down, new kitchen countertops, appliances and backsplash.. Deck has gates and a dog run down to side of house so your dog stays off the grass. This is one your going to want to see!
Property Details
Interior
Features
Main Floor
Kitchen With Eating Area
12`0" x 8`0"Bedroom
12`7" x 9`3"Bedroom
10`3" x 9`4"4pc Bathroom
0`0" x 0`0"Exterior
Features
Parking
Garage spaces 3
Garage type -
Other parking spaces 0
Total parking spaces 3

