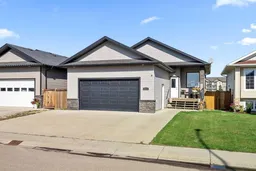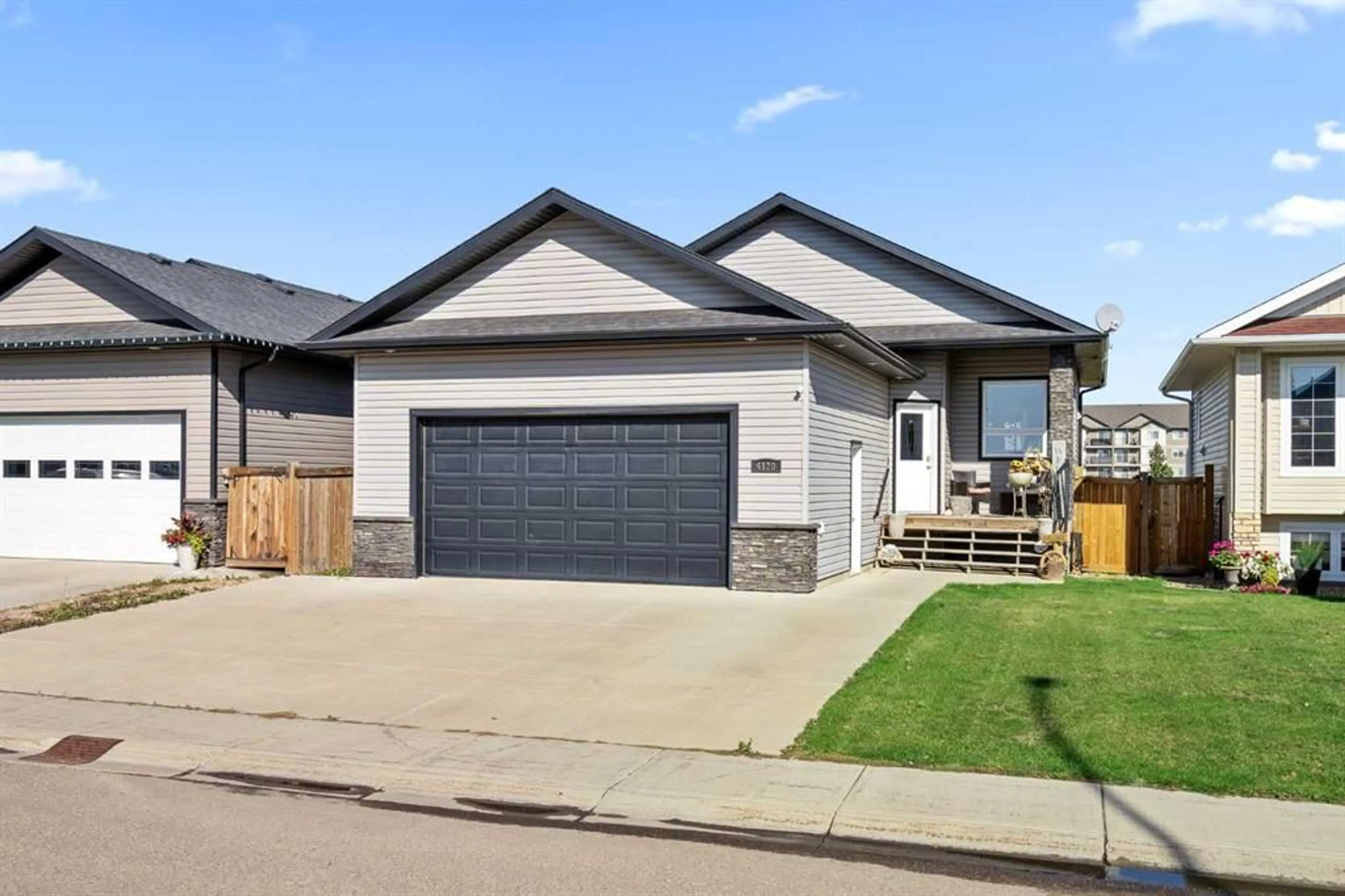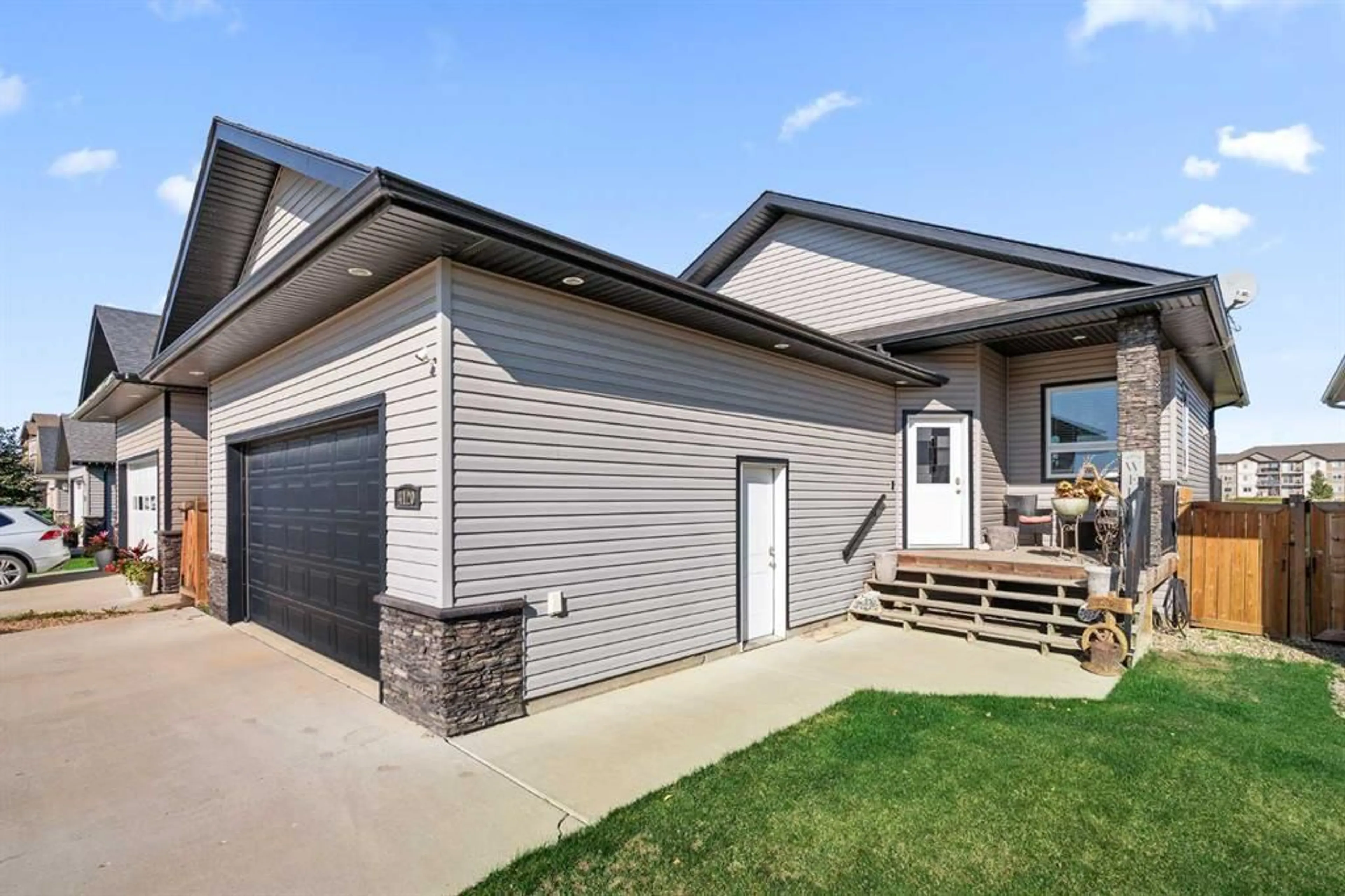4120 34 St, Lloydminster, Saskatchewan S9V 2H5
Contact us about this property
Highlights
Estimated ValueThis is the price Wahi expects this property to sell for.
The calculation is powered by our Instant Home Value Estimate, which uses current market and property price trends to estimate your home’s value with a 90% accuracy rate.Not available
Price/Sqft$368/sqft
Est. Mortgage$1,739/mth
Tax Amount (2024)$3,498/yr
Days On Market6 days
Description
Discover the perfect blend of comfort and convenience in this beautifully designed raised bungalow, nestled in a serene neighborhood with no backyard neighbors. Step outside your front door and stroll down the green space to a brand-new splash park—ideal for family fun! This inviting home features an open floor plan with 9’ ceilings, offering a spacious feel. The main level boasts 2 cozy bedrooms and 2 stylish bathrooms, including a stunning ensuite with a large walk-in closet. Enjoy the added convenience of main floor laundry! The well-lit basement is perfect for entertaining, featuring a generous family room and a third bedroom, with room to easily create a fourth bedroom. Additional highlights include a heated garage for year-round comfort, a partially covered deck for outdoor relaxation, and ample storage in the large mechanical room. This property checks all the boxes for modern living! Don’t miss your chance to make this dream home yours!
Property Details
Interior
Features
Main Floor
Dining Room
12`6" x 9`0"Kitchen
12`6" x 8`0"Living Room
11`0" x 14`0"4pc Bathroom
0`0" x 0`0"Exterior
Features
Parking
Garage spaces 2
Garage type -
Other parking spaces 3
Total parking spaces 5
Property History
 30
30

